Серая гостиная с угловым камином – фото дизайна интерьера
Сортировать:
Бюджет
Сортировать:Популярное за сегодня
1 - 20 из 1 408 фото

Mountain Peek is a custom residence located within the Yellowstone Club in Big Sky, Montana. The layout of the home was heavily influenced by the site. Instead of building up vertically the floor plan reaches out horizontally with slight elevations between different spaces. This allowed for beautiful views from every space and also gave us the ability to play with roof heights for each individual space. Natural stone and rustic wood are accented by steal beams and metal work throughout the home.
(photos by Whitney Kamman)

Family Room with reclaimed wood beams for shelving and fireplace mantel. Performance fabrics used on all the furniture allow for a very durable and kid friendly environment.

This is the gathering room for the family where they all spread out on the sofa together to watch movies and eat popcorn. It needed to be beautiful and also very livable for young kids. Photos by Robert Peacock
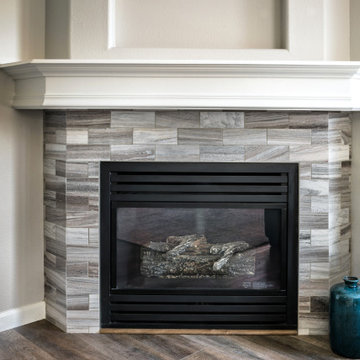
Идея дизайна: гостиная комната в стиле неоклассика (современная классика) с угловым камином, фасадом камина из плитки и коричневым полом
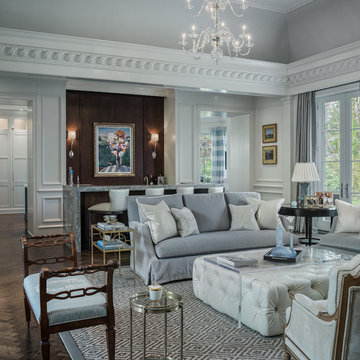
Пример оригинального дизайна: большая парадная, двухуровневая гостиная комната в классическом стиле с паркетным полом среднего тона, угловым камином и коричневым полом без телевизора

Our Carmel design-build studio was tasked with organizing our client’s basement and main floor to improve functionality and create spaces for entertaining.
In the basement, the goal was to include a simple dry bar, theater area, mingling or lounge area, playroom, and gym space with the vibe of a swanky lounge with a moody color scheme. In the large theater area, a U-shaped sectional with a sofa table and bar stools with a deep blue, gold, white, and wood theme create a sophisticated appeal. The addition of a perpendicular wall for the new bar created a nook for a long banquette. With a couple of elegant cocktail tables and chairs, it demarcates the lounge area. Sliding metal doors, chunky picture ledges, architectural accent walls, and artsy wall sconces add a pop of fun.
On the main floor, a unique feature fireplace creates architectural interest. The traditional painted surround was removed, and dark large format tile was added to the entire chase, as well as rustic iron brackets and wood mantel. The moldings behind the TV console create a dramatic dimensional feature, and a built-in bench along the back window adds extra seating and offers storage space to tuck away the toys. In the office, a beautiful feature wall was installed to balance the built-ins on the other side. The powder room also received a fun facelift, giving it character and glitz.
---
Project completed by Wendy Langston's Everything Home interior design firm, which serves Carmel, Zionsville, Fishers, Westfield, Noblesville, and Indianapolis.
For more about Everything Home, see here: https://everythinghomedesigns.com/
To learn more about this project, see here:
https://everythinghomedesigns.com/portfolio/carmel-indiana-posh-home-remodel

На фото: парадная, открытая гостиная комната среднего размера в современном стиле с белыми стенами, угловым камином, бежевым полом, полом из керамической плитки, фасадом камина из штукатурки и телевизором на стене с
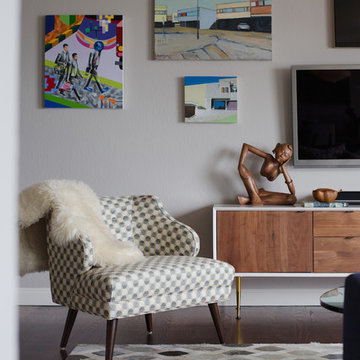
Julie Mikos Photography
Идея дизайна: маленькая открытая гостиная комната в стиле модернизм с серыми стенами, паркетным полом среднего тона, угловым камином, фасадом камина из кирпича и телевизором на стене для на участке и в саду
Идея дизайна: маленькая открытая гостиная комната в стиле модернизм с серыми стенами, паркетным полом среднего тона, угловым камином, фасадом камина из кирпича и телевизором на стене для на участке и в саду
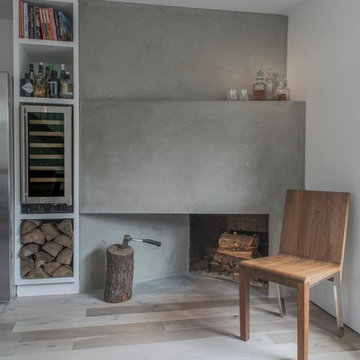
Cast ECC surround over the existing chamfered fireplace
Photography: Sean McBride
Пример оригинального дизайна: маленькая изолированная гостиная комната в скандинавском стиле с белыми стенами, светлым паркетным полом, угловым камином, фасадом камина из бетона и бежевым полом без телевизора для на участке и в саду
Пример оригинального дизайна: маленькая изолированная гостиная комната в скандинавском стиле с белыми стенами, светлым паркетным полом, угловым камином, фасадом камина из бетона и бежевым полом без телевизора для на участке и в саду
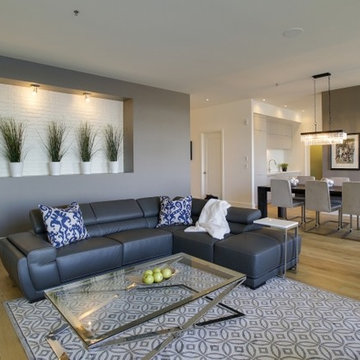
Discover Lauzon's Exposed Oak hardwood flooring from the Urban Loft Series. This magnific White Oak flooring enhance this decor with its marvelous natural shades, along with its wire brushed texture and its character look.
This picture has been taken in a model condo at St-Bruno-Sur-le-Lac.
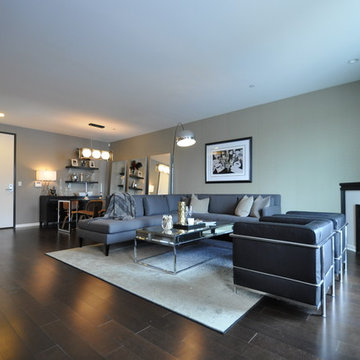
Источник вдохновения для домашнего уюта: открытая гостиная комната среднего размера в современном стиле с серыми стенами, паркетным полом среднего тона и угловым камином

A fabulous lounge / living room space with Janey Butler Interiors style & design throughout. Contemporary Large commissioned artwork reveals at the touch of a Crestron button recessed 85" 4K TV with plastered in invisible speakers. With bespoke furniture and joinery and newly installed contemporary fireplace.
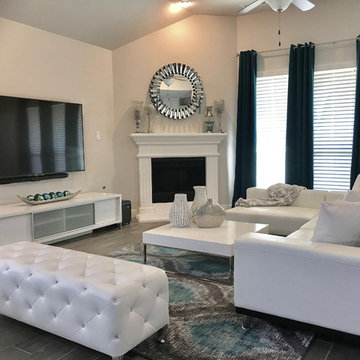
Location: The Colony, TX, USA
Services provided: Decorating and selections. Style: Contemporary Home size: 3,500 sq ft Cost: $10,000-$12,000 Scope: Raj and Srujana hired the Delaney's Design team to transform and fill their home with warmth and elegant decor while adhering to a strict budget. Their primary focus was the main living areas - small additions were done in bedrooms as bathrooms as well. We are excited for the next phase of their home transformation.
Delaney's Design
Project Year: 2018
Project Cost: $10,001 - $25,000
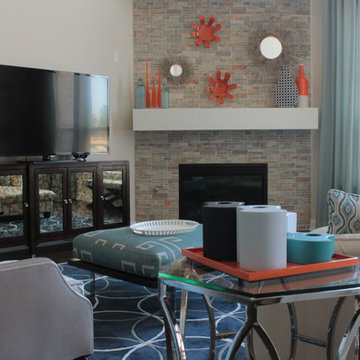
A bright airy living room turns into a pop of color with orange and navy accents.
Пример оригинального дизайна: большая открытая гостиная комната в современном стиле с бежевыми стенами, темным паркетным полом, угловым камином, фасадом камина из камня и отдельно стоящим телевизором
Пример оригинального дизайна: большая открытая гостиная комната в современном стиле с бежевыми стенами, темным паркетным полом, угловым камином, фасадом камина из камня и отдельно стоящим телевизором
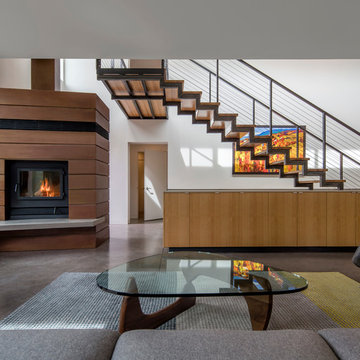
Photographer: Bill Timmerman
Builder: Jillian Builders
Источник вдохновения для домашнего уюта: парадная, открытая гостиная комната в стиле модернизм с белыми стенами, бетонным полом, угловым камином, фасадом камина из дерева и серым полом
Источник вдохновения для домашнего уюта: парадная, открытая гостиная комната в стиле модернизм с белыми стенами, бетонным полом, угловым камином, фасадом камина из дерева и серым полом

Пример оригинального дизайна: гостиная комната среднего размера в стиле неоклассика (современная классика) с белыми стенами, угловым камином, фасадом камина из камня, телевизором на стене, коричневым полом, сводчатым потолком и темным паркетным полом
The living room areas where completely opened up and featured new light fixtures, paint, flooring, and hardware.
Пример оригинального дизайна: открытая гостиная комната среднего размера в стиле неоклассика (современная классика) с серыми стенами, ковровым покрытием, угловым камином, фасадом камина из кирпича и бежевым полом
Пример оригинального дизайна: открытая гостиная комната среднего размера в стиле неоклассика (современная классика) с серыми стенами, ковровым покрытием, угловым камином, фасадом камина из кирпича и бежевым полом
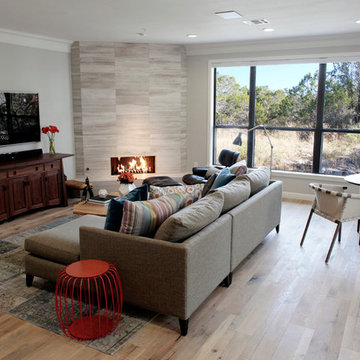
Идея дизайна: открытая гостиная комната в стиле фьюжн с серыми стенами, светлым паркетным полом, угловым камином, фасадом камина из плитки и телевизором на стене
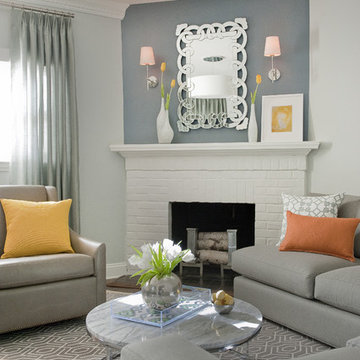
Colorful accents created a playful feel for a sophisticated young family. Elegant elements of antique mirrors, sparkling crystal and gleaming marble beautifully complement the historic architectural details of the home with a modern interpretation.
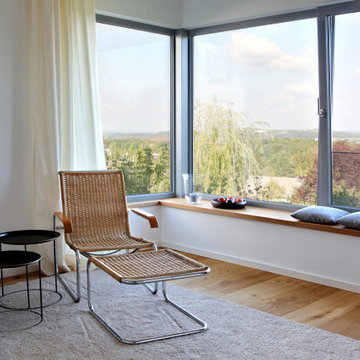
Fernblick aus dem Eckfenster.
Источник вдохновения для домашнего уюта: гостиная комната в современном стиле с паркетным полом среднего тона и угловым камином
Источник вдохновения для домашнего уюта: гостиная комната в современном стиле с паркетным полом среднего тона и угловым камином
Серая гостиная с угловым камином – фото дизайна интерьера
1

