Санузел в стиле лофт – фото дизайна интерьера
Сортировать:
Бюджет
Сортировать:Популярное за сегодня
61 - 80 из 18 410 фото
1 из 3
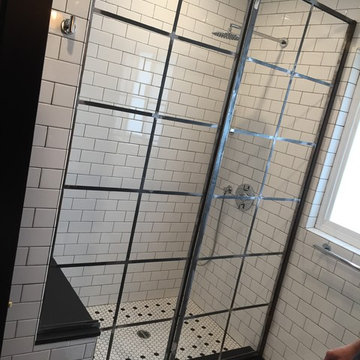
Пример оригинального дизайна: главная ванная комната среднего размера в стиле лофт с открытыми фасадами, открытым душем, белой плиткой, плиткой кабанчик, белыми стенами, раковиной с несколькими смесителями и столешницей из искусственного камня

Стильный дизайн: большая главная ванная комната в стиле лофт с отдельно стоящей ванной, двойным душем, серой плиткой, серыми стенами, бетонным полом, настольной раковиной, столешницей из дерева, открытыми фасадами, фасадами цвета дерева среднего тона, инсталляцией и коричневой столешницей - последний тренд
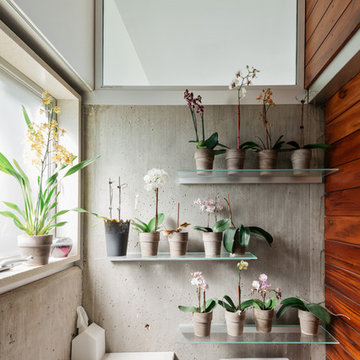
small bathroom, orchids, glass shelves, tiger wood, concrete, concrete walls, RAM windows, Duravit toilets, Mockett, Okite, frosted glass, bathroom, wood wall, transom
Find the right local pro for your project
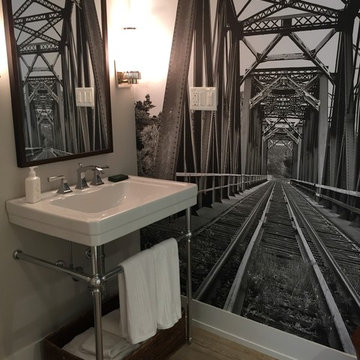
Beautiful Bath with Industrial elements designed to meet all of the home owners wishes,
Стильный дизайн: маленькая ванная комната в стиле лофт с подвесной раковиной, керамогранитной плиткой, полом из керамогранита и душевой кабиной для на участке и в саду - последний тренд
Стильный дизайн: маленькая ванная комната в стиле лофт с подвесной раковиной, керамогранитной плиткой, полом из керамогранита и душевой кабиной для на участке и в саду - последний тренд
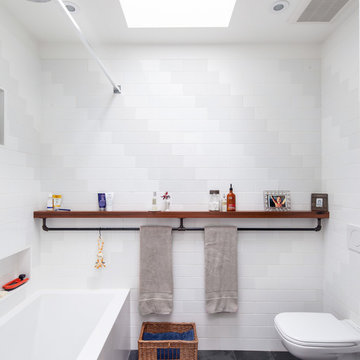
The bathroom is generously lit by natural light from two skylights above. A subtle but graphic pattern plays with the finish of standard white subway tile and wraps all sides of the ‘wet-room.’ A wall-hung toilet floats off the floor and makes for easy cleaning.
Photo by Scott Norsworthy
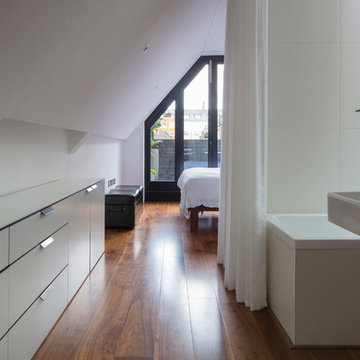
Open plan ensuite is divided from the master bedroom with a soft curtain
©Tim Crocker
На фото: маленькая главная ванная комната в стиле лофт для на участке и в саду с
На фото: маленькая главная ванная комната в стиле лофт для на участке и в саду с
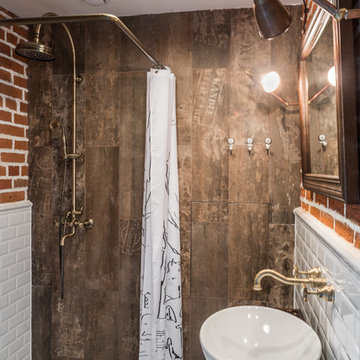
photographer Turykina Maria
Источник вдохновения для домашнего уюта: маленькая ванная комната в стиле лофт с душем без бортиков, белой плиткой, коричневой плиткой, плиткой кабанчик, душевой кабиной и настольной раковиной для на участке и в саду
Источник вдохновения для домашнего уюта: маленькая ванная комната в стиле лофт с душем без бортиков, белой плиткой, коричневой плиткой, плиткой кабанчик, душевой кабиной и настольной раковиной для на участке и в саду
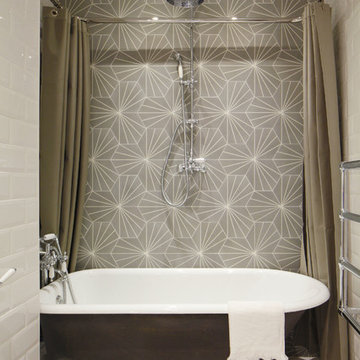
James Balston
Источник вдохновения для домашнего уюта: маленькая ванная комната в стиле лофт с отдельно стоящей ванной, белой плиткой, плиткой кабанчик, разноцветными стенами и душем над ванной для на участке и в саду
Источник вдохновения для домашнего уюта: маленькая ванная комната в стиле лофт с отдельно стоящей ванной, белой плиткой, плиткой кабанчик, разноцветными стенами и душем над ванной для на участке и в саду
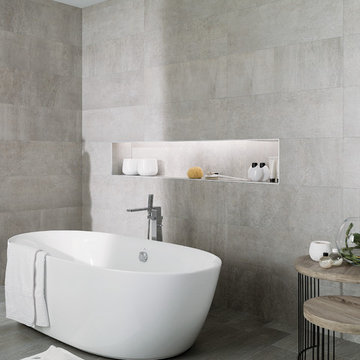
Rodano Acero - Available at Ceramo Tiles
The Rodano range is an excellent alternative to concrete, replicating the design and etchings of raw cement, available in wall and floor.

Photo by Ross Anania
Стильный дизайн: ванная комната: освещение в стиле лофт с отдельно стоящей ванной, угловым душем, черной плиткой, унитазом-моноблоком, керамогранитной плиткой, зелеными стенами, бетонным полом и врезной раковиной - последний тренд
Стильный дизайн: ванная комната: освещение в стиле лофт с отдельно стоящей ванной, угловым душем, черной плиткой, унитазом-моноблоком, керамогранитной плиткой, зелеными стенами, бетонным полом и врезной раковиной - последний тренд

Clean and simple define this 1200 square foot Portage Bay floating home. After living on the water for 10 years, the owner was familiar with the area’s history and concerned with environmental issues. With that in mind, she worked with Architect Ryan Mankoski of Ninebark Studios and Dyna to create a functional dwelling that honored its surroundings. The original 19th century log float was maintained as the foundation for the new home and some of the historic logs were salvaged and custom milled to create the distinctive interior wood paneling. The atrium space celebrates light and water with open and connected kitchen, living and dining areas. The bedroom, office and bathroom have a more intimate feel, like a waterside retreat. The rooftop and water-level decks extend and maximize the main living space. The materials for the home’s exterior include a mixture of structural steel and glass, and salvaged cedar blended with Cor ten steel panels. Locally milled reclaimed untreated cedar creates an environmentally sound rain and privacy screen.
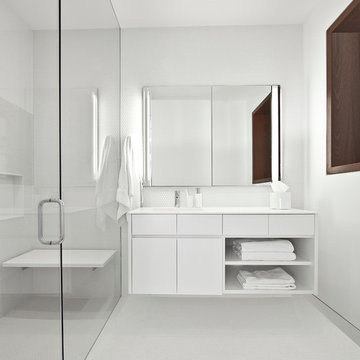
Architecture by Vinci | Hamp Architects, Inc.
Interiors by Stephanie Wohlner Design.
Lighting by Lux Populi.
Construction by Goldberg General Contracting, Inc.
Photos by Eric Hausman.

Свежая идея для дизайна: ванная комната в стиле лофт с раздельным унитазом, темным паркетным полом и подвесной раковиной - отличное фото интерьера
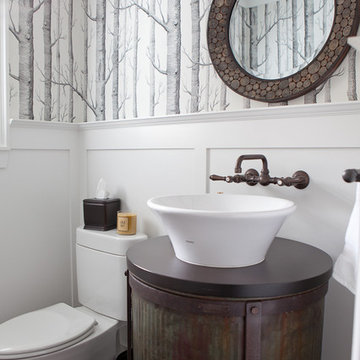
Photographer - Laurie Black
На фото: туалет в стиле лофт с настольной раковиной
На фото: туалет в стиле лофт с настольной раковиной

На фото: туалет в стиле лофт с унитазом-моноблоком, белыми стенами, светлым паркетным полом, монолитной раковиной, столешницей из бетона и коричневым полом

Источник вдохновения для домашнего уюта: большая главная ванная комната в стиле лофт с открытыми фасадами, фасадами цвета дерева среднего тона, открытым душем, унитазом-моноблоком, белой плиткой, плиткой кабанчик, серыми стенами, полом из мозаичной плитки, врезной раковиной, мраморной столешницей и шторкой для ванной

photos by Pedro Marti
The owner’s of this apartment had been living in this large working artist’s loft in Tribeca since the 70’s when they occupied the vacated space that had previously been a factory warehouse. Since then the space had been adapted for the husband and wife, both artists, to house their studios as well as living quarters for their growing family. The private areas were previously separated from the studio with a series of custom partition walls. Now that their children had grown and left home they were interested in making some changes. The major change was to take over spaces that were the children’s bedrooms and incorporate them in a new larger open living/kitchen space. The previously enclosed kitchen was enlarged creating a long eat-in counter at the now opened wall that had divided off the living room. The kitchen cabinetry capitalizes on the full height of the space with extra storage at the tops for seldom used items. The overall industrial feel of the loft emphasized by the exposed electrical and plumbing that run below the concrete ceilings was supplemented by a grid of new ceiling fans and industrial spotlights. Antique bubble glass, vintage refrigerator hinges and latches were chosen to accent simple shaker panels on the new kitchen cabinetry, including on the integrated appliances. A unique red industrial wheel faucet was selected to go with the integral black granite farm sink. The white subway tile that pre-existed in the kitchen was continued throughout the enlarged area, previously terminating 5 feet off the ground, it was expanded in a contrasting herringbone pattern to the full 12 foot height of the ceilings. This same tile motif was also used within the updated bathroom on top of a concrete-like porcelain floor tile. The bathroom also features a large white porcelain laundry sink with industrial fittings and a vintage stainless steel medicine display cabinet. Similar vintage stainless steel cabinets are also used in the studio spaces for storage. And finally black iron plumbing pipe and fittings were used in the newly outfitted closets to create hanging storage and shelving to complement the overall industrial feel.
pedro marti

Идея дизайна: совмещенный санузел в стиле лофт с душем в нише, бетонным полом, инсталляцией, белыми стенами, мраморной столешницей, серым полом и серой столешницей

This bathroom was designed for specifically for my clients’ overnight guests.
My clients felt their previous bathroom was too light and sparse looking and asked for a more intimate and moodier look.
The mirror, tapware and bathroom fixtures have all been chosen for their soft gradual curves which create a flow on effect to each other, even the tiles were chosen for their flowy patterns. The smoked bronze lighting, door hardware, including doorstops were specified to work with the gun metal tapware.
A 2-metre row of deep storage drawers’ float above the floor, these are stained in a custom inky blue colour – the interiors are done in Indian Ink Melamine. The existing entrance door has also been stained in the same dark blue timber stain to give a continuous and purposeful look to the room.
A moody and textural material pallet was specified, this made up of dark burnished metal look porcelain tiles, a lighter grey rock salt porcelain tile which were specified to flow from the hallway into the bathroom and up the back wall.
A wall has been designed to divide the toilet and the vanity and create a more private area for the toilet so its dominance in the room is minimised - the focal areas are the large shower at the end of the room bath and vanity.
The freestanding bath has its own tumbled natural limestone stone wall with a long-recessed shelving niche behind the bath - smooth tiles for the internal surrounds which are mitred to the rough outer tiles all carefully planned to ensure the best and most practical solution was achieved. The vanity top is also a feature element, made in Bengal black stone with specially designed grooves creating a rock edge.
Санузел в стиле лофт – фото дизайна интерьера
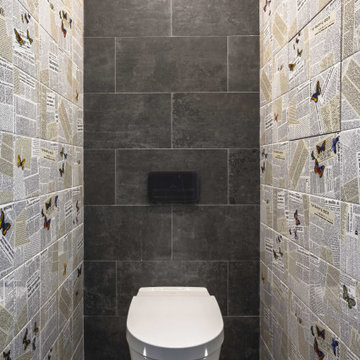
Санузел
Авторы | Михаил Топоров | Илья Коршик
Свежая идея для дизайна: маленький туалет: освещение в стиле лофт с инсталляцией, серой плиткой, керамической плиткой, серыми стенами, полом из керамогранита и серым полом для на участке и в саду - отличное фото интерьера
Свежая идея для дизайна: маленький туалет: освещение в стиле лофт с инсталляцией, серой плиткой, керамической плиткой, серыми стенами, полом из керамогранита и серым полом для на участке и в саду - отличное фото интерьера
4

