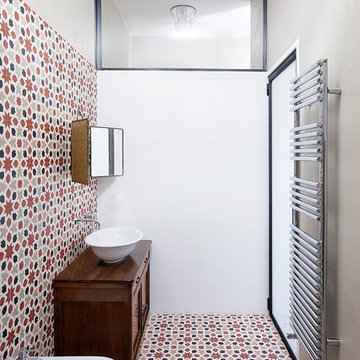Санузел в стиле лофт с фасадами островного типа – фото дизайна интерьера
Сортировать:
Бюджет
Сортировать:Популярное за сегодня
1 - 20 из 315 фото
1 из 3

Стильный дизайн: ванная комната среднего размера в стиле лофт с фасадами островного типа, коричневыми фасадами, двойным душем, унитазом-моноблоком, белой плиткой, плиткой кабанчик, белыми стенами, полом из керамогранита, раковиной с пьедесталом, коричневым полом, открытым душем и белой столешницей - последний тренд
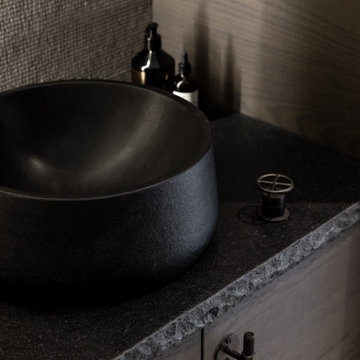
A multi use room - this is not only a powder room but also a laundry. My clients wanted to hide the utilitarian aspect of the room so the washer and dryer are hidden behind cabinet doors.
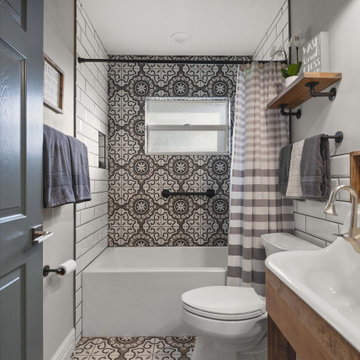
На фото: детская ванная комната в стиле лофт с фасадами островного типа, фасадами цвета дерева среднего тона, ванной в нише, раздельным унитазом, белой плиткой, плиткой кабанчик, серыми стенами, полом из цементной плитки, раковиной с несколькими смесителями и серым полом с

THE PARTY CONTINUES Signature blue-green glass-tile reappears in second floor Master Bathroom to mark wall that separates this rowhouse from its adjacent neighbor. Printmaker’s vanity lends to industrial loft vibe. Grid of domed milk glass ceiling light fixture shades reflect in tile.

The first floor hall bath departs from the Craftsman style of the rest of the house for a clean contemporary finish. The steel-framed vanity and shower doors are focal points of the room. The white subway tiles extend from floor to ceiling on all 4 walls, and are highlighted with black grout. The dark bronze fixtures accent the steel and complete the industrial vibe. The transom window in the shower provides ample natural light and ventilation.
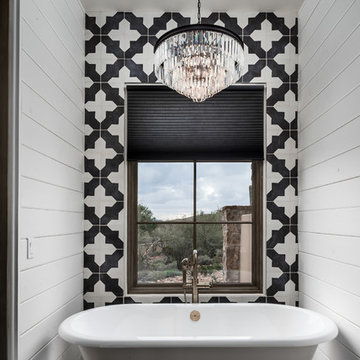
World Renowned Architecture Firm Fratantoni Design created this beautiful home! They design home plans for families all over the world in any size and style. They also have in-house Interior Designer Firm Fratantoni Interior Designers and world class Luxury Home Building Firm Fratantoni Luxury Estates! Hire one or all three companies to design and build and or remodel your home!
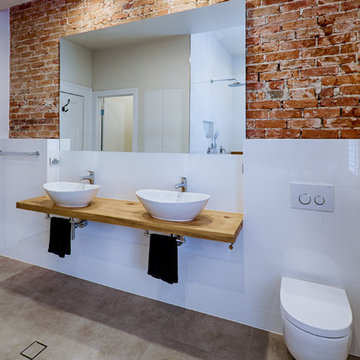
Rich, strong and invigorating, the rough textured, look and feel of bricks creates in this bathroom. There is nothing quite like the combination of bricks + timber + tiles to create an urban style at best.
Designed By Urban
Tiles by Italia Ceramics
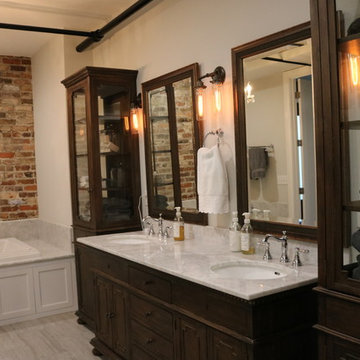
Linda Blackman
Стильный дизайн: ванная комната среднего размера в стиле лофт с белыми стенами, полом из ламината, душевой кабиной, фасадами островного типа, темными деревянными фасадами, накладной ванной, мраморной столешницей и врезной раковиной - последний тренд
Стильный дизайн: ванная комната среднего размера в стиле лофт с белыми стенами, полом из ламината, душевой кабиной, фасадами островного типа, темными деревянными фасадами, накладной ванной, мраморной столешницей и врезной раковиной - последний тренд
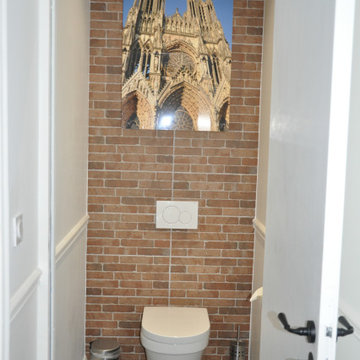
На фото: маленький туалет в стиле лофт с фасадами островного типа, инсталляцией, коричневой плиткой, удлиненной плиткой, белыми стенами, темным паркетным полом и коричневым полом для на участке и в саду
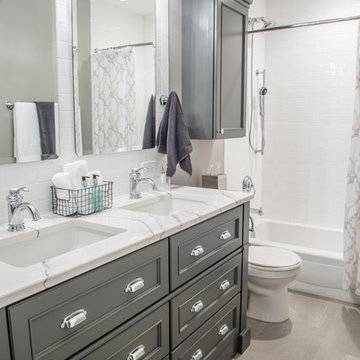
На фото: маленькая ванная комната в стиле лофт с фасадами островного типа, серыми фасадами, ванной в нише, душем в нише, раздельным унитазом, белой плиткой, плиткой кабанчик, серыми стенами, полом из керамогранита, врезной раковиной и столешницей из искусственного кварца для на участке и в саду
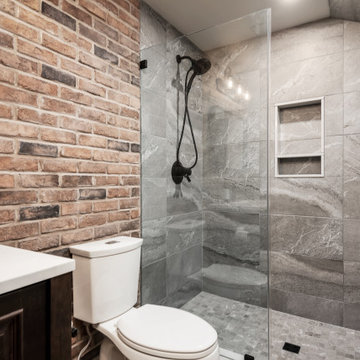
This 1600+ square foot basement was a diamond in the rough. We were tasked with keeping farmhouse elements in the design plan while implementing industrial elements. The client requested the space include a gym, ample seating and viewing area for movies, a full bar , banquette seating as well as area for their gaming tables - shuffleboard, pool table and ping pong. By shifting two support columns we were able to bury one in the powder room wall and implement two in the custom design of the bar. Custom finishes are provided throughout the space to complete this entertainers dream.

This 80's style Mediterranean Revival house was modernized to fit the needs of a bustling family. The home was updated from a choppy and enclosed layout to an open concept, creating connectivity for the whole family. A combination of modern styles and cozy elements makes the space feel open and inviting.
Photos By: Paul Vu
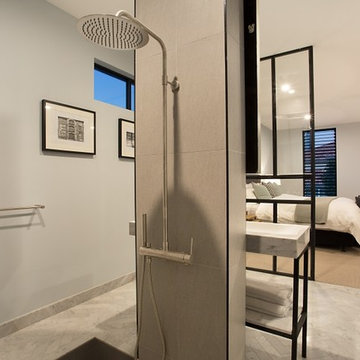
Пример оригинального дизайна: главная ванная комната среднего размера в стиле лофт с фасадами островного типа, черными фасадами, японской ванной, душевой комнатой, инсталляцией, серой плиткой, керамогранитной плиткой, белыми стенами, мраморным полом, раковиной с несколькими смесителями, мраморной столешницей, белым полом и открытым душем
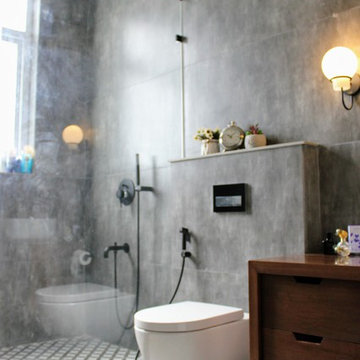
Пример оригинального дизайна: главная ванная комната среднего размера в стиле лофт с фасадами островного типа, фасадами цвета дерева среднего тона, душем в нише, инсталляцией, серой плиткой, цементной плиткой, серыми стенами, полом из цементной плитки, консольной раковиной, столешницей из дерева, серым полом, душем с распашными дверями и коричневой столешницей
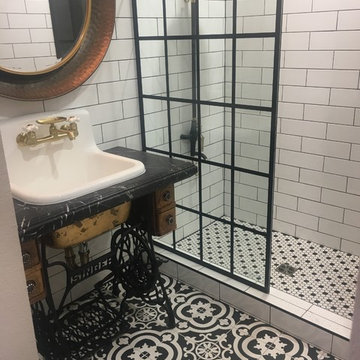
Used a functional Singer sewing machine and made a vanity. Beautiful cast iron sink. All tile purchased at Lowes. Vintage shower head just added a touch to my new bathroom.
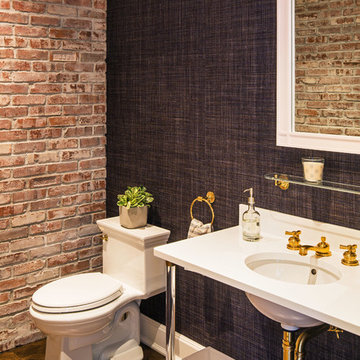
Пример оригинального дизайна: маленький туалет в стиле лофт с фасадами островного типа, раздельным унитазом, коричневой плиткой, коричневыми стенами, врезной раковиной, столешницей из кварцита и коричневым полом для на участке и в саду
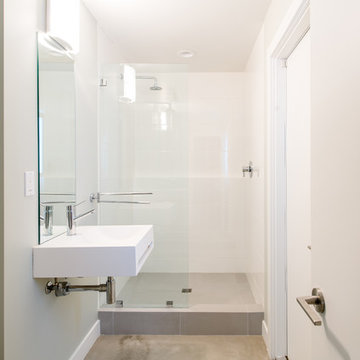
This new bathroom incorporates the minimalist concrete and porcelain material palette to provide a functional and modern space, accessible from the new bedroom and exterior yard.
jimmy cheng photography
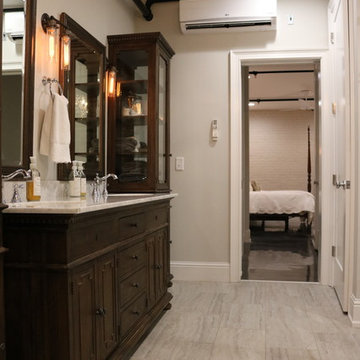
Linda Blackman
Свежая идея для дизайна: ванная комната среднего размера в стиле лофт с фасадами островного типа, темными деревянными фасадами, серой плиткой, серыми стенами, врезной раковиной, мраморной столешницей, накладной ванной, полом из ламината и душевой кабиной - отличное фото интерьера
Свежая идея для дизайна: ванная комната среднего размера в стиле лофт с фасадами островного типа, темными деревянными фасадами, серой плиткой, серыми стенами, врезной раковиной, мраморной столешницей, накладной ванной, полом из ламината и душевой кабиной - отличное фото интерьера
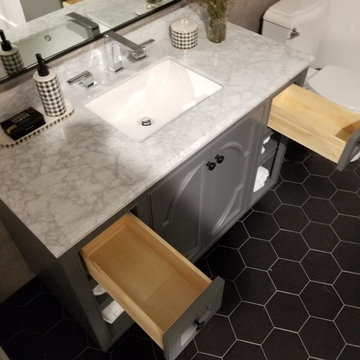
На фото: маленькая главная ванная комната в стиле лофт с фасадами островного типа, серыми фасадами, ванной в нише, угловым душем, раздельным унитазом, серой плиткой, керамогранитной плиткой, серыми стенами, полом из керамической плитки, врезной раковиной, мраморной столешницей, черным полом, душем с распашными дверями и белой столешницей для на участке и в саду
Санузел в стиле лофт с фасадами островного типа – фото дизайна интерьера
1


