Санузел в стиле лофт с мраморной столешницей – фото дизайна интерьера
Сортировать:
Бюджет
Сортировать:Популярное за сегодня
1 - 20 из 468 фото
1 из 3

Modern, updated guest bath with industrial accents. Linear bronze penny tile pairs beautifully will antiqued taupe subway tile for a contemporary look, while the brown, black and white encaustic floor tile adds an eclectic flair. A classic black marble topped vanity and industrial shelving complete this one-of-a-kind space, ready to welcome any guest.

Источник вдохновения для домашнего уюта: большая главная ванная комната в стиле лофт с открытыми фасадами, фасадами цвета дерева среднего тона, открытым душем, унитазом-моноблоком, белой плиткой, плиткой кабанчик, серыми стенами, полом из мозаичной плитки, врезной раковиной, мраморной столешницей и шторкой для ванной

Идея дизайна: совмещенный санузел в стиле лофт с душем в нише, бетонным полом, инсталляцией, белыми стенами, мраморной столешницей, серым полом и серой столешницей

D.R. Domenichini Construction, San Martin, California, 2020 Regional CotY Award Winner, Residential Interior Under $100,000
На фото: главная ванная комната среднего размера в стиле лофт с фасадами цвета дерева среднего тона, угловым душем, унитазом-моноблоком, белой плиткой, керамогранитной плиткой, синими стенами, полом из керамической плитки, врезной раковиной, мраморной столешницей, серым полом, душем с распашными дверями, серой столешницей, тумбой под две раковины и напольной тумбой
На фото: главная ванная комната среднего размера в стиле лофт с фасадами цвета дерева среднего тона, угловым душем, унитазом-моноблоком, белой плиткой, керамогранитной плиткой, синими стенами, полом из керамической плитки, врезной раковиной, мраморной столешницей, серым полом, душем с распашными дверями, серой столешницей, тумбой под две раковины и напольной тумбой

Идея дизайна: маленькая ванная комната в стиле лофт с фасадами островного типа, фасадами цвета дерева среднего тона, открытым душем, серой плиткой, мраморной плиткой, мраморным полом, душевой кабиной, мраморной столешницей, серым полом, душем с распашными дверями и серой столешницей для на участке и в саду

Источник вдохновения для домашнего уюта: большая главная ванная комната в стиле лофт с душевой комнатой, керамогранитной плиткой, черными стенами, полом из керамической плитки, мраморной столешницей, черным полом, душем с распашными дверями, серой столешницей, плоскими фасадами, темными деревянными фасадами, белой плиткой и врезной раковиной

The "Dream of the '90s" was alive in this industrial loft condo before Neil Kelly Portland Design Consultant Erika Altenhofen got her hands on it. No new roof penetrations could be made, so we were tasked with updating the current footprint. Erika filled the niche with much needed storage provisions, like a shelf and cabinet. The shower tile will replaced with stunning blue "Billie Ombre" tile by Artistic Tile. An impressive marble slab was laid on a fresh navy blue vanity, white oval mirrors and fitting industrial sconce lighting rounds out the remodeled space.

This 80's style Mediterranean Revival house was modernized to fit the needs of a bustling family. The home was updated from a choppy and enclosed layout to an open concept, creating connectivity for the whole family. A combination of modern styles and cozy elements makes the space feel open and inviting.
Photos By: Paul Vu

Photography by Eduard Hueber / archphoto
North and south exposures in this 3000 square foot loft in Tribeca allowed us to line the south facing wall with two guest bedrooms and a 900 sf master suite. The trapezoid shaped plan creates an exaggerated perspective as one looks through the main living space space to the kitchen. The ceilings and columns are stripped to bring the industrial space back to its most elemental state. The blackened steel canopy and blackened steel doors were designed to complement the raw wood and wrought iron columns of the stripped space. Salvaged materials such as reclaimed barn wood for the counters and reclaimed marble slabs in the master bathroom were used to enhance the industrial feel of the space.
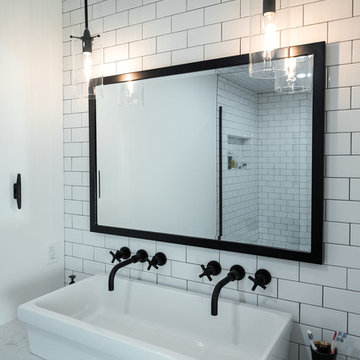
Scott Meivogel
Идея дизайна: ванная комната среднего размера в стиле лофт с угловым душем, плиткой кабанчик, белыми стенами, раковиной с несколькими смесителями и мраморной столешницей
Идея дизайна: ванная комната среднего размера в стиле лофт с угловым душем, плиткой кабанчик, белыми стенами, раковиной с несколькими смесителями и мраморной столешницей

Идея дизайна: маленькая главная ванная комната в стиле лофт с черными фасадами, накладной ванной, душем над ванной, унитазом-моноблоком, белой плиткой, керамической плиткой, белыми стенами, полом из цементной плитки, накладной раковиной, мраморной столешницей, черным полом, шторкой для ванной и белой столешницей для на участке и в саду
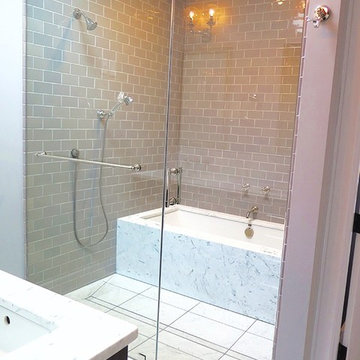
Beautiful tile and marble master bathroom. The soaking tub is encased in marble and enclosed inside of the frameless glass shower. Subway tile lines the shower walls. Marble tiles line the floor.
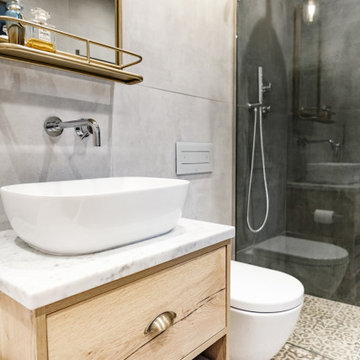
Источник вдохновения для домашнего уюта: главная ванная комната среднего размера в стиле лофт с фасадами цвета дерева среднего тона, накладной ванной, открытым душем, инсталляцией, серой плиткой, керамогранитной плиткой, серыми стенами, полом из керамогранита, настольной раковиной, мраморной столешницей, открытым душем, нишей, тумбой под одну раковину и подвесной тумбой

Un aseo que hace las veces de caja de luz, y que divide los dos dormitorios infantiles.
Источник вдохновения для домашнего уюта: маленький туалет в стиле лофт с белыми фасадами, унитазом-моноблоком, белой плиткой, керамической плиткой, белыми стенами, полом из керамической плитки, настольной раковиной, мраморной столешницей, синим полом, белой столешницей и встроенной тумбой для на участке и в саду
Источник вдохновения для домашнего уюта: маленький туалет в стиле лофт с белыми фасадами, унитазом-моноблоком, белой плиткой, керамической плиткой, белыми стенами, полом из керамической плитки, настольной раковиной, мраморной столешницей, синим полом, белой столешницей и встроенной тумбой для на участке и в саду
Photography by Meredith Heuer
Источник вдохновения для домашнего уюта: ванная комната среднего размера в стиле лофт с отдельно стоящей ванной, плоскими фасадами, светлыми деревянными фасадами, угловым душем, зеленой плиткой, керамической плиткой, белыми стенами, бетонным полом, душевой кабиной, врезной раковиной, мраморной столешницей, серым полом и серой столешницей
Источник вдохновения для домашнего уюта: ванная комната среднего размера в стиле лофт с отдельно стоящей ванной, плоскими фасадами, светлыми деревянными фасадами, угловым душем, зеленой плиткой, керамической плиткой, белыми стенами, бетонным полом, душевой кабиной, врезной раковиной, мраморной столешницей, серым полом и серой столешницей

Photography by Eduard Hueber / archphoto
North and south exposures in this 3000 square foot loft in Tribeca allowed us to line the south facing wall with two guest bedrooms and a 900 sf master suite. The trapezoid shaped plan creates an exaggerated perspective as one looks through the main living space space to the kitchen. The ceilings and columns are stripped to bring the industrial space back to its most elemental state. The blackened steel canopy and blackened steel doors were designed to complement the raw wood and wrought iron columns of the stripped space. Salvaged materials such as reclaimed barn wood for the counters and reclaimed marble slabs in the master bathroom were used to enhance the industrial feel of the space.
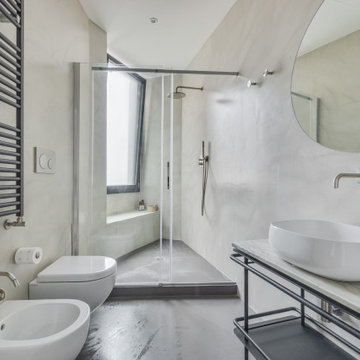
Свежая идея для дизайна: огромная ванная комната в стиле лофт с открытыми фасадами, серыми фасадами, инсталляцией, серыми стенами, душевой кабиной, настольной раковиной, мраморной столешницей, серым полом, душем с раздвижными дверями, тумбой под одну раковину и напольной тумбой - отличное фото интерьера
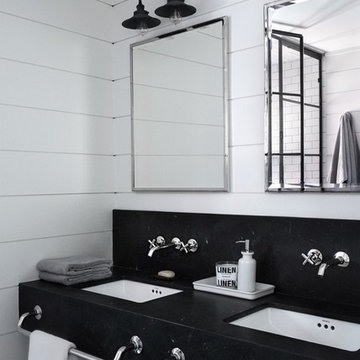
Jaine Beiles
Стильный дизайн: детская ванная комната среднего размера в стиле лофт с белой плиткой, каменной плиткой, белыми стенами, полом из известняка, врезной раковиной и мраморной столешницей - последний тренд
Стильный дизайн: детская ванная комната среднего размера в стиле лофт с белой плиткой, каменной плиткой, белыми стенами, полом из известняка, врезной раковиной и мраморной столешницей - последний тренд
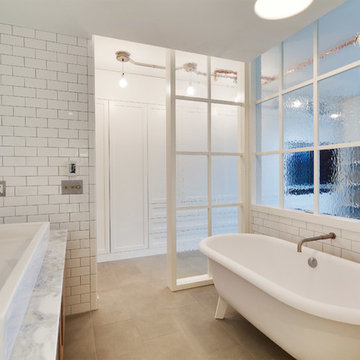
Angus Macgillivary
Идея дизайна: главная ванная комната среднего размера в стиле лофт с плоскими фасадами, светлыми деревянными фасадами, ванной на ножках, унитазом-моноблоком, плиткой кабанчик, белыми стенами, полом из известняка, настольной раковиной и мраморной столешницей
Идея дизайна: главная ванная комната среднего размера в стиле лофт с плоскими фасадами, светлыми деревянными фасадами, ванной на ножках, унитазом-моноблоком, плиткой кабанчик, белыми стенами, полом из известняка, настольной раковиной и мраморной столешницей
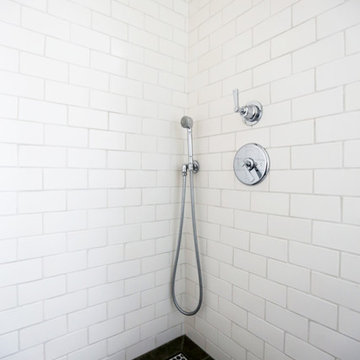
Matte White Architectonics tile cascades up the walls providing a canvas for Waterworks Transit plumbing. For the shower pan we opted to bring in a punch of character with Waterworks penny tile mosaic in Matte Graphite framed by a black marble stick liner.
Cabochon Surfaces & Fixtures
Санузел в стиле лофт с мраморной столешницей – фото дизайна интерьера
1

