Санузел в стиле лофт – фото дизайна интерьера со средним бюджетом
Сортировать:
Бюджет
Сортировать:Популярное за сегодня
1 - 20 из 1 723 фото
1 из 3

Стильный дизайн: маленький туалет: освещение в стиле лофт с плоскими фасадами, красными фасадами, инсталляцией, коричневой плиткой, керамогранитной плиткой, коричневыми стенами, полом из керамогранита, накладной раковиной, столешницей из цинка, серым полом, красной столешницей, напольной тумбой и обоями на стенах для на участке и в саду - последний тренд

We took a small damp basement bathroom and flooded it with light. The client did not want a full wall of tile so we used teak to create a focal point for the mirror and sink. It brings warmth to the space.

This 1600+ square foot basement was a diamond in the rough. We were tasked with keeping farmhouse elements in the design plan while implementing industrial elements. The client requested the space include a gym, ample seating and viewing area for movies, a full bar , banquette seating as well as area for their gaming tables - shuffleboard, pool table and ping pong. By shifting two support columns we were able to bury one in the powder room wall and implement two in the custom design of the bar. Custom finishes are provided throughout the space to complete this entertainers dream.
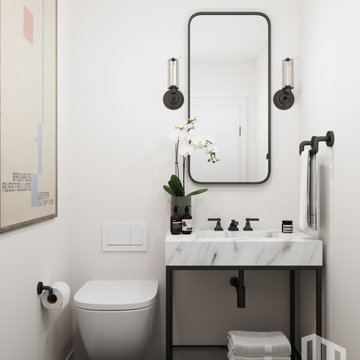
Santa Barbara - Classically Chic. This collection blends natural stones and elements to create a space that is airy and bright.
Идея дизайна: маленький туалет в стиле лофт с открытыми фасадами, черными фасадами, инсталляцией, белой плиткой, настольной раковиной, мраморной столешницей, белой столешницей и напольной тумбой для на участке и в саду
Идея дизайна: маленький туалет в стиле лофт с открытыми фасадами, черными фасадами, инсталляцией, белой плиткой, настольной раковиной, мраморной столешницей, белой столешницей и напольной тумбой для на участке и в саду
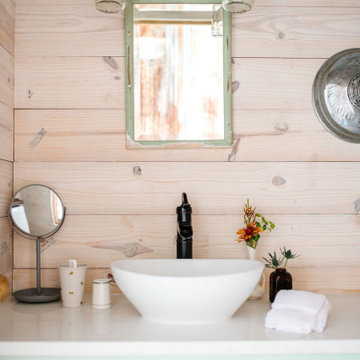
Пример оригинального дизайна: маленькая ванная комната в стиле лофт с плоскими фасадами, бирюзовыми фасадами, белой столешницей, тумбой под одну раковину, встроенной тумбой и стенами из вагонки для на участке и в саду
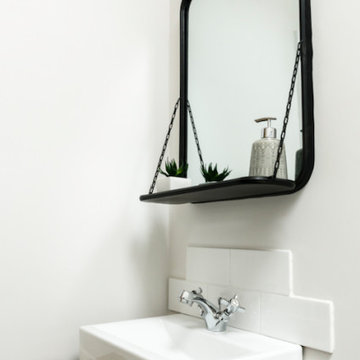
The family bathroom in this stunning extended three bedroom family home that has undergone full and sympathetic renovation keeping in tact the character and charm of a Victorian style property, together with a modern high end finish. See more of our work here: https://www.ihinteriors.co.uk

The basement bathroom took its cues from the black industrial rainwater pipe running across the ceiling. The bathroom was built into the basement of an ex-school boiler room so the client wanted to maintain the industrial feel the area once had.
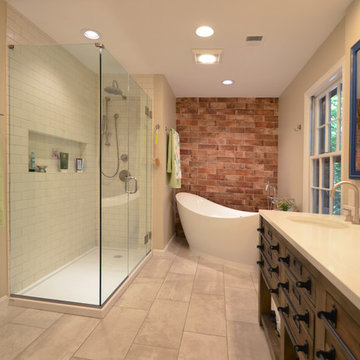
Addie Merrick
На фото: главная ванная комната среднего размера в стиле лофт с фасадами островного типа, коричневыми фасадами, отдельно стоящей ванной, угловым душем, раздельным унитазом, бежевой плиткой, керамической плиткой, бежевыми стенами, полом из керамогранита, врезной раковиной, столешницей из искусственного кварца, серым полом, душем с распашными дверями и бежевой столешницей
На фото: главная ванная комната среднего размера в стиле лофт с фасадами островного типа, коричневыми фасадами, отдельно стоящей ванной, угловым душем, раздельным унитазом, бежевой плиткой, керамической плиткой, бежевыми стенами, полом из керамогранита, врезной раковиной, столешницей из искусственного кварца, серым полом, душем с распашными дверями и бежевой столешницей
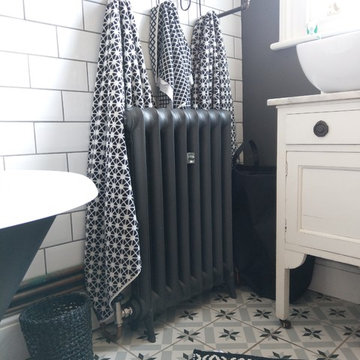
Стильный дизайн: маленькая детская ванная комната в стиле лофт с фасадами островного типа, белыми фасадами, ванной на ножках, душем над ванной, белой плиткой, плиткой кабанчик, серыми стенами, полом из керамогранита, мраморной столешницей, серым полом и шторкой для ванной для на участке и в саду - последний тренд
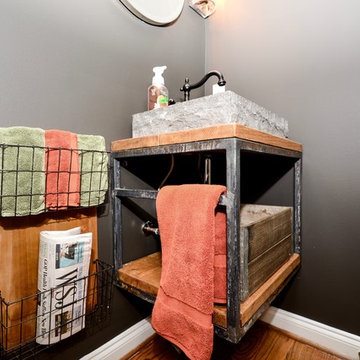
На фото: маленький туалет в стиле лофт с фасадами островного типа, фасадами цвета дерева среднего тона, раздельным унитазом, черными стенами, паркетным полом среднего тона, настольной раковиной, столешницей из дерева и коричневым полом для на участке и в саду с
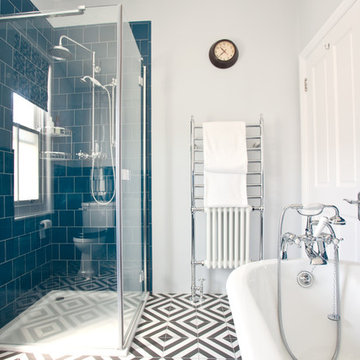
Randi Sokoloff
На фото: маленькая ванная комната в стиле лофт с угловым душем, унитазом-моноблоком, синей плиткой, керамической плиткой, белыми стенами, полом из керамической плитки, раковиной с пьедесталом, разноцветным полом и душем с распашными дверями для на участке и в саду с
На фото: маленькая ванная комната в стиле лофт с угловым душем, унитазом-моноблоком, синей плиткой, керамической плиткой, белыми стенами, полом из керамической плитки, раковиной с пьедесталом, разноцветным полом и душем с распашными дверями для на участке и в саду с
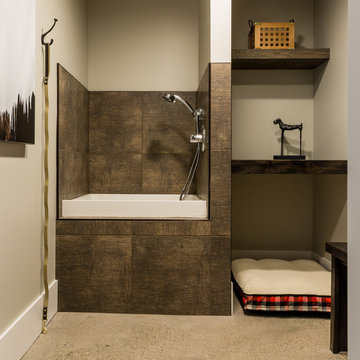
kathy peden photography
Стильный дизайн: ванная комната среднего размера в стиле лофт с угловым душем, унитазом-моноблоком, бежевыми стенами, светлым паркетным полом, душевой кабиной и раковиной с пьедесталом - последний тренд
Стильный дизайн: ванная комната среднего размера в стиле лофт с угловым душем, унитазом-моноблоком, бежевыми стенами, светлым паркетным полом, душевой кабиной и раковиной с пьедесталом - последний тренд
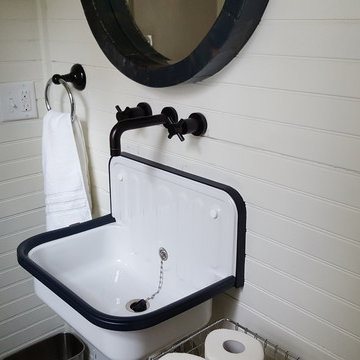
When you hire Paradise Builders, you are hiring integrity, craftsmanship, reliability and honesty. We stand behind our work, our moral ethics and our belief that integrity must be at the foundation of everything we do... whether it's building a home, creating an addition, or replacing a window.
We have the all-star difference and the following qualifications:
-Fourth-generation company
-In great standing with the BBB, NARI, and MBA
-Liability insurance to cover you, your family and visitors to your home
-Worker's compensation insurance to cover workers with if injured
-Expert installers who are trained to meet the highest industry standards
-Follow-up program after the job
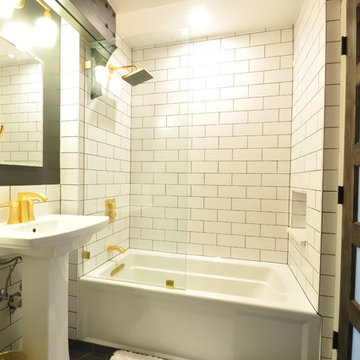
На фото: маленькая ванная комната в стиле лофт с ванной в нише, душем над ванной, унитазом-моноблоком, белой плиткой, плиткой кабанчик, белыми стенами, полом из керамической плитки, раковиной с пьедесталом, столешницей из искусственного камня, душевой кабиной и открытым душем для на участке и в саду

Nicolas Arellano
Стильный дизайн: главная ванная комната среднего размера в стиле лофт с настольной раковиной, плоскими фасадами, светлыми деревянными фасадами, открытым душем, унитазом-моноблоком, бежевой плиткой, керамогранитной плиткой, белыми стенами, полом из керамической плитки и открытым душем - последний тренд
Стильный дизайн: главная ванная комната среднего размера в стиле лофт с настольной раковиной, плоскими фасадами, светлыми деревянными фасадами, открытым душем, унитазом-моноблоком, бежевой плиткой, керамогранитной плиткой, белыми стенами, полом из керамической плитки и открытым душем - последний тренд

Photography by Eduard Hueber / archphoto
North and south exposures in this 3000 square foot loft in Tribeca allowed us to line the south facing wall with two guest bedrooms and a 900 sf master suite. The trapezoid shaped plan creates an exaggerated perspective as one looks through the main living space space to the kitchen. The ceilings and columns are stripped to bring the industrial space back to its most elemental state. The blackened steel canopy and blackened steel doors were designed to complement the raw wood and wrought iron columns of the stripped space. Salvaged materials such as reclaimed barn wood for the counters and reclaimed marble slabs in the master bathroom were used to enhance the industrial feel of the space.
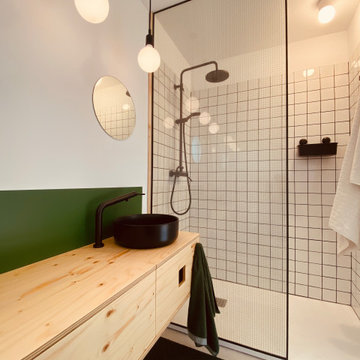
El cuarto de baño de invitados se resuelve en una cabina cerrada. Se entiende que, a pesar de la búsqueda de espacios abiertos y comunicados, algunas funciones requieren toda la intimidad posible.
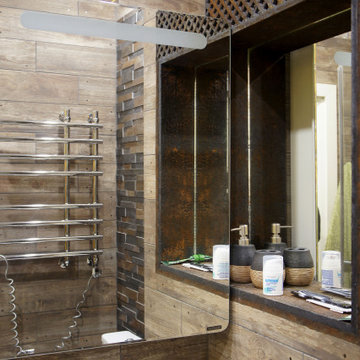
Душевая стекло со стекло блоками
Свежая идея для дизайна: маленький совмещенный санузел в белых тонах с отделкой деревом в стиле лофт с плоскими фасадами, коричневыми фасадами, угловым душем, раздельным унитазом, коричневой плиткой, керамогранитной плиткой, коричневыми стенами, полом из керамогранита, душевой кабиной, коричневым полом, белой столешницей, тумбой под одну раковину и подвесной тумбой для на участке и в саду - отличное фото интерьера
Свежая идея для дизайна: маленький совмещенный санузел в белых тонах с отделкой деревом в стиле лофт с плоскими фасадами, коричневыми фасадами, угловым душем, раздельным унитазом, коричневой плиткой, керамогранитной плиткой, коричневыми стенами, полом из керамогранита, душевой кабиной, коричневым полом, белой столешницей, тумбой под одну раковину и подвесной тумбой для на участке и в саду - отличное фото интерьера
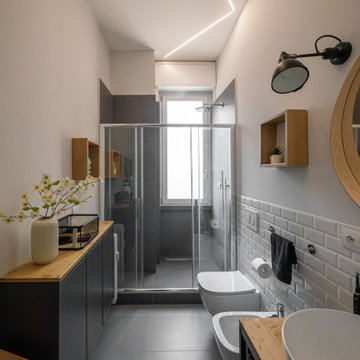
Liadesign
Пример оригинального дизайна: узкая и длинная ванная комната среднего размера в стиле лофт с открытыми фасадами, светлыми деревянными фасадами, душем в нише, раздельным унитазом, белой плиткой, керамогранитной плиткой, серыми стенами, полом из керамогранита, душевой кабиной, настольной раковиной, столешницей из дерева, серым полом, душем с раздвижными дверями, тумбой под одну раковину, напольной тумбой и многоуровневым потолком
Пример оригинального дизайна: узкая и длинная ванная комната среднего размера в стиле лофт с открытыми фасадами, светлыми деревянными фасадами, душем в нише, раздельным унитазом, белой плиткой, керамогранитной плиткой, серыми стенами, полом из керамогранита, душевой кабиной, настольной раковиной, столешницей из дерева, серым полом, душем с раздвижными дверями, тумбой под одну раковину, напольной тумбой и многоуровневым потолком
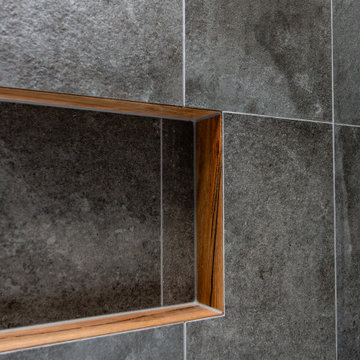
Recessed nook detail with mitred timber and tile junction
Свежая идея для дизайна: ванная комната среднего размера в стиле лофт с фасадами островного типа, фасадами цвета дерева среднего тона, отдельно стоящей ванной, черными стенами, полом из керамической плитки, столешницей из дерева и черным полом - отличное фото интерьера
Свежая идея для дизайна: ванная комната среднего размера в стиле лофт с фасадами островного типа, фасадами цвета дерева среднего тона, отдельно стоящей ванной, черными стенами, полом из керамической плитки, столешницей из дерева и черным полом - отличное фото интерьера
Санузел в стиле лофт – фото дизайна интерьера со средним бюджетом
1

