Санузел в стиле фьюжн с мраморным полом – фото дизайна интерьера
Сортировать:
Бюджет
Сортировать:Популярное за сегодня
101 - 120 из 1 272 фото
1 из 3
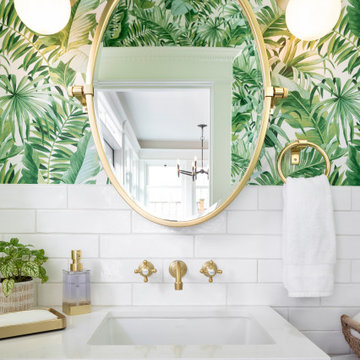
Tropical powder room vanity with aged brass Rejuvenation pulls, mirror and towel ring
Идея дизайна: маленькая ванная комната в стиле фьюжн с плоскими фасадами, фасадами цвета дерева среднего тона, раздельным унитазом, белой плиткой, керамической плиткой, зелеными стенами, мраморным полом, врезной раковиной, столешницей из искусственного кварца, черным полом, белой столешницей, тумбой под одну раковину, подвесной тумбой и обоями на стенах для на участке и в саду
Идея дизайна: маленькая ванная комната в стиле фьюжн с плоскими фасадами, фасадами цвета дерева среднего тона, раздельным унитазом, белой плиткой, керамической плиткой, зелеными стенами, мраморным полом, врезной раковиной, столешницей из искусственного кварца, черным полом, белой столешницей, тумбой под одну раковину, подвесной тумбой и обоями на стенах для на участке и в саду
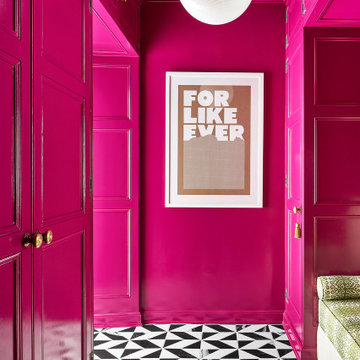
The overall design was done by Sarah Vaile Interior Design. My contribution to this was the stone specification and architectural details for the intricate inverted chevron tile format.
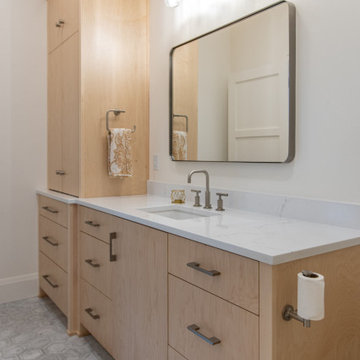
Свежая идея для дизайна: детская ванная комната среднего размера в стиле фьюжн с плоскими фасадами, светлыми деревянными фасадами, керамогранитной плиткой, серыми стенами, мраморным полом, накладной раковиной, столешницей из кварцита, белым полом, желтой столешницей, тумбой под одну раковину и встроенной тумбой - отличное фото интерьера
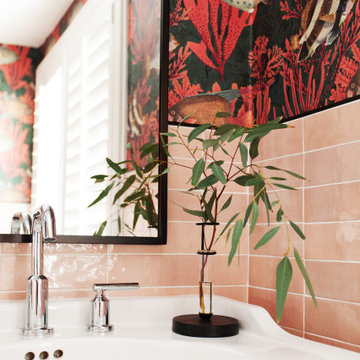
Идея дизайна: маленькая ванная комната в стиле фьюжн с открытыми фасадами, белыми фасадами, открытым душем, розовой плиткой, керамогранитной плиткой, разноцветными стенами, мраморным полом, душевой кабиной, монолитной раковиной, серым полом, открытым душем, белой столешницей, тумбой под одну раковину, напольной тумбой и обоями на стенах для на участке и в саду
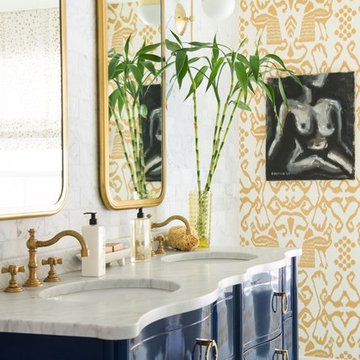
JANE BEILES
Свежая идея для дизайна: большая главная ванная комната в стиле фьюжн с фасадами островного типа, синими фасадами, ванной на ножках, угловым душем, белой плиткой, каменной плиткой, мраморным полом, врезной раковиной, мраморной столешницей, разноцветными стенами и серым полом - отличное фото интерьера
Свежая идея для дизайна: большая главная ванная комната в стиле фьюжн с фасадами островного типа, синими фасадами, ванной на ножках, угловым душем, белой плиткой, каменной плиткой, мраморным полом, врезной раковиной, мраморной столешницей, разноцветными стенами и серым полом - отличное фото интерьера
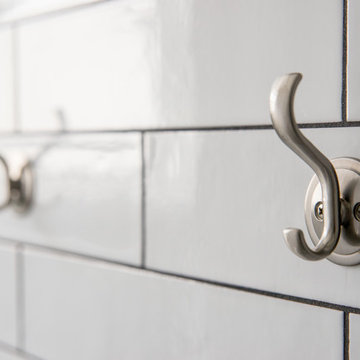
Julia Staples Photographer
На фото: маленькая главная ванная комната в стиле фьюжн с врезной раковиной, фасадами в стиле шейкер, белыми фасадами, мраморной столешницей, ванной в нише, душем над ванной, унитазом-моноблоком, белой плиткой, керамической плиткой, белыми стенами и мраморным полом для на участке и в саду
На фото: маленькая главная ванная комната в стиле фьюжн с врезной раковиной, фасадами в стиле шейкер, белыми фасадами, мраморной столешницей, ванной в нише, душем над ванной, унитазом-моноблоком, белой плиткой, керамической плиткой, белыми стенами и мраморным полом для на участке и в саду
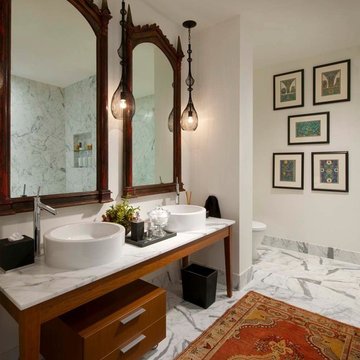
Photography by Dan Piassick
На фото: большая ванная комната в стиле фьюжн с настольной раковиной, фасадами цвета дерева среднего тона, мраморной столешницей, отдельно стоящей ванной, унитазом-моноблоком, плиткой из листового камня, белыми стенами, мраморным полом и плоскими фасадами
На фото: большая ванная комната в стиле фьюжн с настольной раковиной, фасадами цвета дерева среднего тона, мраморной столешницей, отдельно стоящей ванной, унитазом-моноблоком, плиткой из листового камня, белыми стенами, мраморным полом и плоскими фасадами
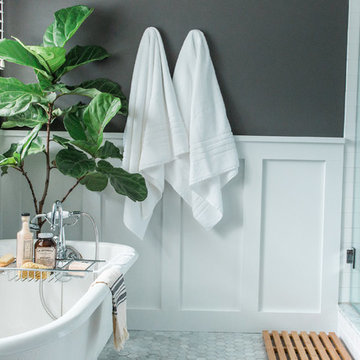
photo | Sarah Jayne Photography
На фото: главная ванная комната среднего размера в стиле фьюжн с фасадами в стиле шейкер, белыми фасадами, ванной на ножках, угловым душем, раздельным унитазом, белой плиткой, плиткой кабанчик, серыми стенами, мраморным полом, мраморной столешницей и врезной раковиной с
На фото: главная ванная комната среднего размера в стиле фьюжн с фасадами в стиле шейкер, белыми фасадами, ванной на ножках, угловым душем, раздельным унитазом, белой плиткой, плиткой кабанчик, серыми стенами, мраморным полом, мраморной столешницей и врезной раковиной с

Architecture by PTP Architects; Interior Design by Gerald Moran Interiors; Works and Photographs by Rupert Cordle Town & Country
Источник вдохновения для домашнего уюта: маленькая главная ванная комната в стиле фьюжн с стеклянными фасадами, открытым душем, инсталляцией, черной плиткой, мраморной плиткой, черными стенами, мраморным полом, врезной раковиной, мраморной столешницей, черным полом, душем с распашными дверями, черной столешницей, тумбой под одну раковину и встроенной тумбой для на участке и в саду
Источник вдохновения для домашнего уюта: маленькая главная ванная комната в стиле фьюжн с стеклянными фасадами, открытым душем, инсталляцией, черной плиткой, мраморной плиткой, черными стенами, мраморным полом, врезной раковиной, мраморной столешницей, черным полом, душем с распашными дверями, черной столешницей, тумбой под одну раковину и встроенной тумбой для на участке и в саду

Small family bathroom had window added for light source, and 5.5' clawfoot tub from Vintage Tub & Bath with shower ring. Wall hooks and ceiling fixture from Rejuvenation. Shower curtains and rugs from Hearth & Home at Target. White wainscoting with black chair rail.

Источник вдохновения для домашнего уюта: огромный главный совмещенный санузел в стиле фьюжн с фасадами с выступающей филенкой, черными фасадами, отдельно стоящей ванной, угловым душем, белой плиткой, мраморной плиткой, коричневыми стенами, мраморным полом, врезной раковиной, столешницей из искусственного кварца, белым полом, душем с распашными дверями, белой столешницей, тумбой под две раковины и встроенной тумбой
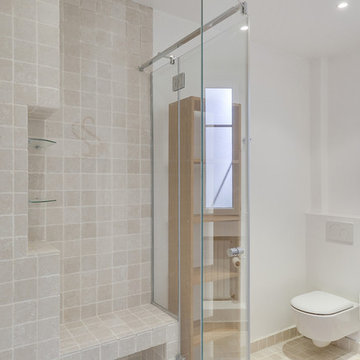
Création d'un nouvelle salle d'eau avec WC annexe à la chambre.
Sol et murs en mosaïque de marbre beige.
Plan vasque en un bloque noir, avec meuble sans portes en bois.
WC suspendus.
PHOTO: Orbea Iruné
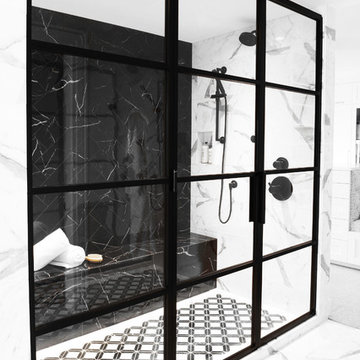
Tracey Ayton
Идея дизайна: ванная комната в стиле фьюжн с отдельно стоящей ванной, двойным душем, керамогранитной плиткой, мраморным полом, белым полом и душем с распашными дверями
Идея дизайна: ванная комната в стиле фьюжн с отдельно стоящей ванной, двойным душем, керамогранитной плиткой, мраморным полом, белым полом и душем с распашными дверями

Источник вдохновения для домашнего уюта: большая главная ванная комната в стиле фьюжн с фасадами островного типа, красными фасадами, отдельно стоящей ванной, душем без бортиков, белой плиткой, керамической плиткой, зелеными стенами, мраморным полом, врезной раковиной, столешницей из искусственного кварца, зеленым полом, душем с распашными дверями и белой столешницей
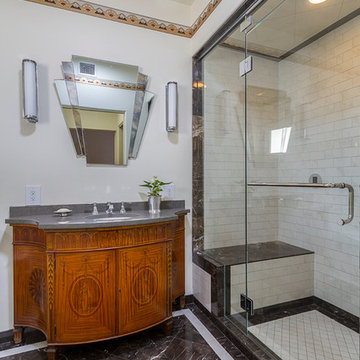
A mixture of dark brown marble tile and gray veined porcelain tile creates an Art Deco pattern on the floor of the Master Bathroom.
На фото: маленькая главная ванная комната в стиле фьюжн с фасадами островного типа, фасадами цвета дерева среднего тона, душем в нише, раздельным унитазом, белой плиткой, керамогранитной плиткой, белыми стенами, мраморным полом, врезной раковиной, столешницей из искусственного кварца, разноцветным полом и душем с распашными дверями для на участке и в саду
На фото: маленькая главная ванная комната в стиле фьюжн с фасадами островного типа, фасадами цвета дерева среднего тона, душем в нише, раздельным унитазом, белой плиткой, керамогранитной плиткой, белыми стенами, мраморным полом, врезной раковиной, столешницей из искусственного кварца, разноцветным полом и душем с распашными дверями для на участке и в саду
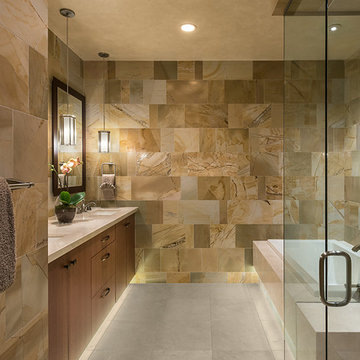
Elegant guest bathroom with stone tile walls and floor. Double vanity with underlit cabinet. Warming drawer for towels. Drop in soaking tub with slab marble tub deck, underlit. Tub deck extends into shower to become shower bench.
Project designed by Susie Hersker’s Scottsdale interior design firm Design Directives. Design Directives is active in Phoenix, Paradise Valley, Cave Creek, Carefree, Sedona, and beyond.
For more about Design Directives, click here: https://susanherskerasid.com/
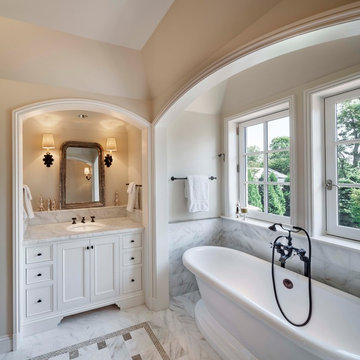
The view is serene from the windows of this beautiful freestanding tub alcove and adjacent vanity niche. Marble with light gray and gold veining decorates the tile floor, vanity top slab, and tile wainscoting. Woodruff Brown Photography
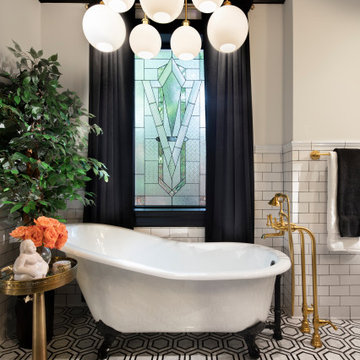
The owners of this stately Adams Morgan rowhouse wanted to reconfigure rooms on the two upper levels to create a primary suite on the third floor and a better layout for the second floor. Our crews fully gutted and reframed the floors and walls of the front rooms, taking the opportunity of open walls to increase energy-efficiency with spray foam insulation at exposed exterior walls.
The original third floor bedroom was open to the hallway and had an outdated, odd-shaped bathroom. We reframed the walls to create a suite with a master bedroom, closet and generous bath with a freestanding tub and shower. Double doors open from the bedroom to the closet, and another set of double doors lead to the bathroom. The classic black and white theme continues in this room. It has dark stained doors and trim, a black vanity with a marble top and honeycomb pattern black and white floor tile. A white soaking tub capped with an oversized chandelier sits under a window set with custom stained glass. The owners selected white subway tile for the vanity backsplash and shower walls. The shower walls and ceiling are tiled and matte black framed glass doors seal the shower so it can be used as a steam room. A pocket door with opaque glass separates the toilet from the main bath. The vanity mirrors were installed first, then our team set the tile around the mirrors. Gold light fixtures and hardware add the perfect polish to this black and white bath.
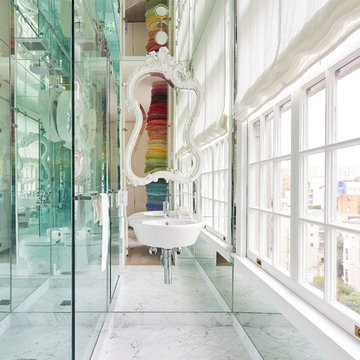
Mirrored bathroom off of the Dressing Room. Reflection of textile art piece in the dressing room. Glass shower door. Carrera Marble. Wall mounted lavatory.
Photos by:Jonathan Mitchell
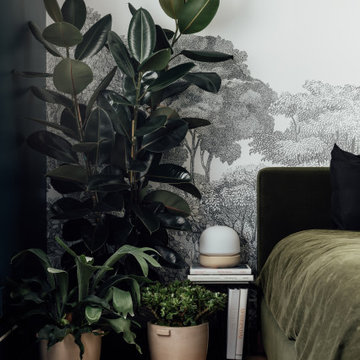
Источник вдохновения для домашнего уюта: главная ванная комната среднего размера в стиле фьюжн с плоскими фасадами, отдельно стоящей ванной, угловым душем, белой плиткой, белыми стенами, мраморным полом и душем с распашными дверями
Санузел в стиле фьюжн с мраморным полом – фото дизайна интерьера
6

