Санузел в стиле фьюжн с мраморным полом – фото дизайна интерьера
Сортировать:
Бюджет
Сортировать:Популярное за сегодня
21 - 40 из 1 272 фото
1 из 3
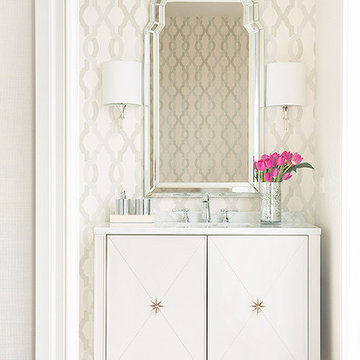
Photography by Jeff Roffman
На фото: ванная комната среднего размера в стиле фьюжн с врезной раковиной, фасадами островного типа, белыми фасадами, мраморной столешницей, белыми стенами, мраморным полом, душевой кабиной, белой плиткой и каменной плиткой с
На фото: ванная комната среднего размера в стиле фьюжн с врезной раковиной, фасадами островного типа, белыми фасадами, мраморной столешницей, белыми стенами, мраморным полом, душевой кабиной, белой плиткой и каменной плиткой с

Bathroom remodel featuring wallpaper installation, marble flooring, moldings, white vanity, brass hardware and lighting fixtures. Beautiful, eclectic, glamorous yet traditional all in one.
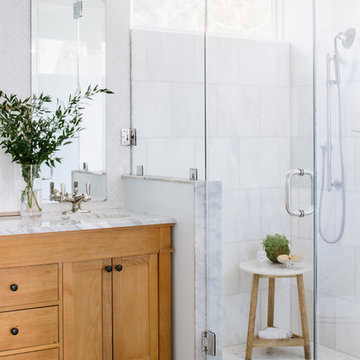
This master bath was reconfigured by opening up the wall between the former tub/shower, and a dry vanity. A new transom window added in much-needed natural light. The floors have radiant heat, with carrara marble hexagon tile. The vanity is semi-custom white oak, with a carrara top. Polished nickel fixtures finish the clean look.
Photo: Robert Radifera

Пример оригинального дизайна: главный совмещенный санузел среднего размера в стиле фьюжн с фасадами в стиле шейкер, фасадами цвета дерева среднего тона, отдельно стоящей ванной, угловым душем, раздельным унитазом, серой плиткой, мраморной плиткой, черными стенами, мраморным полом, врезной раковиной, столешницей из кварцита, серым полом, душем с распашными дверями, белой столешницей, тумбой под две раковины, встроенной тумбой и панелями на стенах

View of her vanity. He has is own vanity, as well.
Стильный дизайн: большая главная ванная комната в стиле фьюжн с фасадами с утопленной филенкой, коричневыми фасадами, отдельно стоящей ванной, душем в нише, унитазом-моноблоком, синей плиткой, керамогранитной плиткой, белыми стенами, мраморным полом, врезной раковиной, мраморной столешницей, белым полом, душем с распашными дверями, белой столешницей, нишей, тумбой под одну раковину, встроенной тумбой и панелями на части стены - последний тренд
Стильный дизайн: большая главная ванная комната в стиле фьюжн с фасадами с утопленной филенкой, коричневыми фасадами, отдельно стоящей ванной, душем в нише, унитазом-моноблоком, синей плиткой, керамогранитной плиткой, белыми стенами, мраморным полом, врезной раковиной, мраморной столешницей, белым полом, душем с распашными дверями, белой столешницей, нишей, тумбой под одну раковину, встроенной тумбой и панелями на части стены - последний тренд

Vaulted bath with lots of light.
На фото: большой главный совмещенный санузел в стиле фьюжн с фасадами с декоративным кантом, белыми фасадами, отдельно стоящей ванной, душем в нише, биде, белой плиткой, керамогранитной плиткой, желтыми стенами, мраморным полом, врезной раковиной, мраморной столешницей, серым полом, душем с распашными дверями, серой столешницей, тумбой под две раковины, встроенной тумбой и сводчатым потолком
На фото: большой главный совмещенный санузел в стиле фьюжн с фасадами с декоративным кантом, белыми фасадами, отдельно стоящей ванной, душем в нише, биде, белой плиткой, керамогранитной плиткой, желтыми стенами, мраморным полом, врезной раковиной, мраморной столешницей, серым полом, душем с распашными дверями, серой столешницей, тумбой под две раковины, встроенной тумбой и сводчатым потолком
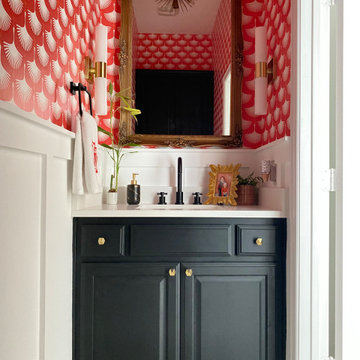
Art Deco inspired powder bath
Стильный дизайн: маленький туалет в стиле фьюжн с черными фасадами, унитазом-моноблоком, оранжевыми стенами, мраморным полом, врезной раковиной, столешницей из искусственного кварца, белым полом, белой столешницей, встроенной тумбой и обоями на стенах для на участке и в саду - последний тренд
Стильный дизайн: маленький туалет в стиле фьюжн с черными фасадами, унитазом-моноблоком, оранжевыми стенами, мраморным полом, врезной раковиной, столешницей из искусственного кварца, белым полом, белой столешницей, встроенной тумбой и обоями на стенах для на участке и в саду - последний тренд
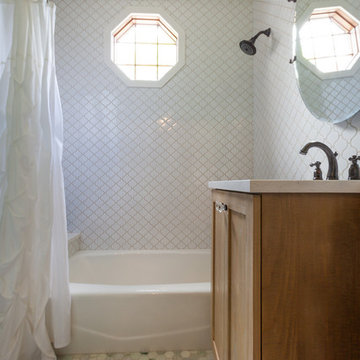
На фото: маленькая детская ванная комната в стиле фьюжн с фасадами в стиле шейкер, искусственно-состаренными фасадами, ванной в нише, душем над ванной, белой плиткой, керамической плиткой, белыми стенами, мраморным полом, врезной раковиной, столешницей из искусственного кварца, зеленым полом, шторкой для ванной и белой столешницей для на участке и в саду с
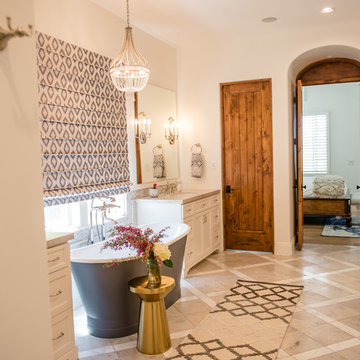
Eclectic Family Home with Custom Built-ins and Global Accents | Red Egg Design Group| Courtney Lively Photography
Источник вдохновения для домашнего уюта: большая главная ванная комната в стиле фьюжн с фасадами с утопленной филенкой, белыми фасадами, отдельно стоящей ванной, угловым душем, белой плиткой, мраморной плиткой, мраморным полом, мраморной столешницей, серым полом, душем с распашными дверями и белой столешницей
Источник вдохновения для домашнего уюта: большая главная ванная комната в стиле фьюжн с фасадами с утопленной филенкой, белыми фасадами, отдельно стоящей ванной, угловым душем, белой плиткой, мраморной плиткой, мраморным полом, мраморной столешницей, серым полом, душем с распашными дверями и белой столешницей
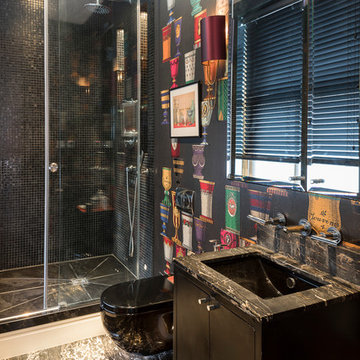
Chris Snook
Пример оригинального дизайна: ванная комната среднего размера в стиле фьюжн с плоскими фасадами, черными фасадами, открытым душем, инсталляцией, черными стенами, мраморным полом, мраморной столешницей, черным полом, душем с раздвижными дверями и черной столешницей
Пример оригинального дизайна: ванная комната среднего размера в стиле фьюжн с плоскими фасадами, черными фасадами, открытым душем, инсталляцией, черными стенами, мраморным полом, мраморной столешницей, черным полом, душем с раздвижными дверями и черной столешницей
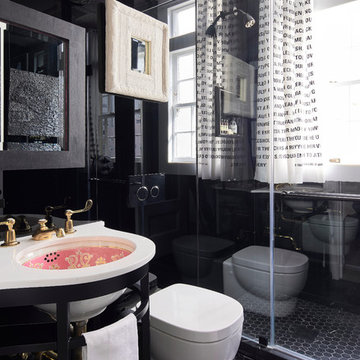
This is a black mirrored powder room with an antique pink lavatory.
Photos by Jonathan Mitchell
Источник вдохновения для домашнего уюта: ванная комната среднего размера в стиле фьюжн с душем в нише, унитазом-моноблоком, черной плиткой, душевой кабиной, врезной раковиной, черным полом, душем с распашными дверями, белой столешницей, черными стенами и мраморным полом
Источник вдохновения для домашнего уюта: ванная комната среднего размера в стиле фьюжн с душем в нише, унитазом-моноблоком, черной плиткой, душевой кабиной, врезной раковиной, черным полом, душем с распашными дверями, белой столешницей, черными стенами и мраморным полом

The owners of this stately Adams Morgan rowhouse wanted to reconfigure rooms on the two upper levels to create a primary suite on the third floor and a better layout for the second floor. Our crews fully gutted and reframed the floors and walls of the front rooms, taking the opportunity of open walls to increase energy-efficiency with spray foam insulation at exposed exterior walls.
The original third floor bedroom was open to the hallway and had an outdated, odd-shaped bathroom. We reframed the walls to create a suite with a master bedroom, closet and generous bath with a freestanding tub and shower. Double doors open from the bedroom to the closet, and another set of double doors lead to the bathroom. The classic black and white theme continues in this room. It has dark stained doors and trim, a black vanity with a marble top and honeycomb pattern black and white floor tile. A white soaking tub capped with an oversized chandelier sits under a window set with custom stained glass. The owners selected white subway tile for the vanity backsplash and shower walls. The shower walls and ceiling are tiled and matte black framed glass doors seal the shower so it can be used as a steam room. A pocket door with opaque glass separates the toilet from the main bath. The vanity mirrors were installed first, then our team set the tile around the mirrors. Gold light fixtures and hardware add the perfect polish to this black and white bath.
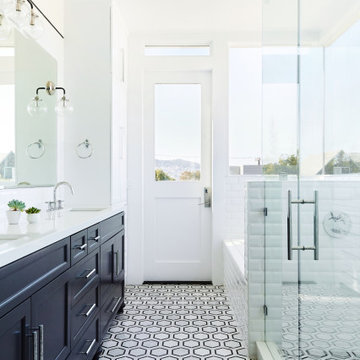
Colin Price Photography
На фото: главная ванная комната среднего размера в стиле фьюжн с фасадами в стиле шейкер, черными фасадами, накладной ванной, душем в нише, раздельным унитазом, белой плиткой, керамической плиткой, белыми стенами, мраморным полом, врезной раковиной, столешницей из искусственного кварца, черным полом, душем с распашными дверями, белой столешницей, нишей, тумбой под две раковины и встроенной тумбой
На фото: главная ванная комната среднего размера в стиле фьюжн с фасадами в стиле шейкер, черными фасадами, накладной ванной, душем в нише, раздельным унитазом, белой плиткой, керамической плиткой, белыми стенами, мраморным полом, врезной раковиной, столешницей из искусственного кварца, черным полом, душем с распашными дверями, белой столешницей, нишей, тумбой под две раковины и встроенной тумбой
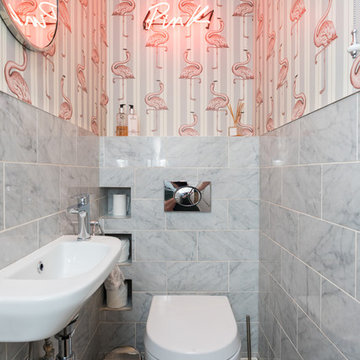
Идея дизайна: туалет среднего размера в стиле фьюжн с унитазом-моноблоком, серой плиткой, мраморной плиткой, мраморным полом, подвесной раковиной и серым полом

Chad Chenier Photography
Идея дизайна: огромная главная ванная комната в стиле фьюжн с фасадами островного типа, серыми фасадами, отдельно стоящей ванной, открытым душем, унитазом-моноблоком, белой плиткой, мраморной плиткой, белыми стенами, мраморным полом, врезной раковиной, столешницей из плитки, черным полом и душем с распашными дверями
Идея дизайна: огромная главная ванная комната в стиле фьюжн с фасадами островного типа, серыми фасадами, отдельно стоящей ванной, открытым душем, унитазом-моноблоком, белой плиткой, мраморной плиткой, белыми стенами, мраморным полом, врезной раковиной, столешницей из плитки, черным полом и душем с распашными дверями
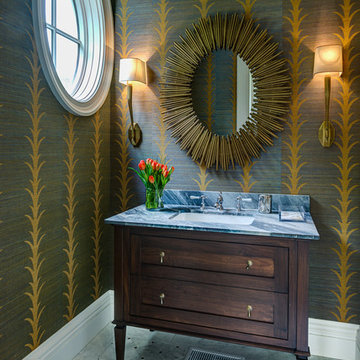
Стильный дизайн: туалет среднего размера в стиле фьюжн с фасадами в стиле шейкер, темными деревянными фасадами, раздельным унитазом, зелеными стенами, мраморным полом, врезной раковиной, мраморной столешницей и серым полом - последний тренд
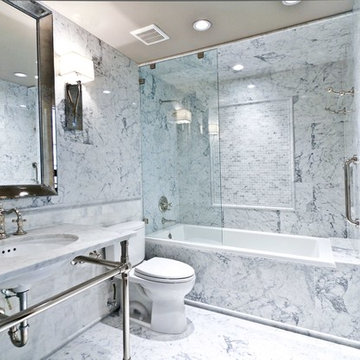
This customer wanted white and chrome... and lots of it.. Photography by Kenny Fenton
Свежая идея для дизайна: маленькая главная ванная комната в стиле фьюжн с раковиной с пьедесталом, фасадами островного типа, мраморной столешницей, накладной ванной, раздельным унитазом, белой плиткой, плиткой кабанчик и мраморным полом для на участке и в саду - отличное фото интерьера
Свежая идея для дизайна: маленькая главная ванная комната в стиле фьюжн с раковиной с пьедесталом, фасадами островного типа, мраморной столешницей, накладной ванной, раздельным унитазом, белой плиткой, плиткой кабанчик и мраморным полом для на участке и в саду - отличное фото интерьера
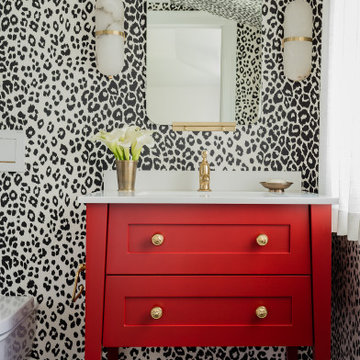
Summary of Scope: gut renovation/reconfiguration of kitchen, coffee bar, mudroom, powder room, 2 kids baths, guest bath, master bath and dressing room, kids study and playroom, study/office, laundry room, restoration of windows, adding wallpapers and window treatments
Background/description: The house was built in 1908, my clients are only the 3rd owners of the house. The prior owner lived there from 1940s until she died at age of 98! The old home had loads of character and charm but was in pretty bad condition and desperately needed updates. The clients purchased the home a few years ago and did some work before they moved in (roof, HVAC, electrical) but decided to live in the house for a 6 months or so before embarking on the next renovation phase. I had worked with the clients previously on the wife's office space and a few projects in a previous home including the nursery design for their first child so they reached out when they were ready to start thinking about the interior renovations. The goal was to respect and enhance the historic architecture of the home but make the spaces more functional for this couple with two small kids. Clients were open to color and some more bold/unexpected design choices. The design style is updated traditional with some eclectic elements. An early design decision was to incorporate a dark colored french range which would be the focal point of the kitchen and to do dark high gloss lacquered cabinets in the adjacent coffee bar, and we ultimately went with dark green.
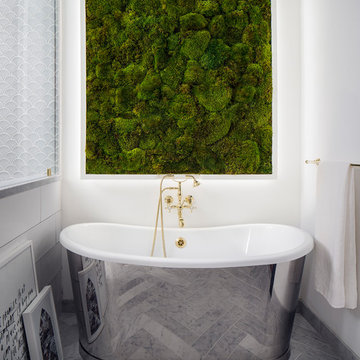
These young hip professional clients love to travel and wanted a home where they could showcase the items that they've collected abroad. Their fun and vibrant personalities are expressed in every inch of the space, which was personalized down to the smallest details. Just like they are up for adventure in life, they were up for for adventure in the design and the outcome was truly one-of-kind.
Photos by Chipper Hatter
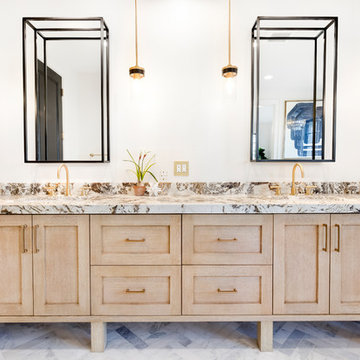
Meagan Larsen Photography
Пример оригинального дизайна: главная ванная комната в стиле фьюжн с светлыми деревянными фасадами, ванной на ножках, угловым душем, белыми стенами, мраморным полом, накладной раковиной, мраморной столешницей и белым полом
Пример оригинального дизайна: главная ванная комната в стиле фьюжн с светлыми деревянными фасадами, ванной на ножках, угловым душем, белыми стенами, мраморным полом, накладной раковиной, мраморной столешницей и белым полом
Санузел в стиле фьюжн с мраморным полом – фото дизайна интерьера
2

