Санузел в стиле фьюжн с мраморным полом – фото дизайна интерьера
Сортировать:Популярное за сегодня
121 - 140 из 1 272 фото
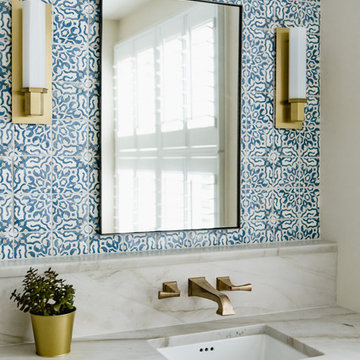
На фото: большая главная ванная комната в стиле фьюжн с фасадами в стиле шейкер, темными деревянными фасадами, двойным душем, унитазом-моноблоком, синей плиткой, цементной плиткой, мраморным полом, врезной раковиной, белым полом и душем с распашными дверями
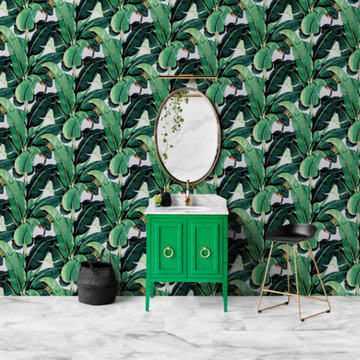
White and neutral colours will probably never go out of style in homes, but colour is slowly being introduced back into our homes. By adding colour through tiles, grout, stone and even wallpaper we can create these amazing areas that capture individuality and style. We are currently in the process of redesigning our Vanity by Design Brisbane showroom in Darra, and have some trendy new ideas that will definitely change your choice of neutral colours.
Wallpaper produces an elegant way to completely change the look of a space and allows you to put your own personal touch on the walls. Whether you’re on a budget or you just want to add more attention to your high-end interiors you can play around with your own creativity in so many different ways through wallpaper. Normally we are used to having spaces like our living rooms, dining rooms and bedrooms wallpapered, but we forget that our bathrooms and powder rooms can also be an uplifting and creative area within your homes.
It’s important to realise that by choosing the correct wallpaper for a space can make a room appear bigger, brighter and warmer than it is. If your bathroom has low ceilings try to pick patterns with cool colour backgrounds like greens and blues. For colder environments you want colours that make the room feel warmer, these colours are oranges, yellows and reds.
In regards to the type of wallpaper suitable for bathrooms usually vinyl wallpaper is the best option. This material is resistant to water and water vapour making it appropriate for kitchens and bathrooms. Wallpaper can make so much difference in a room, from creative patterns, smooth surfaces and a huge variety of colour you are sure to find a wallpaper that suits your individual flair and character.
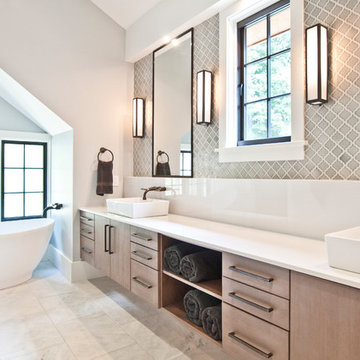
На фото: большая главная ванная комната в стиле фьюжн с плоскими фасадами, искусственно-состаренными фасадами, отдельно стоящей ванной, душем в нише, белой плиткой, мраморной плиткой, белыми стенами, мраморным полом, настольной раковиной, столешницей из искусственного кварца, белым полом, душем с распашными дверями и белой столешницей с

Entertaining in a bathroom never looked so good. Probably a thought that never crossed your mind, but a space as unique as this can do just that. The fusion of so many elements: an open concept shower, freestanding tub, washer/dryer organization, toilet room and urinal created an exciting spacial plan. Ultimately, the freestanding tub creates the first vantage point. This breathtaking view creates a calming effect and each angle pivoting off this point exceeds the next. Following the open concept shower, is the washer/dryer and storage closets which double as decor, incorporating mirror into their doors. The double vanity stands in front of a textured wood plank tile laid horizontally establishing a modern backdrop. Lastly, a rustic barn door separates a toilet and a urinal, an uncharacteristic residential choice that pairs well with beer, wings, and hockey.

When the homeowners purchased this Victorian family home, this bathroom was originally a dressing room. With two beautiful large sash windows which have far-fetching views of the sea, it was immediately desired for a freestanding bath to be placed underneath the window so the views can be appreciated. This is truly a beautiful space that feels calm and collected when you walk in – the perfect antidote to the hustle and bustle of modern family life.
The bathroom is accessed from the main bedroom via a few steps. Honed marble hexagon tiles from Ca’Pietra adorn the floor and the Victoria + Albert Amiata freestanding bath with its organic curves and elegant proportions sits in front of the sash window for an elegant impact and view from the bedroom.
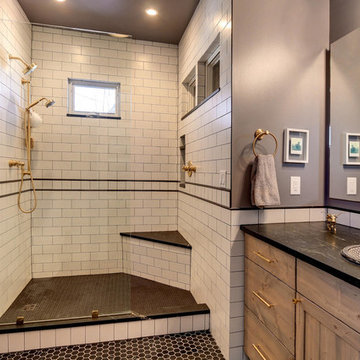
Hot Shot Pros
На фото: главная ванная комната среднего размера в стиле фьюжн с фасадами в стиле шейкер, светлыми деревянными фасадами, открытым душем, раздельным унитазом, плиткой кабанчик, серыми стенами, мраморным полом, накладной раковиной, столешницей из талькохлорита и черно-белой плиткой с
На фото: главная ванная комната среднего размера в стиле фьюжн с фасадами в стиле шейкер, светлыми деревянными фасадами, открытым душем, раздельным унитазом, плиткой кабанчик, серыми стенами, мраморным полом, накладной раковиной, столешницей из талькохлорита и черно-белой плиткой с
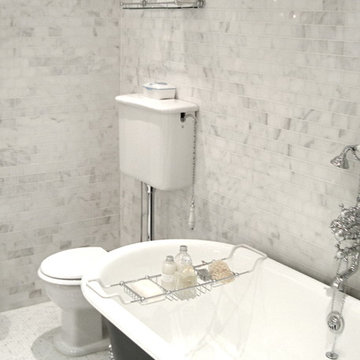
Идея дизайна: большая главная ванная комната в стиле фьюжн с консольной раковиной, ванной на ножках, раздельным унитазом, столешницей из искусственного кварца, белой плиткой, каменной плиткой, фасадами островного типа, угловым душем, белыми стенами и мраморным полом
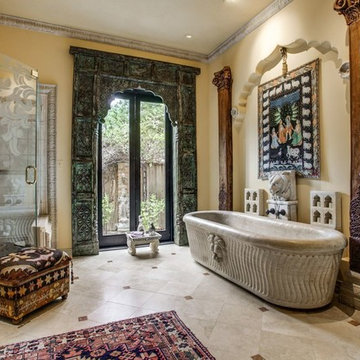
A beautiful bathroom filled with one of a kind treasures from AOI Home. These special elements include an antique Indian arch, door, columns, and a hand-carved marble bathtub. The hand-carved marble lion on the wall hides the water spout.
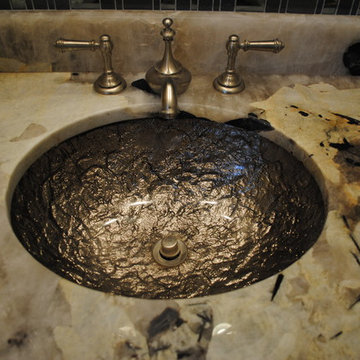
3CM Blue Crystal
Eased Edge
Undermount Glass Sink
Stainless Steel Faucet
На фото: маленькая ванная комната в стиле фьюжн с врезной раковиной, фасадами с выступающей филенкой, темными деревянными фасадами, столешницей из гранита, раздельным унитазом, серой плиткой, стеклянной плиткой, бежевыми стенами, мраморным полом и душевой кабиной для на участке и в саду с
На фото: маленькая ванная комната в стиле фьюжн с врезной раковиной, фасадами с выступающей филенкой, темными деревянными фасадами, столешницей из гранита, раздельным унитазом, серой плиткой, стеклянной плиткой, бежевыми стенами, мраморным полом и душевой кабиной для на участке и в саду с
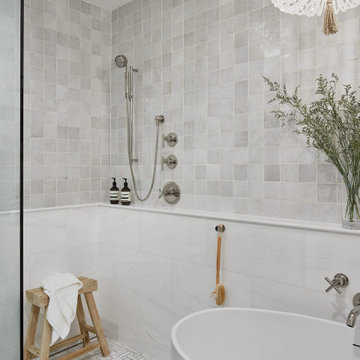
Complete renovation of a clients master bathroom. We opened up the layout to create a spa-like vibe. Designed a custom rift cut oak vanity, and incorporated a beaded chandelier and freestanding tub
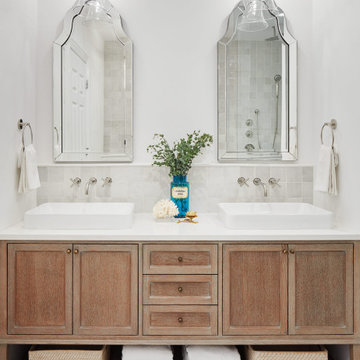
Complete renovation of a clients master bathroom. We opened up the layout to create a spa-like vibe. Designed a custom rift cut oak vanity, and incorporated a beaded chandelier and freestanding tub

Entertaining in a bathroom never looked so good. Probably a thought that never crossed your mind, but a space as unique as this can do just that. The fusion of so many elements: an open concept shower, freestanding tub, washer/dryer organization, toilet room and urinal created an exciting spacial plan. Ultimately, the freestanding tub creates the first vantage point. This breathtaking view creates a calming effect and each angle pivoting off this point exceeds the next. Following the open concept shower, is the washer/dryer and storage closets which double as decor, incorporating mirror into their doors. The double vanity stands in front of a textured wood plank tile laid horizontally establishing a modern backdrop. Lastly, a rustic barn door separates a toilet and a urinal, an uncharacteristic residential choice that pairs well with beer, wings, and hockey.
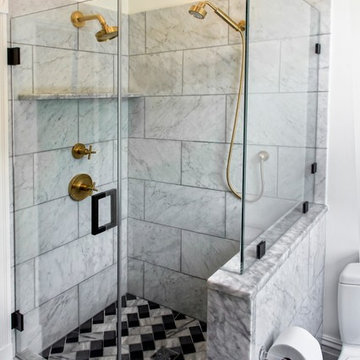
Jeff Glotzl
Источник вдохновения для домашнего уюта: маленькая главная ванная комната в стиле фьюжн с врезной раковиной, плоскими фасадами, черными фасадами, мраморной столешницей, угловым душем, унитазом-моноблоком, каменной плиткой, белыми стенами, мраморным полом, черно-белой плиткой и серой плиткой для на участке и в саду
Источник вдохновения для домашнего уюта: маленькая главная ванная комната в стиле фьюжн с врезной раковиной, плоскими фасадами, черными фасадами, мраморной столешницей, угловым душем, унитазом-моноблоком, каменной плиткой, белыми стенами, мраморным полом, черно-белой плиткой и серой плиткой для на участке и в саду
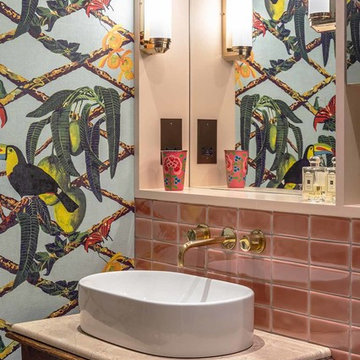
Ensuite bathroom with putty metro tiles and toucan wallpaper with custom Barlow & Barlow sink
Идея дизайна: главная ванная комната среднего размера в стиле фьюжн с фасадами островного типа, темными деревянными фасадами, открытым душем, розовой плиткой, керамической плиткой, разноцветными стенами, мраморным полом, настольной раковиной, мраморной столешницей, серым полом, душем с распашными дверями и белой столешницей
Идея дизайна: главная ванная комната среднего размера в стиле фьюжн с фасадами островного типа, темными деревянными фасадами, открытым душем, розовой плиткой, керамической плиткой, разноцветными стенами, мраморным полом, настольной раковиной, мраморной столешницей, серым полом, душем с распашными дверями и белой столешницей
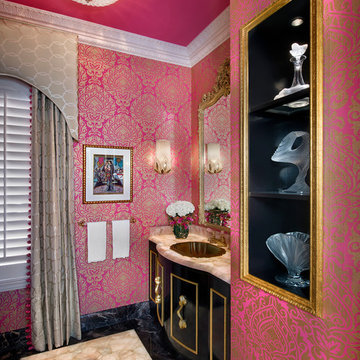
Giovanni Photography
Идея дизайна: ванная комната среднего размера в стиле фьюжн с черными фасадами, розовыми стенами, мраморным полом, фасадами островного типа, раздельным унитазом, черной плиткой, мраморной плиткой, душевой кабиной и столешницей из гранита
Идея дизайна: ванная комната среднего размера в стиле фьюжн с черными фасадами, розовыми стенами, мраморным полом, фасадами островного типа, раздельным унитазом, черной плиткой, мраморной плиткой, душевой кабиной и столешницей из гранита
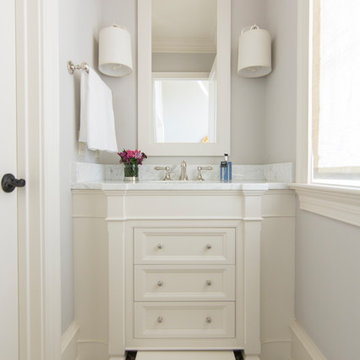
Пример оригинального дизайна: главная ванная комната среднего размера в стиле фьюжн с фасадами с утопленной филенкой, белыми фасадами, отдельно стоящей ванной, душем в нише, белой плиткой, мраморной плиткой, серыми стенами, мраморным полом, врезной раковиной, мраморной столешницей, белым полом и душем с распашными дверями
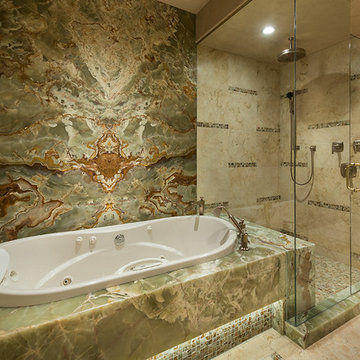
Elegant guest bathroom with bookmatched slab onyx walls and tub deck. Tub deck is underlit and connects to shower bench. Green onyx deco mosaic on floor and under tub.
Interior Design: Susan Hersker and Elaine Ryckman.
Architect: Kilbane Architecture.
Stone: Stockett Tile and Granite
photo: Mark Boisclair
Project designed by Susie Hersker’s Scottsdale interior design firm Design Directives. Design Directives is active in Phoenix, Paradise Valley, Cave Creek, Carefree, Sedona, and beyond.
For more about Design Directives, click here: https://susanherskerasid.com/

Eric Roth Photography
На фото: туалет в стиле фьюжн с открытыми фасадами, унитазом-моноблоком, белой плиткой, фиолетовыми стенами, мраморным полом, консольной раковиной и мраморной столешницей
На фото: туалет в стиле фьюжн с открытыми фасадами, унитазом-моноблоком, белой плиткой, фиолетовыми стенами, мраморным полом, консольной раковиной и мраморной столешницей
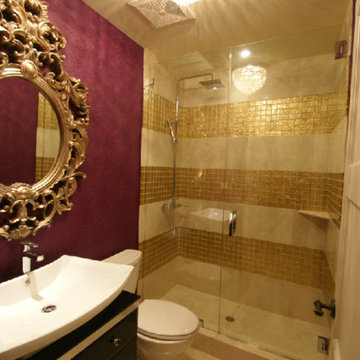
Plush, vibrant textiles adorn this over-the-top glamorous home! We distributed plenty of soft velvets throughout the whole house, adding a warm and inviting touch to the stylish and flashy finishes.
Detail is also key to this design, which is exhibited through patterned wallcoverings, designer seating, area rugs, and accessories.
Home located in Hollywood Hills, California. Project designed by Miami interior design firm, Charles Neal Interiors. They serve nationwide, with much activity in Miami, Fort Lauderdale, Boca Raton, and Palm Beach, as well as Los Angeles, New York, and Atlanta.
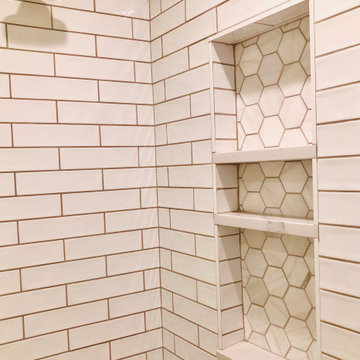
Свежая идея для дизайна: главная, серо-белая ванная комната среднего размера в стиле фьюжн с фасадами с утопленной филенкой, синими фасадами, накладной ванной, раздельным унитазом, белой плиткой, керамической плиткой, белыми стенами, мраморным полом, врезной раковиной, столешницей из искусственного кварца, серым полом, белой столешницей, нишей, тумбой под две раковины и встроенной тумбой - отличное фото интерьера
Санузел в стиле фьюжн с мраморным полом – фото дизайна интерьера
7