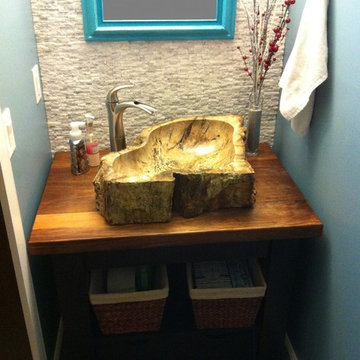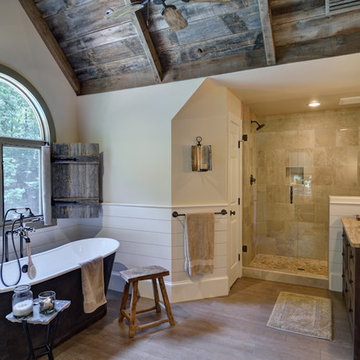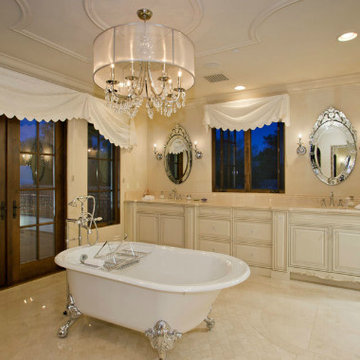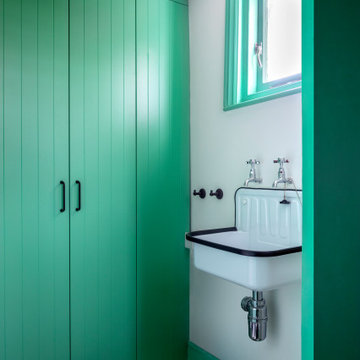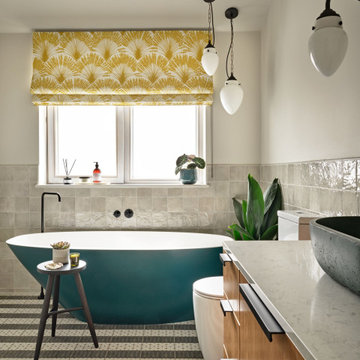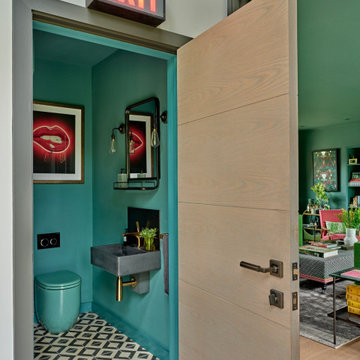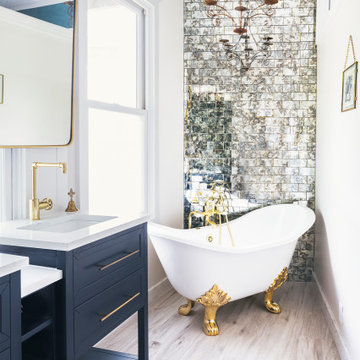Санузел в стиле фьюжн – фото дизайна интерьера
Сортировать:
Бюджет
Сортировать:Популярное за сегодня
2781 - 2800 из 55 702 фото
1 из 2
Find the right local pro for your project
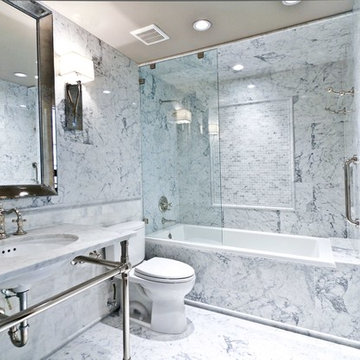
This customer wanted white and chrome... and lots of it.. Photography by Kenny Fenton
Свежая идея для дизайна: маленькая главная ванная комната в стиле фьюжн с раковиной с пьедесталом, фасадами островного типа, мраморной столешницей, накладной ванной, раздельным унитазом, белой плиткой, плиткой кабанчик и мраморным полом для на участке и в саду - отличное фото интерьера
Свежая идея для дизайна: маленькая главная ванная комната в стиле фьюжн с раковиной с пьедесталом, фасадами островного типа, мраморной столешницей, накладной ванной, раздельным унитазом, белой плиткой, плиткой кабанчик и мраморным полом для на участке и в саду - отличное фото интерьера
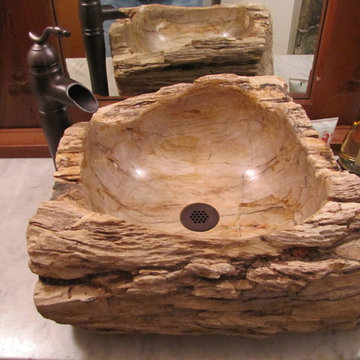
You simply cannot get more natural than a stone sink made of petrified wood. Although it’s called petrified wood, and it actually was at one point in time natural wood, it is now stone. Over thousands of years the process of fossilization has replaced all the organic materials in the wood with minerals, keeping the structure of the wood but effectively turning it into stone.
Petrified wood sinks are likely the most unique product in our line because no two are even close to alike. The color, shape and size vary for every piece, and can range from 19” to 32” in length (side to side). Additionally, as the sinks are carved from a “trunk” of petrified wood, the height can also vary. The height of the petrified wood stone sinks can vary from 5” to 8” high. If you would like a larger sink (great than 20” wide) please specify this immediately after ordering.
The color of the sinks can also vary; this is partly due to the original wood and what minerals the wood was surrounded by. However, they will all have a natural wood tone, from very light, all the way to dark.
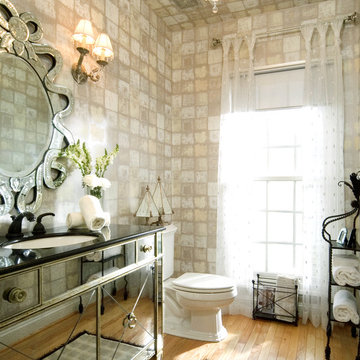
A recent bathroom renovation
Свежая идея для дизайна: ванная комната в стиле фьюжн с врезной раковиной и плоскими фасадами - отличное фото интерьера
Свежая идея для дизайна: ванная комната в стиле фьюжн с врезной раковиной и плоскими фасадами - отличное фото интерьера
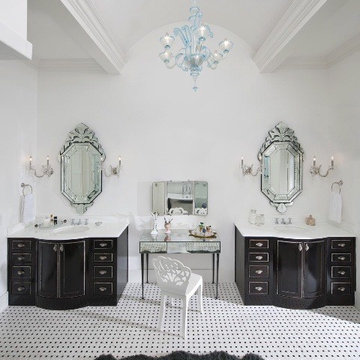
Interior Design: Ashley Astleford
Photography: Danny Piassick
Пример оригинального дизайна: ванная комната в стиле фьюжн
Пример оригинального дизайна: ванная комната в стиле фьюжн
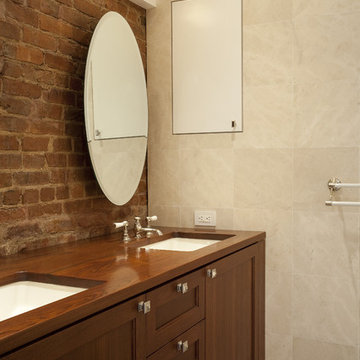
Стильный дизайн: ванная комната в стиле фьюжн с врезной раковиной, фасадами в стиле шейкер, фасадами цвета дерева среднего тона и бежевой плиткой - последний тренд
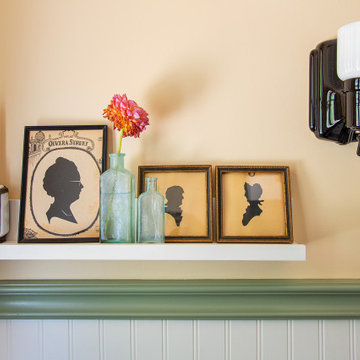
Rejuvenation used to make these black porcelain sconces, and I used two I had leftover but replaced the glass shades with vintage ones from Liz's Antique Hardware. A small floating shelf holds a few extra accessories in the tiny bathroom.
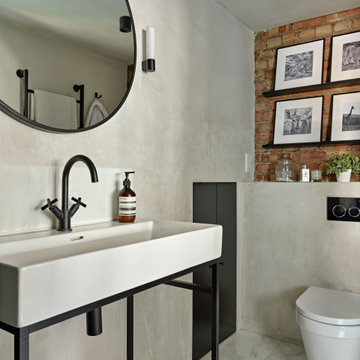
We carried out a demolition and rebuild of this beautiful terrace house, located just off Battersea park.
Design and build in partnership with LPE Designs.
Interior Designer: LPE Designs
Photographer: Nick Smith
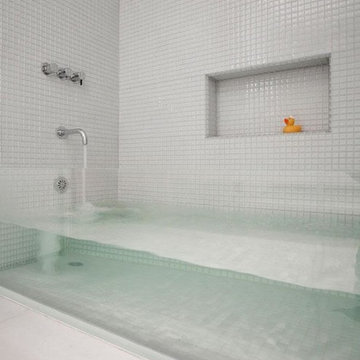
Свежая идея для дизайна: ванная комната в стиле фьюжн - отличное фото интерьера

This transformation started with a builder grade bathroom and was expanded into a sauna wet room. With cedar walls and ceiling and a custom cedar bench, the sauna heats the space for a relaxing dry heat experience. The goal of this space was to create a sauna in the secondary bathroom and be as efficient as possible with the space. This bathroom transformed from a standard secondary bathroom to a ergonomic spa without impacting the functionality of the bedroom.
This project was super fun, we were working inside of a guest bedroom, to create a functional, yet expansive bathroom. We started with a standard bathroom layout and by building out into the large guest bedroom that was used as an office, we were able to create enough square footage in the bathroom without detracting from the bedroom aesthetics or function. We worked with the client on her specific requests and put all of the materials into a 3D design to visualize the new space.
Houzz Write Up: https://www.houzz.com/magazine/bathroom-of-the-week-stylish-spa-retreat-with-a-real-sauna-stsetivw-vs~168139419
The layout of the bathroom needed to change to incorporate the larger wet room/sauna. By expanding the room slightly it gave us the needed space to relocate the toilet, the vanity and the entrance to the bathroom allowing for the wet room to have the full length of the new space.
This bathroom includes a cedar sauna room that is incorporated inside of the shower, the custom cedar bench follows the curvature of the room's new layout and a window was added to allow the natural sunlight to come in from the bedroom. The aromatic properties of the cedar are delightful whether it's being used with the dry sauna heat and also when the shower is steaming the space. In the shower are matching porcelain, marble-look tiles, with architectural texture on the shower walls contrasting with the warm, smooth cedar boards. Also, by increasing the depth of the toilet wall, we were able to create useful towel storage without detracting from the room significantly.
This entire project and client was a joy to work with.
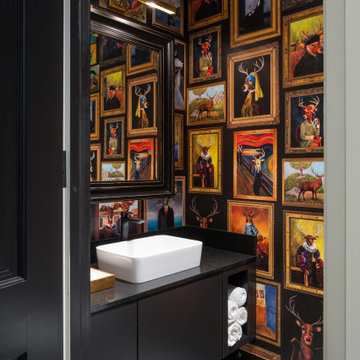
Свежая идея для дизайна: туалет среднего размера в стиле фьюжн с плоскими фасадами, черными фасадами, разноцветными стенами, полом из керамической плитки, раковиной с пьедесталом, столешницей из гранита, белым полом, черной столешницей, подвесной тумбой и обоями на стенах - отличное фото интерьера
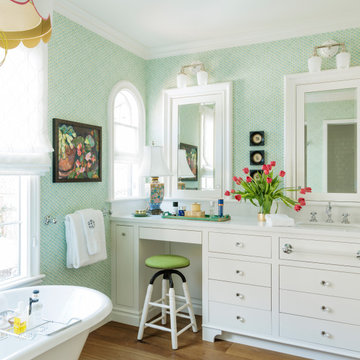
Свежая идея для дизайна: главная ванная комната среднего размера в стиле фьюжн с фасадами в стиле шейкер, отдельно стоящей ванной, зелеными стенами и тумбой под одну раковину - отличное фото интерьера
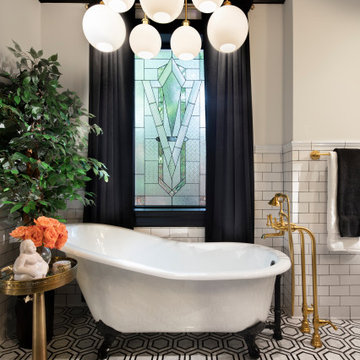
The owners of this stately Adams Morgan rowhouse wanted to reconfigure rooms on the two upper levels to create a primary suite on the third floor and a better layout for the second floor. Our crews fully gutted and reframed the floors and walls of the front rooms, taking the opportunity of open walls to increase energy-efficiency with spray foam insulation at exposed exterior walls.
The original third floor bedroom was open to the hallway and had an outdated, odd-shaped bathroom. We reframed the walls to create a suite with a master bedroom, closet and generous bath with a freestanding tub and shower. Double doors open from the bedroom to the closet, and another set of double doors lead to the bathroom. The classic black and white theme continues in this room. It has dark stained doors and trim, a black vanity with a marble top and honeycomb pattern black and white floor tile. A white soaking tub capped with an oversized chandelier sits under a window set with custom stained glass. The owners selected white subway tile for the vanity backsplash and shower walls. The shower walls and ceiling are tiled and matte black framed glass doors seal the shower so it can be used as a steam room. A pocket door with opaque glass separates the toilet from the main bath. The vanity mirrors were installed first, then our team set the tile around the mirrors. Gold light fixtures and hardware add the perfect polish to this black and white bath.
Санузел в стиле фьюжн – фото дизайна интерьера
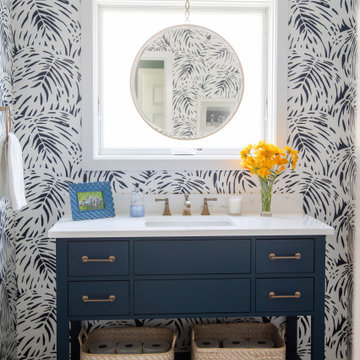
This wallpaper takes over the bathroom theme and adds lovely pattern to complete this space.
Свежая идея для дизайна: туалет среднего размера в стиле фьюжн с плоскими фасадами, синими фасадами, раздельным унитазом, синими стенами, полом из керамогранита, врезной раковиной, столешницей из искусственного кварца, коричневым полом, белой столешницей, напольной тумбой и обоями на стенах - отличное фото интерьера
Свежая идея для дизайна: туалет среднего размера в стиле фьюжн с плоскими фасадами, синими фасадами, раздельным унитазом, синими стенами, полом из керамогранита, врезной раковиной, столешницей из искусственного кварца, коричневым полом, белой столешницей, напольной тумбой и обоями на стенах - отличное фото интерьера
140


