Санузел в стиле фьюжн с столешницей из дерева – фото дизайна интерьера
Сортировать:
Бюджет
Сортировать:Популярное за сегодня
1 - 20 из 1 149 фото
1 из 3

Verdigris wall tiles and floor tiles both from Mandarin Stone. Bespoke vanity unit made from recycled scaffold boards and live edge worktop. Basin from William and Holland, brassware from Lusso Stone.
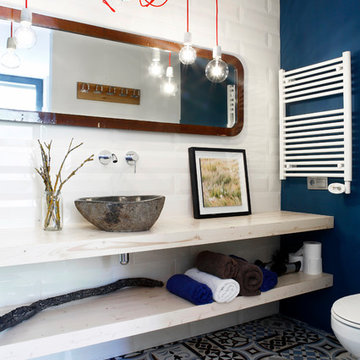
Идея дизайна: ванная комната в стиле фьюжн с открытыми фасадами, светлыми деревянными фасадами, столешницей из дерева, белой плиткой, плиткой кабанчик, синими стенами, полом из цементной плитки, настольной раковиной, разноцветным полом и бежевой столешницей

Bonus Room Bathroom shares open space with Loft Bedroom - Interior Architecture: HAUS | Architecture + BRUSFO - Construction Management: WERK | Build - Photo: HAUS | Architecture

Источник вдохновения для домашнего уюта: маленькая главная ванная комната: освещение в стиле фьюжн с белыми фасадами, инсталляцией, синей плиткой, керамической плиткой, разноцветными стенами, полом из керамической плитки, подвесной раковиной, столешницей из дерева, синим полом, коричневой столешницей, тумбой под одну раковину, подвесной тумбой и сводчатым потолком для на участке и в саду

We enlarged the existing shower (which had been added on in an earlier renovation) and customized it with a beautiful old-fashioned style exposed pipe shower system from Vintage Tub & Bath and mixed two different wall tiles for added visual interest. A hand-made Malibu tile is used as a deco on the diagonal in the shower niche, and orange square 1" hexes give the shower floor a real pop.
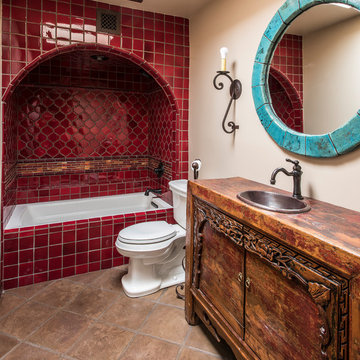
На фото: ванная комната в стиле фьюжн с плоскими фасадами, темными деревянными фасадами, ванной в нише, душем над ванной, раздельным унитазом, красной плиткой, бежевыми стенами, душевой кабиной, накладной раковиной, столешницей из дерева и бежевым полом с

David Duncan Livingston
Источник вдохновения для домашнего уюта: главная ванная комната среднего размера в стиле фьюжн с консольной раковиной, темными деревянными фасадами, белыми стенами, отдельно стоящей ванной, душем в нише, черной плиткой, плиткой кабанчик, полом из керамогранита, столешницей из дерева и коричневой столешницей
Источник вдохновения для домашнего уюта: главная ванная комната среднего размера в стиле фьюжн с консольной раковиной, темными деревянными фасадами, белыми стенами, отдельно стоящей ванной, душем в нише, черной плиткой, плиткой кабанчик, полом из керамогранита, столешницей из дерева и коричневой столешницей
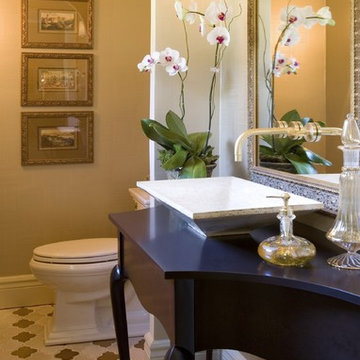
Traditional with a bit of contemporary, wall mount faucet set on a traditional mirror and a blending of golden tone in a Moroccan style tile from Ann Sack, custom designed millwork to fit the narrow powder room space

Bold color in a turn-of-the-century home with an odd layout, and beautiful natural light. A two-tone shower room with Kohler fixtures, and a custom walnut vanity shine against traditional hexagon floor pattern. Photography: @erinkonrathphotography Styling: Natalie Marotta Style

This transformation started with a builder grade bathroom and was expanded into a sauna wet room. With cedar walls and ceiling and a custom cedar bench, the sauna heats the space for a relaxing dry heat experience. The goal of this space was to create a sauna in the secondary bathroom and be as efficient as possible with the space. This bathroom transformed from a standard secondary bathroom to a ergonomic spa without impacting the functionality of the bedroom.
This project was super fun, we were working inside of a guest bedroom, to create a functional, yet expansive bathroom. We started with a standard bathroom layout and by building out into the large guest bedroom that was used as an office, we were able to create enough square footage in the bathroom without detracting from the bedroom aesthetics or function. We worked with the client on her specific requests and put all of the materials into a 3D design to visualize the new space.
Houzz Write Up: https://www.houzz.com/magazine/bathroom-of-the-week-stylish-spa-retreat-with-a-real-sauna-stsetivw-vs~168139419
The layout of the bathroom needed to change to incorporate the larger wet room/sauna. By expanding the room slightly it gave us the needed space to relocate the toilet, the vanity and the entrance to the bathroom allowing for the wet room to have the full length of the new space.
This bathroom includes a cedar sauna room that is incorporated inside of the shower, the custom cedar bench follows the curvature of the room's new layout and a window was added to allow the natural sunlight to come in from the bedroom. The aromatic properties of the cedar are delightful whether it's being used with the dry sauna heat and also when the shower is steaming the space. In the shower are matching porcelain, marble-look tiles, with architectural texture on the shower walls contrasting with the warm, smooth cedar boards. Also, by increasing the depth of the toilet wall, we were able to create useful towel storage without detracting from the room significantly.
This entire project and client was a joy to work with.

Bold and fun Guest Bathroom
Стильный дизайн: маленький туалет в стиле фьюжн с черными фасадами, унитазом-моноблоком, разноцветной плиткой, разноцветными стенами, полом из керамической плитки, подвесной раковиной, столешницей из дерева, черным полом и черной столешницей для на участке и в саду - последний тренд
Стильный дизайн: маленький туалет в стиле фьюжн с черными фасадами, унитазом-моноблоком, разноцветной плиткой, разноцветными стенами, полом из керамической плитки, подвесной раковиной, столешницей из дерева, черным полом и черной столешницей для на участке и в саду - последний тренд
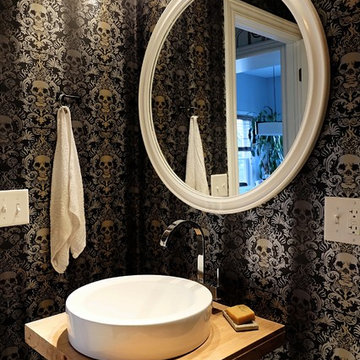
The mirror was a $20 find at a Habitat ReStore and the wall mount fixture is a ceiling fixture from Ikea. The towel rack is meant to emulate the kind found in a bowling alley. It's merely a drawer pull.
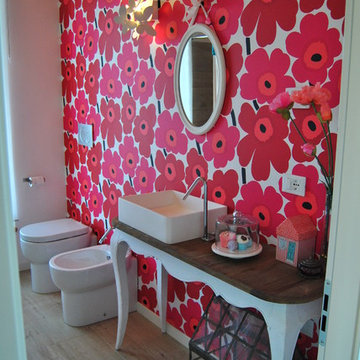
Arch. Laura Cavalli
Идея дизайна: маленькая ванная комната в стиле фьюжн с искусственно-состаренными фасадами, душем в нише, разноцветными стенами, полом из керамической плитки, душевой кабиной, настольной раковиной и столешницей из дерева для на участке и в саду
Идея дизайна: маленькая ванная комната в стиле фьюжн с искусственно-состаренными фасадами, душем в нише, разноцветными стенами, полом из керамической плитки, душевой кабиной, настольной раковиной и столешницей из дерева для на участке и в саду
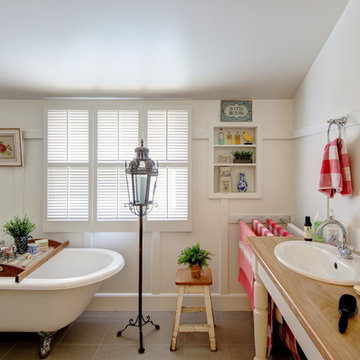
Shotglass Photography
Идея дизайна: ванная комната в стиле фьюжн с накладной раковиной, столешницей из дерева, ванной на ножках и белыми стенами
Идея дизайна: ванная комната в стиле фьюжн с накладной раковиной, столешницей из дерева, ванной на ножках и белыми стенами

Пример оригинального дизайна: ванная комната среднего размера в стиле фьюжн с фасадами цвета дерева среднего тона, белыми стенами, душевой кабиной, настольной раковиной, столешницей из дерева, разноцветным полом, коричневой столешницей, тумбой под одну раковину, напольной тумбой и открытыми фасадами
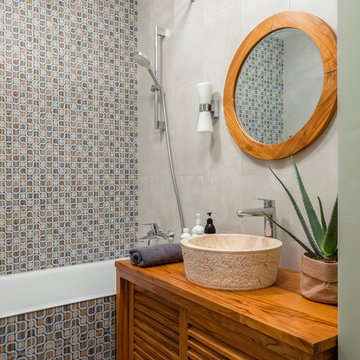
Тумба под раковину, раковина и зеркало Teak House, бра Eglo, плитка Fioranese, сантехника Jacob Delafon
Пример оригинального дизайна: ванная комната среднего размера в стиле фьюжн с фасадами с филенкой типа жалюзи, фасадами цвета дерева среднего тона, ванной в нише, разноцветной плиткой, керамической плиткой, столешницей из дерева, коричневой столешницей, душем над ванной, настольной раковиной и шторкой для ванной
Пример оригинального дизайна: ванная комната среднего размера в стиле фьюжн с фасадами с филенкой типа жалюзи, фасадами цвета дерева среднего тона, ванной в нише, разноцветной плиткой, керамической плиткой, столешницей из дерева, коричневой столешницей, душем над ванной, настольной раковиной и шторкой для ванной
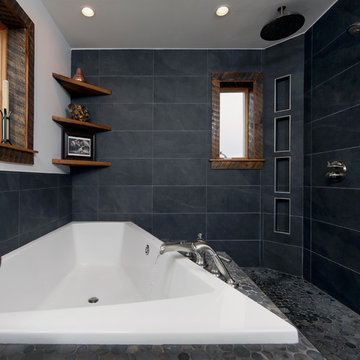
This dark and eclectic master bath combines reclaimed wood, large format tile, and mixed round tile with an asymmetrical tub to create a hideaway that you can immerse yourself in. Combined rainfall and hand shower with recessed shower niches provide many showering options, while the wet area is open to the large tub with additional hand shower and waterfall spout. A stunning eclectic light fixture provides whimsy and an air of the world traveler to the space.
jay@onsitestudios.com
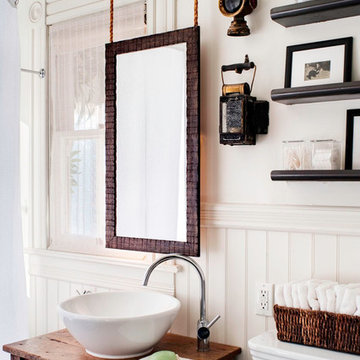
Photo by Drew Kelly
Идея дизайна: главная ванная комната среднего размера в стиле фьюжн с настольной раковиной, открытыми фасадами, душем над ванной, унитазом-моноблоком, белыми стенами, темным паркетным полом, столешницей из дерева, темными деревянными фасадами и коричневой столешницей
Идея дизайна: главная ванная комната среднего размера в стиле фьюжн с настольной раковиной, открытыми фасадами, душем над ванной, унитазом-моноблоком, белыми стенами, темным паркетным полом, столешницей из дерева, темными деревянными фасадами и коричневой столешницей
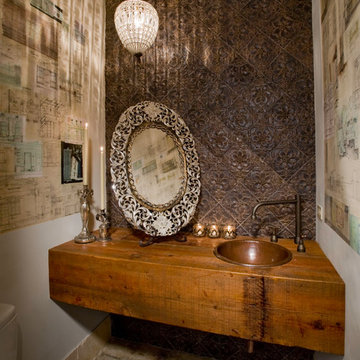
Пример оригинального дизайна: туалет в стиле фьюжн с накладной раковиной, фасадами цвета дерева среднего тона, столешницей из дерева, коричневой плиткой и коричневой столешницей

На фото: детская ванная комната среднего размера в стиле фьюжн с плоскими фасадами, светлыми деревянными фасадами, накладной ванной, душем над ванной, инсталляцией, желтой плиткой, керамической плиткой, желтыми стенами, полом из цементной плитки, раковиной с несколькими смесителями, столешницей из дерева, желтым полом, тумбой под одну раковину и напольной тумбой с
Санузел в стиле фьюжн с столешницей из дерева – фото дизайна интерьера
1

