Санузел в стиле фьюжн с коричневой столешницей – фото дизайна интерьера
Сортировать:
Бюджет
Сортировать:Популярное за сегодня
1 - 20 из 441 фото
1 из 3

A leaky garden tub is replaced by a walk-in shower featuring marble bullnose accents. The homeowner found the dresser on Craigslist and refinished it for a shabby-chic vanity with sleek modern vessel sinks. Beadboard wainscoting dresses up the walls and lends the space a chabby-chic feel.
Garrett Buell

Bold color in a turn-of-the-century home with an odd layout, and beautiful natural light. A two-tone shower room with Kohler fixtures, and a custom walnut vanity shine against traditional hexagon floor pattern. Photography: @erinkonrathphotography Styling: Natalie Marotta Style

This transformation started with a builder grade bathroom and was expanded into a sauna wet room. With cedar walls and ceiling and a custom cedar bench, the sauna heats the space for a relaxing dry heat experience. The goal of this space was to create a sauna in the secondary bathroom and be as efficient as possible with the space. This bathroom transformed from a standard secondary bathroom to a ergonomic spa without impacting the functionality of the bedroom.
This project was super fun, we were working inside of a guest bedroom, to create a functional, yet expansive bathroom. We started with a standard bathroom layout and by building out into the large guest bedroom that was used as an office, we were able to create enough square footage in the bathroom without detracting from the bedroom aesthetics or function. We worked with the client on her specific requests and put all of the materials into a 3D design to visualize the new space.
Houzz Write Up: https://www.houzz.com/magazine/bathroom-of-the-week-stylish-spa-retreat-with-a-real-sauna-stsetivw-vs~168139419
The layout of the bathroom needed to change to incorporate the larger wet room/sauna. By expanding the room slightly it gave us the needed space to relocate the toilet, the vanity and the entrance to the bathroom allowing for the wet room to have the full length of the new space.
This bathroom includes a cedar sauna room that is incorporated inside of the shower, the custom cedar bench follows the curvature of the room's new layout and a window was added to allow the natural sunlight to come in from the bedroom. The aromatic properties of the cedar are delightful whether it's being used with the dry sauna heat and also when the shower is steaming the space. In the shower are matching porcelain, marble-look tiles, with architectural texture on the shower walls contrasting with the warm, smooth cedar boards. Also, by increasing the depth of the toilet wall, we were able to create useful towel storage without detracting from the room significantly.
This entire project and client was a joy to work with.

A bright bathroom remodel and refurbishment. The clients wanted a lot of storage, a good size bath and a walk in wet room shower which we delivered. Their love of blue was noted and we accented it with yellow, teak furniture and funky black tapware

Пример оригинального дизайна: ванная комната среднего размера в стиле фьюжн с фасадами цвета дерева среднего тона, белыми стенами, душевой кабиной, настольной раковиной, столешницей из дерева, разноцветным полом, коричневой столешницей, тумбой под одну раковину, напольной тумбой и открытыми фасадами

Источник вдохновения для домашнего уюта: ванная комната среднего размера в стиле фьюжн с белой плиткой, белыми стенами, душевой кабиной, настольной раковиной, столешницей из дерева, серым полом, открытым душем, душем без бортиков и коричневой столешницей

Our carpenters labored every detail from chainsaws to the finest of chisels and brad nails to achieve this eclectic industrial design. This project was not about just putting two things together, it was about coming up with the best solutions to accomplish the overall vision. A true meeting of the minds was required around every turn to achieve "rough" in its most luxurious state.
Featuring: Floating vanity, rough cut wood top, beautiful accent mirror and Porcelanosa wood grain tile as flooring and backsplashes.
PhotographerLink
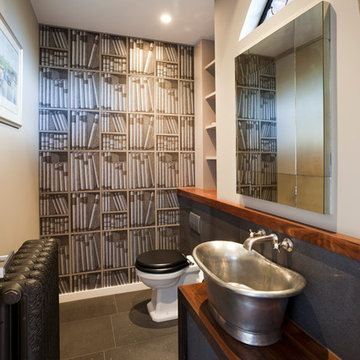
Пример оригинального дизайна: туалет среднего размера в стиле фьюжн с настольной раковиной, столешницей из дерева, унитазом-моноблоком, разноцветными стенами и коричневой столешницей
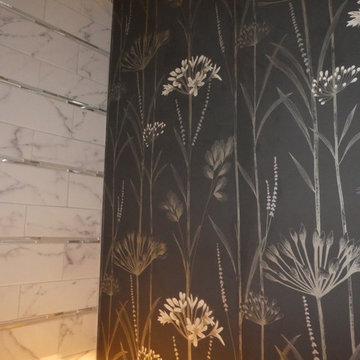
На фото: туалет среднего размера в стиле фьюжн с плоскими фасадами, темными деревянными фасадами, разноцветными стенами, настольной раковиной, столешницей из кварцита, черным полом и коричневой столешницей
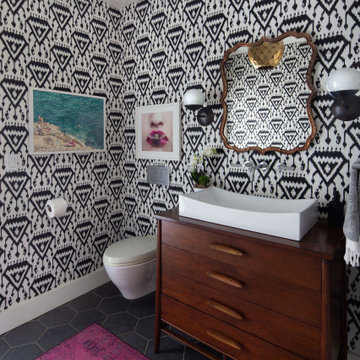
Источник вдохновения для домашнего уюта: туалет в стиле фьюжн с фасадами островного типа, темными деревянными фасадами, унитазом-моноблоком, настольной раковиной, столешницей из дерева, черным полом и коричневой столешницей
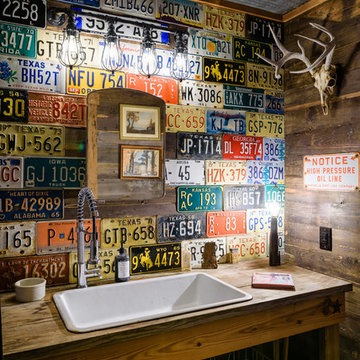
Carlos Barron Photography
На фото: маленький туалет в стиле фьюжн с накладной раковиной, столешницей из дерева, открытыми фасадами, фасадами цвета дерева среднего тона и коричневой столешницей для на участке и в саду с
На фото: маленький туалет в стиле фьюжн с накладной раковиной, столешницей из дерева, открытыми фасадами, фасадами цвета дерева среднего тона и коричневой столешницей для на участке и в саду с
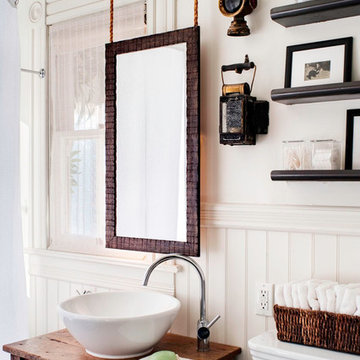
Photo by Drew Kelly
Идея дизайна: главная ванная комната среднего размера в стиле фьюжн с настольной раковиной, открытыми фасадами, душем над ванной, унитазом-моноблоком, белыми стенами, темным паркетным полом, столешницей из дерева, темными деревянными фасадами и коричневой столешницей
Идея дизайна: главная ванная комната среднего размера в стиле фьюжн с настольной раковиной, открытыми фасадами, душем над ванной, унитазом-моноблоком, белыми стенами, темным паркетным полом, столешницей из дерева, темными деревянными фасадами и коричневой столешницей

Kris Palen
Источник вдохновения для домашнего уюта: главная ванная комната среднего размера в стиле фьюжн с фасадами островного типа, искусственно-состаренными фасадами, отдельно стоящей ванной, душем в нише, раздельным унитазом, синей плиткой, стеклянной плиткой, синими стенами, полом из керамогранита, настольной раковиной, столешницей из дерева, серым полом, душем с распашными дверями и коричневой столешницей
Источник вдохновения для домашнего уюта: главная ванная комната среднего размера в стиле фьюжн с фасадами островного типа, искусственно-состаренными фасадами, отдельно стоящей ванной, душем в нише, раздельным унитазом, синей плиткой, стеклянной плиткой, синими стенами, полом из керамогранита, настольной раковиной, столешницей из дерева, серым полом, душем с распашными дверями и коричневой столешницей

This Boulder, Colorado remodel by fuentesdesign demonstrates the possibility of renewal in American suburbs, and Passive House design principles. Once an inefficient single story 1,000 square-foot ranch house with a forced air furnace, has been transformed into a two-story, solar powered 2500 square-foot three bedroom home ready for the next generation.
The new design for the home is modern with a sustainable theme, incorporating a palette of natural materials including; reclaimed wood finishes, FSC-certified pine Zola windows and doors, and natural earth and lime plasters that soften the interior and crisp contemporary exterior with a flavor of the west. A Ninety-percent efficient energy recovery fresh air ventilation system provides constant filtered fresh air to every room. The existing interior brick was removed and replaced with insulation. The remaining heating and cooling loads are easily met with the highest degree of comfort via a mini-split heat pump, the peak heat load has been cut by a factor of 4, despite the house doubling in size. During the coldest part of the Colorado winter, a wood stove for ambiance and low carbon back up heat creates a special place in both the living and kitchen area, and upstairs loft.
This ultra energy efficient home relies on extremely high levels of insulation, air-tight detailing and construction, and the implementation of high performance, custom made European windows and doors by Zola Windows. Zola’s ThermoPlus Clad line, which boasts R-11 triple glazing and is thermally broken with a layer of patented German Purenit®, was selected for the project. These windows also provide a seamless indoor/outdoor connection, with 9′ wide folding doors from the dining area and a matching 9′ wide custom countertop folding window that opens the kitchen up to a grassy court where mature trees provide shade and extend the living space during the summer months.
With air-tight construction, this home meets the Passive House Retrofit (EnerPHit) air-tightness standard of
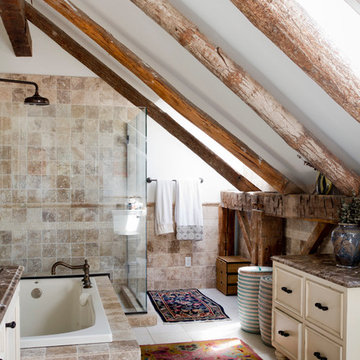
Photo: Rikki Snyder © 2014 Houzz
Стильный дизайн: ванная комната в стиле фьюжн с накладной ванной, угловым душем, бежевой плиткой, белыми стенами и коричневой столешницей - последний тренд
Стильный дизайн: ванная комната в стиле фьюжн с накладной ванной, угловым душем, бежевой плиткой, белыми стенами и коричневой столешницей - последний тренд
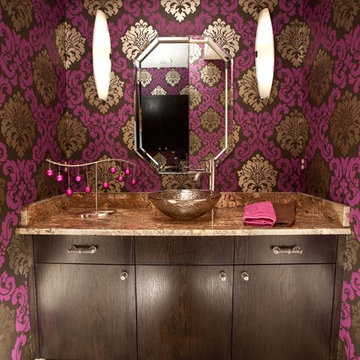
Thomas Grady Photography. Interior Designer Robin Lindley Allied ASID
На фото: туалет в стиле фьюжн с столешницей из гранита, настольной раковиной и коричневой столешницей
На фото: туалет в стиле фьюжн с столешницей из гранита, настольной раковиной и коричневой столешницей
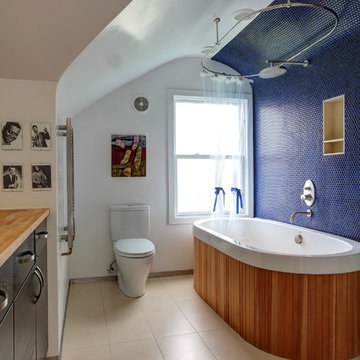
Идея дизайна: ванная комната в стиле фьюжн с отдельно стоящей ванной, столешницей из дерева и коричневой столешницей

Rich deep brown tones of walnut and chocolate, finished with a subtle wire-brush. A classic color range that is comfortable in both traditional and modern designs.

Southwestern style powder room with integrated sink and textured walls.
Architect: Urban Design Associates
Builder: R-Net Custom Homes
Interiors: Billie Springer
Photography: Thompson Photographic
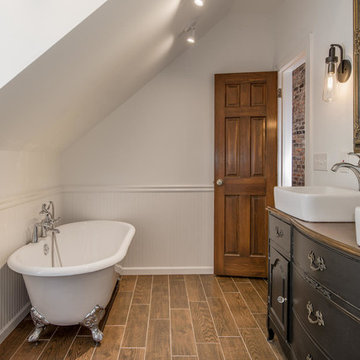
A leaky garden tub is replaced by a walk-in shower featuring marble bullnose accents. The homeowner found the dresser on Craigslist and refinished it for a shabby-chic vanity with sleek modern vessel sinks. Beadboard wainscoting dresses up the walls and lends the space a chabby-chic feel.
Garrett Buell
Санузел в стиле фьюжн с коричневой столешницей – фото дизайна интерьера
1

