Санузел в стиле фьюжн – фото дизайна интерьера класса люкс
Сортировать:
Бюджет
Сортировать:Популярное за сегодня
1 - 20 из 1 504 фото
1 из 3

Master bath featuring dual sinks and a large walk-in shower
На фото: маленькая главная ванная комната в стиле фьюжн с фасадами в стиле шейкер, синими фасадами, открытым душем, унитазом-моноблоком, серой плиткой, керамогранитной плиткой, серыми стенами, полом из мозаичной плитки, врезной раковиной, столешницей из искусственного кварца, серым полом, открытым душем, белой столешницей, сиденьем для душа, тумбой под две раковины и встроенной тумбой для на участке и в саду
На фото: маленькая главная ванная комната в стиле фьюжн с фасадами в стиле шейкер, синими фасадами, открытым душем, унитазом-моноблоком, серой плиткой, керамогранитной плиткой, серыми стенами, полом из мозаичной плитки, врезной раковиной, столешницей из искусственного кварца, серым полом, открытым душем, белой столешницей, сиденьем для душа, тумбой под две раковины и встроенной тумбой для на участке и в саду
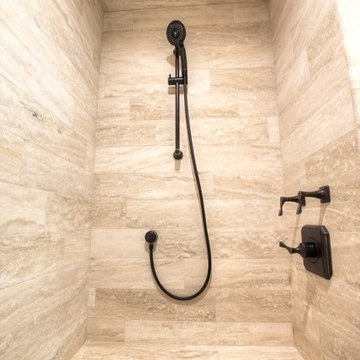
www.vanessamphoto.com
Стильный дизайн: большая главная ванная комната в стиле фьюжн с настольной раковиной, темными деревянными фасадами, столешницей из плитки, отдельно стоящей ванной, душем в нише, разноцветной плиткой, каменной плиткой, бежевыми стенами и полом из сланца - последний тренд
Стильный дизайн: большая главная ванная комната в стиле фьюжн с настольной раковиной, темными деревянными фасадами, столешницей из плитки, отдельно стоящей ванной, душем в нише, разноцветной плиткой, каменной плиткой, бежевыми стенами и полом из сланца - последний тренд

An Organic Southwestern master bathroom with slate and snail shower.
Architect: Urban Design Associates, Lee Hutchison
Interior Designer: Bess Jones Interiors
Builder: R-Net Custom Homes
Photography: Dino Tonn
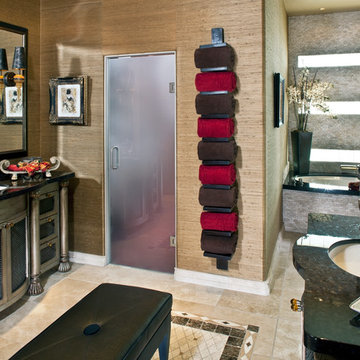
This ensuite master bathroom rebuild and remodel offers both masculine and feminine touches. The heavy custom cabinetry and strong, dark accent colors artfully blend with the ornate silver leaf design and custom tilework to create a luxurious but comfortable master bath remodel.

The indigo vanity and its brass hardware stand in perfect harmony with the mirror, which elegantly reflects the marble shower.
Стильный дизайн: маленькая ванная комната в стиле фьюжн с фасадами с утопленной филенкой, синими фасадами, мраморной плиткой, мраморным полом, мраморной столешницей, белым полом, белой столешницей, встроенной тумбой, обоями на стенах, душем без бортиков, унитазом-моноблоком, душевой кабиной, настольной раковиной, душем с распашными дверями, нишей и тумбой под одну раковину для на участке и в саду - последний тренд
Стильный дизайн: маленькая ванная комната в стиле фьюжн с фасадами с утопленной филенкой, синими фасадами, мраморной плиткой, мраморным полом, мраморной столешницей, белым полом, белой столешницей, встроенной тумбой, обоями на стенах, душем без бортиков, унитазом-моноблоком, душевой кабиной, настольной раковиной, душем с распашными дверями, нишей и тумбой под одну раковину для на участке и в саду - последний тренд

This transformation started with a builder grade bathroom and was expanded into a sauna wet room. With cedar walls and ceiling and a custom cedar bench, the sauna heats the space for a relaxing dry heat experience. The goal of this space was to create a sauna in the secondary bathroom and be as efficient as possible with the space. This bathroom transformed from a standard secondary bathroom to a ergonomic spa without impacting the functionality of the bedroom.
This project was super fun, we were working inside of a guest bedroom, to create a functional, yet expansive bathroom. We started with a standard bathroom layout and by building out into the large guest bedroom that was used as an office, we were able to create enough square footage in the bathroom without detracting from the bedroom aesthetics or function. We worked with the client on her specific requests and put all of the materials into a 3D design to visualize the new space.
Houzz Write Up: https://www.houzz.com/magazine/bathroom-of-the-week-stylish-spa-retreat-with-a-real-sauna-stsetivw-vs~168139419
The layout of the bathroom needed to change to incorporate the larger wet room/sauna. By expanding the room slightly it gave us the needed space to relocate the toilet, the vanity and the entrance to the bathroom allowing for the wet room to have the full length of the new space.
This bathroom includes a cedar sauna room that is incorporated inside of the shower, the custom cedar bench follows the curvature of the room's new layout and a window was added to allow the natural sunlight to come in from the bedroom. The aromatic properties of the cedar are delightful whether it's being used with the dry sauna heat and also when the shower is steaming the space. In the shower are matching porcelain, marble-look tiles, with architectural texture on the shower walls contrasting with the warm, smooth cedar boards. Also, by increasing the depth of the toilet wall, we were able to create useful towel storage without detracting from the room significantly.
This entire project and client was a joy to work with.
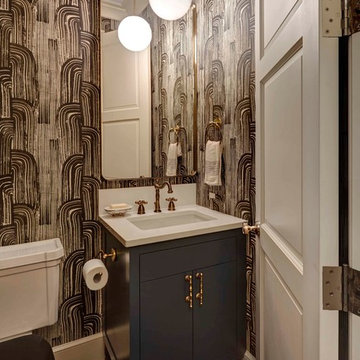
Свежая идея для дизайна: маленький туалет в стиле фьюжн с плоскими фасадами, черными фасадами, коричневыми стенами, паркетным полом среднего тона, врезной раковиной, столешницей из искусственного камня и раздельным унитазом для на участке и в саду - отличное фото интерьера

The Home Doctors Inc
Идея дизайна: маленькая главная ванная комната в стиле фьюжн с открытыми фасадами, светлыми деревянными фасадами, открытым душем, унитазом-моноблоком, синей плиткой, разноцветной плиткой, стеклянной плиткой, синими стенами, полом из керамогранита, монолитной раковиной и столешницей из искусственного камня для на участке и в саду
Идея дизайна: маленькая главная ванная комната в стиле фьюжн с открытыми фасадами, светлыми деревянными фасадами, открытым душем, унитазом-моноблоком, синей плиткой, разноцветной плиткой, стеклянной плиткой, синими стенами, полом из керамогранита, монолитной раковиной и столешницей из искусственного камня для на участке и в саду

Towel Storage Niche: Towel storage made of Macassar Ebony veneer cabinetry with glass shelves. Wall covering by Larsen Fabrics purchased at Cowtan & Tout, San Francisco

Located near the base of Scottsdale landmark Pinnacle Peak, the Desert Prairie is surrounded by distant peaks as well as boulder conservation easements. This 30,710 square foot site was unique in terrain and shape and was in close proximity to adjacent properties. These unique challenges initiated a truly unique piece of architecture.
Planning of this residence was very complex as it weaved among the boulders. The owners were agnostic regarding style, yet wanted a warm palate with clean lines. The arrival point of the design journey was a desert interpretation of a prairie-styled home. The materials meet the surrounding desert with great harmony. Copper, undulating limestone, and Madre Perla quartzite all blend into a low-slung and highly protected home.
Located in Estancia Golf Club, the 5,325 square foot (conditioned) residence has been featured in Luxe Interiors + Design’s September/October 2018 issue. Additionally, the home has received numerous design awards.
Desert Prairie // Project Details
Architecture: Drewett Works
Builder: Argue Custom Homes
Interior Design: Lindsey Schultz Design
Interior Furnishings: Ownby Design
Landscape Architect: Greey|Pickett
Photography: Werner Segarra
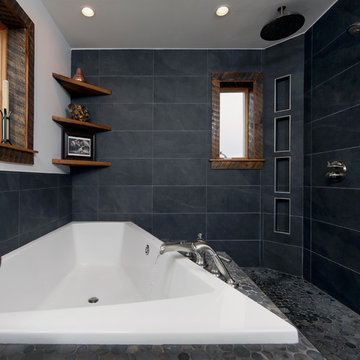
This dark and eclectic master bath combines reclaimed wood, large format tile, and mixed round tile with an asymmetrical tub to create a hideaway that you can immerse yourself in. Combined rainfall and hand shower with recessed shower niches provide many showering options, while the wet area is open to the large tub with additional hand shower and waterfall spout. A stunning eclectic light fixture provides whimsy and an air of the world traveler to the space.
jay@onsitestudios.com

Источник вдохновения для домашнего уюта: ванная комната среднего размера в стиле фьюжн с фасадами с утопленной филенкой, синими фасадами, ванной на ножках, разноцветной плиткой, мраморной плиткой, полом из мозаичной плитки, мраморной столешницей, разноцветным полом, черной столешницей, тумбой под одну раковину, встроенной тумбой и обоями на стенах

The Bathroom layout is open and linear. A long vanity with medicine cabinet storage above is opposite full height Walnut storage cabinets. A new wet room with plaster and marble tile walls has a shower and a custom marble soaking tub.
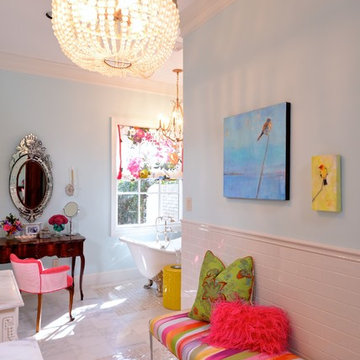
Michael Hunter
На фото: большая ванная комната в стиле фьюжн с ванной на ножках и синими стенами
На фото: большая ванная комната в стиле фьюжн с ванной на ножках и синими стенами

Sarah Hogan, Mary Weaver, Living etc
Пример оригинального дизайна: маленькая детская ванная комната в стиле фьюжн с синими стенами, мраморным полом, стеклянными фасадами, накладной ванной, унитазом-моноблоком, зеленой плиткой, керамической плиткой, консольной раковиной и мраморной столешницей для на участке и в саду
Пример оригинального дизайна: маленькая детская ванная комната в стиле фьюжн с синими стенами, мраморным полом, стеклянными фасадами, накладной ванной, унитазом-моноблоком, зеленой плиткой, керамической плиткой, консольной раковиной и мраморной столешницей для на участке и в саду
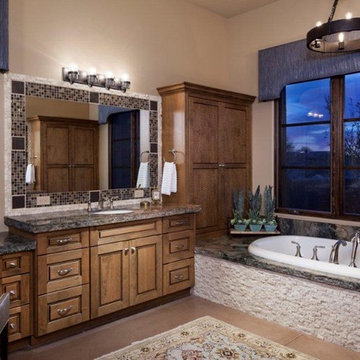
На фото: большая главная ванная комната в стиле фьюжн с фасадами с выступающей филенкой, фасадами цвета дерева среднего тона, накладной ванной, открытым душем, унитазом-моноблоком, разноцветной плиткой, бежевыми стенами, бетонным полом, врезной раковиной, столешницей из гранита, плиткой мозаикой и бежевым полом с

Featured in NY Magazine
Project Size: 3,300 square feet
INTERIOR:
Provided unfinished 3” White Ash flooring. Field wire brushed, cerused and finished to match millwork throughout.
Applied 8 coats traditional wax. Burnished floors on site.
Fabricated stair treads for all 3 levels, finished to match flooring.
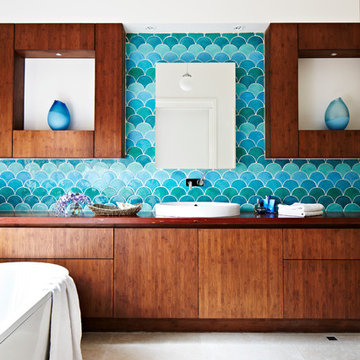
На фото: главная ванная комната среднего размера в стиле фьюжн с накладной раковиной, плоскими фасадами, фасадами цвета дерева среднего тона, столешницей из дерева, отдельно стоящей ванной, угловым душем, керамической плиткой, белыми стенами и полом из известняка с

The shower back accent tile is from Arizona tile Reverie Series complimented with Arizona Tile Shibusa on the side walls.
На фото: большой детский совмещенный санузел в стиле фьюжн с фасадами с выступающей филенкой, зелеными фасадами, душем в нише, унитазом-моноблоком, коричневой плиткой, керамической плиткой, белыми стенами, полом из керамогранита, накладной раковиной, столешницей из плитки, разноцветным полом, душем с распашными дверями, бежевой столешницей, тумбой под две раковины, встроенной тумбой и деревянными стенами
На фото: большой детский совмещенный санузел в стиле фьюжн с фасадами с выступающей филенкой, зелеными фасадами, душем в нише, унитазом-моноблоком, коричневой плиткой, керамической плиткой, белыми стенами, полом из керамогранита, накладной раковиной, столешницей из плитки, разноцветным полом, душем с распашными дверями, бежевой столешницей, тумбой под две раковины, встроенной тумбой и деревянными стенами

The luxurious ensuite at our Alphington Riverside project featuring curved wall walk in shower and New York Marble vanity.
Interior Design - Camilla Molders Design
Architecture - Phooey Architect
Санузел в стиле фьюжн – фото дизайна интерьера класса люкс
1

