Санузел в скандинавском стиле – фото дизайна интерьера
Сортировать:
Бюджет
Сортировать:Популярное за сегодня
301 - 320 из 26 711 фото
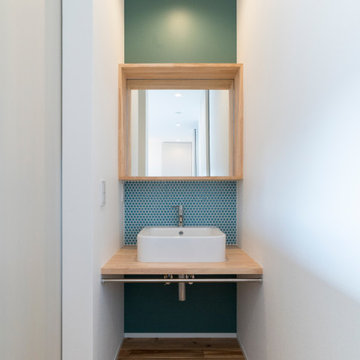
外観は、黒いBOXの手前にと木の壁を配したような構成としています。
木製ドアを開けると広々とした玄関。
正面には坪庭、右側には大きなシュークロゼット。
リビングダイニングルームは、大開口で屋外デッキとつながっているため、実際よりも広く感じられます。
100㎡以下のコンパクトな空間ですが、廊下などの移動空間を省略することで、リビングダイニングが少しでも広くなるようプランニングしています。
屋外デッキは、高い塀で外部からの視線をカットすることでプライバシーを確保しているため、のんびりくつろぐことができます。
家の名前にもなった『COCKPIT』と呼ばれる操縦席のような部屋は、いったん入ると出たくなくなる、超コンパクト空間です。
リビングの一角に設けたスタディコーナー、コンパクトな家事動線などを工夫しました。
Источник вдохновения для домашнего уюта: ванная комната в скандинавском стиле
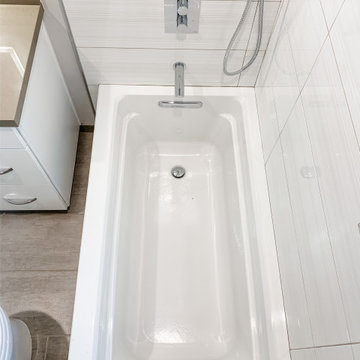
Идея дизайна: маленькая ванная комната в скандинавском стиле с плоскими фасадами, белыми фасадами, ванной в нише, душем над ванной, унитазом-моноблоком, белой плиткой, керамогранитной плиткой, серыми стенами, полом из керамогранита, врезной раковиной, столешницей из искусственного кварца, бежевым полом, шторкой для ванной и бежевой столешницей для на участке и в саду
Find the right local pro for your project
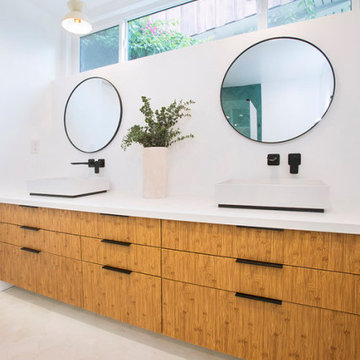
Идея дизайна: главная ванная комната среднего размера в скандинавском стиле с плоскими фасадами, фасадами цвета дерева среднего тона, угловым душем, синей плиткой, керамической плиткой, белыми стенами, полом из керамической плитки, настольной раковиной, столешницей из искусственного кварца, белым полом, душем с распашными дверями и серой столешницей
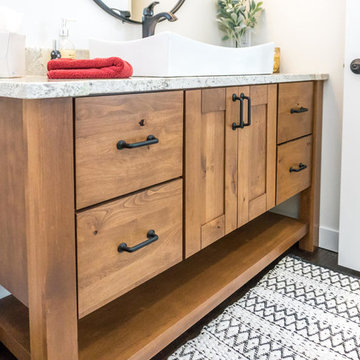
Builders Firstsource SD,
Woodland Cabinetry Vanity
Идея дизайна: маленькая главная ванная комната в скандинавском стиле с плоскими фасадами, фасадами цвета дерева среднего тона, темным паркетным полом, столешницей из гранита, коричневым полом и белой столешницей для на участке и в саду
Идея дизайна: маленькая главная ванная комната в скандинавском стиле с плоскими фасадами, фасадами цвета дерева среднего тона, темным паркетным полом, столешницей из гранита, коричневым полом и белой столешницей для на участке и в саду
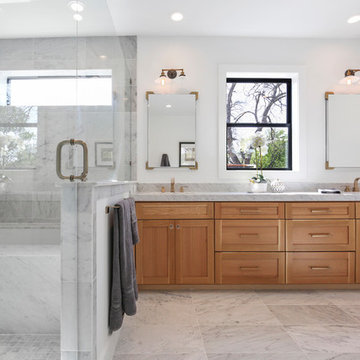
На фото: главная ванная комната в скандинавском стиле с фасадами в стиле шейкер, светлыми деревянными фасадами, душем над ванной, белой плиткой, мраморной плиткой, белыми стенами, мраморным полом, врезной раковиной, столешницей из искусственного кварца, разноцветным полом, душем с распашными дверями и белой столешницей с
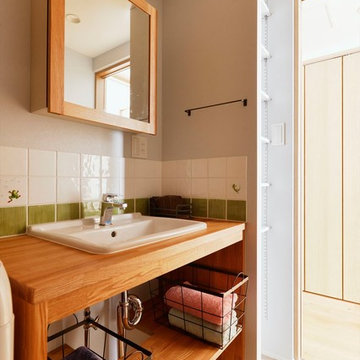
住まいづくりの専門店 スタイル工房_stylekoubou
Источник вдохновения для домашнего уюта: туалет в скандинавском стиле
Источник вдохновения для домашнего уюта: туалет в скандинавском стиле

Thomas Leclerc
Стильный дизайн: главная ванная комната среднего размера в скандинавском стиле с фасадами островного типа, светлыми деревянными фасадами, полновстраиваемой ванной, душем без бортиков, синей плиткой, терракотовой плиткой, белыми стенами, полом из терраццо, настольной раковиной, столешницей из дерева, разноцветным полом, открытым душем и коричневой столешницей - последний тренд
Стильный дизайн: главная ванная комната среднего размера в скандинавском стиле с фасадами островного типа, светлыми деревянными фасадами, полновстраиваемой ванной, душем без бортиков, синей плиткой, терракотовой плиткой, белыми стенами, полом из терраццо, настольной раковиной, столешницей из дерева, разноцветным полом, открытым душем и коричневой столешницей - последний тренд
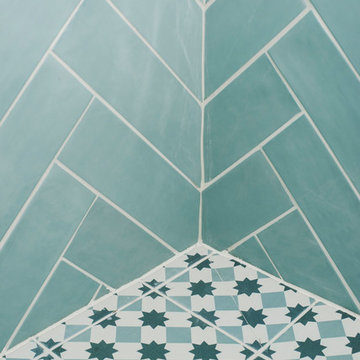
Giovanni Del Brenna
Идея дизайна: маленькая ванная комната в скандинавском стиле с душем без бортиков, инсталляцией, синей плиткой, керамической плиткой, белыми стенами, полом из керамической плитки, душевой кабиной, подвесной раковиной, столешницей из искусственного камня, синим полом, открытым душем и белой столешницей для на участке и в саду
Идея дизайна: маленькая ванная комната в скандинавском стиле с душем без бортиков, инсталляцией, синей плиткой, керамической плиткой, белыми стенами, полом из керамической плитки, душевой кабиной, подвесной раковиной, столешницей из искусственного камня, синим полом, открытым душем и белой столешницей для на участке и в саду
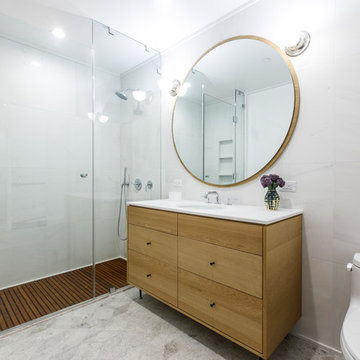
Sergey Makarov
Свежая идея для дизайна: ванная комната в скандинавском стиле с плоскими фасадами, светлыми деревянными фасадами, душем без бортиков, унитазом-моноблоком, белой плиткой, белыми стенами, врезной раковиной, серым полом, душем с распашными дверями и белой столешницей - отличное фото интерьера
Свежая идея для дизайна: ванная комната в скандинавском стиле с плоскими фасадами, светлыми деревянными фасадами, душем без бортиков, унитазом-моноблоком, белой плиткой, белыми стенами, врезной раковиной, серым полом, душем с распашными дверями и белой столешницей - отличное фото интерьера
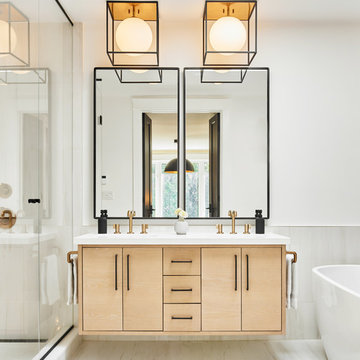
На фото: главная ванная комната в скандинавском стиле с плоскими фасадами, светлыми деревянными фасадами, отдельно стоящей ванной, белыми стенами, белым полом, белой столешницей и зеркалом с подсветкой с
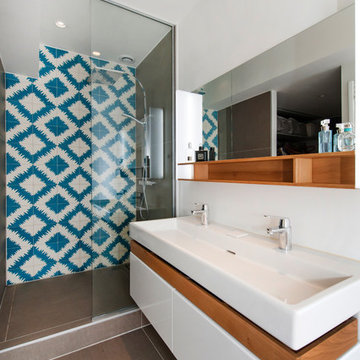
На фото: ванная комната в скандинавском стиле с плоскими фасадами, белыми фасадами, душем в нише, синей плиткой, разноцветной плиткой, белой плиткой, белыми стенами, душевой кабиной, раковиной с несколькими смесителями и серым полом с
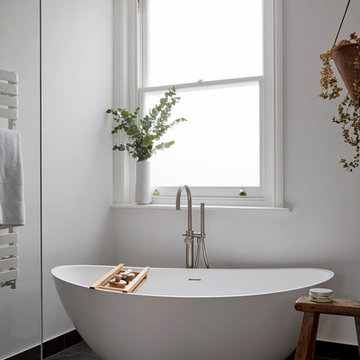
Anna Stathaki
Стильный дизайн: большая главная ванная комната в скандинавском стиле с отдельно стоящей ванной, открытым душем, черной плиткой, керамической плиткой, белыми стенами, полом из цементной плитки, настольной раковиной, мраморной столешницей, черным полом, открытым душем и серой столешницей - последний тренд
Стильный дизайн: большая главная ванная комната в скандинавском стиле с отдельно стоящей ванной, открытым душем, черной плиткой, керамической плиткой, белыми стенами, полом из цементной плитки, настольной раковиной, мраморной столешницей, черным полом, открытым душем и серой столешницей - последний тренд
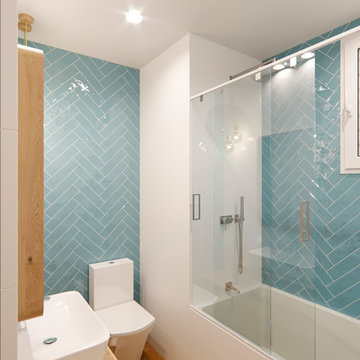
Источник вдохновения для домашнего уюта: маленькая главная ванная комната в скандинавском стиле с фасадами островного типа, светлыми деревянными фасадами, накладной ванной, синей плиткой, керамической плиткой, белыми стенами, столешницей из дерева и душем с раздвижными дверями для на участке и в саду
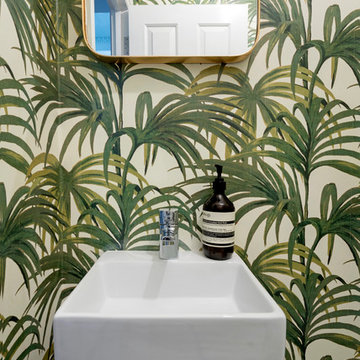
Photo Pixangle
Redesign of the master bathroom into a luxurious space with industrial finishes.
Design of the large home cinema room incorporating a moody home bar space.
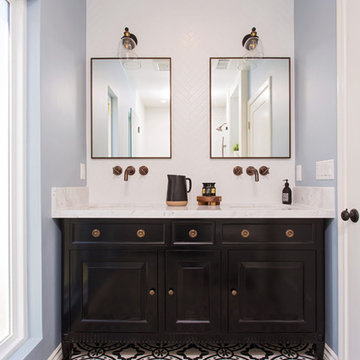
Master suite addition to an existing 20's Spanish home in the heart of Sherman Oaks, approx. 300+ sq. added to this 1300sq. home to provide the needed master bedroom suite. the large 14' by 14' bedroom has a 1 lite French door to the back yard and a large window allowing much needed natural light, the new hardwood floors were matched to the existing wood flooring of the house, a Spanish style arch was done at the entrance to the master bedroom to conform with the rest of the architectural style of the home.
The master bathroom on the other hand was designed with a Scandinavian style mixed with Modern wall mounted toilet to preserve space and to allow a clean look, an amazing gloss finish freestanding vanity unit boasting wall mounted faucets and a whole wall tiled with 2x10 subway tile in a herringbone pattern.
For the floor tile we used 8x8 hand painted cement tile laid in a pattern pre determined prior to installation.
The wall mounted toilet has a huge open niche above it with a marble shelf to be used for decoration.
The huge shower boasts 2x10 herringbone pattern subway tile, a side to side niche with a marble shelf, the same marble material was also used for the shower step to give a clean look and act as a trim between the 8x8 cement tiles and the bark hex tile in the shower pan.
Notice the hidden drain in the center with tile inserts and the great modern plumbing fixtures in an old work antique bronze finish.
A walk-in closet was constructed as well to allow the much needed storage space.
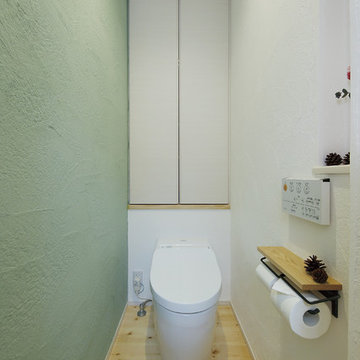
色しっくいを使ったトイレスペース、収納も充実、ニッチ棚、タンクレスタイプ
Идея дизайна: туалет в скандинавском стиле с унитазом-моноблоком, зелеными стенами и светлым паркетным полом
Идея дизайна: туалет в скандинавском стиле с унитазом-моноблоком, зелеными стенами и светлым паркетным полом
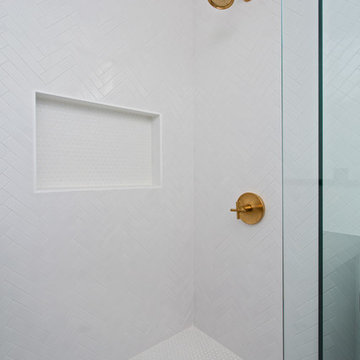
This bathroom is part of a new Master suite construction for a traditional house in the city of Burbank.
The space of this lovely bath is only 7.5' by 7.5'
Going for the minimalistic look and a linear pattern for the concept.
The floor tiles are 8"x8" concrete tiles with repetitive pattern imbedded in the, this pattern allows you to play with the placement of the tile and thus creating your own "Labyrinth" pattern.
The two main bathroom walls are covered with 2"x8" white subway tile layout in a Traditional herringbone pattern.
The toilet is wall mounted and has a hidden tank, the hidden tank required a small frame work that created a nice shelve to place decorative items above the toilet.
You can see a nice dark strip of quartz material running on top of the shelve and the pony wall then it continues to run down all the way to the floor, this is the same quartz material as the counter top that is sitting on top of the vanity thus connecting the two elements together.
For the final touch for this style we have used brushed brass plumbing fixtures and accessories.
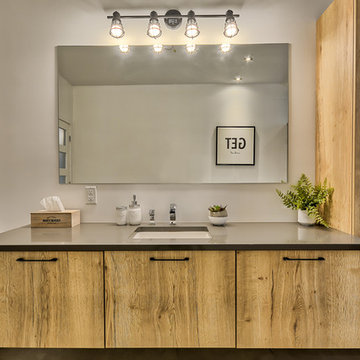
Réalisation : Isacrea
Designer : Véronique Cimon
Fabricant d'armoires: Miralis
Quartz: Silestone by Cosentino
Fabricant: Granit Design
Installation : Guillaume Bussière Entrepreneur - Ébéniste
Photo : France Larose - CASA MÉDIA - Production • photos et vidéos
Санузел в скандинавском стиле – фото дизайна интерьера
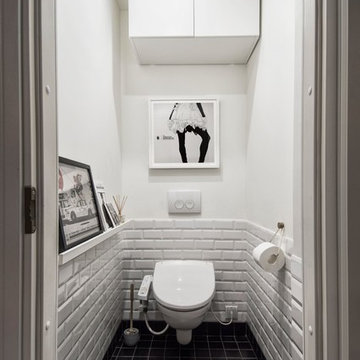
INT2architecture
Источник вдохновения для домашнего уюта: маленький туалет в скандинавском стиле с инсталляцией, белой плиткой, белыми стенами, полом из керамической плитки, плиткой кабанчик и черным полом для на участке и в саду
Источник вдохновения для домашнего уюта: маленький туалет в скандинавском стиле с инсталляцией, белой плиткой, белыми стенами, полом из керамической плитки, плиткой кабанчик и черным полом для на участке и в саду
16

