Санузел
Сортировать:
Бюджет
Сортировать:Популярное за сегодня
1 - 20 из 226 фото
1 из 3
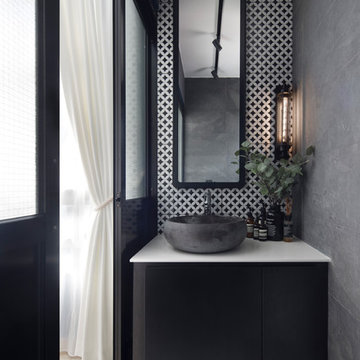
Идея дизайна: маленький туалет в скандинавском стиле с плоскими фасадами, черными фасадами, черно-белой плиткой, серыми стенами, настольной раковиной, разноцветным полом и белой столешницей для на участке и в саду
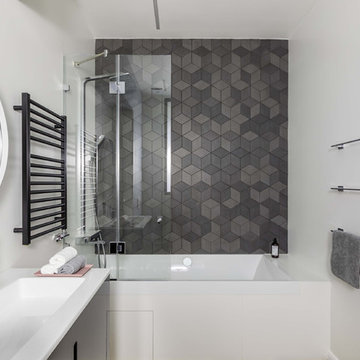
Фото Михаил Степанов.
Пример оригинального дизайна: главная ванная комната среднего размера в скандинавском стиле с плоскими фасадами, черными фасадами, накладной ванной, душем над ванной, серой плиткой, керамической плиткой, белыми стенами и монолитной раковиной
Пример оригинального дизайна: главная ванная комната среднего размера в скандинавском стиле с плоскими фасадами, черными фасадами, накладной ванной, душем над ванной, серой плиткой, керамической плиткой, белыми стенами и монолитной раковиной
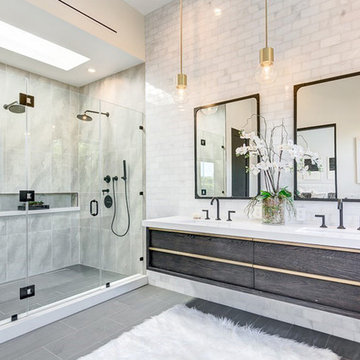
LETTER FOUR worked directly with the developer to create a gorgeous property. We were instrumental executing the design and in the selection of interior and exterior finishes, fixtures, cabinetry, lighting. The target buyer for this home was a young professional individual or couple looking for a modern turn-key residence with an open floor plan and indoor-outdoor living.

Источник вдохновения для домашнего уюта: большая главная ванная комната в скандинавском стиле с черными фасадами, отдельно стоящей ванной, белыми стенами, серым полом, душем в нише, серой плиткой, белой плиткой, плиткой из листового камня, мраморным полом, врезной раковиной, мраморной столешницей, душем с распашными дверями и фасадами в стиле шейкер
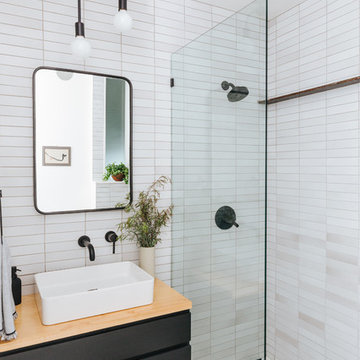
Стильный дизайн: ванная комната в скандинавском стиле с плоскими фасадами, черными фасадами, душем в нише, белой плиткой, белыми стенами, душевой кабиной, настольной раковиной, столешницей из дерева, разноцветным полом и открытым душем - последний тренд
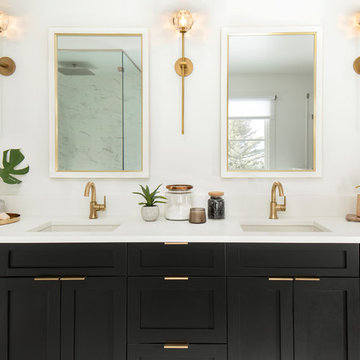
Many people can’t see beyond the current aesthetics when looking to buy a house, but this innovative couple recognized the good bones of their mid-century style home in Golden’s Applewood neighborhood and were determined to make the necessary updates to create the perfect space for their family.
In order to turn this older residence into a modern home that would meet the family’s current lifestyle, we replaced all the original windows with new, wood-clad black windows. The design of window is a nod to the home’s mid-century roots with modern efficiency and a polished appearance. We also wanted the interior of the home to feel connected to the awe-inspiring outside, so we opened up the main living area with a vaulted ceiling. To add a contemporary but sleek look to the fireplace, we crafted the mantle out of cold rolled steel. The texture of the cold rolled steel conveys a natural aesthetic and pairs nicely with the walnut mantle we built to cap the steel, uniting the design in the kitchen and the built-in entryway.
Everyone at Factor developed rich relationships with this beautiful family while collaborating through the design and build of their freshly renovated, contemporary home. We’re grateful to have the opportunity to work with such amazing people, creating inspired spaces that enhance the quality of their lives.
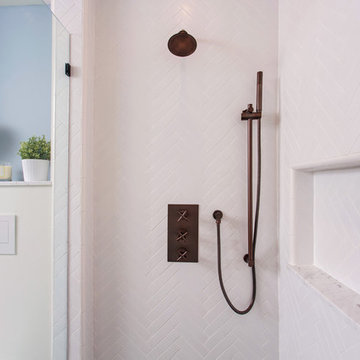
Master suite addition to an existing 20's Spanish home in the heart of Sherman Oaks, approx. 300+ sq. added to this 1300sq. home to provide the needed master bedroom suite. the large 14' by 14' bedroom has a 1 lite French door to the back yard and a large window allowing much needed natural light, the new hardwood floors were matched to the existing wood flooring of the house, a Spanish style arch was done at the entrance to the master bedroom to conform with the rest of the architectural style of the home.
The master bathroom on the other hand was designed with a Scandinavian style mixed with Modern wall mounted toilet to preserve space and to allow a clean look, an amazing gloss finish freestanding vanity unit boasting wall mounted faucets and a whole wall tiled with 2x10 subway tile in a herringbone pattern.
For the floor tile we used 8x8 hand painted cement tile laid in a pattern pre determined prior to installation.
The wall mounted toilet has a huge open niche above it with a marble shelf to be used for decoration.
The huge shower boasts 2x10 herringbone pattern subway tile, a side to side niche with a marble shelf, the same marble material was also used for the shower step to give a clean look and act as a trim between the 8x8 cement tiles and the bark hex tile in the shower pan.
Notice the hidden drain in the center with tile inserts and the great modern plumbing fixtures in an old work antique bronze finish.
A walk-in closet was constructed as well to allow the much needed storage space.

Photography: Shai Epstein
Свежая идея для дизайна: маленькая ванная комната в скандинавском стиле с полом из ламината, плоскими фасадами, черными фасадами, серой плиткой, серыми стенами, душевой кабиной, настольной раковиной, столешницей из дерева, серым полом и коричневой столешницей для на участке и в саду - отличное фото интерьера
Свежая идея для дизайна: маленькая ванная комната в скандинавском стиле с полом из ламината, плоскими фасадами, черными фасадами, серой плиткой, серыми стенами, душевой кабиной, настольной раковиной, столешницей из дерева, серым полом и коричневой столешницей для на участке и в саду - отличное фото интерьера
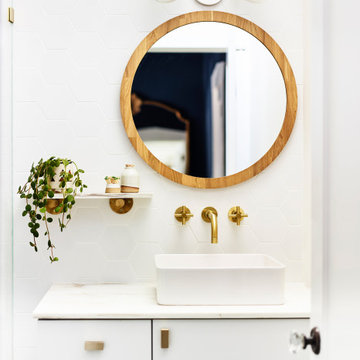
Источник вдохновения для домашнего уюта: ванная комната среднего размера в скандинавском стиле с черными фасадами, белой плиткой, керамогранитной плиткой, белыми стенами, настольной раковиной, мраморной столешницей и белой столешницей

This black and white master en-suite features mixed metals and a unique custom mosaic design.
Идея дизайна: большая главная ванная комната в скандинавском стиле с черными фасадами, отдельно стоящей ванной, душем в нише, унитазом-моноблоком, белой плиткой, керамической плиткой, белыми стенами, полом из мозаичной плитки, врезной раковиной, столешницей из искусственного кварца, черным полом, душем с распашными дверями, белой столешницей, нишей, тумбой под две раковины и подвесной тумбой
Идея дизайна: большая главная ванная комната в скандинавском стиле с черными фасадами, отдельно стоящей ванной, душем в нише, унитазом-моноблоком, белой плиткой, керамической плиткой, белыми стенами, полом из мозаичной плитки, врезной раковиной, столешницей из искусственного кварца, черным полом, душем с распашными дверями, белой столешницей, нишей, тумбой под две раковины и подвесной тумбой

Eddie Servigon
На фото: туалет среднего размера в скандинавском стиле с фасадами с декоративным кантом, черными фасадами, раздельным унитазом, черной плиткой, керамической плиткой, белыми стенами, мраморным полом, врезной раковиной, столешницей из искусственного кварца, белым полом и белой столешницей с
На фото: туалет среднего размера в скандинавском стиле с фасадами с декоративным кантом, черными фасадами, раздельным унитазом, черной плиткой, керамической плиткой, белыми стенами, мраморным полом, врезной раковиной, столешницей из искусственного кварца, белым полом и белой столешницей с
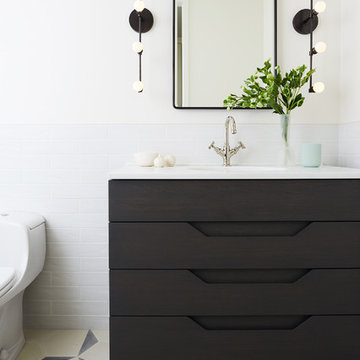
Nicole Franzen
Пример оригинального дизайна: туалет в скандинавском стиле с фасадами островного типа, черными фасадами, белыми стенами, разноцветным полом и белой столешницей
Пример оригинального дизайна: туалет в скандинавском стиле с фасадами островного типа, черными фасадами, белыми стенами, разноцветным полом и белой столешницей
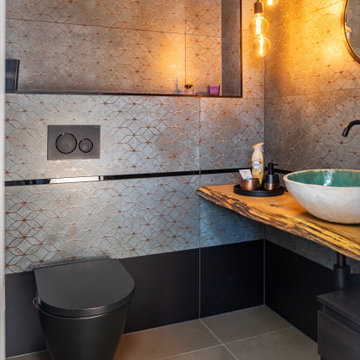
На фото: большой туалет в скандинавском стиле с черными фасадами, раздельным унитазом, зеленой плиткой, керамической плиткой, белыми стенами, настольной раковиной, коричневым полом, коричневой столешницей и напольной тумбой с
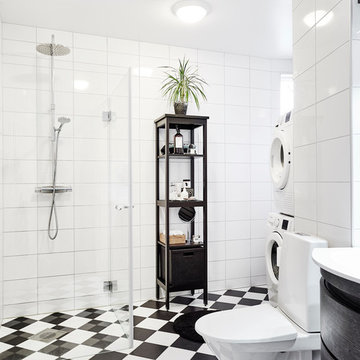
Anders Bergstedt
Идея дизайна: ванная комната со стиральной машиной в скандинавском стиле с плоскими фасадами, черными фасадами, угловым душем, раздельным унитазом, черно-белой плиткой, белой плиткой, белыми стенами, душевой кабиной, керамической плиткой, полом из керамической плитки, настольной раковиной и душем с распашными дверями
Идея дизайна: ванная комната со стиральной машиной в скандинавском стиле с плоскими фасадами, черными фасадами, угловым душем, раздельным унитазом, черно-белой плиткой, белой плиткой, белыми стенами, душевой кабиной, керамической плиткой, полом из керамической плитки, настольной раковиной и душем с распашными дверями
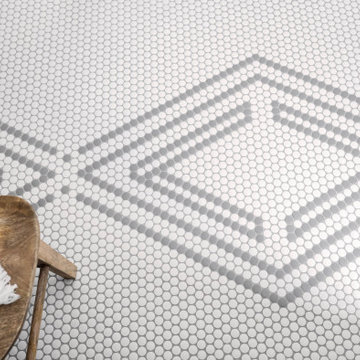
This black and white master en-suite features mixed metals and a unique custom mosaic design.
Источник вдохновения для домашнего уюта: большая главная ванная комната в скандинавском стиле с фасадами с декоративным кантом, черными фасадами, отдельно стоящей ванной, душем в нише, унитазом-моноблоком, белой плиткой, керамической плиткой, белыми стенами, полом из мозаичной плитки, врезной раковиной, столешницей из искусственного кварца, черным полом, душем с распашными дверями, белой столешницей, нишей, тумбой под две раковины и подвесной тумбой
Источник вдохновения для домашнего уюта: большая главная ванная комната в скандинавском стиле с фасадами с декоративным кантом, черными фасадами, отдельно стоящей ванной, душем в нише, унитазом-моноблоком, белой плиткой, керамической плиткой, белыми стенами, полом из мозаичной плитки, врезной раковиной, столешницей из искусственного кварца, черным полом, душем с распашными дверями, белой столешницей, нишей, тумбой под две раковины и подвесной тумбой
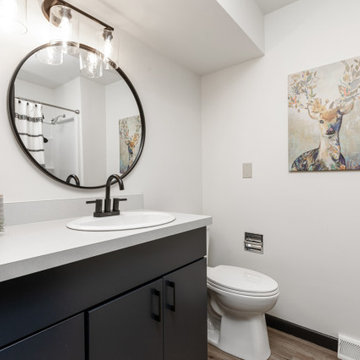
Crisp bathroom in neutral gray tones. Laminate countertop with a linen finish, drop in porcelain sink, black fixtures and black cabinet pulls.
Пример оригинального дизайна: ванная комната среднего размера в скандинавском стиле с плоскими фасадами, черными фасадами, унитазом-моноблоком, серыми стенами, паркетным полом среднего тона, накладной раковиной, столешницей из ламината, коричневым полом, серой столешницей и тумбой под одну раковину
Пример оригинального дизайна: ванная комната среднего размера в скандинавском стиле с плоскими фасадами, черными фасадами, унитазом-моноблоком, серыми стенами, паркетным полом среднего тона, накладной раковиной, столешницей из ламината, коричневым полом, серой столешницей и тумбой под одну раковину
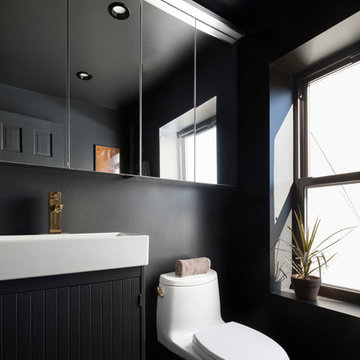
На фото: ванная комната в скандинавском стиле с черными фасадами, черными стенами, консольной раковиной и черным полом

A beautiful tiled shower utilizing the "wood look" tile to create a natural and organic feel. A shower niche and bench both use the same honey coloured tile to create a cohesive look. A creamy white coloured shower floor brings together the look. The black shower fixtures add some drama to the design.

Master suite addition to an existing 20's Spanish home in the heart of Sherman Oaks, approx. 300+ sq. added to this 1300sq. home to provide the needed master bedroom suite. the large 14' by 14' bedroom has a 1 lite French door to the back yard and a large window allowing much needed natural light, the new hardwood floors were matched to the existing wood flooring of the house, a Spanish style arch was done at the entrance to the master bedroom to conform with the rest of the architectural style of the home.
The master bathroom on the other hand was designed with a Scandinavian style mixed with Modern wall mounted toilet to preserve space and to allow a clean look, an amazing gloss finish freestanding vanity unit boasting wall mounted faucets and a whole wall tiled with 2x10 subway tile in a herringbone pattern.
For the floor tile we used 8x8 hand painted cement tile laid in a pattern pre determined prior to installation.
The wall mounted toilet has a huge open niche above it with a marble shelf to be used for decoration.
The huge shower boasts 2x10 herringbone pattern subway tile, a side to side niche with a marble shelf, the same marble material was also used for the shower step to give a clean look and act as a trim between the 8x8 cement tiles and the bark hex tile in the shower pan.
Notice the hidden drain in the center with tile inserts and the great modern plumbing fixtures in an old work antique bronze finish.
A walk-in closet was constructed as well to allow the much needed storage space.
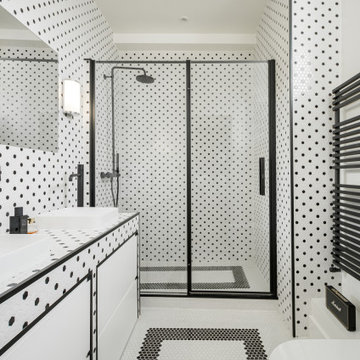
Пример оригинального дизайна: детская ванная комната среднего размера в скандинавском стиле с плоскими фасадами, черными фасадами, открытым душем, инсталляцией, белой плиткой, белыми стенами, консольной раковиной и душем с распашными дверями
1

