Санузел в скандинавском стиле с розовым полом – фото дизайна интерьера
Сортировать:
Бюджет
Сортировать:Популярное за сегодня
1 - 20 из 23 фото
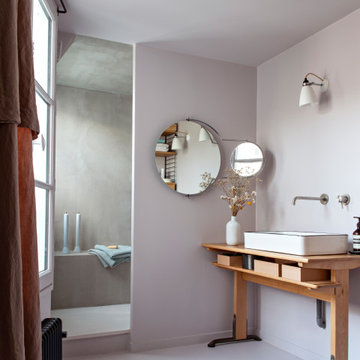
Réalisation d'une douche à l'italienne en béton ciré. Peinture ressource sous la forme d'une capsule du sol au plafond.
Стильный дизайн: ванная комната в скандинавском стиле с душем без бортиков, серой плиткой, розовыми стенами, деревянным полом, раковиной с несколькими смесителями, столешницей из дерева, розовым полом, открытым душем, сиденьем для душа и тумбой под одну раковину - последний тренд
Стильный дизайн: ванная комната в скандинавском стиле с душем без бортиков, серой плиткой, розовыми стенами, деревянным полом, раковиной с несколькими смесителями, столешницей из дерева, розовым полом, открытым душем, сиденьем для душа и тумбой под одну раковину - последний тренд

This single family home had been recently flipped with builder-grade materials. We touched each and every room of the house to give it a custom designer touch, thoughtfully marrying our soft minimalist design aesthetic with the graphic designer homeowner’s own design sensibilities. One of the most notable transformations in the home was opening up the galley kitchen to create an open concept great room with large skylight to give the illusion of a larger communal space.

Neutral master ensuite with earthy tones, natural materials and brass taps.
Идея дизайна: маленькая главная ванная комната: освещение в скандинавском стиле с плоскими фасадами, фасадами цвета дерева среднего тона, мраморной плиткой, бежевыми стенами, полом из терракотовой плитки, мраморной столешницей, розовым полом, тумбой под одну раковину и напольной тумбой для на участке и в саду
Идея дизайна: маленькая главная ванная комната: освещение в скандинавском стиле с плоскими фасадами, фасадами цвета дерева среднего тона, мраморной плиткой, бежевыми стенами, полом из терракотовой плитки, мраморной столешницей, розовым полом, тумбой под одну раковину и напольной тумбой для на участке и в саду
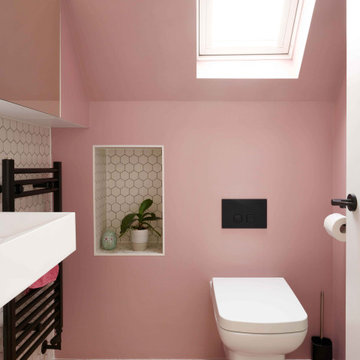
Пример оригинального дизайна: ванная комната среднего размера: освещение в скандинавском стиле с душем без бортиков, инсталляцией, белой плиткой, керамической плиткой, розовыми стенами, душевой кабиной, подвесной раковиной, розовым полом, душем с распашными дверями, тумбой под одну раковину и сводчатым потолком
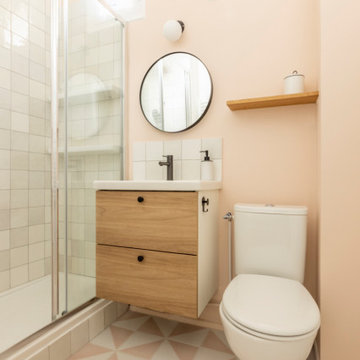
Rénovation complète d'une salle de bain avec toilette. Après démolition complète, pose d'un bac de douche, d'un nouveau wc, d'un meuble lavabo et raccordement plomberie. Fourniture et pose d'un carrelage mural et de carreaux de ciment au sol. Remplacement des fenêtres PVC.
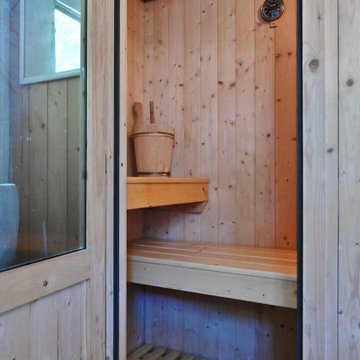
Gli ex stallini sono stati riconvertiti in area relax, con sauna, bagno turco e un salottino da tè. Tutti gli ambienti godono di affacci panoramici sulle colline circostanti.
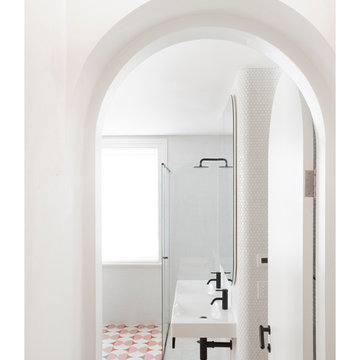
Пример оригинального дизайна: маленькая главная ванная комната в скандинавском стиле с отдельно стоящей ванной, угловым душем, унитазом-моноблоком, белой плиткой, плиткой мозаикой, белыми стенами, полом из цементной плитки, подвесной раковиной, розовым полом и душем с распашными дверями для на участке и в саду
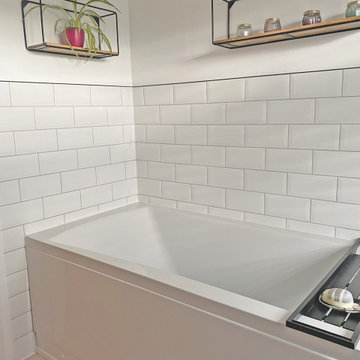
This bright bathroom is the result of a storage room transformation. Balancing light and dark colours within this space creates a happy and illuminated space to accommodate our clients.
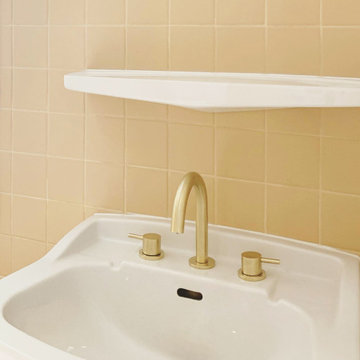
Rénovation complète d'un appartement T4 à partir de la réunion de 2 appartements T2 (ouverture d’un mur porteur entre les 2) dans un immeuble de 1969 et réalisation du lot agencement et cuisine.
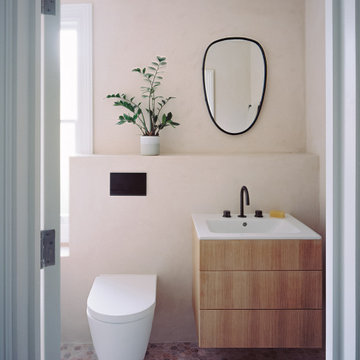
Main bathroom of the house finished in a tactile and raw polished plaster. Natural marble mosaic tiles selected to compliment the wall colour and provide natural and unique textures.
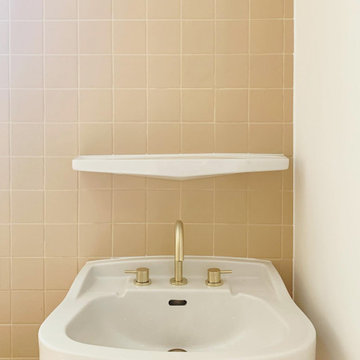
Rénovation complète d'un appartement T4 à partir de la réunion de 2 appartements T2 (ouverture d’un mur porteur entre les 2) dans un immeuble de 1969 et réalisation du lot agencement et cuisine.
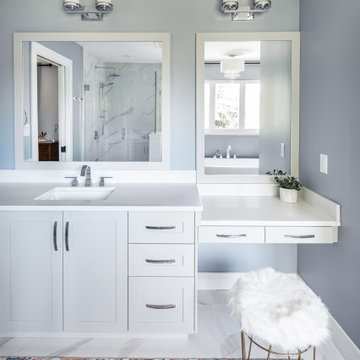
Свежая идея для дизайна: ванная комната в скандинавском стиле с фасадами с утопленной филенкой, белыми фасадами, серыми стенами, полом из мозаичной плитки, накладной раковиной, столешницей из ламината, розовым полом, белой столешницей, тумбой под одну раковину и встроенной тумбой - отличное фото интерьера
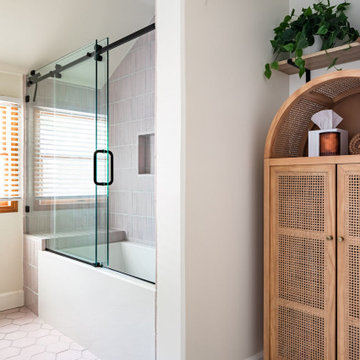
A hint of purple does the trick in this modern bathroom. Designer Rae Rockwell used a combination of Glazed Thin Brick in Sedona in the shower and 6” Hexagon Tile in Evening Glow across the floor to subtly infuse this space with the allure of a desert sunset.
DESIGN
Rae Rockwell
PHOTOS
Stephen Paul
TILE SHOWN
Evening Glow 6" Hexagon
Thin Brick in Sedona

This single family home had been recently flipped with builder-grade materials. We touched each and every room of the house to give it a custom designer touch, thoughtfully marrying our soft minimalist design aesthetic with the graphic designer homeowner’s own design sensibilities. One of the most notable transformations in the home was opening up the galley kitchen to create an open concept great room with large skylight to give the illusion of a larger communal space.
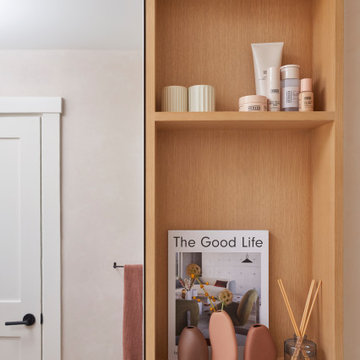
This single family home had been recently flipped with builder-grade materials. We touched each and every room of the house to give it a custom designer touch, thoughtfully marrying our soft minimalist design aesthetic with the graphic designer homeowner’s own design sensibilities. One of the most notable transformations in the home was opening up the galley kitchen to create an open concept great room with large skylight to give the illusion of a larger communal space.

This single family home had been recently flipped with builder-grade materials. We touched each and every room of the house to give it a custom designer touch, thoughtfully marrying our soft minimalist design aesthetic with the graphic designer homeowner’s own design sensibilities. One of the most notable transformations in the home was opening up the galley kitchen to create an open concept great room with large skylight to give the illusion of a larger communal space.

This single family home had been recently flipped with builder-grade materials. We touched each and every room of the house to give it a custom designer touch, thoughtfully marrying our soft minimalist design aesthetic with the graphic designer homeowner’s own design sensibilities. One of the most notable transformations in the home was opening up the galley kitchen to create an open concept great room with large skylight to give the illusion of a larger communal space.
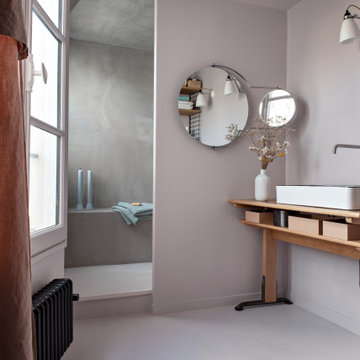
Réalisation d'une douche à l'italienne en béton ciré. Peinture ressource sous la forme d'une capsule du sol au plafond.
Свежая идея для дизайна: ванная комната в скандинавском стиле с душем без бортиков, серой плиткой, розовыми стенами, деревянным полом, раковиной с несколькими смесителями, столешницей из дерева, розовым полом, открытым душем, сиденьем для душа и тумбой под одну раковину - отличное фото интерьера
Свежая идея для дизайна: ванная комната в скандинавском стиле с душем без бортиков, серой плиткой, розовыми стенами, деревянным полом, раковиной с несколькими смесителями, столешницей из дерева, розовым полом, открытым душем, сиденьем для душа и тумбой под одну раковину - отличное фото интерьера

This single family home had been recently flipped with builder-grade materials. We touched each and every room of the house to give it a custom designer touch, thoughtfully marrying our soft minimalist design aesthetic with the graphic designer homeowner’s own design sensibilities. One of the most notable transformations in the home was opening up the galley kitchen to create an open concept great room with large skylight to give the illusion of a larger communal space.
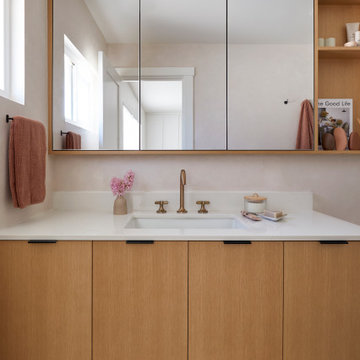
This single family home had been recently flipped with builder-grade materials. We touched each and every room of the house to give it a custom designer touch, thoughtfully marrying our soft minimalist design aesthetic with the graphic designer homeowner’s own design sensibilities. One of the most notable transformations in the home was opening up the galley kitchen to create an open concept great room with large skylight to give the illusion of a larger communal space.
Санузел в скандинавском стиле с розовым полом – фото дизайна интерьера
1

