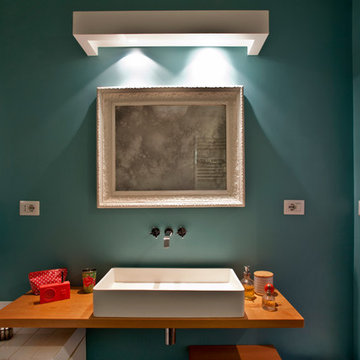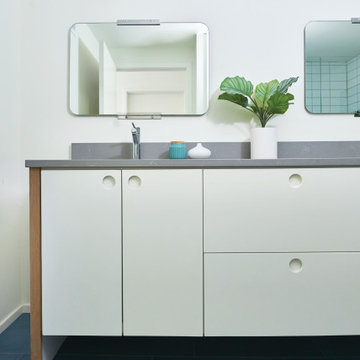Бирюзовый санузел в скандинавском стиле – фото дизайна интерьера
Сортировать:
Бюджет
Сортировать:Популярное за сегодня
1 - 20 из 313 фото

The detailed plans for this bathroom can be purchased here: https://www.changeyourbathroom.com/shop/felicitous-flora-bathroom-plans/
The original layout of this bathroom underutilized the spacious floor plan and had an entryway out into the living room as well as a poorly placed entry between the toilet and the shower into the master suite. The new floor plan offered more privacy for the water closet and cozier area for the round tub. A more spacious shower was created by shrinking the floor plan - by bringing the wall of the former living room entry into the bathroom it created a deeper shower space and the additional depth behind the wall offered deep towel storage. A living plant wall thrives and enjoys the humidity each time the shower is used. An oak wood wall gives a natural ambiance for a relaxing, nature inspired bathroom experience.
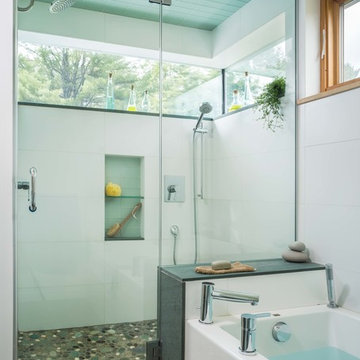
Идея дизайна: ванная комната в скандинавском стиле с душем в нише, белой плиткой, белыми стенами, душем с распашными дверями и окном
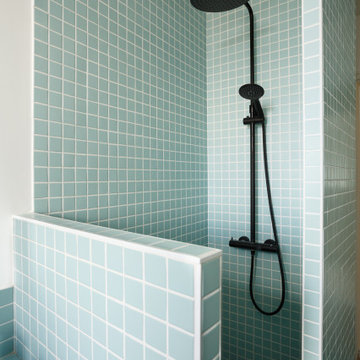
salle de bain avec douche à l'italienne au style vintage
Свежая идея для дизайна: маленькая ванная комната в скандинавском стиле с душевой кабиной и тумбой под одну раковину для на участке и в саду - отличное фото интерьера
Свежая идея для дизайна: маленькая ванная комната в скандинавском стиле с душевой кабиной и тумбой под одну раковину для на участке и в саду - отличное фото интерьера

Guillaume Loyer
На фото: детская ванная комната в скандинавском стиле с плоскими фасадами, белыми фасадами, розовой плиткой, розовыми стенами, настольной раковиной, серым полом, белой столешницей и зеркалом с подсветкой с
На фото: детская ванная комната в скандинавском стиле с плоскими фасадами, белыми фасадами, розовой плиткой, розовыми стенами, настольной раковиной, серым полом, белой столешницей и зеркалом с подсветкой с
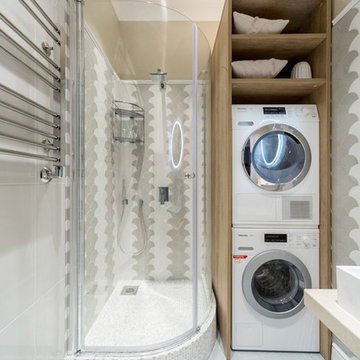
Фото: Илья Столяров
Пример оригинального дизайна: ванная комната со стиральной машиной в скандинавском стиле с угловым душем, белой плиткой, серой плиткой и душевой кабиной
Пример оригинального дизайна: ванная комната со стиральной машиной в скандинавском стиле с угловым душем, белой плиткой, серой плиткой и душевой кабиной

Vista dal bagno verso l'esterno.
Пример оригинального дизайна: маленькая ванная комната в скандинавском стиле с открытыми фасадами, светлыми деревянными фасадами, душем без бортиков, инсталляцией, зеленой плиткой, керамогранитной плиткой, зелеными стенами, полом из керамогранита, душевой кабиной, монолитной раковиной, столешницей из дерева, серым полом, открытым душем и коричневой столешницей для на участке и в саду
Пример оригинального дизайна: маленькая ванная комната в скандинавском стиле с открытыми фасадами, светлыми деревянными фасадами, душем без бортиков, инсталляцией, зеленой плиткой, керамогранитной плиткой, зелеными стенами, полом из керамогранита, душевой кабиной, монолитной раковиной, столешницей из дерева, серым полом, открытым душем и коричневой столешницей для на участке и в саду
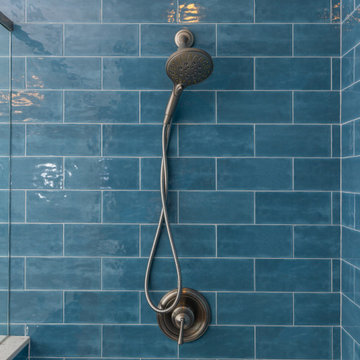
This downtown Condo was dated and now has had a Complete makeover updating to a Minimalist Scandinavian Design. Its Open and Airy with Light Marble Countertops, Flat Panel Custom Kitchen Cabinets, Subway Backsplash, Stainless Steel appliances, Custom Shaker Panel Entry Doors, Paneled Dining Room, Roman Shades on Windows, Mid Century Furniture, Custom Bookcases & Mantle in Living, New Hardwood Flooring in Light Natural oak, 2 bathrooms in MidCentury Design with Custom Vanities and Lighting, and tons of LED lighting to keep space open and airy. We offer TURNKEY Remodel Services from Start to Finish, Designing, Planning, Executing, and Finishing Details.
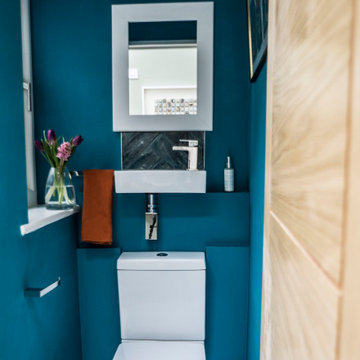
A vivid blue has been used to add impact to the cloakroom.
The basin has been sited on the back wall to save space in this compact room.
Стильный дизайн: маленький туалет в скандинавском стиле с унитазом-моноблоком, синей плиткой, керамогранитной плиткой, синими стенами, полом из керамогранита, подвесной раковиной и белым полом для на участке и в саду - последний тренд
Стильный дизайн: маленький туалет в скандинавском стиле с унитазом-моноблоком, синей плиткой, керамогранитной плиткой, синими стенами, полом из керамогранита, подвесной раковиной и белым полом для на участке и в саду - последний тренд

Ambiance végétale pour la salle de bains de 6m². Ici, le blanc se marie à merveille avec toutes les nuances de verts… des verts doux et tendres pour créer une atmosphère fraîche et apaisante, propice à la détente. Et pour réchauffer tout ça, rien de tel que le bois clair, à la fois chaleureux et lumineux. Nous avons préféré plutôt des meubles simples, en un bloc, sans fantaisie, pour un sentiment d'espace très agréable. La touche finale ? Un panneau décoratif aux motifs végétaux dans la douche / baignoire avec l’avantage de limiter le nombre de joints par rapport à des carreaux de carrelage, c’est donc plus facile à entretenir ! Et nous avons ajouté des roseaux artificiels mis en valeur dans de jolis paniers en osier.
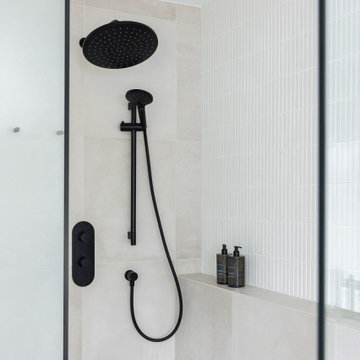
Стильный дизайн: большая главная ванная комната в скандинавском стиле с душем без бортиков, инсталляцией, белой плиткой, керамогранитной плиткой, белыми стенами, полом из керамогранита, серым полом, открытым душем и нишей - последний тренд
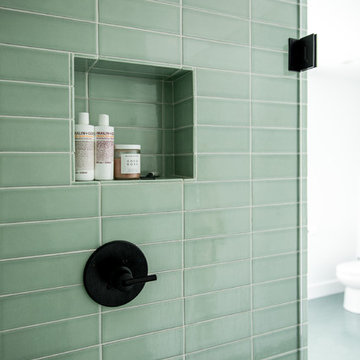
Glazed Edge niche trim in Salton Sea 3 x 9
Свежая идея для дизайна: большая главная ванная комната в скандинавском стиле с плоскими фасадами, белыми фасадами, отдельно стоящей ванной, душем в нише, зеленой плиткой, керамической плиткой, белыми стенами, полом из керамической плитки, врезной раковиной, столешницей из кварцита, зеленым полом, душем с распашными дверями и белой столешницей - отличное фото интерьера
Свежая идея для дизайна: большая главная ванная комната в скандинавском стиле с плоскими фасадами, белыми фасадами, отдельно стоящей ванной, душем в нише, зеленой плиткой, керамической плиткой, белыми стенами, полом из керамической плитки, врезной раковиной, столешницей из кварцита, зеленым полом, душем с распашными дверями и белой столешницей - отличное фото интерьера
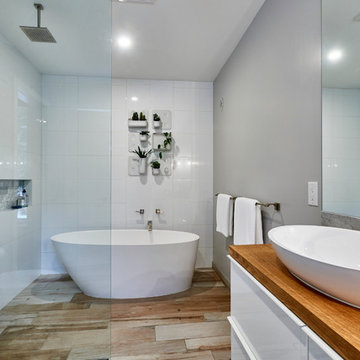
Master bathroom
Mike Guilbault Photography
Пример оригинального дизайна: главная ванная комната среднего размера в скандинавском стиле с плоскими фасадами, белыми фасадами, отдельно стоящей ванной, открытым душем, белой плиткой, керамогранитной плиткой, серыми стенами, полом из керамогранита, настольной раковиной, столешницей из дерева и коричневой столешницей
Пример оригинального дизайна: главная ванная комната среднего размера в скандинавском стиле с плоскими фасадами, белыми фасадами, отдельно стоящей ванной, открытым душем, белой плиткой, керамогранитной плиткой, серыми стенами, полом из керамогранита, настольной раковиной, столешницей из дерева и коричневой столешницей
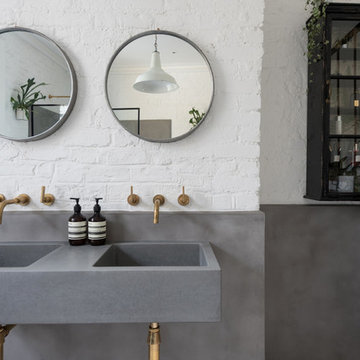
Photo Pixangle
Redesign of the master bathroom into a luxurious space with industrial finishes.
Design of the large home cinema room incorporating a moody home bar space.
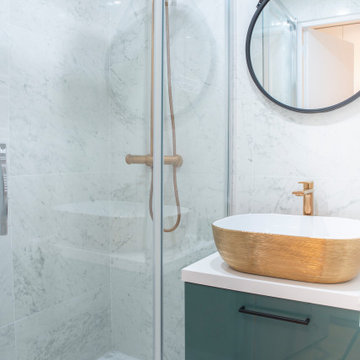
petite salle de bain
На фото: маленькая ванная комната в скандинавском стиле с зелеными фасадами, душем, серой плиткой, мраморной плиткой, полом из плитки под дерево, душевой кабиной, накладной раковиной, бежевым полом, душем с раздвижными дверями, тумбой под одну раковину и напольной тумбой для на участке и в саду
На фото: маленькая ванная комната в скандинавском стиле с зелеными фасадами, душем, серой плиткой, мраморной плиткой, полом из плитки под дерево, душевой кабиной, накладной раковиной, бежевым полом, душем с раздвижными дверями, тумбой под одну раковину и напольной тумбой для на участке и в саду
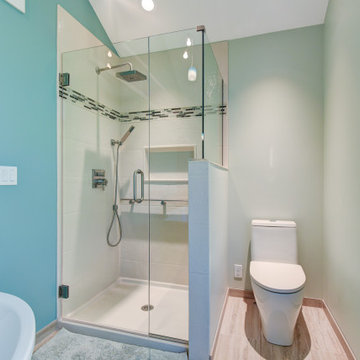
This Scandinavian bathroom design focuses on clean, simple lines, minimalism, and functionality without sacrificing beauty, creating bright, airy spaces. The uncluttered nature and brightness evoke a sense of calm.

Photo by Christopher Stark.
Источник вдохновения для домашнего уюта: маленький туалет в скандинавском стиле с фасадами островного типа, фасадами цвета дерева среднего тона, белыми стенами и разноцветным полом для на участке и в саду
Источник вдохновения для домашнего уюта: маленький туалет в скандинавском стиле с фасадами островного типа, фасадами цвета дерева среднего тона, белыми стенами и разноцветным полом для на участке и в саду

This young married couple enlisted our help to update their recently purchased condo into a brighter, open space that reflected their taste. They traveled to Copenhagen at the onset of their trip, and that trip largely influenced the design direction of their home, from the herringbone floors to the Copenhagen-based kitchen cabinetry. We blended their love of European interiors with their Asian heritage and created a soft, minimalist, cozy interior with an emphasis on clean lines and muted palettes.
Бирюзовый санузел в скандинавском стиле – фото дизайна интерьера
1



