Санузел с зеленым полом – фото дизайна интерьера
Сортировать:
Бюджет
Сортировать:Популярное за сегодня
21 - 40 из 2 194 фото
1 из 2
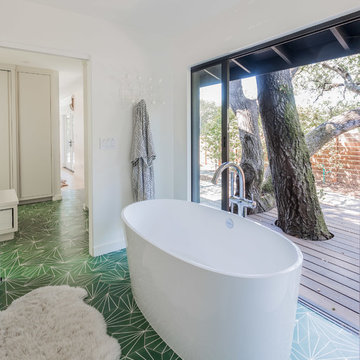
Emily Hagopian Photography
Свежая идея для дизайна: главная ванная комната в стиле ретро с отдельно стоящей ванной, полом из цементной плитки, зеленым полом и белыми стенами - отличное фото интерьера
Свежая идея для дизайна: главная ванная комната в стиле ретро с отдельно стоящей ванной, полом из цементной плитки, зеленым полом и белыми стенами - отличное фото интерьера
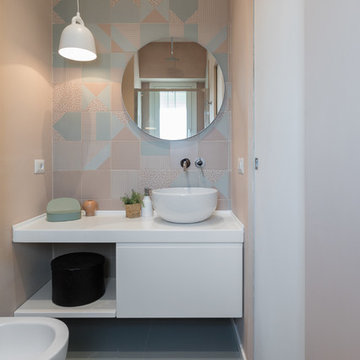
Stefano Corso
Стильный дизайн: ванная комната в современном стиле с плоскими фасадами, белыми фасадами, биде, зеленой плиткой, розовой плиткой, розовыми стенами, настольной раковиной, зеленым полом и белой столешницей - последний тренд
Стильный дизайн: ванная комната в современном стиле с плоскими фасадами, белыми фасадами, биде, зеленой плиткой, розовой плиткой, розовыми стенами, настольной раковиной, зеленым полом и белой столешницей - последний тренд

Источник вдохновения для домашнего уюта: большая главная ванная комната в стиле фьюжн с фасадами островного типа, красными фасадами, отдельно стоящей ванной, душем без бортиков, белой плиткой, керамической плиткой, зелеными стенами, мраморным полом, врезной раковиной, столешницей из искусственного кварца, зеленым полом, душем с распашными дверями и белой столешницей
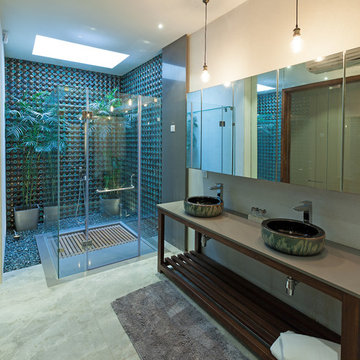
Идея дизайна: большая ванная комната в современном стиле с угловым душем, мраморным полом, настольной раковиной, зеленым полом, душем с распашными дверями и акцентной стеной

Il pavimento è, e deve essere, anche il gioco di materie: nella loro successione, deve istituire “sequenze” di materie e così di colore, come di dimensioni e di forme: il pavimento è un “finito” fantastico e preciso, è una progressione o successione. Nei abbiamo creato pattern geometrici usando le cementine esagonali.
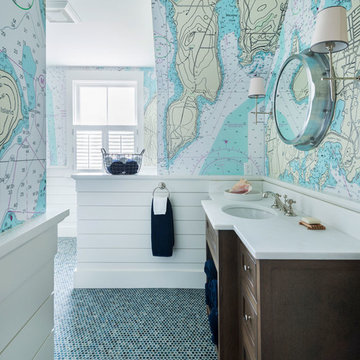
Nat Rea
Architecture by Abby Campbell King
Пример оригинального дизайна: ванная комната в морском стиле с темными деревянными фасадами, разноцветными стенами, полом из мозаичной плитки, врезной раковиной, зеленым полом и зеркалом с подсветкой
Пример оригинального дизайна: ванная комната в морском стиле с темными деревянными фасадами, разноцветными стенами, полом из мозаичной плитки, врезной раковиной, зеленым полом и зеркалом с подсветкой

We are delighted to reveal our recent ‘House of Colour’ Barnes project.
We had such fun designing a space that’s not just aesthetically playful and vibrant, but also functional and comfortable for a young family. We loved incorporating lively hues, bold patterns and luxurious textures. What a pleasure to have creative freedom designing interiors that reflect our client’s personality.

Timeless subway tile paired with a geometric, colored mosaic brings this bath to new life.
Пример оригинального дизайна: маленькая детская ванная комната в стиле ретро с плоскими фасадами, коричневыми фасадами, ванной в нише, душем над ванной, раздельным унитазом, белой плиткой, керамической плиткой, белыми стенами, мраморным полом, врезной раковиной, столешницей из искусственного кварца, зеленым полом, открытым душем, серой столешницей, тумбой под одну раковину и подвесной тумбой для на участке и в саду
Пример оригинального дизайна: маленькая детская ванная комната в стиле ретро с плоскими фасадами, коричневыми фасадами, ванной в нише, душем над ванной, раздельным унитазом, белой плиткой, керамической плиткой, белыми стенами, мраморным полом, врезной раковиной, столешницей из искусственного кварца, зеленым полом, открытым душем, серой столешницей, тумбой под одну раковину и подвесной тумбой для на участке и в саду
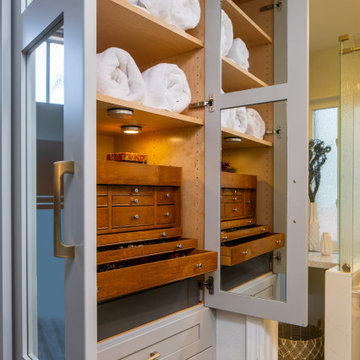
Свежая идея для дизайна: большая главная ванная комната с плоскими фасадами, темными деревянными фасадами, душевой комнатой, унитазом-моноблоком, синей плиткой, белыми стенами, настольной раковиной, столешницей из искусственного кварца, зеленым полом, душем с распашными дверями и белой столешницей - отличное фото интерьера
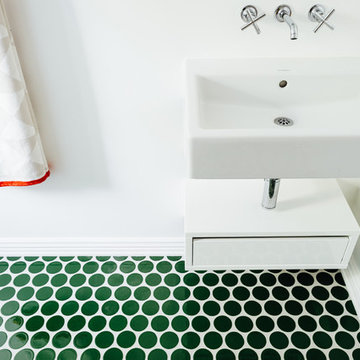
Kerri Fukui
Источник вдохновения для домашнего уюта: маленький туалет в скандинавском стиле с белыми стенами, полом из керамогранита, подвесной раковиной и зеленым полом для на участке и в саду
Источник вдохновения для домашнего уюта: маленький туалет в скандинавском стиле с белыми стенами, полом из керамогранита, подвесной раковиной и зеленым полом для на участке и в саду

Стильный дизайн: маленькая ванная комната в стиле модернизм с стеклянными фасадами, темными деревянными фасадами, открытым душем, инсталляцией, зеленой плиткой, керамической плиткой, зелеными стенами, полом из керамической плитки, душевой кабиной, настольной раковиной, столешницей из искусственного кварца, зеленым полом, открытым душем, коричневой столешницей, тумбой под одну раковину и подвесной тумбой для на участке и в саду - последний тренд
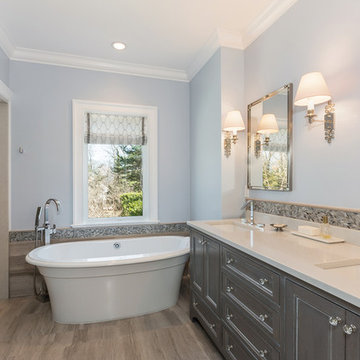
Идея дизайна: главная ванная комната среднего размера в стиле неоклассика (современная классика) с фасадами в стиле шейкер, серыми фасадами, отдельно стоящей ванной, душем в нише, раздельным унитазом, разноцветной плиткой, каменной плиткой, синими стенами, паркетным полом среднего тона, врезной раковиной, мраморной столешницей, зеленым полом и открытым душем
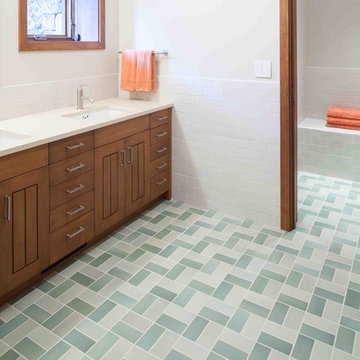
All five bathrooms in this ski home have a refined approach, with Heath Ceramics tile and a unified cabinetry motif throughout. Architecture & interior design by Michael Howells.
Photos by David Agnello, copyright 2012.

Renovation and expansion of a 1930s-era classic. Buying an old house can be daunting. But with careful planning and some creative thinking, phasing the improvements helped this family realize their dreams over time. The original International Style house was built in 1934 and had been largely untouched except for a small sunroom addition. Phase 1 construction involved opening up the interior and refurbishing all of the finishes. Phase 2 included a sunroom/master bedroom extension, renovation of an upstairs bath, a complete overhaul of the landscape and the addition of a swimming pool and terrace. And thirteen years after the owners purchased the home, Phase 3 saw the addition of a completely private master bedroom & closet, an entry vestibule and powder room, and a new covered porch.

This 1956 John Calder Mackay home had been poorly renovated in years past. We kept the 1400 sqft footprint of the home, but re-oriented and re-imagined the bland white kitchen to a midcentury olive green kitchen that opened up the sight lines to the wall of glass facing the rear yard. We chose materials that felt authentic and appropriate for the house: handmade glazed ceramics, bricks inspired by the California coast, natural white oaks heavy in grain, and honed marbles in complementary hues to the earth tones we peppered throughout the hard and soft finishes. This project was featured in the Wall Street Journal in April 2022.

На фото: ванная комната среднего размера в современном стиле с открытыми фасадами, белыми фасадами, угловым душем, инсталляцией, зеленой плиткой, плиткой кабанчик, белыми стенами, полом из керамической плитки, душевой кабиной, настольной раковиной, зеленым полом, открытым душем и белой столешницей с

Project Description:
Step into the embrace of nature with our latest bathroom design, "Jungle Retreat." This expansive bathroom is a harmonious fusion of luxury, functionality, and natural elements inspired by the lush greenery of the jungle.
Bespoke His and Hers Black Marble Porcelain Basins:
The focal point of the space is a his & hers bespoke black marble porcelain basin atop a 160cm double drawer basin unit crafted in Italy. The real wood veneer with fluted detailing adds a touch of sophistication and organic charm to the design.
Brushed Brass Wall-Mounted Basin Mixers:
Wall-mounted basin mixers in brushed brass with scrolled detailing on the handles provide a luxurious touch, creating a visual link to the inspiration drawn from the jungle. The juxtaposition of black marble and brushed brass adds a layer of opulence.
Jungle and Nature Inspiration:
The design draws inspiration from the jungle and nature, incorporating greens, wood elements, and stone components. The overall palette reflects the serenity and vibrancy found in natural surroundings.
Spacious Walk-In Shower:
A generously sized walk-in shower is a centrepiece, featuring tiled flooring and a rain shower. The design includes niches for toiletry storage, ensuring a clutter-free environment and adding functionality to the space.
Floating Toilet and Basin Unit:
Both the toilet and basin unit float above the floor, contributing to the contemporary and open feel of the bathroom. This design choice enhances the sense of space and allows for easy maintenance.
Natural Light and Large Window:
A large window allows ample natural light to flood the space, creating a bright and airy atmosphere. The connection with the outdoors brings an additional layer of tranquillity to the design.
Concrete Pattern Tiles in Green Tone:
Wall and floor tiles feature a concrete pattern in a calming green tone, echoing the lush foliage of the jungle. This choice not only adds visual interest but also contributes to the overall theme of nature.
Linear Wood Feature Tile Panel:
A linear wood feature tile panel, offset behind the basin unit, creates a cohesive and matching look. This detail complements the fluted front of the basin unit, harmonizing with the overall design.
"Jungle Retreat" is a testament to the seamless integration of luxury and nature, where bespoke craftsmanship meets organic inspiration. This bathroom invites you to unwind in a space that transcends the ordinary, offering a tranquil retreat within the comforts of your home.

Creating a vanity from an antique chest keeps the vintage charm of the home intact.
Пример оригинального дизайна: туалет в викторианском стиле с фасадами с декоративным кантом, темными деревянными фасадами, биде, разноцветными стенами, мраморным полом, накладной раковиной, мраморной столешницей, зеленым полом, белой столешницей, напольной тумбой и обоями на стенах
Пример оригинального дизайна: туалет в викторианском стиле с фасадами с декоративным кантом, темными деревянными фасадами, биде, разноцветными стенами, мраморным полом, накладной раковиной, мраморной столешницей, зеленым полом, белой столешницей, напольной тумбой и обоями на стенах

The Summit Project consisted of architectural and interior design services to remodel a house. A design challenge for this project was the remodel and reconfiguration of the second floor to include a primary bathroom and bedroom, a large primary walk-in closet, a guest bathroom, two separate offices, a guest bedroom, and adding a dedicated laundry room. An architectural study was made to retrofit the powder room on the first floor. The space layout was carefully thought out to accommodate these rooms and give a better flow to the second level, creating an oasis for the homeowners.
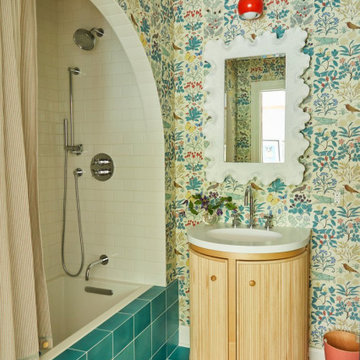
Источник вдохновения для домашнего уюта: ванная комната в стиле неоклассика (современная классика) с фасадами цвета дерева среднего тона, накладной ванной, душем над ванной, душевой кабиной, врезной раковиной, столешницей из искусственного кварца, зеленым полом, шторкой для ванной, белой столешницей, тумбой под одну раковину и встроенной тумбой
Санузел с зеленым полом – фото дизайна интерьера
2

