Санузел с угловой ванной и зеленым полом – фото дизайна интерьера
Сортировать:
Бюджет
Сортировать:Популярное за сегодня
1 - 20 из 25 фото
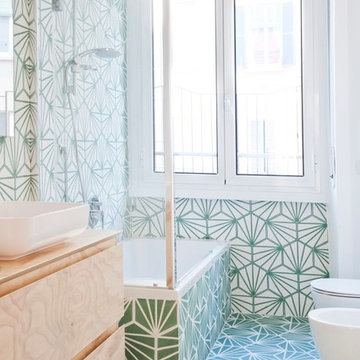
Il pavimento è, e deve essere, anche il gioco di materie: nella loro successione, deve istituire “sequenze” di materie e così di colore, come di dimensioni e di forme: il pavimento è un “finito” fantastico e preciso, è una progressione o successione. Nei abbiamo creato pattern geometrici usando le cementine esagonali.

We were tasked to transform this long, narrow Victorian terrace into a modern space while maintaining some character from the era.
We completely re-worked the floor plan on this project. We opened up the back of this home, by removing a number of walls and levelling the floors throughout to create a space that flows harmoniously from the entry all the way through to the deck at the rear of the property.
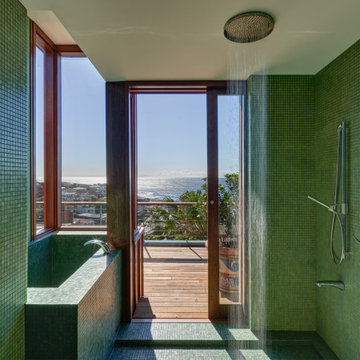
Идея дизайна: ванная комната в морском стиле с угловой ванной, душевой комнатой, зеленой плиткой, плиткой мозаикой, полом из мозаичной плитки, зеленым полом и открытым душем
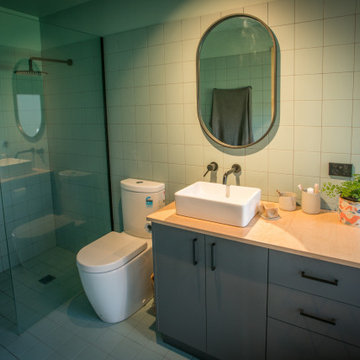
This little house still has a shower and bath - with a private backyard view.
На фото: маленькая главная ванная комната в современном стиле с фасадами островного типа, серыми фасадами, угловой ванной, открытым душем, унитазом-моноблоком, зеленой плиткой, керамической плиткой, зелеными стенами, полом из цементной плитки, настольной раковиной, столешницей из дерева, зеленым полом, открытым душем, бежевой столешницей, тумбой под одну раковину и подвесной тумбой для на участке и в саду с
На фото: маленькая главная ванная комната в современном стиле с фасадами островного типа, серыми фасадами, угловой ванной, открытым душем, унитазом-моноблоком, зеленой плиткой, керамической плиткой, зелеными стенами, полом из цементной плитки, настольной раковиной, столешницей из дерева, зеленым полом, открытым душем, бежевой столешницей, тумбой под одну раковину и подвесной тумбой для на участке и в саду с
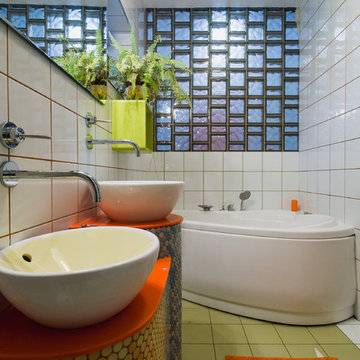
Источник вдохновения для домашнего уюта: ванная комната в современном стиле с настольной раковиной, угловой ванной, разноцветной плиткой, плиткой мозаикой, зеленым полом и оранжевой столешницей
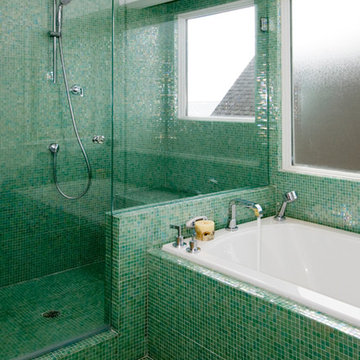
modern renovation of provincetown waterfront home.
master bathroom.
photo: adrian catalano
На фото: главная ванная комната среднего размера в стиле модернизм с угловой ванной, угловым душем, зеленой плиткой, галечной плиткой, зелеными стенами, полом из галечной плитки, зеленым полом и душем с распашными дверями
На фото: главная ванная комната среднего размера в стиле модернизм с угловой ванной, угловым душем, зеленой плиткой, галечной плиткой, зелеными стенами, полом из галечной плитки, зеленым полом и душем с распашными дверями
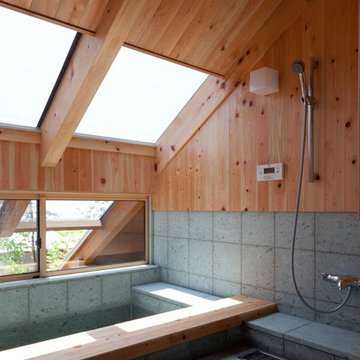
Пример оригинального дизайна: ванная комната в восточном стиле с зеленым полом, угловой ванной, открытым душем, коричневыми стенами и открытым душем
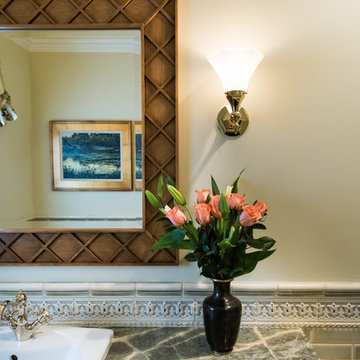
Стильный дизайн: маленькая ванная комната в стиле неоклассика (современная классика) с фасадами в стиле шейкер, фасадами цвета дерева среднего тона, угловой ванной, душем над ванной, унитазом-моноблоком, зеленой плиткой, керамической плиткой, желтыми стенами, полом из керамической плитки, накладной раковиной, мраморной столешницей, зеленым полом и душем с распашными дверями для на участке и в саду - последний тренд
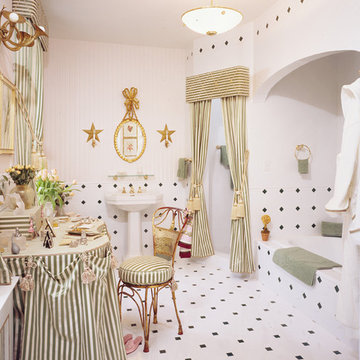
A transitional / traditional Master Bath in Greenwich, Conn. has several separate areas for functionality: shower, dressing area, make-up area, water closet space, sink area. In green and white ceramic tile, the bath reflects the greenery from the outdoors. Built in cabinetry reflects the decor with fabric panels.
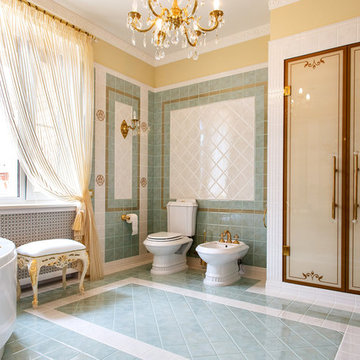
Ванная на 2 этаже
Идея дизайна: большая главная ванная комната в классическом стиле с фасадами с декоративным кантом, бежевыми фасадами, угловой ванной, раздельным унитазом, зеленой плиткой, керамической плиткой, бежевыми стенами, полом из керамической плитки, врезной раковиной, столешницей из искусственного камня и зеленым полом
Идея дизайна: большая главная ванная комната в классическом стиле с фасадами с декоративным кантом, бежевыми фасадами, угловой ванной, раздельным унитазом, зеленой плиткой, керамической плиткой, бежевыми стенами, полом из керамической плитки, врезной раковиной, столешницей из искусственного камня и зеленым полом
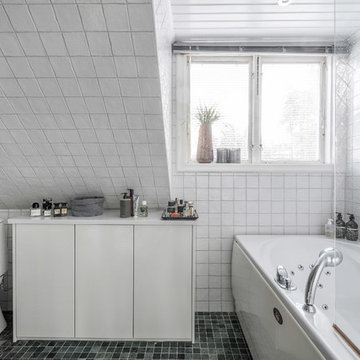
Ingemar Edfalk
Пример оригинального дизайна: ванная комната в скандинавском стиле с белыми фасадами, угловой ванной, душем над ванной, унитазом-моноблоком, белой плиткой, белыми стенами, зеленым полом, открытым душем и белой столешницей
Пример оригинального дизайна: ванная комната в скандинавском стиле с белыми фасадами, угловой ванной, душем над ванной, унитазом-моноблоком, белой плиткой, белыми стенами, зеленым полом, открытым душем и белой столешницей
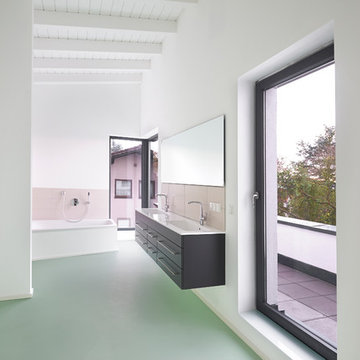
Источник вдохновения для домашнего уюта: большая ванная комната в современном стиле с плоскими фасадами, серыми фасадами, угловой ванной, розовой плиткой, керамической плиткой, белыми стенами, душевой кабиной, столешницей из дерева, зеленым полом и белой столешницей
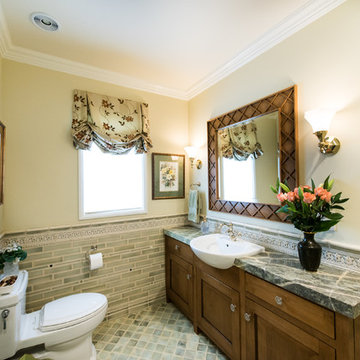
Пример оригинального дизайна: маленькая ванная комната в стиле неоклассика (современная классика) с фасадами в стиле шейкер, фасадами цвета дерева среднего тона, угловой ванной, душем над ванной, унитазом-моноблоком, зеленой плиткой, керамической плиткой, желтыми стенами, полом из керамической плитки, накладной раковиной, мраморной столешницей, зеленым полом и душем с распашными дверями для на участке и в саду
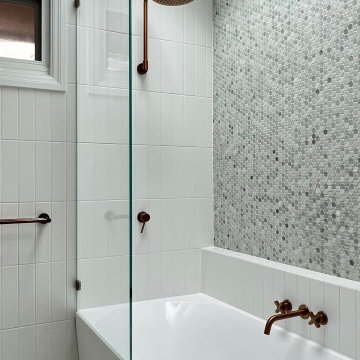
We were tasked to transform this long, narrow Victorian terrace into a modern space while maintaining some character from the era.
We completely re-worked the floor plan on this project. We opened up the back of this home, by removing a number of walls and levelling the floors throughout to create a space that flows harmoniously from the entry all the way through to the deck at the rear of the property.
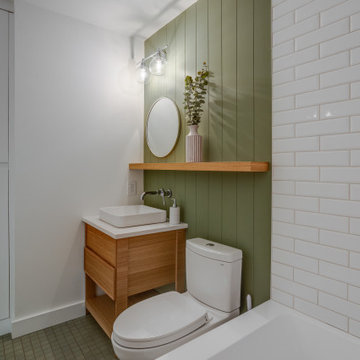
La salle de bains secondaire de La Scandinave de l'Étang séduit avec ses magnifiques carreaux de style métro sur les murs, des lambris en bois sublimés par le carrelage au sol. Un équilibre raffiné entre modernité et chaleur naturelle, créant une oasis de détente dans chaque détail.
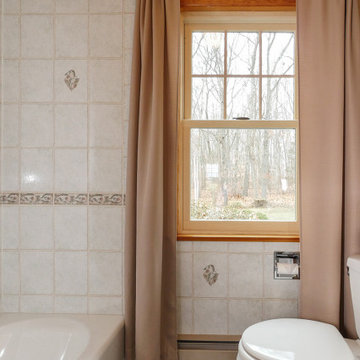
Pretty bathroom with large, new, wood-interior double hung window we installed. This beautiful new wood window looks gorgeous against the almost white custom tile work, deep green floors and white fixtures. Find out how easy it is to replace your windows with Renewal by Andersen of Long Island, serving Nassau County, Suffolk County, Brooklyn and Queens.
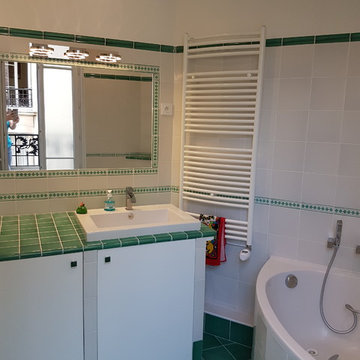
salle de bain italienne crée sur mesure avec les matériaux fait à la main , sèche serviette programmable, carrelage vert d'eau et faïence murale blanc et vert
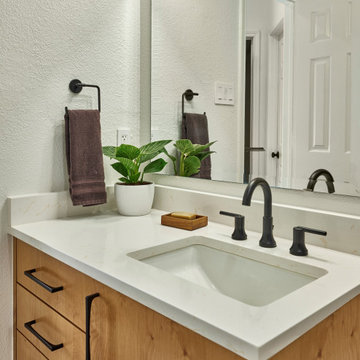
Guest Bathroom, Cambria Dovedale Countertop, custom built cabinet
На фото: ванная комната в стиле модернизм с плоскими фасадами, светлыми деревянными фасадами, угловой ванной, душем над ванной, раздельным унитазом, белой плиткой, керамогранитной плиткой, белыми стенами, полом из терраццо, врезной раковиной, столешницей из кварцита, зеленым полом, шторкой для ванной, белой столешницей, тумбой под одну раковину и подвесной тумбой с
На фото: ванная комната в стиле модернизм с плоскими фасадами, светлыми деревянными фасадами, угловой ванной, душем над ванной, раздельным унитазом, белой плиткой, керамогранитной плиткой, белыми стенами, полом из терраццо, врезной раковиной, столешницей из кварцита, зеленым полом, шторкой для ванной, белой столешницей, тумбой под одну раковину и подвесной тумбой с

Il pavimento è, e deve essere, anche il gioco di materie: nella loro successione, deve istituire “sequenze” di materie e così di colore, come di dimensioni e di forme: il pavimento è un “finito” fantastico e preciso, è una progressione o successione. Nei abbiamo creato pattern geometrici usando le cementine esagonali.
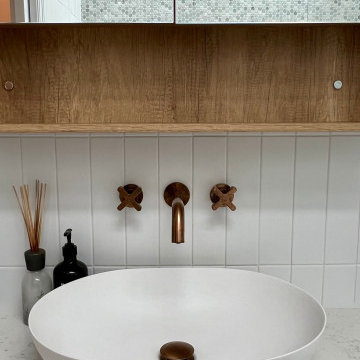
We were tasked to transform this long, narrow Victorian terrace into a modern space while maintaining some character from the era.
We completely re-worked the floor plan on this project. We opened up the back of this home, by removing a number of walls and levelling the floors throughout to create a space that flows harmoniously from the entry all the way through to the deck at the rear of the property.
Санузел с угловой ванной и зеленым полом – фото дизайна интерьера
1

