Санузел с отдельно стоящей ванной и зеленым полом – фото дизайна интерьера
Сортировать:
Бюджет
Сортировать:Популярное за сегодня
1 - 20 из 329 фото

The Vintage Vanity unit was adapted to create something quote unique. The pop of electric blue in the Thomas Crapper basin makes the whole room sing with colour. Detail tiled splash back keeps it fun & individual.
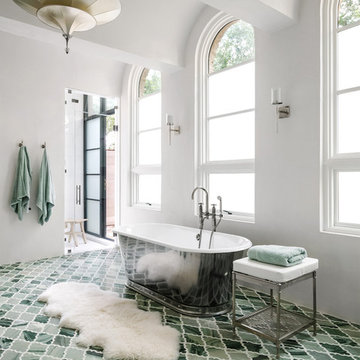
Свежая идея для дизайна: главная ванная комната в средиземноморском стиле с отдельно стоящей ванной, белыми стенами и зеленым полом - отличное фото интерьера
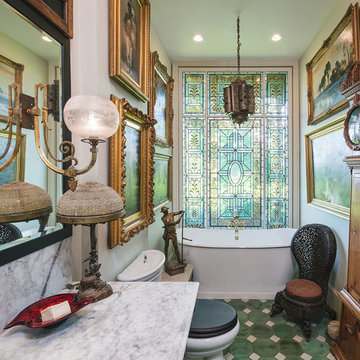
Turkish vanity, 19th century
Stained glass window - Brussels, 19th century
Photo by KuDa Photography
Пример оригинального дизайна: ванная комната в викторианском стиле с отдельно стоящей ванной, белыми стенами, зеленым полом и белой столешницей
Пример оригинального дизайна: ванная комната в викторианском стиле с отдельно стоящей ванной, белыми стенами, зеленым полом и белой столешницей
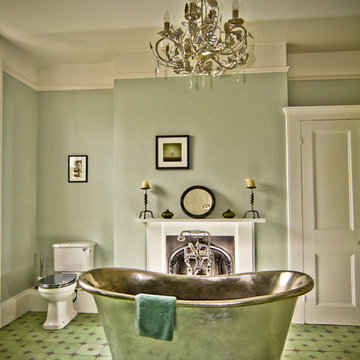
Tim Burton
Идея дизайна: ванная комната в викторианском стиле с отдельно стоящей ванной, раздельным унитазом, зелеными стенами и зеленым полом
Идея дизайна: ванная комната в викторианском стиле с отдельно стоящей ванной, раздельным унитазом, зелеными стенами и зеленым полом
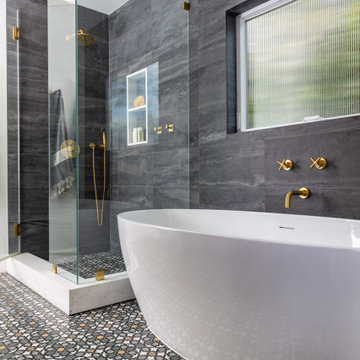
Close up of the freestanding tub, black stone wall tile and patterned tile floors. The brass faucets pop against the black tile and compliment the floor tile as well.

Elements of Biophilia, or Wellness, are incorporated in this exquisite compact Bathroom designated for the lady of the house.
Natural greenery, touch friendly organic materials, enhanced lighting, and luxurious details are an invitation to health and relaxation.
The volcanic limestone soaking tub in a sophisticated sexy shape, and the patterned marble floor in a beautiful Beau Monde Mosaic custom blend of Thassos, Ming Green, and Cloud Nine Marble sets the stage.
With an expansive view of Puget Sound, this elegant feminine retreat welcomes the Bathing Beauty who benefits from all the healthy design details.
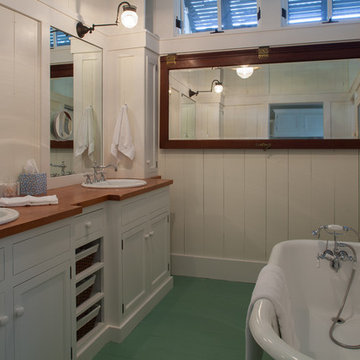
На фото: ванная комната в морском стиле с накладной раковиной, отдельно стоящей ванной, столешницей из дерева, зеленым полом и коричневой столешницей

Erik Freeland
На фото: большая детская ванная комната в стиле модернизм с отдельно стоящей ванной, зеленым полом, плоскими фасадами, душем над ванной, раздельным унитазом, белой плиткой, плиткой кабанчик, белыми стенами, полом из керамической плитки, монолитной раковиной, столешницей из искусственного камня, белыми фасадами и белой столешницей
На фото: большая детская ванная комната в стиле модернизм с отдельно стоящей ванной, зеленым полом, плоскими фасадами, душем над ванной, раздельным унитазом, белой плиткой, плиткой кабанчик, белыми стенами, полом из керамической плитки, монолитной раковиной, столешницей из искусственного камня, белыми фасадами и белой столешницей

Bagno padronale con sanitari Smile di Ceramica Cielo, vasca free standing, pavimento in cementine di Crilla, rivestimento in Zellige Rosa, rubinetteria Cristina modello Tricolore Verde colore nero e lampade Dioscuri di Artemide.
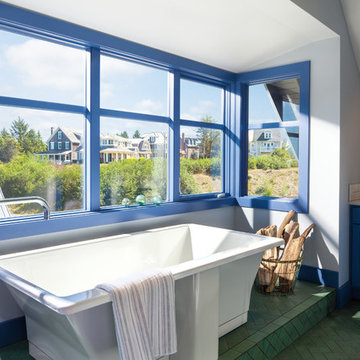
Стильный дизайн: ванная комната в стиле неоклассика (современная классика) с фасадами в стиле шейкер, синими фасадами, отдельно стоящей ванной, белой плиткой, плиткой кабанчик, серыми стенами, накладной раковиной, столешницей из плитки, зеленым полом и белой столешницей - последний тренд
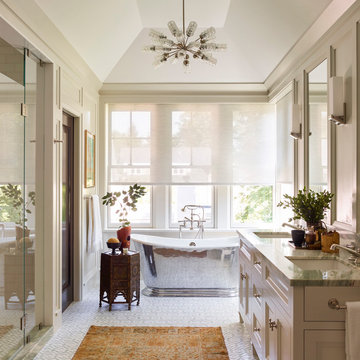
TEAM
Architect: LDa Architecture & Interiors
Interior Design: Nina Farmer Interiors
Builder: Wellen Construction
Landscape Architect: Matthew Cunningham Landscape Design
Photographer: Eric Piasecki Photography
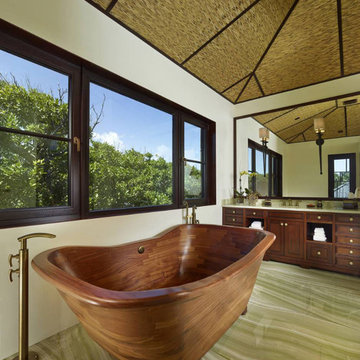
Источник вдохновения для домашнего уюта: главная ванная комната среднего размера в восточном стиле с фасадами с утопленной филенкой, темными деревянными фасадами, отдельно стоящей ванной, бежевыми стенами, мраморным полом, врезной раковиной, мраморной столешницей, зеленым полом и белой столешницей
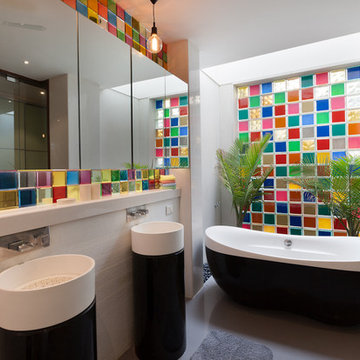
Пример оригинального дизайна: главная ванная комната среднего размера в современном стиле с отдельно стоящей ванной, белой плиткой, белыми стенами, раковиной с пьедесталом, зеленым полом и душем с распашными дверями
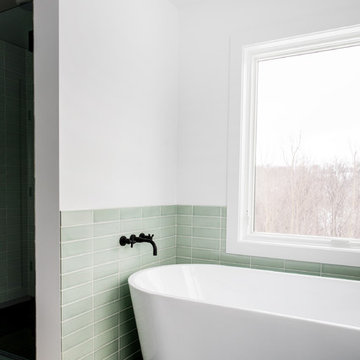
Свежая идея для дизайна: большая главная ванная комната в скандинавском стиле с плоскими фасадами, белыми фасадами, отдельно стоящей ванной, душем в нише, зеленой плиткой, керамической плиткой, белыми стенами, полом из керамической плитки, врезной раковиной, столешницей из кварцита, зеленым полом, душем с распашными дверями и белой столешницей - отличное фото интерьера
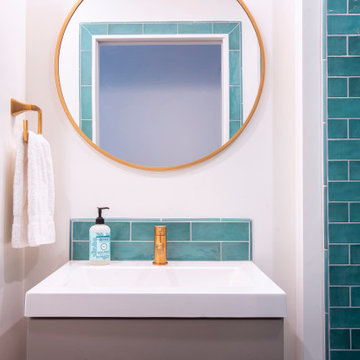
Стильный дизайн: маленькая ванная комната в стиле модернизм с плоскими фасадами, белыми фасадами, отдельно стоящей ванной, душем в нише, раздельным унитазом, серой плиткой, плиткой кабанчик, белыми стенами, полом из мозаичной плитки, душевой кабиной, монолитной раковиной, столешницей из искусственного камня, зеленым полом, душем с распашными дверями, белой столешницей, нишей, тумбой под одну раковину и подвесной тумбой для на участке и в саду - последний тренд
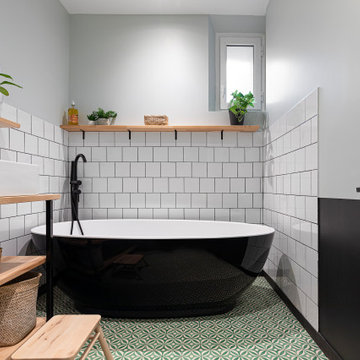
@Florian Peallat
Стильный дизайн: ванная комната в современном стиле с отдельно стоящей ванной, белой плиткой, серыми стенами, настольной раковиной, столешницей из дерева, зеленым полом, коричневой столешницей и тумбой под одну раковину - последний тренд
Стильный дизайн: ванная комната в современном стиле с отдельно стоящей ванной, белой плиткой, серыми стенами, настольной раковиной, столешницей из дерева, зеленым полом, коричневой столешницей и тумбой под одну раковину - последний тренд
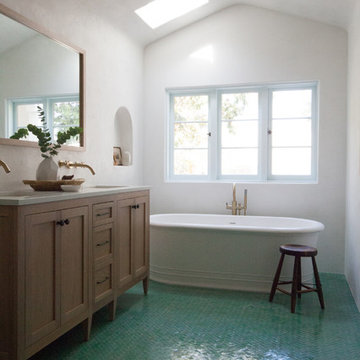
На фото: главная ванная комната среднего размера в средиземноморском стиле с фасадами с утопленной филенкой, фасадами цвета дерева среднего тона, столешницей из искусственного кварца, белой столешницей, отдельно стоящей ванной, белыми стенами, полом из керамической плитки, врезной раковиной и зеленым полом с
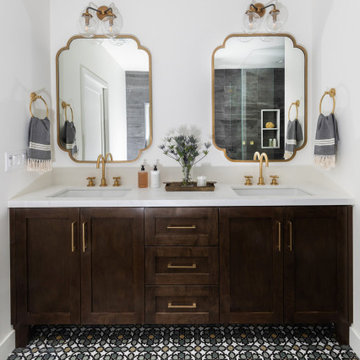
The custom double vanity is in a rich chocolate brown stain, with quartz countertops in a lightly veined pattern. The shapes of the mirrors play off the style of the patterned flooring and the matte brass accents bring warmth to the scheme.
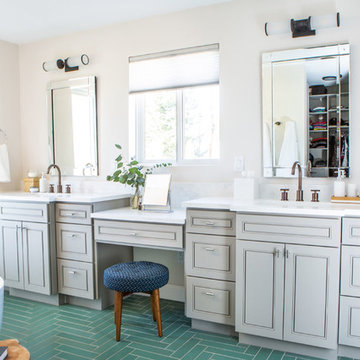
Our clients, two NYC transplants, were excited to have a large yard and ample square footage, but their 1959 ranch featured an en-suite bathroom that was more big-apple-tiny and certainly not fit for two. The original goal was to build a master suite addition on to the south side of the house, but the combination of contractor availability and Denver building costs made the project cost prohibitive. So we turned our attention to how we could maximize the existing square footage to create a true master with walk-in closet, soaking tub, commode room, and large vanity with lots of storage. The south side of the house was converted from two bedrooms, one with the small en-suite bathroom, to a master suite fit for our client’s lifestyle. We used the existing bathroom footprint to place a large shower which hidden niches, a window, and a built-in bench. The commode room took the place of the old shower. The original ‘master’ bedroom was divided in half to provide space for the walk-in closet and their new master bathroom. The clients have, what we dubbed, a classy eclectic aesthetic and we wanted to embrace that with the materials. The 3 x 12 ceramic tile is Fireclay’s Tidewater glaze. The soft variation of a handmade tile plus the herringbone pattern installation makes for a real show stopper. We chose a 3 x 6 marble subway with blue and green veining to compliment the feature tile. The chrome and oil-rubbed bronze metal mix was carefully planned based on where we wanted to add brightness and where we wanted contrast. Chrome was a no-brainer for the shower because we wanted to let the Fireclay tile shine. Over at the vanity, we wanted the fixtures to pop so we opted for oil-rubbed bronze. Final details include a series of robe hook- which is a real option with our dry climate in Colorado. No smelly, damp towels!- a magazine rack ladder and a few pops of wood for warmth and texture.
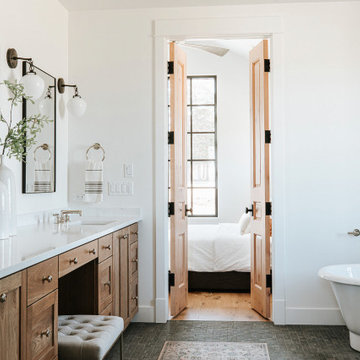
As part of a housing development surrounding Donath Lake, this Passive House in Colorado home is striking with its traditional farmhouse contours and estate-like French chateau appeal. The vertically oriented design features steeply pitched gable roofs and sweeping details giving it an asymmetrical aesthetic. The interior of the home is centered around the shared spaces, creating a grand family home. The two-story living room connects the kitchen, dining, outdoor patios, and upper floor living. Large scale windows match the stately proportions of the home with 8’ tall windows and 9’x9’ curtain wall windows, featuring tilt-turn windows within for approachable function. Black frames and grids appeal to the modern French country inspiration highlighting each opening of the building’s envelope.
Санузел с отдельно стоящей ванной и зеленым полом – фото дизайна интерьера
1

