Санузел с удлиненной плиткой и полом из керамической плитки – фото дизайна интерьера
Сортировать:
Бюджет
Сортировать:Популярное за сегодня
61 - 80 из 713 фото
1 из 3
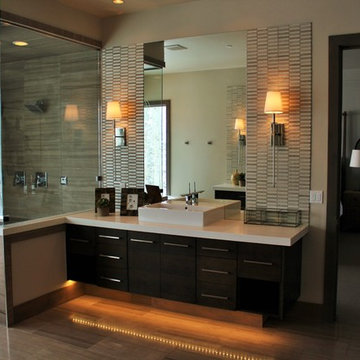
На фото: большая главная ванная комната в современном стиле с плоскими фасадами, темными деревянными фасадами, бежевой плиткой, удлиненной плиткой, столешницей из кварцита, отдельно стоящей ванной, угловым душем, раздельным унитазом, бежевыми стенами, полом из керамической плитки и настольной раковиной
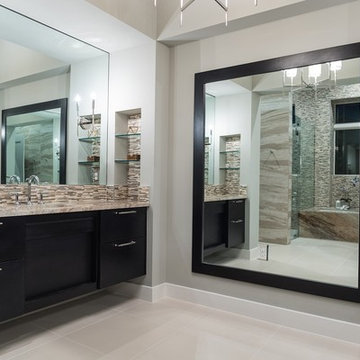
HBA Custom Builder of the Year 2016 Eppright Homes, LLC . Located in the Exemplary Lake Travis ISD and the new Las Colinas Estates at Serene Hills subdivision. Situated on a home site that has mature trees and an incredible 10 mile view over Lakeway and the Hill Country This home is perfect for entertaining family and friends, the openness and flow of the floor plan is truly incredible, with a covered porch and an abundance of natural light.

Идея дизайна: главная ванная комната среднего размера в современном стиле с фасадами цвета дерева среднего тона, отдельно стоящей ванной, душевой комнатой, унитазом-моноблоком, зеленой плиткой, удлиненной плиткой, зелеными стенами, полом из керамической плитки, настольной раковиной, столешницей из искусственного кварца, серым полом, открытым душем, белой столешницей и плоскими фасадами
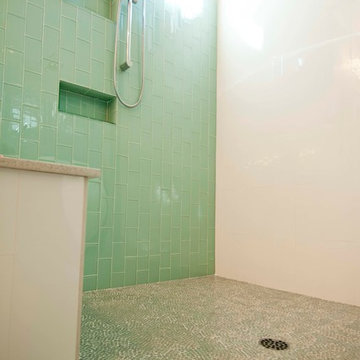
This bathroom needed some updates to achieve the modern, trendy look desired by its owners. The star features in this space are the sleek new hanging wall - mounted cabinets which are both storage efficient and stylish; their dark chocolate color also perfectly offsets the cream walls and floor. The room also features a freestanding tub, which is delicately lit by water glass windows. And for those who prefer to stand, the spacious shower features sliding glass doors, two shower heads, and a beautiful mosaic tile floor.
Elegant and relaxing, this bathroom is now the perfect place for some at-home spa time.
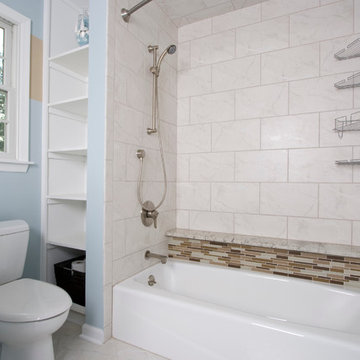
Hall bathroom in an add-a-level project showcasing the shower, toilet, and storage areas.
Идея дизайна: ванная комната среднего размера в морском стиле с белыми фасадами, душем над ванной, коричневой плиткой, синими стенами, полом из керамической плитки, фасадами в стиле шейкер, ванной в нише, унитазом-моноблоком, удлиненной плиткой, врезной раковиной, столешницей из гранита и душевой кабиной
Идея дизайна: ванная комната среднего размера в морском стиле с белыми фасадами, душем над ванной, коричневой плиткой, синими стенами, полом из керамической плитки, фасадами в стиле шейкер, ванной в нише, унитазом-моноблоком, удлиненной плиткой, врезной раковиной, столешницей из гранита и душевой кабиной
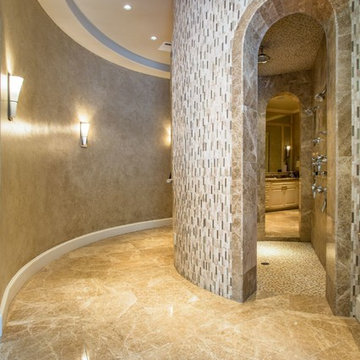
Свежая идея для дизайна: огромная главная ванная комната в классическом стиле с фасадами с выступающей филенкой, белыми фасадами, накладной ванной, открытым душем, раздельным унитазом, бежевой плиткой, удлиненной плиткой, бежевыми стенами, полом из керамической плитки, накладной раковиной, столешницей из гранита, бежевым полом и открытым душем - отличное фото интерьера
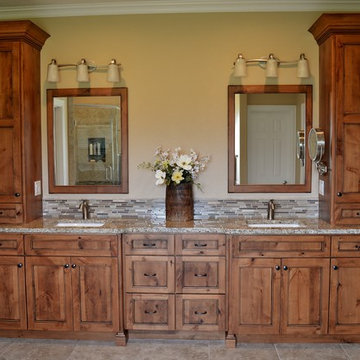
Источник вдохновения для домашнего уюта: главная ванная комната среднего размера в классическом стиле с фасадами с декоративным кантом, фасадами цвета дерева среднего тона, коричневой плиткой, серой плиткой, удлиненной плиткой, бежевыми стенами, полом из керамической плитки, врезной раковиной, столешницей из гранита, бежевым полом и серой столешницей
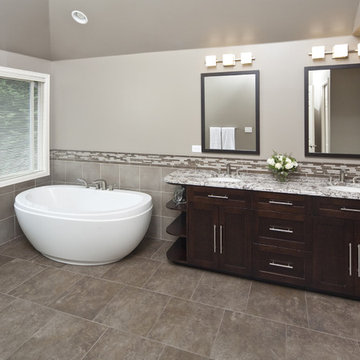
This is a master bath in Sammamish, WA. The original bathroom was very traditional, had wall to wall mirrors and a huge corner soaking tub that was never used. The client envisioned a smaller soaking tub with contemporary style.
Photographs by Mike Naknamura Photography http://mnap.weebly.com/index.html
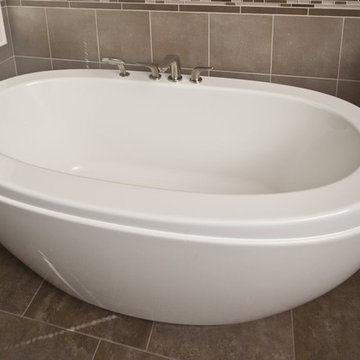
This is a master bath in Sammamish, WA. The original bathroom was very traditional, had wall to wall mirrors and a huge corner soaking tub that was never used. The client envisioned a smaller soaking tub with contemporary style.
Photographs by Mike Naknamura Photography http://mnap.weebly.com/index.html
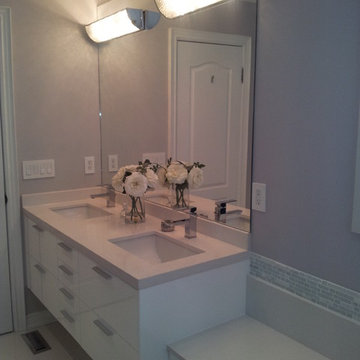
A small space turned light and luxurious !
Идея дизайна: ванная комната среднего размера в стиле модернизм с плоскими фасадами, белыми фасадами, душевой кабиной, серой плиткой, белой плиткой, удлиненной плиткой, столешницей из искусственного камня, накладной ванной, угловым душем, фиолетовыми стенами, врезной раковиной, полом из керамической плитки и унитазом-моноблоком
Идея дизайна: ванная комната среднего размера в стиле модернизм с плоскими фасадами, белыми фасадами, душевой кабиной, серой плиткой, белой плиткой, удлиненной плиткой, столешницей из искусственного камня, накладной ванной, угловым душем, фиолетовыми стенами, врезной раковиной, полом из керамической плитки и унитазом-моноблоком
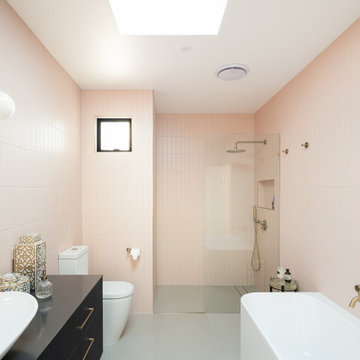
На фото: ванная комната среднего размера в стиле модернизм с фасадами островного типа, темными деревянными фасадами, отдельно стоящей ванной, открытым душем, унитазом-моноблоком, розовой плиткой, удлиненной плиткой, розовыми стенами, полом из керамической плитки, душевой кабиной, настольной раковиной, столешницей из ламината, серым полом, открытым душем, черной столешницей, тумбой под одну раковину и подвесной тумбой с
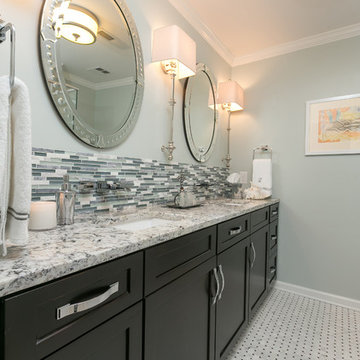
Charleston Home + Design Magazine
Идея дизайна: ванная комната среднего размера в классическом стиле с накладной раковиной, фасадами с утопленной филенкой, черными фасадами, столешницей из гранита, накладной ванной, душем над ванной, серой плиткой, удлиненной плиткой, серыми стенами и полом из керамической плитки
Идея дизайна: ванная комната среднего размера в классическом стиле с накладной раковиной, фасадами с утопленной филенкой, черными фасадами, столешницей из гранита, накладной ванной, душем над ванной, серой плиткой, удлиненной плиткой, серыми стенами и полом из керамической плитки
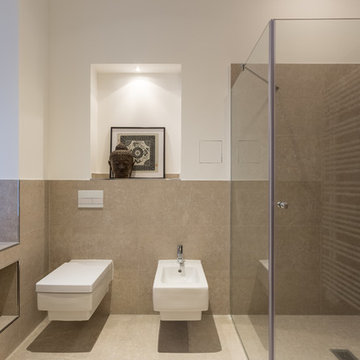
Annette Koroll http://fotos-berlin.net
Источник вдохновения для домашнего уюта: ванная комната в современном стиле с накладной ванной, душем без бортиков, инсталляцией, бежевой плиткой, удлиненной плиткой, бежевыми стенами, полом из керамической плитки, консольной раковиной, столешницей из искусственного камня, бежевым полом и душем с распашными дверями
Источник вдохновения для домашнего уюта: ванная комната в современном стиле с накладной ванной, душем без бортиков, инсталляцией, бежевой плиткой, удлиненной плиткой, бежевыми стенами, полом из керамической плитки, консольной раковиной, столешницей из искусственного камня, бежевым полом и душем с распашными дверями
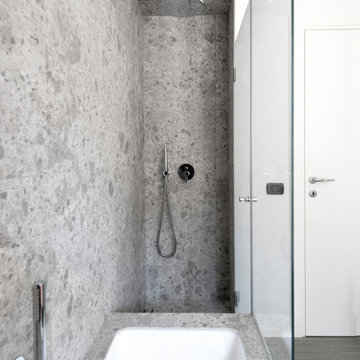
bagno con vasca e doccia uniti in nicchia.
vasca kaldewei rivestita sia sul top che lateralmente in ariostea ceppo di gre abbinato a piastrelle a listelli su parete opposta e pavimento colore verde
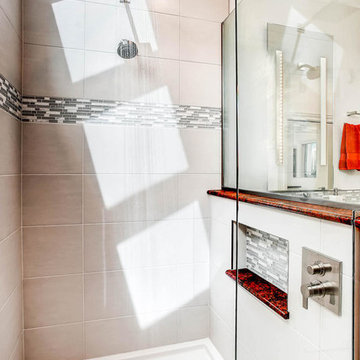
На фото: большая главная ванная комната в стиле неоклассика (современная классика) с плоскими фасадами, светлыми деревянными фасадами, открытым душем, серой плиткой, белой плиткой, удлиненной плиткой, бежевыми стенами, полом из керамической плитки, врезной раковиной, столешницей из искусственного кварца, серым полом и открытым душем

Свежая идея для дизайна: большая главная, серо-белая ванная комната в стиле модернизм с фасадами в стиле шейкер, серыми фасадами, напольной тумбой, тумбой под две раковины, столешницей из гранита, белой столешницей, отдельно стоящей ванной, душевой комнатой, серой плиткой, удлиненной плиткой, врезной раковиной, душем с распашными дверями, унитазом-моноблоком, белыми стенами, полом из керамической плитки, серым полом, сиденьем для душа и сводчатым потолком - отличное фото интерьера
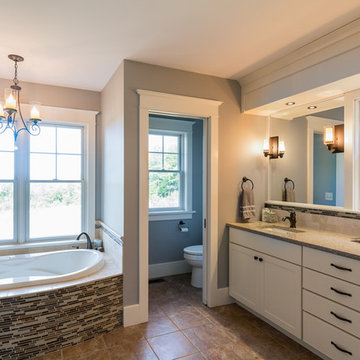
Стильный дизайн: большая главная ванная комната в стиле кантри с фасадами в стиле шейкер, белыми фасадами, ванной в нише, коричневой плиткой, серыми стенами, врезной раковиной, столешницей из гранита, удлиненной плиткой, полом из керамической плитки, открытым душем и коричневым полом - последний тренд
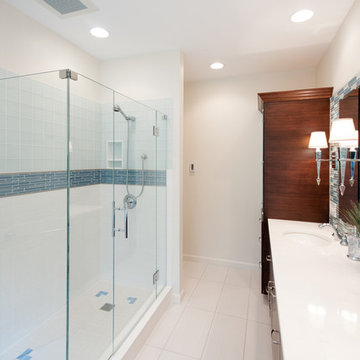
The clients were looking for an updated, spacious and spa-like bathroom they could enjoy. Our challenge was taking a very long-high ceiling and making personal spaces for each of the clients, along with a joint area for them to feel comfortable and enjoy their personal experience. We convinced the clients to close off the door to the hallway, so they can have their privacy. We expanded the shower area, created more storage, elongated the vanity and divided the room with ½ pillars.
Specific design aspects include:
The cabinets and linen cabinet were updated to a dark bamboo wood, the countertops soft elegant quartz, added designer wallpaper with a sand design of foliage, and heated the floors.
To create the spa-like environment, we used soft shades of blue, light earth brown tones and natural woods with a picturesque window show casing the rhododendron’s beginning to bloom. The accent of a contemporary artistic floor and a pop of bling with the ceiling light and wall sconces brought the room to life.
To create more space we closed off the door to the hallway, which transformed the previous two small rooms to one large space.
We creatively incorporated additional storage by adding light bamboo personal cubbies in next to the soaker tub and built a longer vanity.
A standing tub and an expanded shower area completed the spa-like atmosphere.
We took a cramped and out of date bathroom and transformed it into a spa-like retreat for our clients. They finally received a beautiful and tranquil bathroom they can escape to and call their own.
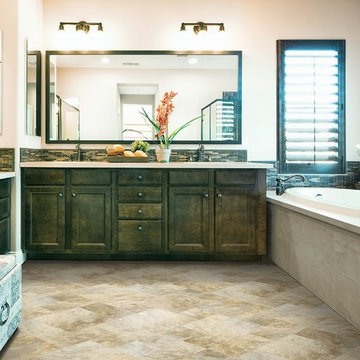
Kermans Flooring is one of the largest premier flooring stores in Indianapolis and is proud to offer flooring for every budget. Our grand showroom features wide selections of wood flooring, carpet, tile, resilient flooring and area rugs. We are conveniently located near Keystone Mall on the Northside of Indianapolis on 82nd Street.
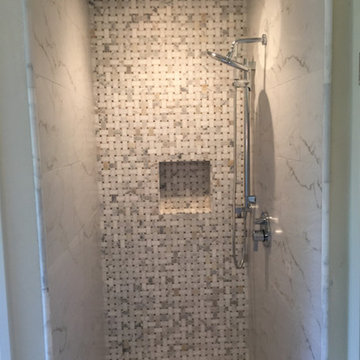
Источник вдохновения для домашнего уюта: главная ванная комната среднего размера в стиле шебби-шик с фасадами с выступающей филенкой, черными фасадами, угловой ванной, открытым душем, унитазом-моноблоком, черно-белой плиткой, удлиненной плиткой, белыми стенами, полом из керамической плитки, монолитной раковиной и столешницей из известняка
Санузел с удлиненной плиткой и полом из керамической плитки – фото дизайна интерьера
4

