Санузел с удлиненной плиткой и полом из керамической плитки – фото дизайна интерьера
Сортировать:
Бюджет
Сортировать:Популярное за сегодня
121 - 140 из 713 фото
1 из 3
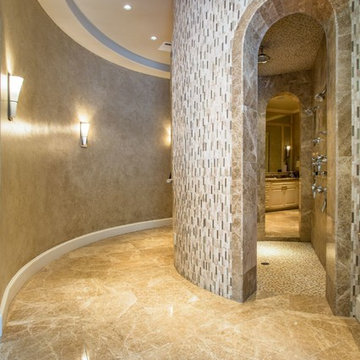
Свежая идея для дизайна: огромная главная ванная комната в классическом стиле с фасадами с выступающей филенкой, белыми фасадами, накладной ванной, открытым душем, раздельным унитазом, бежевой плиткой, удлиненной плиткой, бежевыми стенами, полом из керамической плитки, накладной раковиной, столешницей из гранита, бежевым полом и открытым душем - отличное фото интерьера
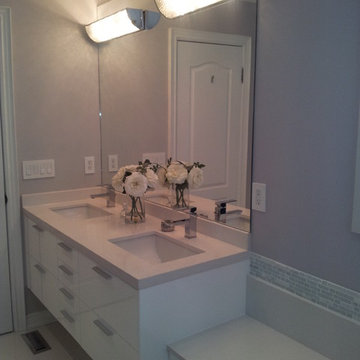
A small space turned light and luxurious !
Идея дизайна: ванная комната среднего размера в стиле модернизм с плоскими фасадами, белыми фасадами, душевой кабиной, серой плиткой, белой плиткой, удлиненной плиткой, столешницей из искусственного камня, накладной ванной, угловым душем, фиолетовыми стенами, врезной раковиной, полом из керамической плитки и унитазом-моноблоком
Идея дизайна: ванная комната среднего размера в стиле модернизм с плоскими фасадами, белыми фасадами, душевой кабиной, серой плиткой, белой плиткой, удлиненной плиткой, столешницей из искусственного камня, накладной ванной, угловым душем, фиолетовыми стенами, врезной раковиной, полом из керамической плитки и унитазом-моноблоком
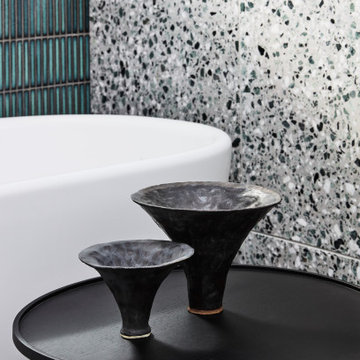
На фото: ванная комната в современном стиле с фасадами с филенкой типа жалюзи, черными фасадами, отдельно стоящей ванной, открытым душем, зеленой плиткой, удлиненной плиткой, белыми стенами, полом из керамической плитки, душевой кабиной, раковиной с пьедесталом, столешницей из искусственного камня, разноцветным полом, открытым душем, черной столешницей, тумбой под две раковины и подвесной тумбой с
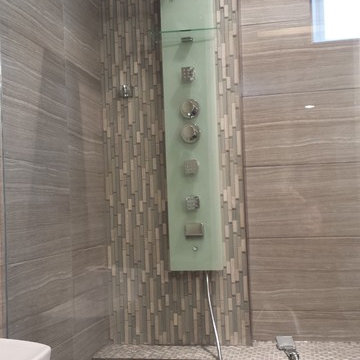
All in one shower unit with rain head, body sprayers and hand held sprayer.
Пример оригинального дизайна: ванная комната среднего размера в современном стиле с фасадами в стиле шейкер, темными деревянными фасадами, душем в нише, раздельным унитазом, бежевой плиткой, удлиненной плиткой, бежевыми стенами, полом из керамической плитки, душевой кабиной, врезной раковиной, столешницей из гранита, бежевым полом и открытым душем
Пример оригинального дизайна: ванная комната среднего размера в современном стиле с фасадами в стиле шейкер, темными деревянными фасадами, душем в нише, раздельным унитазом, бежевой плиткой, удлиненной плиткой, бежевыми стенами, полом из керамической плитки, душевой кабиной, врезной раковиной, столешницей из гранита, бежевым полом и открытым душем
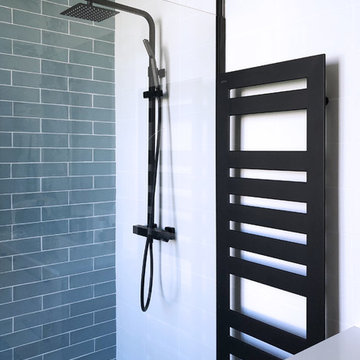
На фото: главная ванная комната среднего размера с фасадами с декоративным кантом, светлыми деревянными фасадами, душем без бортиков, раздельным унитазом, синей плиткой, удлиненной плиткой, белыми стенами, полом из керамической плитки, консольной раковиной, столешницей из искусственного кварца, белым полом, открытым душем и белой столешницей
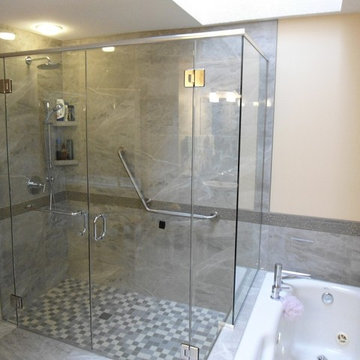
Источник вдохновения для домашнего уюта: главная ванная комната среднего размера в классическом стиле с накладной ванной, угловым душем, серой плиткой, удлиненной плиткой, бежевыми стенами, полом из керамической плитки, серым полом и душем с распашными дверями
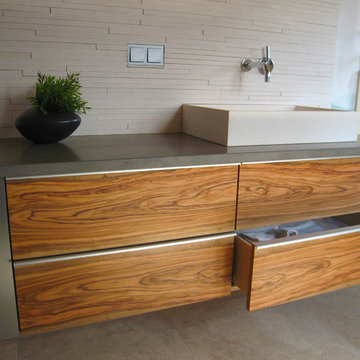
Grundfläche des Raumes: ca. 15qm
Ziel: Kombination aus Stahl und Holz
Materialien: Olivenholz und Stahllaminat
Korpus in Olive furniert und lackiert
Specials: Stahllaminatbeschichtung
Leistungen Designwerk Christl:
- Planung und Entwurf
- Fertigung und Montage
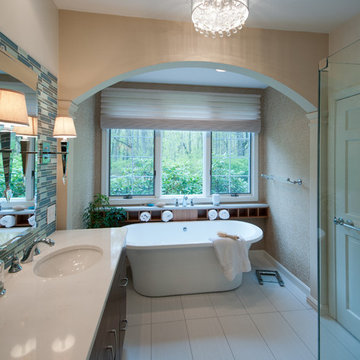
The clients were looking for an updated, spacious and spa-like bathroom they could enjoy. Our challenge was taking a very long-high ceiling and making personal spaces for each of the clients, along with a joint area for them to feel comfortable and enjoy their personal experience. We convinced the clients to close off the door to the hallway, so they can have their privacy. We expanded the shower area, created more storage, elongated the vanity and divided the room with ½ pillars.
Specific design aspects include:
The cabinets and linen cabinet were updated to a dark bamboo wood, the countertops soft elegant quartz, added designer wallpaper with a sand design of foliage, and heated the floors.
To create the spa-like environment, we used soft shades of blue, light earth brown tones and natural woods with a picturesque window show casing the rhododendron’s beginning to bloom. The accent of a contemporary artistic floor and a pop of bling with the ceiling light and wall sconces brought the room to life.
To create more space we closed off the door to the hallway, which transformed the previous two small rooms to one large space.
We creatively incorporated additional storage by adding light bamboo personal cubbies in next to the soaker tub and built a longer vanity.
A standing tub and an expanded shower area completed the spa-like atmosphere.
We took a cramped and out of date bathroom and transformed it into a spa-like retreat for our clients. They finally received a beautiful and tranquil bathroom they can escape to and call their own.
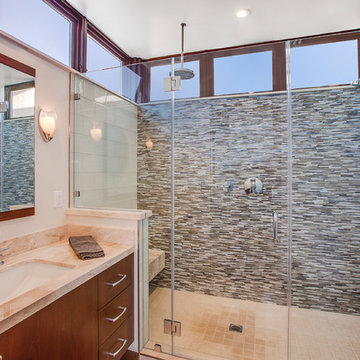
New custom home with panoramic ocean views in the Sand Section of Manhattan Beach, California.
Photographed by: Luke Gibson
На фото: главная ванная комната среднего размера в современном стиле с плоскими фасадами, темными деревянными фасадами, удлиненной плиткой, белыми стенами, полом из керамической плитки, врезной раковиной и столешницей из известняка
На фото: главная ванная комната среднего размера в современном стиле с плоскими фасадами, темными деревянными фасадами, удлиненной плиткой, белыми стенами, полом из керамической плитки, врезной раковиной и столешницей из известняка
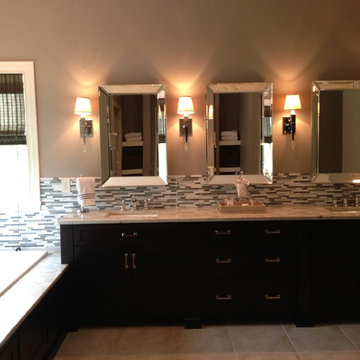
Источник вдохновения для домашнего уюта: большая главная ванная комната в современном стиле с фасадами в стиле шейкер, темными деревянными фасадами, накладной ванной, серой плиткой, белой плиткой, удлиненной плиткой, коричневыми стенами, полом из керамической плитки, врезной раковиной, столешницей из гранита и коричневым полом
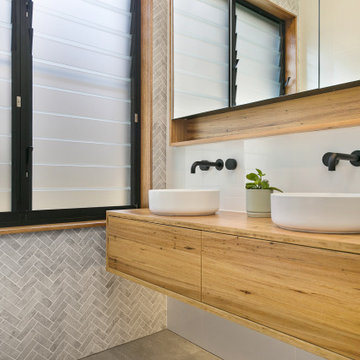
Стильный дизайн: большая главная ванная комната в современном стиле с светлыми деревянными фасадами, отдельно стоящей ванной, раздельным унитазом, удлиненной плиткой, белыми стенами, полом из керамической плитки, раковиной с пьедесталом, столешницей из дерева, бежевым полом, открытым душем, тумбой под две раковины и подвесной тумбой - последний тренд
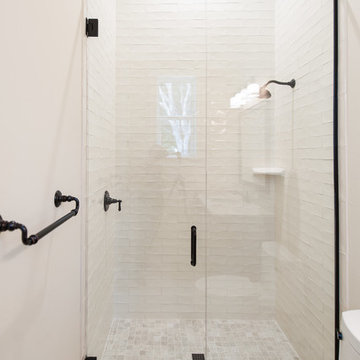
4 beds 5 baths 4,447 sqft
RARE FIND! NEW HIGH-TECH, LAKE FRONT CONSTRUCTION ON HIGHLY DESIRABLE WINDERMERE CHAIN OF LAKES. This unique home site offers the opportunity to enjoy lakefront living on a private cove with the beauty and ambiance of a classic "Old Florida" home. With 150 feet of lake frontage, this is a very private lot with spacious grounds, gorgeous landscaping, and mature oaks. This acre plus parcel offers the beauty of the Butler Chain, no HOA, and turn key convenience. High-tech smart house amenities and the designer furnishings are included. Natural light defines the family area featuring wide plank hickory hardwood flooring, gas fireplace, tongue and groove ceilings, and a rear wall of disappearing glass opening to the covered lanai. The gourmet kitchen features a Wolf cooktop, Sub-Zero refrigerator, and Bosch dishwasher, exotic granite counter tops, a walk in pantry, and custom built cabinetry. The office features wood beamed ceilings. With an emphasis on Florida living the large covered lanai with summer kitchen, complete with Viking grill, fridge, and stone gas fireplace, overlook the sparkling salt system pool and cascading spa with sparkling lake views and dock with lift. The private master suite and luxurious master bath include granite vanities, a vessel tub, and walk in shower. Energy saving and organic with 6-zone HVAC system and Nest thermostats, low E double paned windows, tankless hot water heaters, spray foam insulation, whole house generator, and security with cameras. Property can be gated.
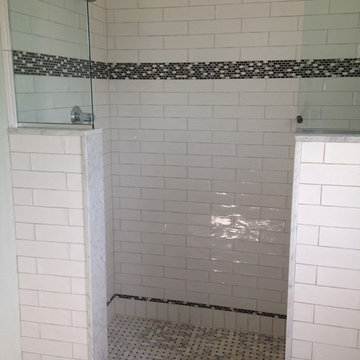
Porcelain looking like vein-cut ivory travertine. Glass and stone linear glass mosaic
Пример оригинального дизайна: ванная комната среднего размера в стиле неоклассика (современная классика) с ванной на ножках, открытым душем, удлиненной плиткой, серыми стенами, полом из керамической плитки, душевой кабиной и столешницей из кварцита
Пример оригинального дизайна: ванная комната среднего размера в стиле неоклассика (современная классика) с ванной на ножках, открытым душем, удлиненной плиткой, серыми стенами, полом из керамической плитки, душевой кабиной и столешницей из кварцита
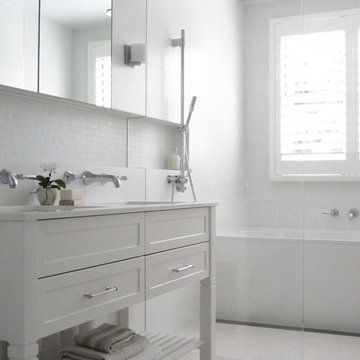
Cate Gray
Идея дизайна: главная ванная комната среднего размера в современном стиле с фасадами в стиле шейкер, белыми фасадами, ванной в нише, душем над ванной, унитазом-моноблоком, белой плиткой, удлиненной плиткой, белыми стенами, полом из керамической плитки, врезной раковиной, столешницей из искусственного кварца, белым полом, душем с распашными дверями и белой столешницей
Идея дизайна: главная ванная комната среднего размера в современном стиле с фасадами в стиле шейкер, белыми фасадами, ванной в нише, душем над ванной, унитазом-моноблоком, белой плиткой, удлиненной плиткой, белыми стенами, полом из керамической плитки, врезной раковиной, столешницей из искусственного кварца, белым полом, душем с распашными дверями и белой столешницей
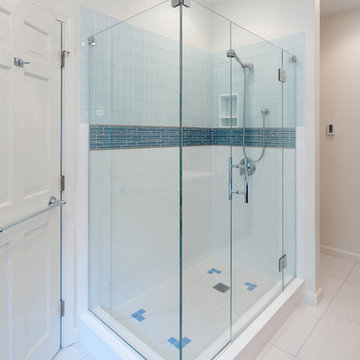
The clients were looking for an updated, spacious and spa-like bathroom they could enjoy. Our challenge was taking a very long-high ceiling and making personal spaces for each of the clients, along with a joint area for them to feel comfortable and enjoy their personal experience. We convinced the clients to close off the door to the hallway, so they can have their privacy. We expanded the shower area, created more storage, elongated the vanity and divided the room with ½ pillars.
Specific design aspects include:
The cabinets and linen cabinet were updated to a dark bamboo wood, the countertops soft elegant quartz, added designer wallpaper with a sand design of foliage, and heated the floors.
To create the spa-like environment, we used soft shades of blue, light earth brown tones and natural woods with a picturesque window show casing the rhododendron’s beginning to bloom. The accent of a contemporary artistic floor and a pop of bling with the ceiling light and wall sconces brought the room to life.
To create more space we closed off the door to the hallway, which transformed the previous two small rooms to one large space.
We creatively incorporated additional storage by adding light bamboo personal cubbies in next to the soaker tub and built a longer vanity.
A standing tub and an expanded shower area completed the spa-like atmosphere.
We took a cramped and out of date bathroom and transformed it into a spa-like retreat for our clients. They finally received a beautiful and tranquil bathroom they can escape to and call their own.
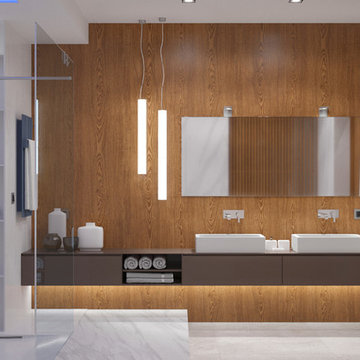
Akhunov Architects
На фото: главная ванная комната среднего размера в стиле модернизм с плоскими фасадами, коричневыми фасадами, ванной в нише, душем без бортиков, инсталляцией, бежевой плиткой, удлиненной плиткой, разноцветными стенами, полом из керамической плитки, настольной раковиной, столешницей из искусственного камня, бежевым полом и открытым душем
На фото: главная ванная комната среднего размера в стиле модернизм с плоскими фасадами, коричневыми фасадами, ванной в нише, душем без бортиков, инсталляцией, бежевой плиткой, удлиненной плиткой, разноцветными стенами, полом из керамической плитки, настольной раковиной, столешницей из искусственного камня, бежевым полом и открытым душем
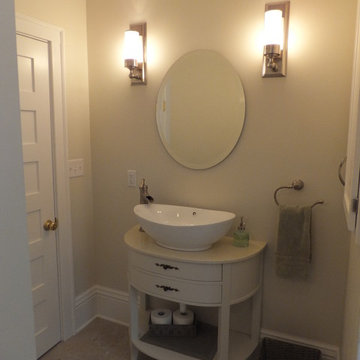
Стильный дизайн: главная ванная комната среднего размера в стиле неоклассика (современная классика) с плоскими фасадами, белыми фасадами, отдельно стоящей ванной, открытым душем, унитазом-моноблоком, серой плиткой, белой плиткой, удлиненной плиткой, белыми стенами, полом из керамической плитки, настольной раковиной, столешницей из искусственного камня и бежевым полом - последний тренд
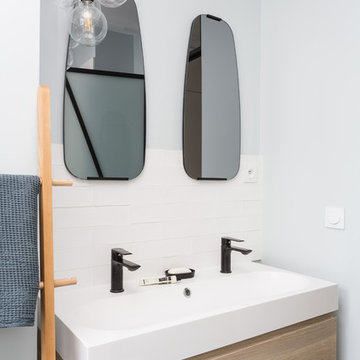
Mon Plan d'Appart
Стильный дизайн: главная ванная комната среднего размера в современном стиле с плоскими фасадами, светлыми деревянными фасадами, полновстраиваемой ванной, душем без бортиков, удлиненной плиткой, серыми стенами, полом из керамической плитки, черным полом и белой столешницей - последний тренд
Стильный дизайн: главная ванная комната среднего размера в современном стиле с плоскими фасадами, светлыми деревянными фасадами, полновстраиваемой ванной, душем без бортиков, удлиненной плиткой, серыми стенами, полом из керамической плитки, черным полом и белой столешницей - последний тренд
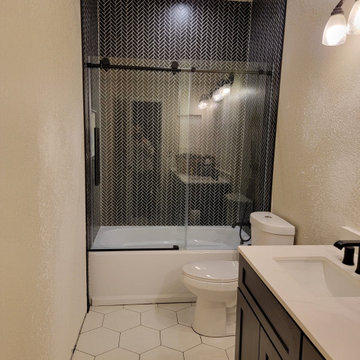
На фото: большая главная ванная комната в стиле модернизм с фасадами в стиле шейкер, темными деревянными фасадами, ванной в нише, душем над ванной, унитазом-моноблоком, черной плиткой, удлиненной плиткой, бежевыми стенами, полом из керамической плитки, врезной раковиной, белым полом, душем с раздвижными дверями, бежевой столешницей, тумбой под одну раковину и встроенной тумбой
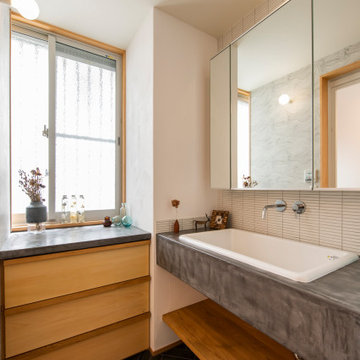
Источник вдохновения для домашнего уюта: туалет среднего размера в восточном стиле с белой плиткой, удлиненной плиткой, полом из керамической плитки, открытыми фасадами, белыми стенами, накладной раковиной, столешницей из бетона, черным полом и серой столешницей
Санузел с удлиненной плиткой и полом из керамической плитки – фото дизайна интерьера
7

