Санузел с удлиненной плиткой и полом из керамической плитки – фото дизайна интерьера
Сортировать:
Бюджет
Сортировать:Популярное за сегодня
21 - 40 из 713 фото
1 из 3
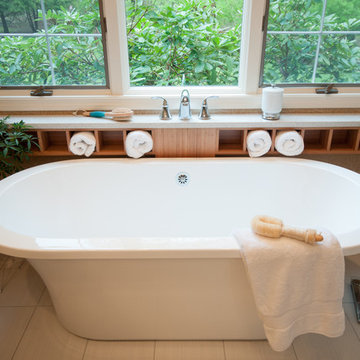
The clients were looking for an updated, spacious and spa-like bathroom they could enjoy. Our challenge was taking a very long-high ceiling and making personal spaces for each of the clients, along with a joint area for them to feel comfortable and enjoy their personal experience. We convinced the clients to close off the door to the hallway, so they can have their privacy. We expanded the shower area, created more storage, elongated the vanity and divided the room with ½ pillars.
Specific design aspects include:
The cabinets and linen cabinet were updated to a dark bamboo wood, the countertops soft elegant quartz, added designer wallpaper with a sand design of foliage, and heated the floors.
To create the spa-like environment, we used soft shades of blue, light earth brown tones and natural woods with a picturesque window show casing the rhododendron’s beginning to bloom. The accent of a contemporary artistic floor and a pop of bling with the ceiling light and wall sconces brought the room to life.
To create more space we closed off the door to the hallway, which transformed the previous two small rooms to one large space.
We creatively incorporated additional storage by adding light bamboo personal cubbies in next to the soaker tub and built a longer vanity.
A standing tub and an expanded shower area completed the spa-like atmosphere.
We took a cramped and out of date bathroom and transformed it into a spa-like retreat for our clients. They finally received a beautiful and tranquil bathroom they can escape to and call their own.
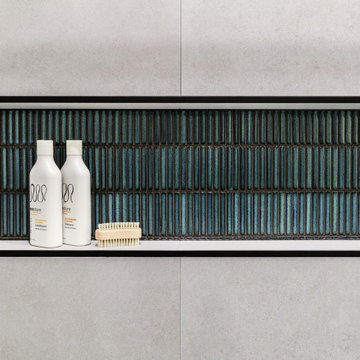
Emerald Green Matchstick tilling is the feature in this contemporary bathroom. Dark timber-grain cabinetry/vanity and black wall lights creates a moody and luxurious feel . The shower wall hides the toilet but is also a feature. Matchstick tiled shower niche mirrors the feature wall tiles for a seamless look
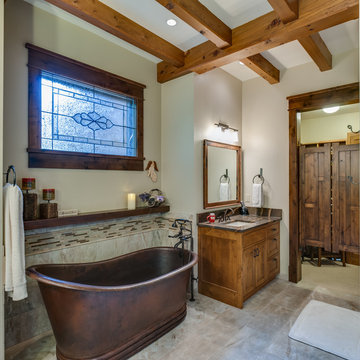
Стильный дизайн: большая главная ванная комната в стиле рустика с фасадами с утопленной филенкой, светлыми деревянными фасадами, отдельно стоящей ванной, душем в нише, разноцветной плиткой, удлиненной плиткой, бежевыми стенами, полом из керамической плитки, врезной раковиной, мраморной столешницей, бежевым полом и душем с распашными дверями - последний тренд
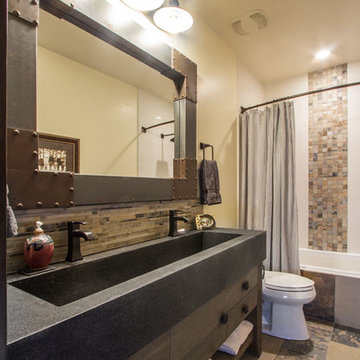
Scot Zimmerman
Источник вдохновения для домашнего уюта: ванная комната среднего размера в стиле неоклассика (современная классика) с плоскими фасадами, темными деревянными фасадами, ванной в нише, душем над ванной, раздельным унитазом, коричневой плиткой, удлиненной плиткой, бежевыми стенами, полом из керамической плитки, душевой кабиной, монолитной раковиной и столешницей из бетона
Источник вдохновения для домашнего уюта: ванная комната среднего размера в стиле неоклассика (современная классика) с плоскими фасадами, темными деревянными фасадами, ванной в нише, душем над ванной, раздельным унитазом, коричневой плиткой, удлиненной плиткой, бежевыми стенами, полом из керамической плитки, душевой кабиной, монолитной раковиной и столешницей из бетона
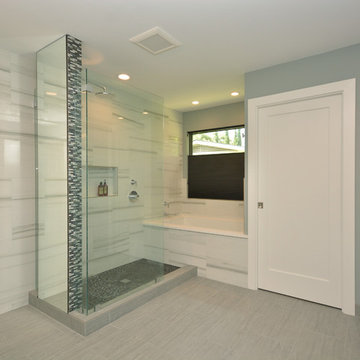
Master bathroom with floating tile/mirrorwall
Пример оригинального дизайна: главная ванная комната среднего размера в современном стиле с плоскими фасадами, темными деревянными фасадами, ванной в нише, открытым душем, черной плиткой, черно-белой плиткой, серой плиткой, удлиненной плиткой, белыми стенами, полом из керамической плитки, врезной раковиной и столешницей из искусственного камня
Пример оригинального дизайна: главная ванная комната среднего размера в современном стиле с плоскими фасадами, темными деревянными фасадами, ванной в нише, открытым душем, черной плиткой, черно-белой плиткой, серой плиткой, удлиненной плиткой, белыми стенами, полом из керамической плитки, врезной раковиной и столешницей из искусственного камня
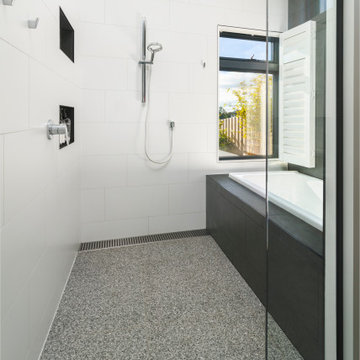
'wet' bathroom - shower & bath
Japanese bath
На фото: ванная комната в современном стиле с фасадами цвета дерева среднего тона, открытым душем, зеленой плиткой, удлиненной плиткой, белыми стенами, полом из керамической плитки, столешницей из искусственного кварца, разноцветным полом, душем с распашными дверями, белой столешницей, тумбой под две раковины и подвесной тумбой
На фото: ванная комната в современном стиле с фасадами цвета дерева среднего тона, открытым душем, зеленой плиткой, удлиненной плиткой, белыми стенами, полом из керамической плитки, столешницей из искусственного кварца, разноцветным полом, душем с распашными дверями, белой столешницей, тумбой под две раковины и подвесной тумбой

One of five bathrooms that were completely gutted to create new unique spaces
AMG MARKETING
Пример оригинального дизайна: главная ванная комната среднего размера в современном стиле с врезной раковиной, плоскими фасадами, темными деревянными фасадами, угловым душем, удлиненной плиткой, бежевыми стенами, полом из керамической плитки, столешницей из ламината, бежевым полом и душем с распашными дверями
Пример оригинального дизайна: главная ванная комната среднего размера в современном стиле с врезной раковиной, плоскими фасадами, темными деревянными фасадами, угловым душем, удлиненной плиткой, бежевыми стенами, полом из керамической плитки, столешницей из ламината, бежевым полом и душем с распашными дверями
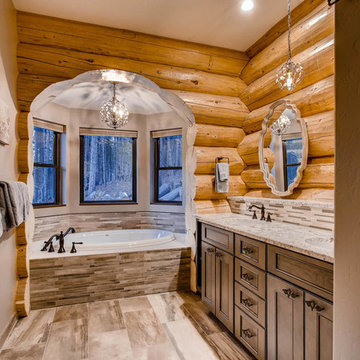
Spruce Log Cabin on Down-sloping lot, 3800 Sq. Ft 4 bedroom 4.5 Bath, with extensive decks and views. Main Floor Master.
Master bath with grey cabinets and White Springs granite counters. Pendant lighting. Log exposed walls and arch.
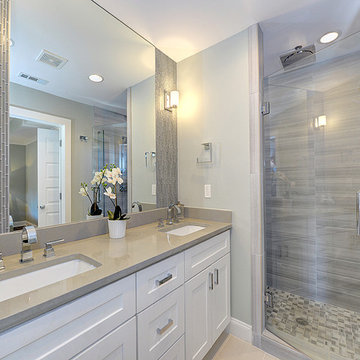
Пример оригинального дизайна: главная, серо-белая ванная комната среднего размера в стиле неоклассика (современная классика) с фасадами в стиле шейкер, белыми фасадами, душем в нише, удлиненной плиткой, серыми стенами, полом из керамической плитки, врезной раковиной, столешницей из искусственного камня, серой плиткой и серой столешницей

Стильный дизайн: главная ванная комната среднего размера в современном стиле с плоскими фасадами, темными деревянными фасадами, отдельно стоящей ванной, душем в нише, коричневой плиткой, разноцветной плиткой, белой плиткой, удлиненной плиткой, белыми стенами, полом из керамической плитки, врезной раковиной, столешницей из гранита, душем с распашными дверями, белым полом и бежевой столешницей - последний тренд
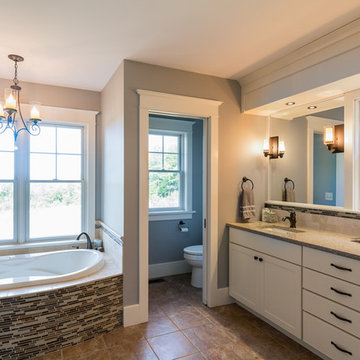
Стильный дизайн: большая главная ванная комната в стиле кантри с фасадами в стиле шейкер, белыми фасадами, ванной в нише, коричневой плиткой, серыми стенами, врезной раковиной, столешницей из гранита, удлиненной плиткой, полом из керамической плитки, открытым душем и коричневым полом - последний тренд
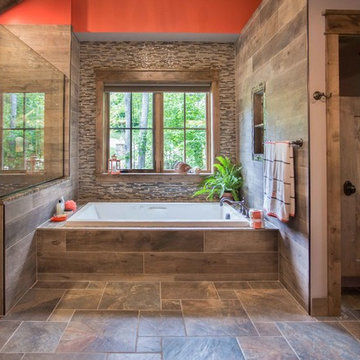
This rustic custom home is the epitome of the Northern Michigan lifestyle, nestled in the hills near Boyne Mountain ski resort. The exterior features intricate detailing from the heavy corbels and metal roofing to the board and batten beams and cedar siding.
From the moment you enter the craftsman style home, you're greeted with a taste of the outdoors. The home's cabinetry, flooring, and paneling boast intriguing textures and multiple wood flavors. The home is a clear reflection of the homeowners' warm and inviting personalities.
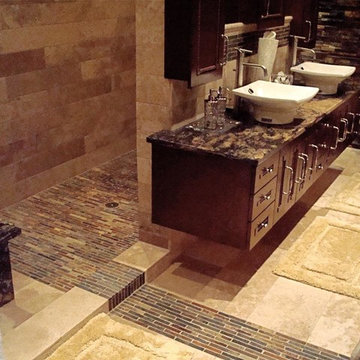
На фото: главная ванная комната среднего размера в стиле рустика с раковиной с пьедесталом, фасадами в стиле шейкер, фасадами цвета дерева среднего тона, столешницей из гранита, открытым душем, бежевой плиткой, удлиненной плиткой, бежевыми стенами и полом из керамической плитки
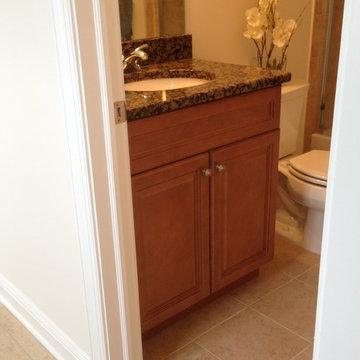
На фото: ванная комната среднего размера в классическом стиле с фасадами с выступающей филенкой, фасадами цвета дерева среднего тона, накладной ванной, душем над ванной, раздельным унитазом, бежевой плиткой, коричневой плиткой, удлиненной плиткой, белыми стенами, полом из керамической плитки, душевой кабиной, врезной раковиной и столешницей из гранита

Источник вдохновения для домашнего уюта: ванная комната в современном стиле с черными фасадами, отдельно стоящей ванной, открытым душем, зеленой плиткой, удлиненной плиткой, белыми стенами, полом из керамической плитки, душевой кабиной, раковиной с пьедесталом, столешницей из искусственного камня, разноцветным полом, открытым душем, черной столешницей, тумбой под две раковины, подвесной тумбой и плоскими фасадами
Elegant bathroom on the main level of this Beacon Hill home near Seattle. Bathroom includes a large tub, large mirror, tile countertops, shaker cabinets, tiled flooring, and beautiful backsplash.
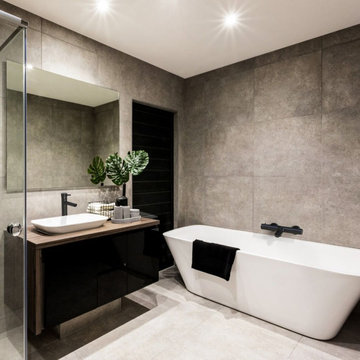
La robinetterie est un élément important de la déco de votre salle de bain ! Baignoire ou douche, pensez à assortir vos mitigeurs pour donner un look complet à celle-ci ✨
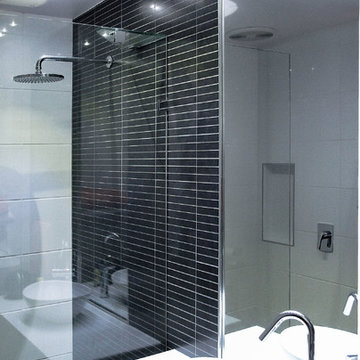
Anatoly Patrick Architecture
Contemporary living space addition to the rear of a heritage home in inner Adelaide. The north facing addition connects with opens directly to the garden via sliding glass doors. A rough hewn timber feature wall continues indoors to outdoors.
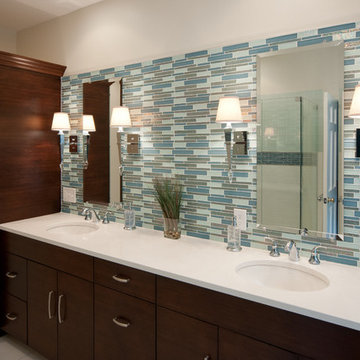
The clients were looking for an updated, spacious and spa-like bathroom they could enjoy. Our challenge was taking a very long-high ceiling and making personal spaces for each of the clients, along with a joint area for them to feel comfortable and enjoy their personal experience. We convinced the clients to close off the door to the hallway, so they can have their privacy. We expanded the shower area, created more storage, elongated the vanity and divided the room with ½ pillars.
Specific design aspects include:
The cabinets and linen cabinet were updated to a dark bamboo wood, the countertops soft elegant quartz, added designer wallpaper with a sand design of foliage, and heated the floors.
To create the spa-like environment, we used soft shades of blue, light earth brown tones and natural woods with a picturesque window show casing the rhododendron’s beginning to bloom. The accent of a contemporary artistic floor and a pop of bling with the ceiling light and wall sconces brought the room to life.
To create more space we closed off the door to the hallway, which transformed the previous two small rooms to one large space.
We creatively incorporated additional storage by adding light bamboo personal cubbies in next to the soaker tub and built a longer vanity.
A standing tub and an expanded shower area completed the spa-like atmosphere.
We took a cramped and out of date bathroom and transformed it into a spa-like retreat for our clients. They finally received a beautiful and tranquil bathroom they can escape to and call their own.
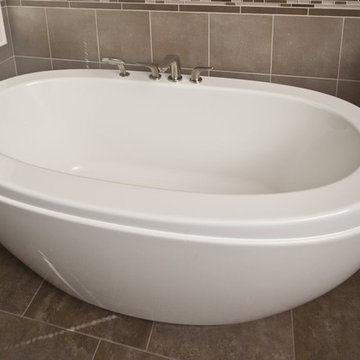
This is a master bath in Sammamish, WA. The original bathroom was very traditional, had wall to wall mirrors and a huge corner soaking tub that was never used. The client envisioned a smaller soaking tub with contemporary style.
Photographs by Mike Naknamura Photography http://mnap.weebly.com/index.html
Санузел с удлиненной плиткой и полом из керамической плитки – фото дизайна интерьера
2

