Санузел с темными деревянными фасадами и биде – фото дизайна интерьера
Сортировать:
Бюджет
Сортировать:Популярное за сегодня
101 - 120 из 1 116 фото
1 из 3
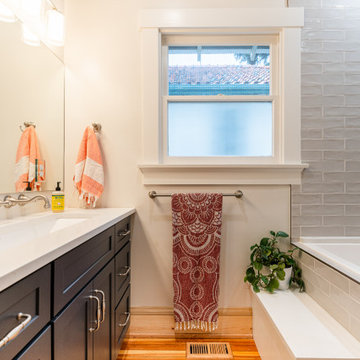
Пример оригинального дизайна: главная ванная комната среднего размера в стиле неоклассика (современная классика) с фасадами в стиле шейкер, темными деревянными фасадами, японской ванной, душем над ванной, биде, серой плиткой, керамической плиткой, серыми стенами, врезной раковиной, столешницей из кварцита, открытым душем, белой столешницей, тумбой под одну раковину и встроенной тумбой
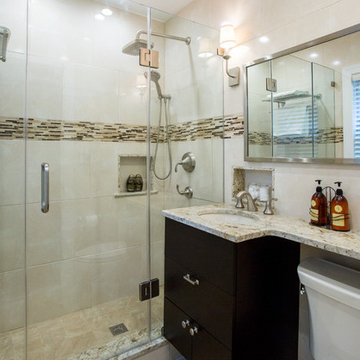
Leo Gunawan
На фото: детская ванная комната среднего размера в современном стиле с настольной раковиной, плоскими фасадами, темными деревянными фасадами, столешницей из ламината, отдельно стоящей ванной, душем без бортиков, биде, бежевой плиткой, керамогранитной плиткой, черными стенами, полом из керамогранита, бежевым полом и душем с распашными дверями с
На фото: детская ванная комната среднего размера в современном стиле с настольной раковиной, плоскими фасадами, темными деревянными фасадами, столешницей из ламината, отдельно стоящей ванной, душем без бортиков, биде, бежевой плиткой, керамогранитной плиткой, черными стенами, полом из керамогранита, бежевым полом и душем с распашными дверями с

We were excited when the homeowners of this project approached us to help them with their whole house remodel as this is a historic preservation project. The historical society has approved this remodel. As part of that distinction we had to honor the original look of the home; keeping the façade updated but intact. For example the doors and windows are new but they were made as replicas to the originals. The homeowners were relocating from the Inland Empire to be closer to their daughter and grandchildren. One of their requests was additional living space. In order to achieve this we added a second story to the home while ensuring that it was in character with the original structure. The interior of the home is all new. It features all new plumbing, electrical and HVAC. Although the home is a Spanish Revival the homeowners style on the interior of the home is very traditional. The project features a home gym as it is important to the homeowners to stay healthy and fit. The kitchen / great room was designed so that the homewoners could spend time with their daughter and her children. The home features two master bedroom suites. One is upstairs and the other one is down stairs. The homeowners prefer to use the downstairs version as they are not forced to use the stairs. They have left the upstairs master suite as a guest suite.
Enjoy some of the before and after images of this project:
http://www.houzz.com/discussions/3549200/old-garage-office-turned-gym-in-los-angeles
http://www.houzz.com/discussions/3558821/la-face-lift-for-the-patio
http://www.houzz.com/discussions/3569717/la-kitchen-remodel
http://www.houzz.com/discussions/3579013/los-angeles-entry-hall
http://www.houzz.com/discussions/3592549/exterior-shots-of-a-whole-house-remodel-in-la
http://www.houzz.com/discussions/3607481/living-dining-rooms-become-a-library-and-formal-dining-room-in-la
http://www.houzz.com/discussions/3628842/bathroom-makeover-in-los-angeles-ca
http://www.houzz.com/discussions/3640770/sweet-dreams-la-bedroom-remodels
Exterior: Approved by the historical society as a Spanish Revival, the second story of this home was an addition. All of the windows and doors were replicated to match the original styling of the house. The roof is a combination of Gable and Hip and is made of red clay tile. The arched door and windows are typical of Spanish Revival. The home also features a Juliette Balcony and window.
Library / Living Room: The library offers Pocket Doors and custom bookcases.
Powder Room: This powder room has a black toilet and Herringbone travertine.
Kitchen: This kitchen was designed for someone who likes to cook! It features a Pot Filler, a peninsula and an island, a prep sink in the island, and cookbook storage on the end of the peninsula. The homeowners opted for a mix of stainless and paneled appliances. Although they have a formal dining room they wanted a casual breakfast area to enjoy informal meals with their grandchildren. The kitchen also utilizes a mix of recessed lighting and pendant lights. A wine refrigerator and outlets conveniently located on the island and around the backsplash are the modern updates that were important to the homeowners.
Master bath: The master bath enjoys both a soaking tub and a large shower with body sprayers and hand held. For privacy, the bidet was placed in a water closet next to the shower. There is plenty of counter space in this bathroom which even includes a makeup table.
Staircase: The staircase features a decorative niche
Upstairs master suite: The upstairs master suite features the Juliette balcony
Outside: Wanting to take advantage of southern California living the homeowners requested an outdoor kitchen complete with retractable awning. The fountain and lounging furniture keep it light.
Home gym: This gym comes completed with rubberized floor covering and dedicated bathroom. It also features its own HVAC system and wall mounted TV.
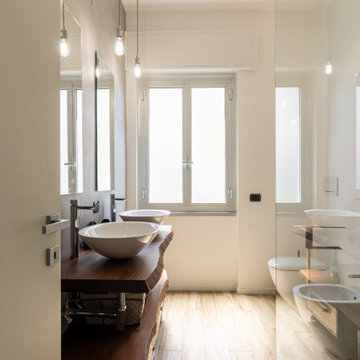
На фото: главная ванная комната среднего размера в стиле модернизм с открытыми фасадами, темными деревянными фасадами, душем без бортиков, биде, белыми стенами, полом из керамогранита, настольной раковиной, столешницей из дерева, бежевым полом, открытым душем, коричневой столешницей, тумбой под две раковины и подвесной тумбой
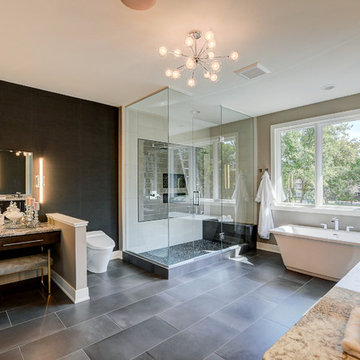
Master Bathroom features bidet toilet, spacious shower, soaking tub, and dual vanity.
Идея дизайна: большая главная ванная комната в современном стиле с плоскими фасадами, темными деревянными фасадами, отдельно стоящей ванной, угловым душем, биде, серыми стенами, полом из керамогранита, врезной раковиной, столешницей из гранита, серым полом, душем с распашными дверями и разноцветной столешницей
Идея дизайна: большая главная ванная комната в современном стиле с плоскими фасадами, темными деревянными фасадами, отдельно стоящей ванной, угловым душем, биде, серыми стенами, полом из керамогранита, врезной раковиной, столешницей из гранита, серым полом, душем с распашными дверями и разноцветной столешницей
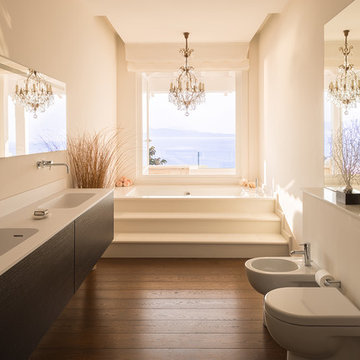
Photographer: Henry Woide - www.henrywoide.co.uk
Источник вдохновения для домашнего уюта: главная ванная комната среднего размера в морском стиле с темными деревянными фасадами, биде, белыми стенами, темным паркетным полом, столешницей из искусственного кварца, коричневым полом, плоскими фасадами, полновстраиваемой ванной и монолитной раковиной
Источник вдохновения для домашнего уюта: главная ванная комната среднего размера в морском стиле с темными деревянными фасадами, биде, белыми стенами, темным паркетным полом, столешницей из искусственного кварца, коричневым полом, плоскими фасадами, полновстраиваемой ванной и монолитной раковиной
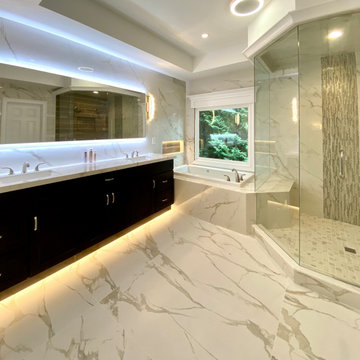
Master Bath Remodel - Before and After Photos Provided. This Master Bathroom remodel includes a frameless Shower with two different types of tile. The floors and walls are porcelain tile. New double vanity cabinets in dark brown. Lighting installed under the cabinets and in the room with the toilet.
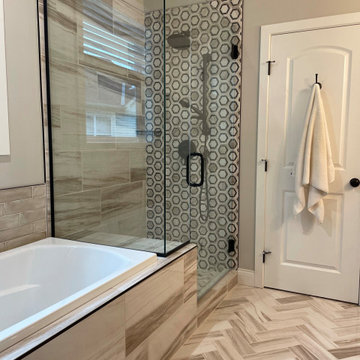
Master Bath Remodel with hexagon mosaic tile shower feature wall. Includes hand held shower and pressure + temperature controlled valves. Coordinating product shelf keeps the shower neat and clean.
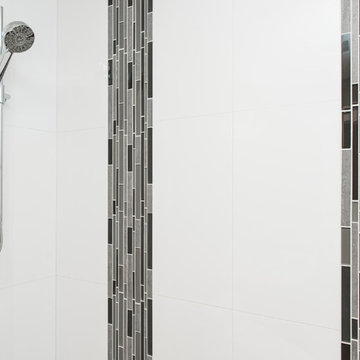
Handicap bathroom adjacent to main floor bedroom features a curbless shower to allow for easy access, electric bidet toilet seat and single glass panel shower enclosure.
PC: Andy White
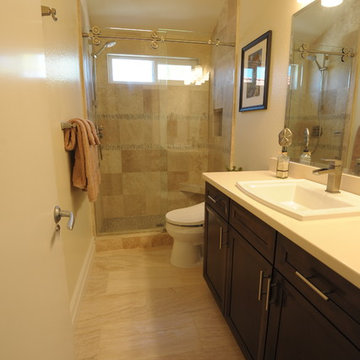
This contemporary bathroom has style & functionality. Featuring a barn-door style shower door with stainless steel finish plus vertical stacked stone liner in shower. The custom stone mosaic enhances the space with style & also creates the perfect non-slip shower floor. A handshower on wallbar gives the homeowner flexibility for multiple height users. The cantilever corner bench gives seating without giving up footprint. Beautiful Haiku Silestone is durable for daily use. The lovely channel faucet creates a spa like feel for the space.
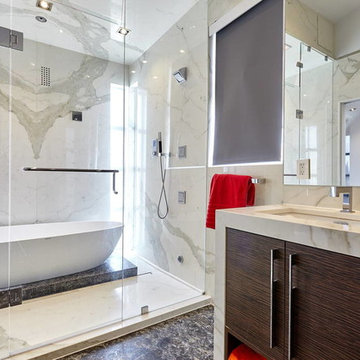
Свежая идея для дизайна: большая главная ванная комната в стиле модернизм с плоскими фасадами, темными деревянными фасадами, отдельно стоящей ванной, открытым душем, биде, разноцветной плиткой, каменной плиткой, разноцветными стенами, полом из керамогранита, врезной раковиной и мраморной столешницей - отличное фото интерьера
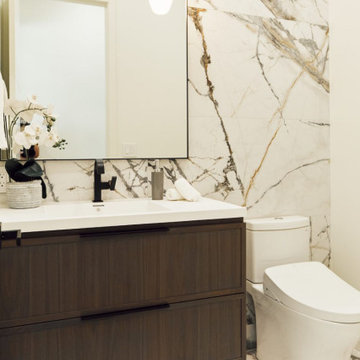
With large floor-to-ceiling tile and a floating walnut vanity, the powder room is inviting and luxurious.
Стильный дизайн: туалет в стиле модернизм с фасадами в стиле шейкер, темными деревянными фасадами, биде, монолитной раковиной, столешницей из искусственного камня, белой столешницей и подвесной тумбой - последний тренд
Стильный дизайн: туалет в стиле модернизм с фасадами в стиле шейкер, темными деревянными фасадами, биде, монолитной раковиной, столешницей из искусственного камня, белой столешницей и подвесной тумбой - последний тренд
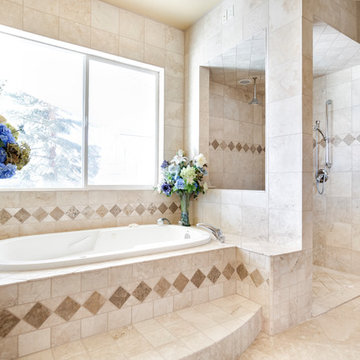
Meaghan Larsen Photographer - Lisa Shearer Designer
На фото: большая главная ванная комната в классическом стиле с фасадами островного типа, темными деревянными фасадами, накладной ванной, душем без бортиков, биде, бежевой плиткой, плиткой из травертина, бежевыми стенами, полом из травертина, настольной раковиной, столешницей из гранита, бежевым полом, открытым душем и серой столешницей
На фото: большая главная ванная комната в классическом стиле с фасадами островного типа, темными деревянными фасадами, накладной ванной, душем без бортиков, биде, бежевой плиткой, плиткой из травертина, бежевыми стенами, полом из травертина, настольной раковиной, столешницей из гранита, бежевым полом, открытым душем и серой столешницей
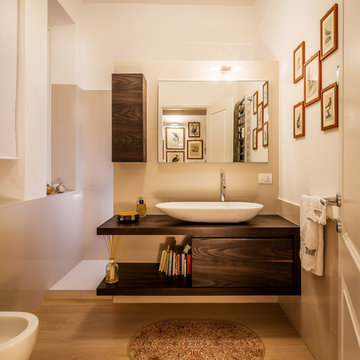
Fluido Design Studio, Manlio Leo, Mara Poli. Vista del bagno. Dietro la parete del lavabo si trova un'ampia doccia realizzata in muratura. Il piatto doccia è morbido al tatto. Anche qui il grès è posato senza distanziatori e profili angolari
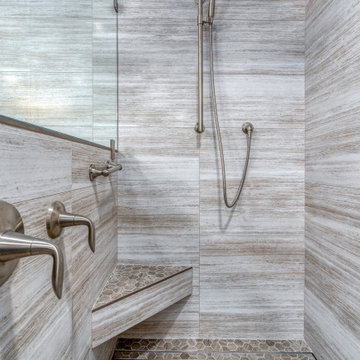
With new finishes, fixtures, flooring and cabinetry, we moved walls, windows and even relocated the shower to incorporate a soaking tub for clients who asked for a primary bathroom with ultimate relaxation potential.
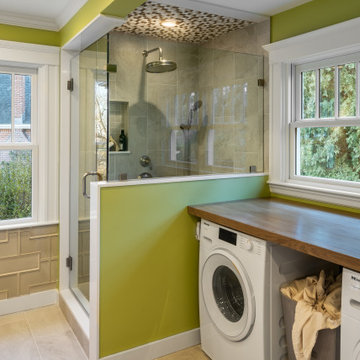
The newly configured Primary bath features a corner shower with a glass door and side panel. The laundry features a Meile washer and condensing electric dry. We added a built-in ironing board with a custom walnut door and matching walnut table over the laundry. New plumbing fixtures feature a handheld shower and a rain head. We kept the original wall tile and added new tile in the shower. We love our client’s choice of the wall color as well.
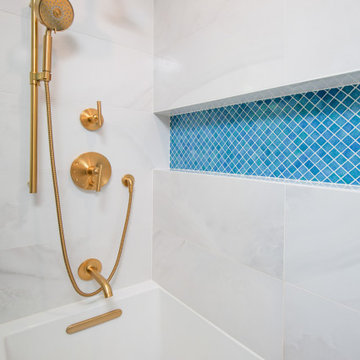
Пример оригинального дизайна: маленькая главная ванная комната в средиземноморском стиле с темными деревянными фасадами, ванной в нише, биде, белой плиткой, керамогранитной плиткой, синими стенами, полом из керамогранита, врезной раковиной, столешницей из искусственного кварца, серым полом, белой столешницей, нишей, тумбой под одну раковину и подвесной тумбой для на участке и в саду

The serene guest suite in this lovely home has breathtaking views from the third floor. Blue skies abound and on a clear day the Denver skyline is visible. The lake that is visible from the windows is Chatfield Reservoir, that is often dotted with sailboats during the summer months. This comfortable suite boasts an upholstered king-sized bed with luxury linens, a full-sized dresser and a swivel chair for reading or taking in the beautiful views. The opposite side of the room features an on-suite bar with a wine refrigerator, sink and a coffee center. The adjoining bath features a jetted shower and a stylish floating vanity. This guest suite was designed to double as a second primary suite for the home, should the need ever arise.
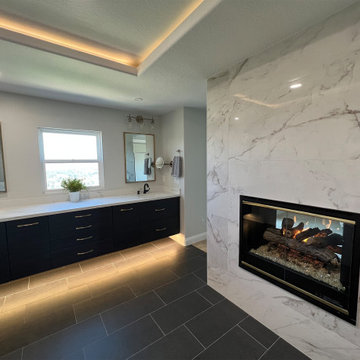
✨ Elevate Your Bathroom Experience ✨ Check out our latest primary bathroom remodel gallery! This space features a sleek underlit floating vanity, beautiful white quartz countertop, and bold black floor tile, while the walk-in shower and freestanding soaker tub sets the stage for a spa-like retreat. And for the ultimate touch of opulence, the double-sided fireplace and lighted tray ceiling create a captivating ambiance.
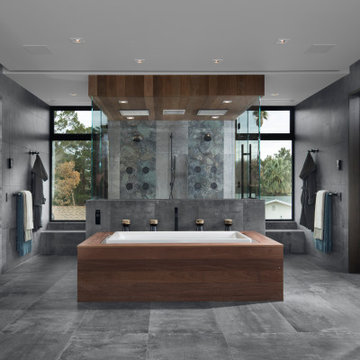
Soothing sophisticated master bath suite with floor to ceiling glass panels to outdoor living space and barn door access to master bathroom and closet. Chic palette of black, gray with teak & white accents. Digital showering platform, steam and whole body immersion bathing with chromotherapy and twin toilet compartments with Numi one piece duel flush intelligent toilets complete the luxury bath experience.
Санузел с темными деревянными фасадами и биде – фото дизайна интерьера
6

