Санузел с темными деревянными фасадами и биде – фото дизайна интерьера
Сортировать:
Бюджет
Сортировать:Популярное за сегодня
141 - 160 из 1 116 фото
1 из 3
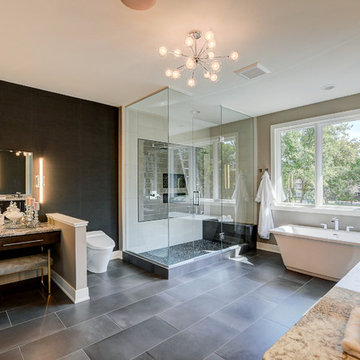
Master Bathroom features bidet toilet, spacious shower, soaking tub, and dual vanity.
Идея дизайна: большая главная ванная комната в современном стиле с плоскими фасадами, темными деревянными фасадами, отдельно стоящей ванной, угловым душем, биде, серыми стенами, полом из керамогранита, врезной раковиной, столешницей из гранита, серым полом, душем с распашными дверями и разноцветной столешницей
Идея дизайна: большая главная ванная комната в современном стиле с плоскими фасадами, темными деревянными фасадами, отдельно стоящей ванной, угловым душем, биде, серыми стенами, полом из керамогранита, врезной раковиной, столешницей из гранита, серым полом, душем с распашными дверями и разноцветной столешницей
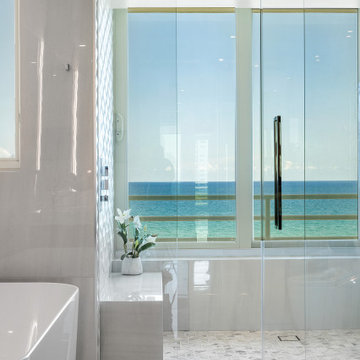
На фото: главная ванная комната среднего размера в современном стиле с темными деревянными фасадами, отдельно стоящей ванной, душевой комнатой, биде, белой плиткой, плиткой из листового камня, белыми стенами, мраморным полом, монолитной раковиной, белым полом, душем с раздвижными дверями, белой столешницей, сиденьем для душа, тумбой под две раковины и подвесной тумбой
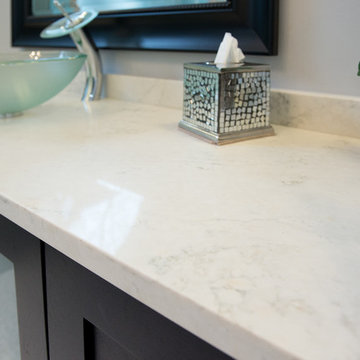
Labra Design Build
Свежая идея для дизайна: большая главная ванная комната в современном стиле с стеклянными фасадами, темными деревянными фасадами, отдельно стоящей ванной, двойным душем, биде, серой плиткой, галечной плиткой, серыми стенами, полом из керамогранита, настольной раковиной и столешницей из искусственного кварца - отличное фото интерьера
Свежая идея для дизайна: большая главная ванная комната в современном стиле с стеклянными фасадами, темными деревянными фасадами, отдельно стоящей ванной, двойным душем, биде, серой плиткой, галечной плиткой, серыми стенами, полом из керамогранита, настольной раковиной и столешницей из искусственного кварца - отличное фото интерьера
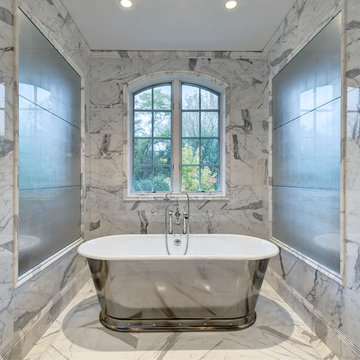
Photography by: Dennis Jordan &
Designed in conjunction with Design Construction Concepts
Источник вдохновения для домашнего уюта: большая главная ванная комната в стиле неоклассика (современная классика) с раковиной с пьедесталом, фасадами с утопленной филенкой, мраморной столешницей, отдельно стоящей ванной, биде, белой плиткой, каменной плиткой, белыми стенами, мраморным полом, темными деревянными фасадами и душем в нише
Источник вдохновения для домашнего уюта: большая главная ванная комната в стиле неоклассика (современная классика) с раковиной с пьедесталом, фасадами с утопленной филенкой, мраморной столешницей, отдельно стоящей ванной, биде, белой плиткой, каменной плиткой, белыми стенами, мраморным полом, темными деревянными фасадами и душем в нише
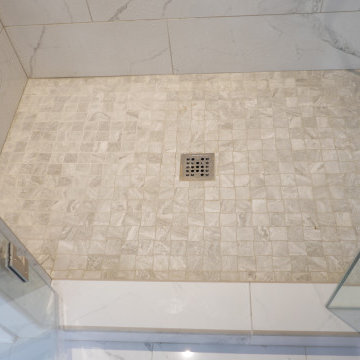
Anatolia Mayfair Statuario Venato basket weave shower floor tile!
Идея дизайна: главный совмещенный санузел среднего размера в стиле неоклассика (современная классика) с фасадами в стиле шейкер, темными деревянными фасадами, отдельно стоящей ванной, душем в нише, биде, белой плиткой, керамогранитной плиткой, бежевыми стенами, полом из керамогранита, врезной раковиной, столешницей из искусственного кварца, белым полом, душем с распашными дверями, белой столешницей, тумбой под две раковины и подвесной тумбой
Идея дизайна: главный совмещенный санузел среднего размера в стиле неоклассика (современная классика) с фасадами в стиле шейкер, темными деревянными фасадами, отдельно стоящей ванной, душем в нише, биде, белой плиткой, керамогранитной плиткой, бежевыми стенами, полом из керамогранита, врезной раковиной, столешницей из искусственного кварца, белым полом, душем с распашными дверями, белой столешницей, тумбой под две раковины и подвесной тумбой
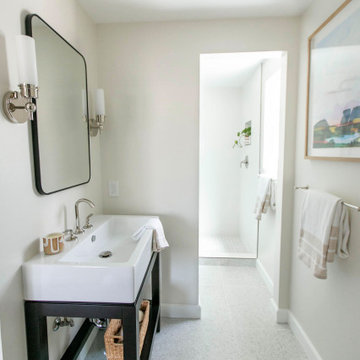
A mid-century home gets a modern, era-appropriate update, resulting in a luxurious and serene ensuite bath.
Идея дизайна: маленькая ванная комната в стиле ретро с темными деревянными фасадами, открытым душем, биде, зеленой плиткой, керамической плиткой, белыми стенами, полом из терраццо, душевой кабиной, раковиной с пьедесталом, серым полом, открытым душем, нишей, тумбой под одну раковину и напольной тумбой для на участке и в саду
Идея дизайна: маленькая ванная комната в стиле ретро с темными деревянными фасадами, открытым душем, биде, зеленой плиткой, керамической плиткой, белыми стенами, полом из терраццо, душевой кабиной, раковиной с пьедесталом, серым полом, открытым душем, нишей, тумбой под одну раковину и напольной тумбой для на участке и в саду
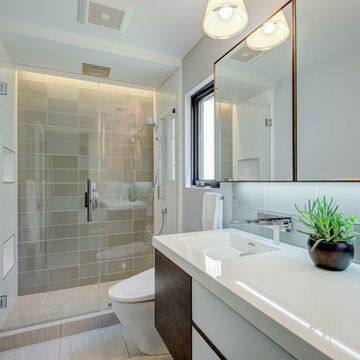
На фото: главная ванная комната среднего размера в стиле модернизм с стеклянными фасадами, темными деревянными фасадами, душем в нише, биде, стеклянной плиткой, белыми стенами, полом из керамической плитки, монолитной раковиной, столешницей из искусственного камня, бежевым полом, душем с распашными дверями и белой столешницей
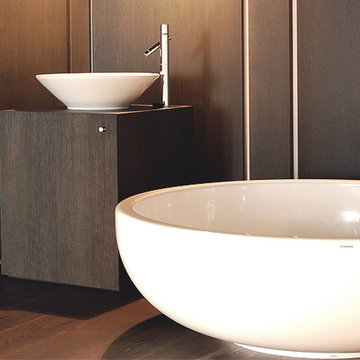
A. Bella
На фото: маленькая главная ванная комната в стиле модернизм с консольной раковиной, фасадами островного типа, темными деревянными фасадами, столешницей из дерева, отдельно стоящей ванной, открытым душем, биде, коричневыми стенами и темным паркетным полом для на участке и в саду с
На фото: маленькая главная ванная комната в стиле модернизм с консольной раковиной, фасадами островного типа, темными деревянными фасадами, столешницей из дерева, отдельно стоящей ванной, открытым душем, биде, коричневыми стенами и темным паркетным полом для на участке и в саду с
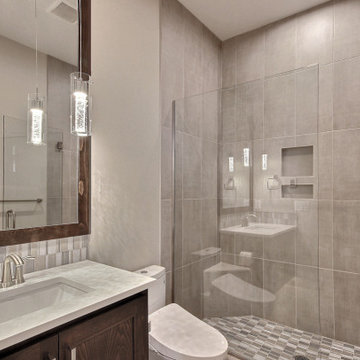
This Modern Multi-Level Home Boasts Master & Guest Suites on The Main Level + Den + Entertainment Room + Exercise Room with 2 Suites Upstairs as Well as Blended Indoor/Outdoor Living with 14ft Tall Coffered Box Beam Ceilings!
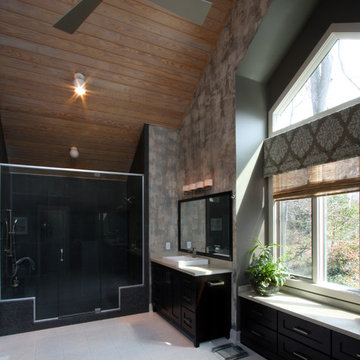
Идея дизайна: огромная главная ванная комната в стиле модернизм с накладной раковиной, фасадами в стиле шейкер, темными деревянными фасадами, столешницей из бетона, накладной ванной, душем в нише, биде, серой плиткой, каменной плиткой, бежевыми стенами и полом из керамической плитки
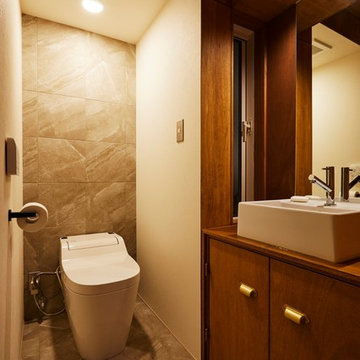
(夫婦+子供1+犬1)4人家族のための新築住宅
photos by Katsumi Simada
На фото: туалет среднего размера в стиле модернизм с плоскими фасадами, темными деревянными фасадами, биде, серой плиткой, керамогранитной плиткой, коричневыми стенами, полом из керамогранита, настольной раковиной, столешницей из дерева, серым полом и коричневой столешницей с
На фото: туалет среднего размера в стиле модернизм с плоскими фасадами, темными деревянными фасадами, биде, серой плиткой, керамогранитной плиткой, коричневыми стенами, полом из керамогранита, настольной раковиной, столешницей из дерева, серым полом и коричневой столешницей с
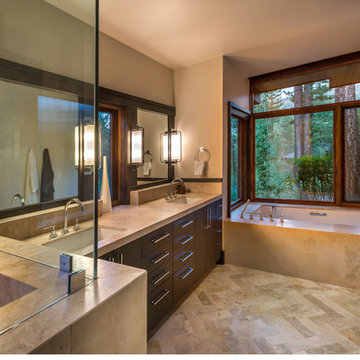
Vance Fox
На фото: большая главная ванная комната в стиле неоклассика (современная классика) с врезной раковиной, плоскими фасадами, темными деревянными фасадами, столешницей из известняка, полновстраиваемой ванной, угловым душем, биде, бежевой плиткой, каменной плиткой, бежевыми стенами и полом из известняка с
На фото: большая главная ванная комната в стиле неоклассика (современная классика) с врезной раковиной, плоскими фасадами, темными деревянными фасадами, столешницей из известняка, полновстраиваемой ванной, угловым душем, биде, бежевой плиткой, каменной плиткой, бежевыми стенами и полом из известняка с
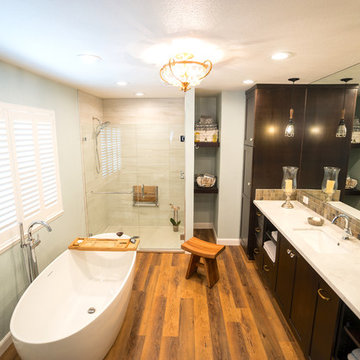
An adjoining bedroom was transformed into a spacious master suite with excellent storage while a hall bath and the original small master bath were reclaimed as a large walk-in closet. Warm-toned wood-look luxury vinyl tile flooring is continuous throughout the master suite to the low-threshold wall=in shower. A large freestanding tub with floor-mounted faucet takes center stage.
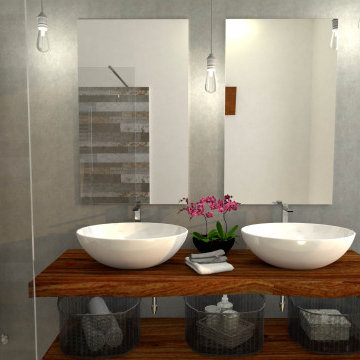
Il render fotorealistico consente di presentare al cliente una proposta chiara e ben delineata dell'idea progettuale. La cura nella comunicazione è fondamentale nel rapporto con il Committente.
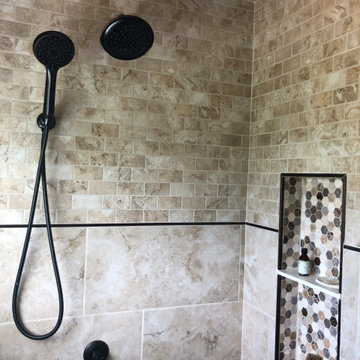
Источник вдохновения для домашнего уюта: большая главная ванная комната в стиле кантри с фасадами с выступающей филенкой, темными деревянными фасадами, отдельно стоящей ванной, открытым душем, биде, бежевой плиткой, керамогранитной плиткой, серыми стенами, полом из керамогранита, врезной раковиной, столешницей из кварцита, бежевым полом, открытым душем и белой столешницей
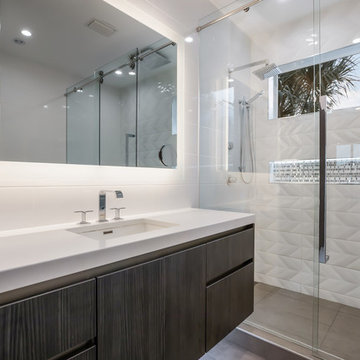
Bathroom design in Lakewood Ranch, FL home remodel.
Идея дизайна: ванная комната среднего размера в стиле модернизм с плоскими фасадами, темными деревянными фасадами, биде, разноцветной плиткой, керамической плиткой, белыми стенами, полом из керамической плитки, врезной раковиной, столешницей из искусственного кварца, серым полом, душем с раздвижными дверями и белой столешницей
Идея дизайна: ванная комната среднего размера в стиле модернизм с плоскими фасадами, темными деревянными фасадами, биде, разноцветной плиткой, керамической плиткой, белыми стенами, полом из керамической плитки, врезной раковиной, столешницей из искусственного кварца, серым полом, душем с раздвижными дверями и белой столешницей
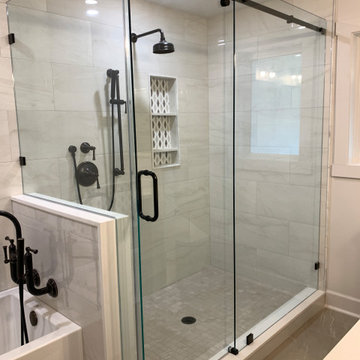
Reconfigure the existing bathroom, to improve the usage of space, eliminate the jet tub, hide the toilet and create a spa like experience with a soaker tub, spacious shower with a bench for comfort, a low down niche for easy access and luxurious Tisbury sower and bath fixtures. Install a custom medicine cabinet for additional storage and
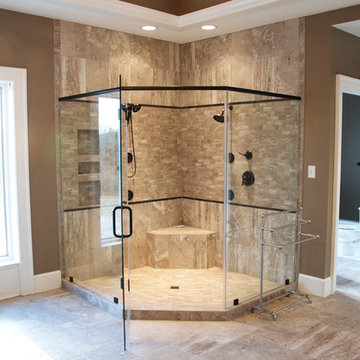
Renovations to a large, pink-themed, master bathroom. Quite a dramatic difference as evidenced by these before and after photos!
Photos: Dennis A. Taylor
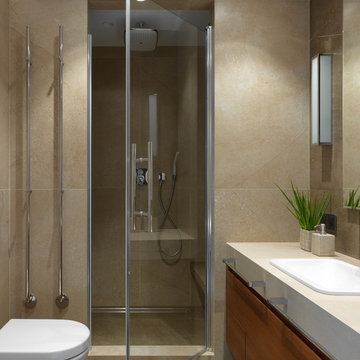
Квартира в жилом комплексе «Рублевские огни» на Западе Москвы была выбрана во многом из-за красивых видов, которые открываются с 22 этажа. Она стала подарком родителей для сына-студента — первым отдельным жильем молодого человека, началом самостоятельной жизни.
Архитектор: Тимур Шарипов
Подбор мебели: Ольга Истомина
Светодизайнер: Сергей Назаров
Фото: Сергей Красюк
Этот проект был опубликован на интернет-портале Интерьер + Дизайн
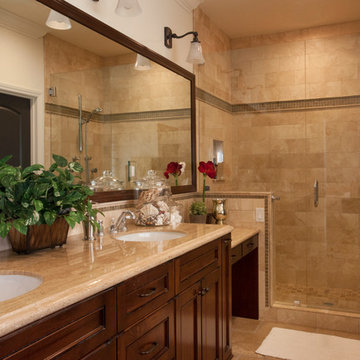
We were excited when the homeowners of this project approached us to help them with their whole house remodel as this is a historic preservation project. The historical society has approved this remodel. As part of that distinction we had to honor the original look of the home; keeping the façade updated but intact. For example the doors and windows are new but they were made as replicas to the originals. The homeowners were relocating from the Inland Empire to be closer to their daughter and grandchildren. One of their requests was additional living space. In order to achieve this we added a second story to the home while ensuring that it was in character with the original structure. The interior of the home is all new. It features all new plumbing, electrical and HVAC. Although the home is a Spanish Revival the homeowners style on the interior of the home is very traditional. The project features a home gym as it is important to the homeowners to stay healthy and fit. The kitchen / great room was designed so that the homewoners could spend time with their daughter and her children. The home features two master bedroom suites. One is upstairs and the other one is down stairs. The homeowners prefer to use the downstairs version as they are not forced to use the stairs. They have left the upstairs master suite as a guest suite.
Enjoy some of the before and after images of this project:
http://www.houzz.com/discussions/3549200/old-garage-office-turned-gym-in-los-angeles
http://www.houzz.com/discussions/3558821/la-face-lift-for-the-patio
http://www.houzz.com/discussions/3569717/la-kitchen-remodel
http://www.houzz.com/discussions/3579013/los-angeles-entry-hall
http://www.houzz.com/discussions/3592549/exterior-shots-of-a-whole-house-remodel-in-la
http://www.houzz.com/discussions/3607481/living-dining-rooms-become-a-library-and-formal-dining-room-in-la
http://www.houzz.com/discussions/3628842/bathroom-makeover-in-los-angeles-ca
http://www.houzz.com/discussions/3640770/sweet-dreams-la-bedroom-remodels
Exterior: Approved by the historical society as a Spanish Revival, the second story of this home was an addition. All of the windows and doors were replicated to match the original styling of the house. The roof is a combination of Gable and Hip and is made of red clay tile. The arched door and windows are typical of Spanish Revival. The home also features a Juliette Balcony and window.
Library / Living Room: The library offers Pocket Doors and custom bookcases.
Powder Room: This powder room has a black toilet and Herringbone travertine.
Kitchen: This kitchen was designed for someone who likes to cook! It features a Pot Filler, a peninsula and an island, a prep sink in the island, and cookbook storage on the end of the peninsula. The homeowners opted for a mix of stainless and paneled appliances. Although they have a formal dining room they wanted a casual breakfast area to enjoy informal meals with their grandchildren. The kitchen also utilizes a mix of recessed lighting and pendant lights. A wine refrigerator and outlets conveniently located on the island and around the backsplash are the modern updates that were important to the homeowners.
Master bath: The master bath enjoys both a soaking tub and a large shower with body sprayers and hand held. For privacy, the bidet was placed in a water closet next to the shower. There is plenty of counter space in this bathroom which even includes a makeup table.
Staircase: The staircase features a decorative niche
Upstairs master suite: The upstairs master suite features the Juliette balcony
Outside: Wanting to take advantage of southern California living the homeowners requested an outdoor kitchen complete with retractable awning. The fountain and lounging furniture keep it light.
Home gym: This gym comes completed with rubberized floor covering and dedicated bathroom. It also features its own HVAC system and wall mounted TV.
Санузел с темными деревянными фасадами и биде – фото дизайна интерьера
8

