Санузел с темными деревянными фасадами и биде – фото дизайна интерьера
Сортировать:
Бюджет
Сортировать:Популярное за сегодня
81 - 100 из 1 116 фото
1 из 3
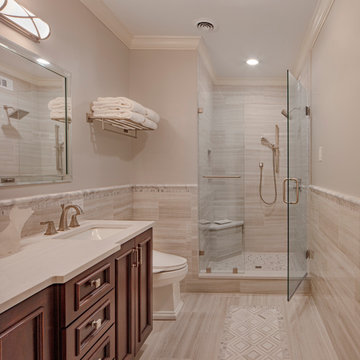
Double vanity master bath with beautiful tile detail.
На фото: главная ванная комната среднего размера в стиле неоклассика (современная классика) с фасадами островного типа, темными деревянными фасадами, душем в нише, биде, серой плиткой, керамогранитной плиткой, серыми стенами, полом из керамогранита, врезной раковиной, столешницей из искусственного кварца, серым полом, душем с распашными дверями, бежевой столешницей, сиденьем для душа, тумбой под две раковины, напольной тумбой и панелями на стенах
На фото: главная ванная комната среднего размера в стиле неоклассика (современная классика) с фасадами островного типа, темными деревянными фасадами, душем в нише, биде, серой плиткой, керамогранитной плиткой, серыми стенами, полом из керамогранита, врезной раковиной, столешницей из искусственного кварца, серым полом, душем с распашными дверями, бежевой столешницей, сиденьем для душа, тумбой под две раковины, напольной тумбой и панелями на стенах
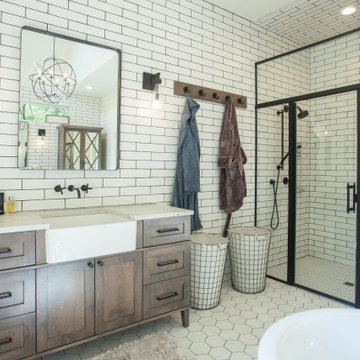
На фото: большая ванная комната в стиле кантри с фасадами в стиле шейкер, темными деревянными фасадами, ванной на ножках, душем в нише, биде, белой плиткой, керамической плиткой, белыми стенами, полом из керамогранита, врезной раковиной, столешницей из кварцита, белым полом, душем с распашными дверями, белой столешницей, тумбой под две раковины, напольной тумбой и стенами из вагонки с
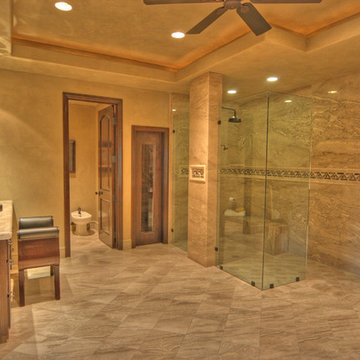
На фото: большая главная ванная комната в средиземноморском стиле с фасадами с выступающей филенкой, темными деревянными фасадами, открытым душем, биде, коричневой плиткой, каменной плиткой, коричневыми стенами, полом из керамогранита, мраморной столешницей, коричневым полом и открытым душем с
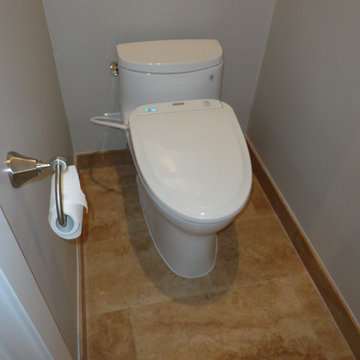
Xtreme Renovations completed an amazing Master Bathroom transformation for our clients in NW Harris County. This project included removing the existing Jacuzzi Tub and Vanity as well as all fur downs throughout the Master Bath area. The transformation included the installation of new large shower area with a rain shower, seamless glass shower enclosure as well as installing a tempered double argon filled window for viewing a private fountain area. Travertine Honed and Polished tile was installed throughout the Master Bath and Water Closet. Custom build Maple vanity with towers in a shaker style were included in the project. All doors included European soft closing hinges as well as full extension soft closing drawer glides. Also included in this project was the installation of new linen closets and clothes hamper. Many electrical and plumbing upgrades were included in the project such as installation of a Togo Japanese toilet/bidet and extensive drywall work. The project included the installation of new carpeting in the Master Bathroom closet, Master Bedroom and entryway. LED recessed lighting on dimmers added the ‘Wow Factor our clients deserved and Xtreme Renovations is know for.
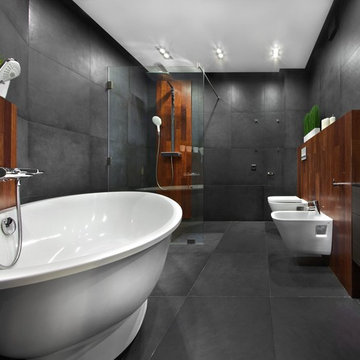
Владимир Никифоров, Олег Истомин
На фото: главная ванная комната в современном стиле с плоскими фасадами, темными деревянными фасадами, отдельно стоящей ванной, душем без бортиков, биде, серой плиткой, настольной раковиной, серым полом и открытым душем
На фото: главная ванная комната в современном стиле с плоскими фасадами, темными деревянными фасадами, отдельно стоящей ванной, душем без бортиков, биде, серой плиткой, настольной раковиной, серым полом и открытым душем
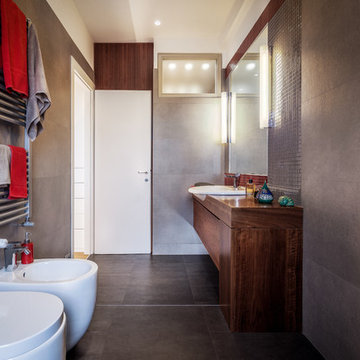
Manlio Leo, Mara Poli, Fluido Design Studio, Roma, vista della stanza da bagno dalla vasca. Dietro la posta un armadio su misura accoglie la lavatrice. La finestrella apribile da luce e aria al bagno di servizio

Ванная комната кантри. Сантехника, Roca, Kerasan. Ванна на ножках, подвесной унитаз, биде, цветной кафель, стеклянная перегородка душевой, картины.
Идея дизайна: главная ванная комната среднего размера в стиле кантри с ванной на ножках, биде, бежевыми стенами, разноцветным полом, душевой комнатой, разноцветной плиткой, цементной плиткой, полом из керамической плитки, монолитной раковиной, душем с распашными дверями, плоскими фасадами, темными деревянными фасадами, столешницей из искусственного камня, бежевой столешницей, тумбой под одну раковину, напольной тумбой, балками на потолке и деревянными стенами
Идея дизайна: главная ванная комната среднего размера в стиле кантри с ванной на ножках, биде, бежевыми стенами, разноцветным полом, душевой комнатой, разноцветной плиткой, цементной плиткой, полом из керамической плитки, монолитной раковиной, душем с распашными дверями, плоскими фасадами, темными деревянными фасадами, столешницей из искусственного камня, бежевой столешницей, тумбой под одну раковину, напольной тумбой, балками на потолке и деревянными стенами
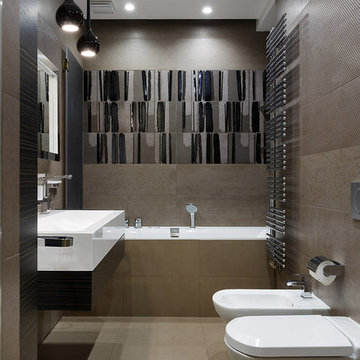
Ванная комната. Умывальник, мебель, аксессуары Keuco, ванна Villeroy&Boch, смесители Grohe, полотенцесушитель Zehnder, керамогранит FAP, светильники Lightstar.
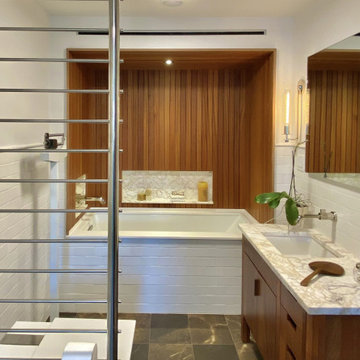
In an ever-evolving homestead on the Connecticut River, this bath serves two guest bedrooms as well as the Master.
In renovating the original 1983 bathspace and its unusual 6ft by 24ft footprint, our design divides the room's functional components along its length. A deep soaking tub in a Sepele wood niche anchors the primary space. Opposing entries from Master and guest sides access a neutral center area with a sepele cabinet for linen and toiletries. Fluted glass in a black steel frame creates discretion while admitting daylight from a South window in the 6ft by 8ft river-side shower room.
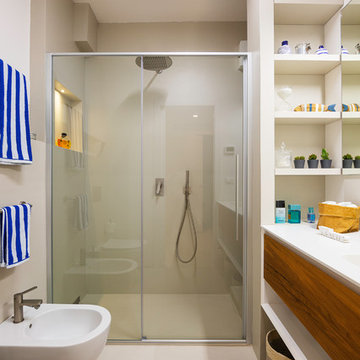
DC productions
Пример оригинального дизайна: маленькая ванная комната в морском стиле с плоскими фасадами, темными деревянными фасадами, душем без бортиков, бежевой плиткой, бежевыми стенами, душевой кабиной, столешницей из искусственного камня, бежевым полом, душем с раздвижными дверями, белой столешницей и биде для на участке и в саду
Пример оригинального дизайна: маленькая ванная комната в морском стиле с плоскими фасадами, темными деревянными фасадами, душем без бортиков, бежевой плиткой, бежевыми стенами, душевой кабиной, столешницей из искусственного камня, бежевым полом, душем с раздвижными дверями, белой столешницей и биде для на участке и в саду

We were excited when the homeowners of this project approached us to help them with their whole house remodel as this is a historic preservation project. The historical society has approved this remodel. As part of that distinction we had to honor the original look of the home; keeping the façade updated but intact. For example the doors and windows are new but they were made as replicas to the originals. The homeowners were relocating from the Inland Empire to be closer to their daughter and grandchildren. One of their requests was additional living space. In order to achieve this we added a second story to the home while ensuring that it was in character with the original structure. The interior of the home is all new. It features all new plumbing, electrical and HVAC. Although the home is a Spanish Revival the homeowners style on the interior of the home is very traditional. The project features a home gym as it is important to the homeowners to stay healthy and fit. The kitchen / great room was designed so that the homewoners could spend time with their daughter and her children. The home features two master bedroom suites. One is upstairs and the other one is down stairs. The homeowners prefer to use the downstairs version as they are not forced to use the stairs. They have left the upstairs master suite as a guest suite.
Enjoy some of the before and after images of this project:
http://www.houzz.com/discussions/3549200/old-garage-office-turned-gym-in-los-angeles
http://www.houzz.com/discussions/3558821/la-face-lift-for-the-patio
http://www.houzz.com/discussions/3569717/la-kitchen-remodel
http://www.houzz.com/discussions/3579013/los-angeles-entry-hall
http://www.houzz.com/discussions/3592549/exterior-shots-of-a-whole-house-remodel-in-la
http://www.houzz.com/discussions/3607481/living-dining-rooms-become-a-library-and-formal-dining-room-in-la
http://www.houzz.com/discussions/3628842/bathroom-makeover-in-los-angeles-ca
http://www.houzz.com/discussions/3640770/sweet-dreams-la-bedroom-remodels
Exterior: Approved by the historical society as a Spanish Revival, the second story of this home was an addition. All of the windows and doors were replicated to match the original styling of the house. The roof is a combination of Gable and Hip and is made of red clay tile. The arched door and windows are typical of Spanish Revival. The home also features a Juliette Balcony and window.
Library / Living Room: The library offers Pocket Doors and custom bookcases.
Powder Room: This powder room has a black toilet and Herringbone travertine.
Kitchen: This kitchen was designed for someone who likes to cook! It features a Pot Filler, a peninsula and an island, a prep sink in the island, and cookbook storage on the end of the peninsula. The homeowners opted for a mix of stainless and paneled appliances. Although they have a formal dining room they wanted a casual breakfast area to enjoy informal meals with their grandchildren. The kitchen also utilizes a mix of recessed lighting and pendant lights. A wine refrigerator and outlets conveniently located on the island and around the backsplash are the modern updates that were important to the homeowners.
Master bath: The master bath enjoys both a soaking tub and a large shower with body sprayers and hand held. For privacy, the bidet was placed in a water closet next to the shower. There is plenty of counter space in this bathroom which even includes a makeup table.
Staircase: The staircase features a decorative niche
Upstairs master suite: The upstairs master suite features the Juliette balcony
Outside: Wanting to take advantage of southern California living the homeowners requested an outdoor kitchen complete with retractable awning. The fountain and lounging furniture keep it light.
Home gym: This gym comes completed with rubberized floor covering and dedicated bathroom. It also features its own HVAC system and wall mounted TV.
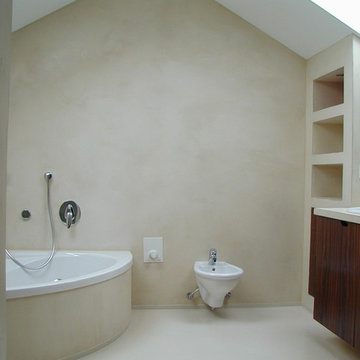
На фото: главная ванная комната среднего размера в средиземноморском стиле с плоскими фасадами, темными деревянными фасадами, угловой ванной, душем над ванной, биде, бежевыми стенами и накладной раковиной с
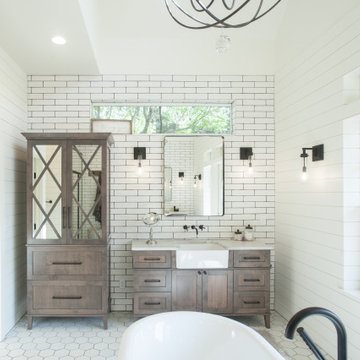
Идея дизайна: большая ванная комната в стиле кантри с фасадами в стиле шейкер, темными деревянными фасадами, ванной на ножках, душем в нише, биде, белой плиткой, керамической плиткой, белыми стенами, полом из керамогранита, врезной раковиной, столешницей из кварцита, белым полом, душем с распашными дверями, белой столешницей, тумбой под две раковины, напольной тумбой и стенами из вагонки
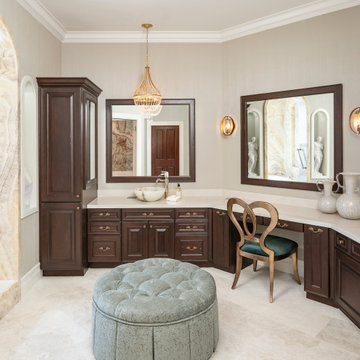
Inspired by ancient Roman baths and the clients’ love for exotic onyx, this entire space was transformed into a luxe spa oasis using traditional architectural elements, onyx, marble, warm woods and exquisite lighting. The end result is a sanctuary featuring a steam shower, dry sauna, soaking tub, water closet and vanity room. | Photography Joshua Caldwell.
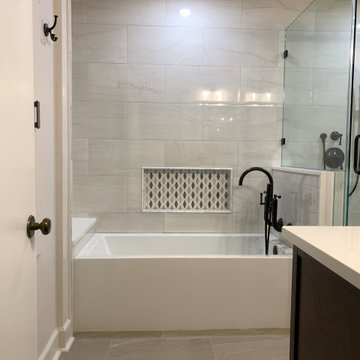
Reconfigure the existing bathroom, to improve the usage of space, eliminate the jet tub, hide the toilet and create a spa like experience with a soaker tub, spacious shower with a bench for comfort, a low down niche for easy access and luxurious Tisbury sower and bath fixtures. Install a custom medicine cabinet for additional storage and
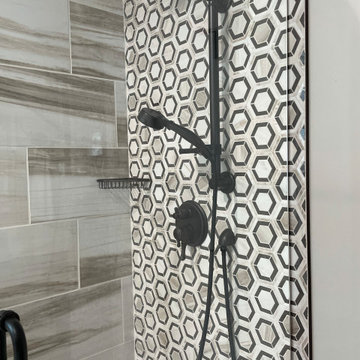
Master Bath Remodel with hexagon mosaic tile shower feature wall. Includes hand held shower and pressure + temperature controlled valves. Coordinating product shelf keeps the shower neat and clean.
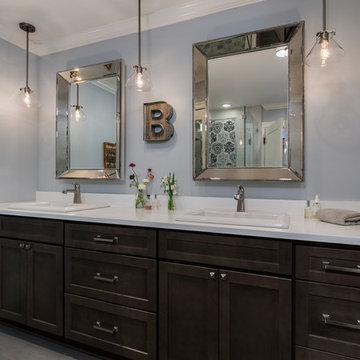
Photo: Hidden towel warming drawer in a double sink vanity, with top mount to add character and texture. large walk in shower visible in mirror
Project: Enlarge a cramped bath for 1 into a master suite for 2 with a 6 ft long shower with a lay down bench, 2 sink vanity with hidden TOWEL WARMING drawer and secluded electronic toilet.
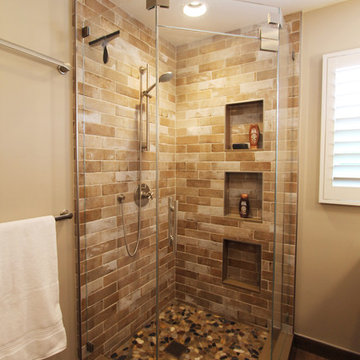
Источник вдохновения для домашнего уюта: большая главная ванная комната в стиле рустика с фасадами с выступающей филенкой, темными деревянными фасадами, отдельно стоящей ванной, угловым душем, биде, коричневой плиткой, каменной плиткой, бежевыми стенами, полом из керамогранита, врезной раковиной, столешницей из кварцита, коричневым полом и душем с распашными дверями
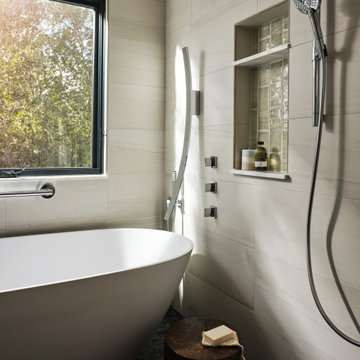
Wet room design - freestanding tub and shower. Custom tub filler.
Идея дизайна: маленькая ванная комната в стиле рустика с фасадами с утопленной филенкой, темными деревянными фасадами, отдельно стоящей ванной, душем без бортиков, биде, бежевой плиткой, керамогранитной плиткой, белыми стенами, полом из керамогранита, врезной раковиной, мраморной столешницей, черным полом, душем с распашными дверями, белой столешницей, нишей, тумбой под две раковины и встроенной тумбой для на участке и в саду
Идея дизайна: маленькая ванная комната в стиле рустика с фасадами с утопленной филенкой, темными деревянными фасадами, отдельно стоящей ванной, душем без бортиков, биде, бежевой плиткой, керамогранитной плиткой, белыми стенами, полом из керамогранита, врезной раковиной, мраморной столешницей, черным полом, душем с распашными дверями, белой столешницей, нишей, тумбой под две раковины и встроенной тумбой для на участке и в саду
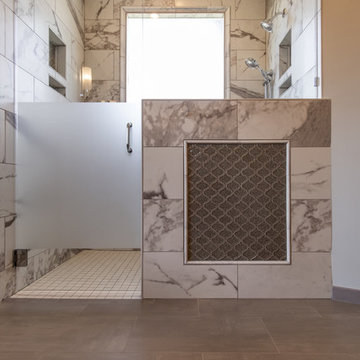
Пример оригинального дизайна: большая главная ванная комната в классическом стиле с фасадами с утопленной филенкой, темными деревянными фасадами, душем без бортиков, биде, керамической плиткой, серыми стенами, полом из керамической плитки, врезной раковиной, столешницей из кварцита, серым полом и белой столешницей
Санузел с темными деревянными фасадами и биде – фото дизайна интерьера
5

