Санузел с темными деревянными фасадами и биде – фото дизайна интерьера
Сортировать:
Бюджет
Сортировать:Популярное за сегодня
41 - 60 из 1 116 фото
1 из 3
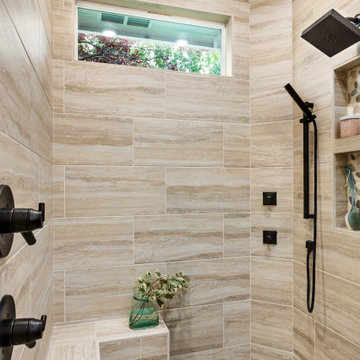
Источник вдохновения для домашнего уюта: большой главный совмещенный санузел в стиле модернизм с фасадами в стиле шейкер, темными деревянными фасадами, душевой комнатой, биде, бежевой плиткой, керамогранитной плиткой, бежевыми стенами, полом из керамической плитки, врезной раковиной, столешницей из искусственного кварца, бежевым полом, душем с распашными дверями, белой столешницей, тумбой под две раковины и встроенной тумбой
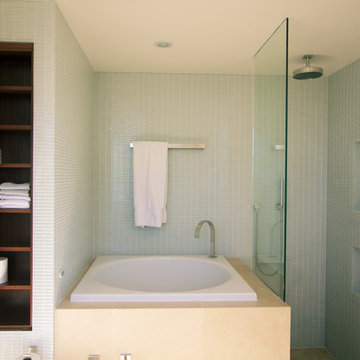
This was a very small master bath room but we managed to include a soaking tub with adjacent shower.
Пример оригинального дизайна: главная ванная комната среднего размера в современном стиле с фасадами с выступающей филенкой, темными деревянными фасадами, накладной ванной, биде, белой плиткой, плиткой из листового стекла, белыми стенами, полом из травертина, врезной раковиной, столешницей из искусственного кварца, угловым душем, бежевым полом и душем с распашными дверями
Пример оригинального дизайна: главная ванная комната среднего размера в современном стиле с фасадами с выступающей филенкой, темными деревянными фасадами, накладной ванной, биде, белой плиткой, плиткой из листового стекла, белыми стенами, полом из травертина, врезной раковиной, столешницей из искусственного кварца, угловым душем, бежевым полом и душем с распашными дверями

Стильный дизайн: главная ванная комната среднего размера в стиле фьюжн с плоскими фасадами, темными деревянными фасадами, отдельно стоящей ванной, душевой комнатой, биде, серой плиткой, керамической плиткой, серыми стенами, полом из керамогранита, монолитной раковиной, столешницей из бетона, серым полом, душем с распашными дверями, серой столешницей, сиденьем для душа, тумбой под две раковины, встроенной тумбой и панелями на части стены - последний тренд
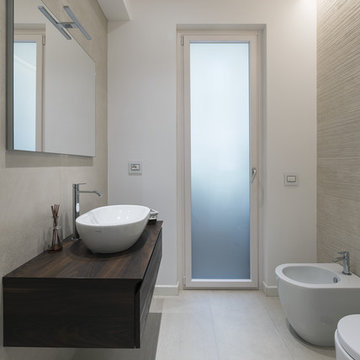
На фото: ванная комната в стиле модернизм с плоскими фасадами, темными деревянными фасадами, биде, серой плиткой, белыми стенами, душевой кабиной, настольной раковиной, столешницей из дерева, серым полом и коричневой столешницей с

Joe Fletcher
Стильный дизайн: ванная комната среднего размера в современном стиле с темными деревянными фасадами, накладной ванной, душем над ванной, душевой кабиной, монолитной раковиной, плоскими фасадами, биде, белыми стенами, полом из мозаичной плитки, столешницей из искусственного камня, шторкой для ванной и белой столешницей - последний тренд
Стильный дизайн: ванная комната среднего размера в современном стиле с темными деревянными фасадами, накладной ванной, душем над ванной, душевой кабиной, монолитной раковиной, плоскими фасадами, биде, белыми стенами, полом из мозаичной плитки, столешницей из искусственного камня, шторкой для ванной и белой столешницей - последний тренд
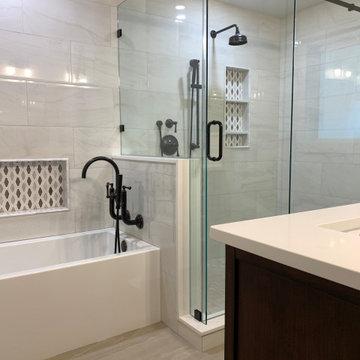
Reconfigure the existing bathroom, to improve the usage of space, eliminate the jet tub, hide the toilet and create a spa like experience with a soaker tub, spacious shower with a bench for comfort, a low down niche for easy access and luxurious Tisbury sower and bath fixtures. Install a custom medicine cabinet for additional storage and
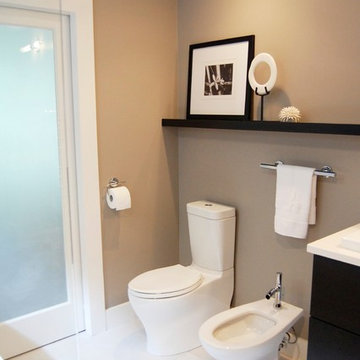
Angela Schlentz
Свежая идея для дизайна: маленькая главная ванная комната в современном стиле с консольной раковиной, плоскими фасадами, темными деревянными фасадами, столешницей из искусственного кварца, полновстраиваемой ванной, душем без бортиков, биде, серой плиткой, керамогранитной плиткой, серыми стенами и полом из керамической плитки для на участке и в саду - отличное фото интерьера
Свежая идея для дизайна: маленькая главная ванная комната в современном стиле с консольной раковиной, плоскими фасадами, темными деревянными фасадами, столешницей из искусственного кварца, полновстраиваемой ванной, душем без бортиков, биде, серой плиткой, керамогранитной плиткой, серыми стенами и полом из керамической плитки для на участке и в саду - отличное фото интерьера
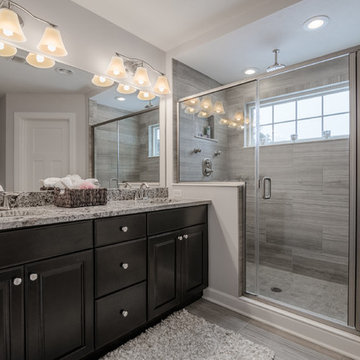
Идея дизайна: главная ванная комната среднего размера в стиле неоклассика (современная классика) с темными деревянными фасадами, душем в нише, биде, серой плиткой, керамической плиткой, серыми стенами, полом из керамической плитки, врезной раковиной, столешницей из гранита и фасадами с выступающей филенкой
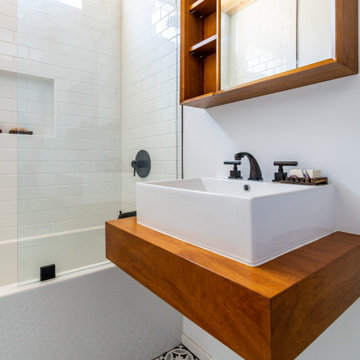
Newly renovated Guest Bathroom.
Идея дизайна: ванная комната среднего размера в стиле модернизм с фасадами разных видов, темными деревянными фасадами, накладной ванной, душем над ванной, биде, белой плиткой, плиткой кабанчик, белыми стенами, полом из мозаичной плитки, душевой кабиной, накладной раковиной, столешницей из дерева, черным полом, открытым душем, коричневой столешницей, тумбой под одну раковину, подвесной тумбой и деревянным потолком
Идея дизайна: ванная комната среднего размера в стиле модернизм с фасадами разных видов, темными деревянными фасадами, накладной ванной, душем над ванной, биде, белой плиткой, плиткой кабанчик, белыми стенами, полом из мозаичной плитки, душевой кабиной, накладной раковиной, столешницей из дерева, черным полом, открытым душем, коричневой столешницей, тумбой под одну раковину, подвесной тумбой и деревянным потолком
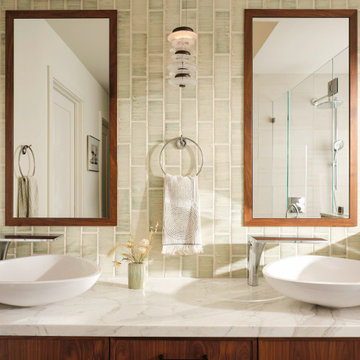
Walnut vanity, vessel sinks, built in medicine cabinets
На фото: маленькая главная ванная комната в стиле рустика с фасадами с утопленной филенкой, темными деревянными фасадами, отдельно стоящей ванной, душем без бортиков, биде, зеленой плиткой, керамической плиткой, белыми стенами, настольной раковиной, мраморной столешницей, душем с распашными дверями, белой столешницей, нишей, тумбой под две раковины и встроенной тумбой для на участке и в саду
На фото: маленькая главная ванная комната в стиле рустика с фасадами с утопленной филенкой, темными деревянными фасадами, отдельно стоящей ванной, душем без бортиков, биде, зеленой плиткой, керамической плиткой, белыми стенами, настольной раковиной, мраморной столешницей, душем с распашными дверями, белой столешницей, нишей, тумбой под две раковины и встроенной тумбой для на участке и в саду
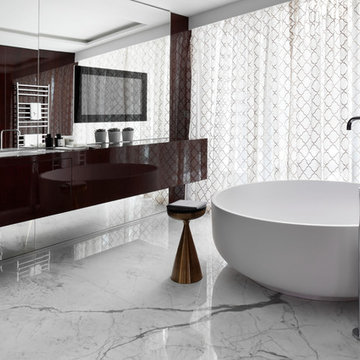
Situated overlooking Regent’s Park at one of London's most iconic addresses, the stunning Grade I listed arc of elegant, John Nash townhouses that form The Park Crescent are the backdrop for our design, commissioned by Amazon Property.
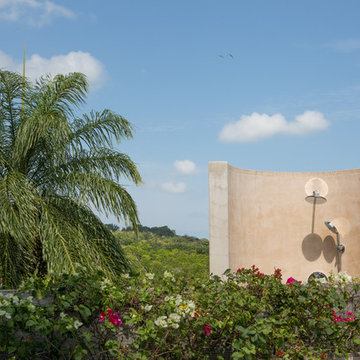
Outdoor rooftop shower, master bath.
Свежая идея для дизайна: огромная главная ванная комната в морском стиле с плоскими фасадами, темными деревянными фасадами, открытым душем, биде, керамической плиткой, оранжевыми стенами, бетонным полом, накладной раковиной и столешницей из бетона - отличное фото интерьера
Свежая идея для дизайна: огромная главная ванная комната в морском стиле с плоскими фасадами, темными деревянными фасадами, открытым душем, биде, керамической плиткой, оранжевыми стенами, бетонным полом, накладной раковиной и столешницей из бетона - отличное фото интерьера

Свежая идея для дизайна: ванная комната в современном стиле с плоскими фасадами, темными деревянными фасадами, душем в нише, биде, серыми стенами, светлым паркетным полом, монолитной раковиной и плиткой из сланца - отличное фото интерьера
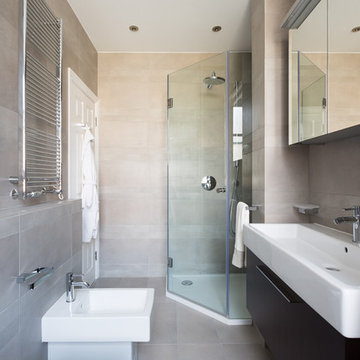
Идея дизайна: ванная комната среднего размера в современном стиле с раковиной с несколькими смесителями, плоскими фасадами, темными деревянными фасадами, угловым душем, биде и бежевой плиткой
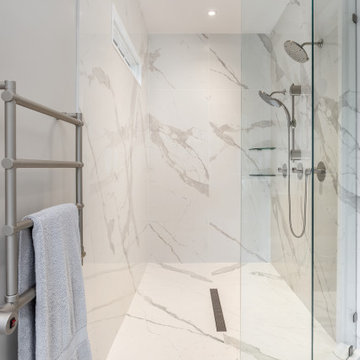
This contemporary master bath is as streamlined and efficient as it is elegant. Full panel porcelain shower walls and matching ceramic tile floors, Soapstone counter tops, and Basalt reconsituted veneer cabinetry by QCCI enhance the look. The only thing more beautiful is the view from the bathtub.
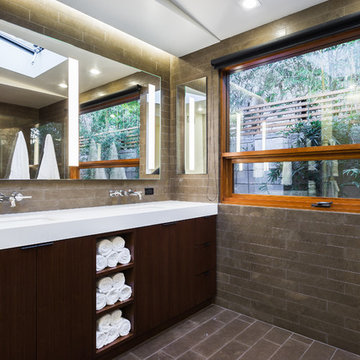
Ulimited Style Photography
Идея дизайна: главная ванная комната среднего размера в стиле модернизм с врезной раковиной, плоскими фасадами, темными деревянными фасадами, столешницей из кварцита, душем без бортиков, биде, коричневой плиткой, каменной плиткой, белыми стенами и полом из известняка
Идея дизайна: главная ванная комната среднего размера в стиле модернизм с врезной раковиной, плоскими фасадами, темными деревянными фасадами, столешницей из кварцита, душем без бортиков, биде, коричневой плиткой, каменной плиткой, белыми стенами и полом из известняка
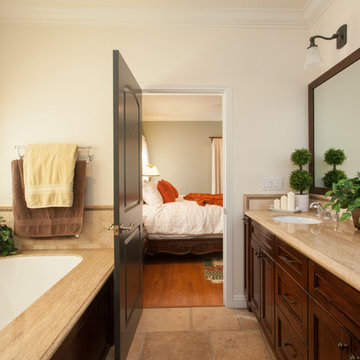
We were excited when the homeowners of this project approached us to help them with their whole house remodel as this is a historic preservation project. The historical society has approved this remodel. As part of that distinction we had to honor the original look of the home; keeping the façade updated but intact. For example the doors and windows are new but they were made as replicas to the originals. The homeowners were relocating from the Inland Empire to be closer to their daughter and grandchildren. One of their requests was additional living space. In order to achieve this we added a second story to the home while ensuring that it was in character with the original structure. The interior of the home is all new. It features all new plumbing, electrical and HVAC. Although the home is a Spanish Revival the homeowners style on the interior of the home is very traditional. The project features a home gym as it is important to the homeowners to stay healthy and fit. The kitchen / great room was designed so that the homewoners could spend time with their daughter and her children. The home features two master bedroom suites. One is upstairs and the other one is down stairs. The homeowners prefer to use the downstairs version as they are not forced to use the stairs. They have left the upstairs master suite as a guest suite.
Enjoy some of the before and after images of this project:
http://www.houzz.com/discussions/3549200/old-garage-office-turned-gym-in-los-angeles
http://www.houzz.com/discussions/3558821/la-face-lift-for-the-patio
http://www.houzz.com/discussions/3569717/la-kitchen-remodel
http://www.houzz.com/discussions/3579013/los-angeles-entry-hall
http://www.houzz.com/discussions/3592549/exterior-shots-of-a-whole-house-remodel-in-la
http://www.houzz.com/discussions/3607481/living-dining-rooms-become-a-library-and-formal-dining-room-in-la
http://www.houzz.com/discussions/3628842/bathroom-makeover-in-los-angeles-ca
http://www.houzz.com/discussions/3640770/sweet-dreams-la-bedroom-remodels
Exterior: Approved by the historical society as a Spanish Revival, the second story of this home was an addition. All of the windows and doors were replicated to match the original styling of the house. The roof is a combination of Gable and Hip and is made of red clay tile. The arched door and windows are typical of Spanish Revival. The home also features a Juliette Balcony and window.
Library / Living Room: The library offers Pocket Doors and custom bookcases.
Powder Room: This powder room has a black toilet and Herringbone travertine.
Kitchen: This kitchen was designed for someone who likes to cook! It features a Pot Filler, a peninsula and an island, a prep sink in the island, and cookbook storage on the end of the peninsula. The homeowners opted for a mix of stainless and paneled appliances. Although they have a formal dining room they wanted a casual breakfast area to enjoy informal meals with their grandchildren. The kitchen also utilizes a mix of recessed lighting and pendant lights. A wine refrigerator and outlets conveniently located on the island and around the backsplash are the modern updates that were important to the homeowners.
Master bath: The master bath enjoys both a soaking tub and a large shower with body sprayers and hand held. For privacy, the bidet was placed in a water closet next to the shower. There is plenty of counter space in this bathroom which even includes a makeup table.
Staircase: The staircase features a decorative niche
Upstairs master suite: The upstairs master suite features the Juliette balcony
Outside: Wanting to take advantage of southern California living the homeowners requested an outdoor kitchen complete with retractable awning. The fountain and lounging furniture keep it light.
Home gym: This gym comes completed with rubberized floor covering and dedicated bathroom. It also features its own HVAC system and wall mounted TV.
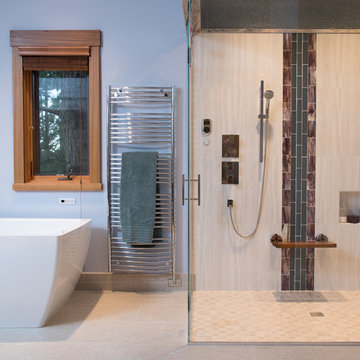
A stunning combination of ceramic, glass and porcelain tiles give this bathroom visual interest. Shower components by Graff, towel bar by ICO, shower seat from Mr. Steam and grab bar by Rubinet.
Photos: A Kitchen That Works LLC
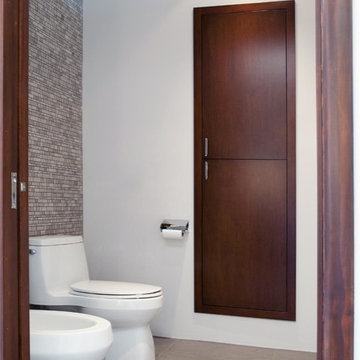
Lauren Jacobsen Interior Design
Источник вдохновения для домашнего уюта: большая главная ванная комната в современном стиле с врезной раковиной, плоскими фасадами, темными деревянными фасадами, столешницей из искусственного камня, отдельно стоящей ванной, серой плиткой, белыми стенами, биде, керамогранитной плиткой и серым полом
Источник вдохновения для домашнего уюта: большая главная ванная комната в современном стиле с врезной раковиной, плоскими фасадами, темными деревянными фасадами, столешницей из искусственного камня, отдельно стоящей ванной, серой плиткой, белыми стенами, биде, керамогранитной плиткой и серым полом
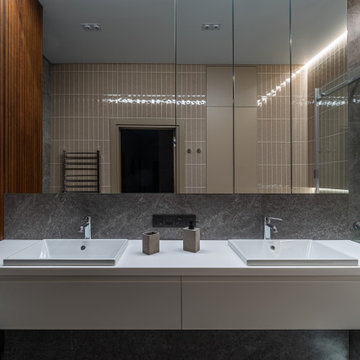
Стильная ванная комната, оформленная в темных тонах, основной цвет коричневый, серый мрамор. Элементы дерева в оформлении санузла.
Stylish bathroom, decorated in dark colors, the main color is brown, gray marble. Elements of wood in the design of the bathroom.
Санузел с темными деревянными фасадами и биде – фото дизайна интерьера
3

