Санузел с синими стенами и подвесной раковиной – фото дизайна интерьера
Сортировать:
Бюджет
Сортировать:Популярное за сегодня
41 - 60 из 1 140 фото
1 из 3

This powder blue and white basement bathroom is crisp and clean with white subway tile in a herringbone pattern on its walls and blue penny round floor tiles. The shower also has white subway wall tiles in a herringbone pattern and blue penny round floor tiles. Enclosing the shower floor is marble sill. The nook with shelving provides storage.
What started as an addition project turned into a full house remodel in this Modern Craftsman home in Narberth, PA. The addition included the creation of a sitting room, family room, mudroom and third floor. As we moved to the rest of the home, we designed and built a custom staircase to connect the family room to the existing kitchen. We laid red oak flooring with a mahogany inlay throughout house. Another central feature of this is home is all the built-in storage. We used or created every nook for seating and storage throughout the house, as you can see in the family room, dining area, staircase landing, bedroom and bathrooms. Custom wainscoting and trim are everywhere you look, and gives a clean, polished look to this warm house.
Rudloff Custom Builders has won Best of Houzz for Customer Service in 2014, 2015 2016, 2017 and 2019. We also were voted Best of Design in 2016, 2017, 2018, 2019 which only 2% of professionals receive. Rudloff Custom Builders has been featured on Houzz in their Kitchen of the Week, What to Know About Using Reclaimed Wood in the Kitchen as well as included in their Bathroom WorkBook article. We are a full service, certified remodeling company that covers all of the Philadelphia suburban area. This business, like most others, developed from a friendship of young entrepreneurs who wanted to make a difference in their clients’ lives, one household at a time. This relationship between partners is much more than a friendship. Edward and Stephen Rudloff are brothers who have renovated and built custom homes together paying close attention to detail. They are carpenters by trade and understand concept and execution. Rudloff Custom Builders will provide services for you with the highest level of professionalism, quality, detail, punctuality and craftsmanship, every step of the way along our journey together.
Specializing in residential construction allows us to connect with our clients early in the design phase to ensure that every detail is captured as you imagined. One stop shopping is essentially what you will receive with Rudloff Custom Builders from design of your project to the construction of your dreams, executed by on-site project managers and skilled craftsmen. Our concept: envision our client’s ideas and make them a reality. Our mission: CREATING LIFETIME RELATIONSHIPS BUILT ON TRUST AND INTEGRITY.
Photo Credit: Linda McManus Images
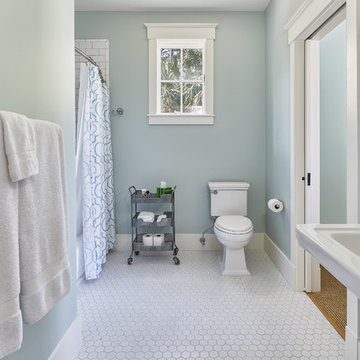
Window: Andersen
Источник вдохновения для домашнего уюта: большая детская ванная комната в морском стиле с белыми фасадами, накладной ванной, душем над ванной, инсталляцией, полом из мозаичной плитки, подвесной раковиной, белым полом, шторкой для ванной и синими стенами
Источник вдохновения для домашнего уюта: большая детская ванная комната в морском стиле с белыми фасадами, накладной ванной, душем над ванной, инсталляцией, полом из мозаичной плитки, подвесной раковиной, белым полом, шторкой для ванной и синими стенами
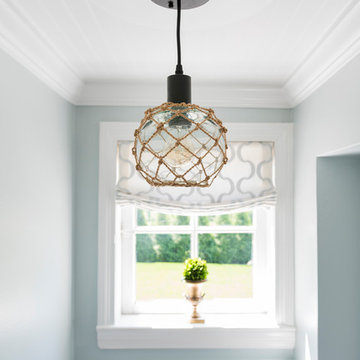
Small powder room with light blue walls and rustic accents
Пример оригинального дизайна: маленький туалет в стиле неоклассика (современная классика) с раздельным унитазом, синими стенами, паркетным полом среднего тона, подвесной раковиной и коричневым полом для на участке и в саду
Пример оригинального дизайна: маленький туалет в стиле неоклассика (современная классика) с раздельным унитазом, синими стенами, паркетным полом среднего тона, подвесной раковиной и коричневым полом для на участке и в саду
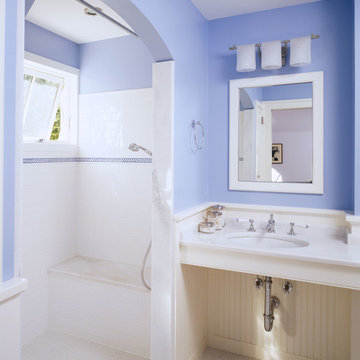
На фото: ванная комната среднего размера в стиле кантри с открытым душем, синей плиткой, белой плиткой, плиткой кабанчик, синими стенами, полом из мозаичной плитки, подвесной раковиной, открытым душем, открытыми фасадами, душевой кабиной, белым полом и окном
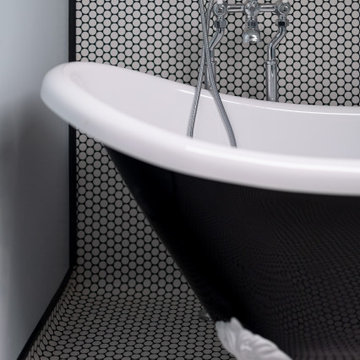
The small and shabby shower was removed to make room for a free-standing bath, giving the en-suite a fresh and cosy atmosphere.
Источник вдохновения для домашнего уюта: главная ванная комната среднего размера в современном стиле с фасадами в стиле шейкер, черными фасадами, отдельно стоящей ванной, душем над ванной, инсталляцией, синими стенами, полом из винила, подвесной раковиной и черным полом
Источник вдохновения для домашнего уюта: главная ванная комната среднего размера в современном стиле с фасадами в стиле шейкер, черными фасадами, отдельно стоящей ванной, душем над ванной, инсталляцией, синими стенами, полом из винила, подвесной раковиной и черным полом
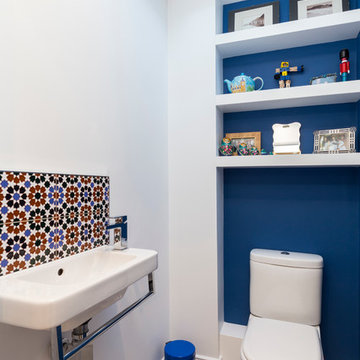
Chris Snook
Идея дизайна: маленький туалет в стиле неоклассика (современная классика) с раздельным унитазом, разноцветной плиткой, синими стенами, подвесной раковиной и белыми фасадами для на участке и в саду
Идея дизайна: маленький туалет в стиле неоклассика (современная классика) с раздельным унитазом, разноцветной плиткой, синими стенами, подвесной раковиной и белыми фасадами для на участке и в саду
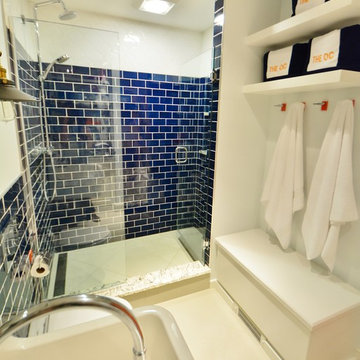
We were sure to add tons of storage to the cabana bath as there is sure to be an excess of towels lying around in the summer months.
Photography: Dan Callahan

Upon walking into this powder bathroom, you are met with a delicate patterned wallpaper installed above blue bead board wainscoting. The angled walls and ceiling covered in the same wallpaper making the space feel larger. The reclaimed brick flooring balances out the small print wallpaper. A wall-mounted white porcelain sink is paired with a brushed brass bridge faucet, complete with hot and cold symbols on the handles. To finish the space out we installed an antique mirror with an attached basket that acts as storage in this quaint powder bathroom.
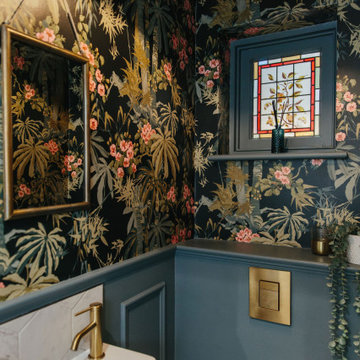
Источник вдохновения для домашнего уюта: маленький туалет в стиле фьюжн с инсталляцией, синими стенами, подвесной раковиной и подвесной тумбой для на участке и в саду
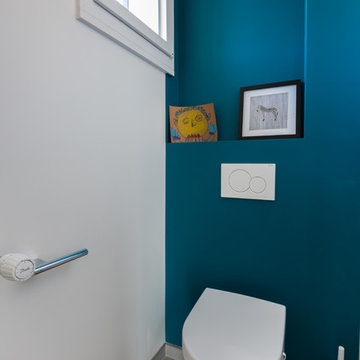
Toilettes plus sobre avec une peinture de Sarah Lavoine
Источник вдохновения для домашнего уюта: маленький туалет в стиле неоклассика (современная классика) с фасадами с декоративным кантом, инсталляцией, белой плиткой, синими стенами, полом из керамической плитки, подвесной раковиной и серым полом для на участке и в саду
Источник вдохновения для домашнего уюта: маленький туалет в стиле неоклассика (современная классика) с фасадами с декоративным кантом, инсталляцией, белой плиткой, синими стенами, полом из керамической плитки, подвесной раковиной и серым полом для на участке и в саду
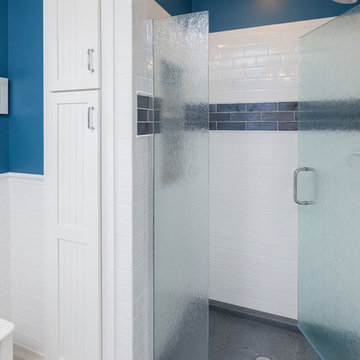
Стильный дизайн: ванная комната среднего размера в стиле модернизм с душем в нише, раздельным унитазом, белой плиткой, плиткой кабанчик, синими стенами, душевой кабиной, подвесной раковиной, белым полом и душем с распашными дверями - последний тренд
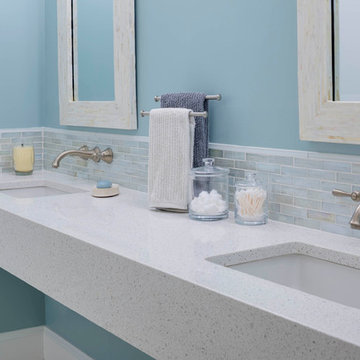
Greg Premru
На фото: главная ванная комната среднего размера в стиле модернизм с подвесной раковиной, столешницей из переработанного стекла и синими стенами с
На фото: главная ванная комната среднего размера в стиле модернизм с подвесной раковиной, столешницей из переработанного стекла и синими стенами с
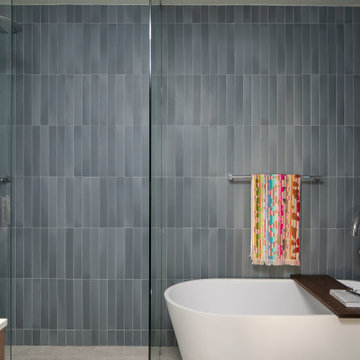
Main Bathroom
На фото: главная ванная комната среднего размера в стиле ретро с плоскими фасадами, темными деревянными фасадами, отдельно стоящей ванной, душем без бортиков, унитазом-моноблоком, синей плиткой, керамической плиткой, синими стенами, полом из керамической плитки, подвесной раковиной, столешницей из искусственного кварца, серым полом, открытым душем, белой столешницей, тумбой под одну раковину и подвесной тумбой с
На фото: главная ванная комната среднего размера в стиле ретро с плоскими фасадами, темными деревянными фасадами, отдельно стоящей ванной, душем без бортиков, унитазом-моноблоком, синей плиткой, керамической плиткой, синими стенами, полом из керамической плитки, подвесной раковиной, столешницей из искусственного кварца, серым полом, открытым душем, белой столешницей, тумбой под одну раковину и подвесной тумбой с
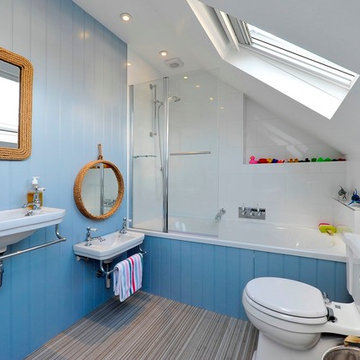
Идея дизайна: ванная комната в морском стиле с подвесной раковиной, ванной в нише, душем над ванной, раздельным унитазом, белой плиткой и синими стенами
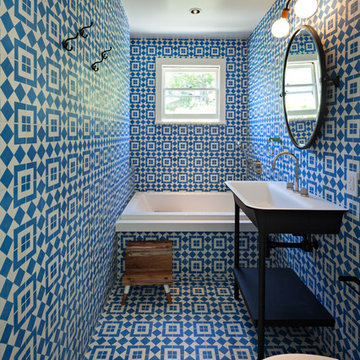
Источник вдохновения для домашнего уюта: ванная комната в стиле фьюжн с накладной ванной, инсталляцией, синими стенами, подвесной раковиной и синим полом
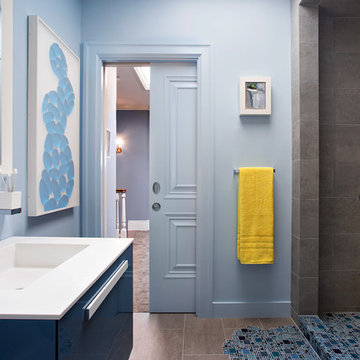
The David Hockney 1978 art piece Swimming Pool with Reflection inspired this California-cool bathroom. Watery-blue glass mosaic tile spills down the shower wall and out onto the concrete-gray tile floor in puddles. The custom back-painted glass vanity floats on the blue walls and is anchored by a chrome Kohler faucet, adding a modern sophistication to this fun space perfect for a young boy.
Mariko Reed Photography
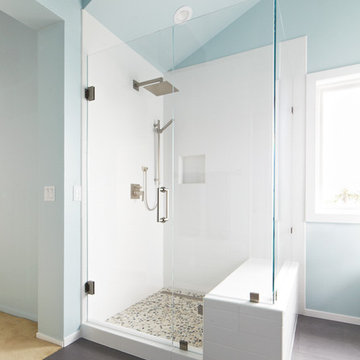
Пример оригинального дизайна: большая главная ванная комната в стиле модернизм с подвесной раковиной, плоскими фасадами, синими фасадами, столешницей из искусственного камня, отдельно стоящей ванной, угловым душем, серой плиткой, керамической плиткой, синими стенами и полом из керамической плитки
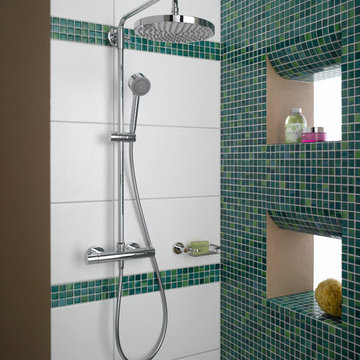
no drilling required accessories by nie wieder bohren Germany
На фото: ванная комната среднего размера в стиле модернизм с душем в нише, синей плиткой, плиткой мозаикой, синими стенами, полом из мозаичной плитки и подвесной раковиной с
На фото: ванная комната среднего размера в стиле модернизм с душем в нише, синей плиткой, плиткой мозаикой, синими стенами, полом из мозаичной плитки и подвесной раковиной с
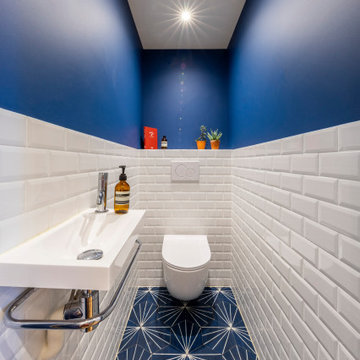
Идея дизайна: туалет среднего размера в стиле модернизм с инсталляцией, белой плиткой, терракотовой плиткой, синими стенами, полом из цементной плитки, подвесной раковиной и синим полом
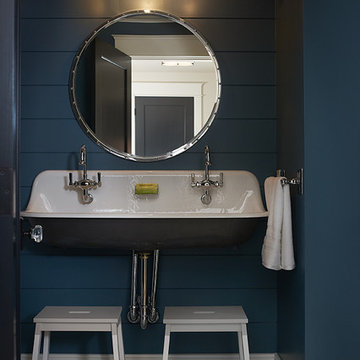
Builder: J. Peterson Homes
Interior Design: Vision Interiors by Visbeen
Photographer: Ashley Avila Photography
The best of the past and present meet in this distinguished design. Custom craftsmanship and distinctive detailing give this lakefront residence its vintage flavor while an open and light-filled floor plan clearly mark it as contemporary. With its interesting shingled roof lines, abundant windows with decorative brackets and welcoming porch, the exterior takes in surrounding views while the interior meets and exceeds contemporary expectations of ease and comfort. The main level features almost 3,000 square feet of open living, from the charming entry with multiple window seats and built-in benches to the central 15 by 22-foot kitchen, 22 by 18-foot living room with fireplace and adjacent dining and a relaxing, almost 300-square-foot screened-in porch. Nearby is a private sitting room and a 14 by 15-foot master bedroom with built-ins and a spa-style double-sink bath with a beautiful barrel-vaulted ceiling. The main level also includes a work room and first floor laundry, while the 2,165-square-foot second level includes three bedroom suites, a loft and a separate 966-square-foot guest quarters with private living area, kitchen and bedroom. Rounding out the offerings is the 1,960-square-foot lower level, where you can rest and recuperate in the sauna after a workout in your nearby exercise room. Also featured is a 21 by 18-family room, a 14 by 17-square-foot home theater, and an 11 by 12-foot guest bedroom suite.
Санузел с синими стенами и подвесной раковиной – фото дизайна интерьера
3

