Санузел с синими стенами и подвесной раковиной – фото дизайна интерьера
Сортировать:
Бюджет
Сортировать:Популярное за сегодня
141 - 160 из 1 140 фото
1 из 3
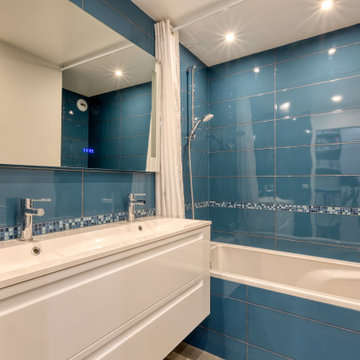
Свежая идея для дизайна: ванная комната в современном стиле с белыми фасадами, полновстраиваемой ванной, синей плиткой, керамической плиткой, синими стенами, душевой кабиной, подвесной раковиной, серым полом, тумбой под две раковины и подвесной тумбой - отличное фото интерьера
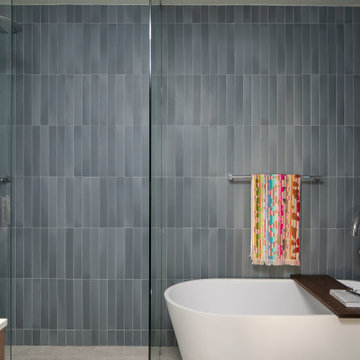
Main Bathroom
На фото: главная ванная комната среднего размера в стиле ретро с плоскими фасадами, темными деревянными фасадами, отдельно стоящей ванной, душем без бортиков, унитазом-моноблоком, синей плиткой, керамической плиткой, синими стенами, полом из керамической плитки, подвесной раковиной, столешницей из искусственного кварца, серым полом, открытым душем, белой столешницей, тумбой под одну раковину и подвесной тумбой с
На фото: главная ванная комната среднего размера в стиле ретро с плоскими фасадами, темными деревянными фасадами, отдельно стоящей ванной, душем без бортиков, унитазом-моноблоком, синей плиткой, керамической плиткой, синими стенами, полом из керамической плитки, подвесной раковиной, столешницей из искусственного кварца, серым полом, открытым душем, белой столешницей, тумбой под одну раковину и подвесной тумбой с
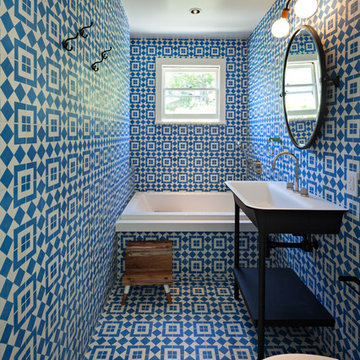
Источник вдохновения для домашнего уюта: ванная комната в стиле фьюжн с накладной ванной, инсталляцией, синими стенами, подвесной раковиной и синим полом
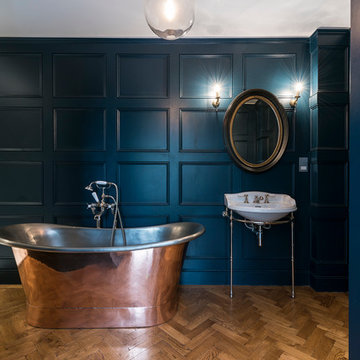
The luxurious en suite bathroom plays on the nautical theme, with its navy-blue walls and traditional flooring. The copper-made freestanding tub and sink are another throwback to the history of the house.

Download our free ebook, Creating the Ideal Kitchen. DOWNLOAD NOW
The homeowners came to us looking to update the kitchen in their historic 1897 home. The home had gone through an extensive renovation several years earlier that added a master bedroom suite and updates to the front façade. The kitchen however was not part of that update and a prior 1990’s update had left much to be desired. The client is an avid cook, and it was just not very functional for the family.
The original kitchen was very choppy and included a large eat in area that took up more than its fair share of the space. On the wish list was a place where the family could comfortably congregate, that was easy and to cook in, that feels lived in and in check with the rest of the home’s décor. They also wanted a space that was not cluttered and dark – a happy, light and airy room. A small powder room off the space also needed some attention so we set out to include that in the remodel as well.
See that arch in the neighboring dining room? The homeowner really wanted to make the opening to the dining room an arch to match, so we incorporated that into the design.
Another unfortunate eyesore was the state of the ceiling and soffits. Turns out it was just a series of shortcuts from the prior renovation, and we were surprised and delighted that we were easily able to flatten out almost the entire ceiling with a couple of little reworks.
Other changes we made were to add new windows that were appropriate to the new design, which included moving the sink window over slightly to give the work zone more breathing room. We also adjusted the height of the windows in what was previously the eat-in area that were too low for a countertop to work. We tried to keep an old island in the plan since it was a well-loved vintage find, but the tradeoff for the function of the new island was not worth it in the end. We hope the old found a new home, perhaps as a potting table.
Designed by: Susan Klimala, CKD, CBD
Photography by: Michael Kaskel
For more information on kitchen and bath design ideas go to: www.kitchenstudio-ge.com
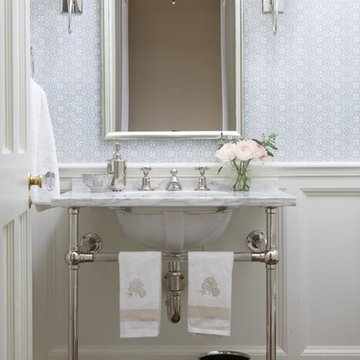
The powder room has a wall mounted marble sink with chrome details, white wainscoting, and elegantly detailed wallpaper.
Источник вдохновения для домашнего уюта: маленький туалет в классическом стиле с синими стенами, паркетным полом среднего тона, подвесной раковиной, мраморной столешницей и коричневым полом для на участке и в саду
Источник вдохновения для домашнего уюта: маленький туалет в классическом стиле с синими стенами, паркетным полом среднего тона, подвесной раковиной, мраморной столешницей и коричневым полом для на участке и в саду
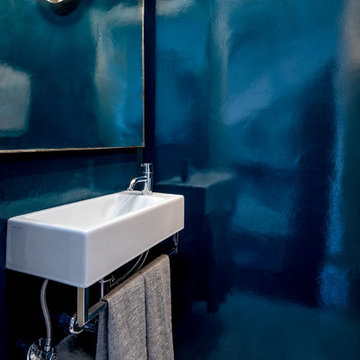
Bart Edson
We wanted something really fun and at the same time edgy for the guest bath downstairs. A small space, I wanted it to glow with color. The new tile floor is so exciting, as well as the attached sink and modern hardware.
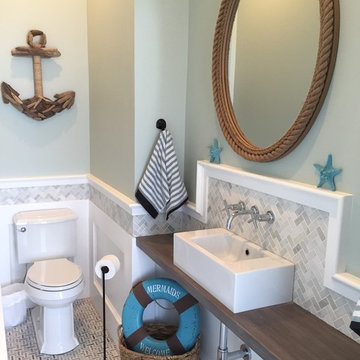
Custom made distressed mahogany counter with driftwood stain
Свежая идея для дизайна: маленькая ванная комната в морском стиле с подвесной раковиной, столешницей из дерева, раздельным унитазом, белой плиткой, каменной плиткой, синими стенами, полом из мозаичной плитки, душевой кабиной и открытыми фасадами для на участке и в саду - отличное фото интерьера
Свежая идея для дизайна: маленькая ванная комната в морском стиле с подвесной раковиной, столешницей из дерева, раздельным унитазом, белой плиткой, каменной плиткой, синими стенами, полом из мозаичной плитки, душевой кабиной и открытыми фасадами для на участке и в саду - отличное фото интерьера
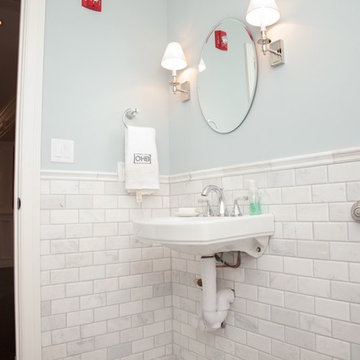
На фото: маленькая ванная комната в стиле фьюжн с синими стенами, темным паркетным полом, душевой кабиной и подвесной раковиной для на участке и в саду
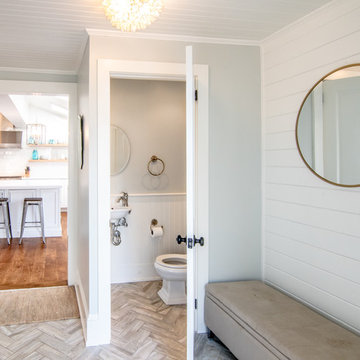
Photos by Hali MacLaren
RUDLOFF Custom Builders, is a residential construction company that connects with clients early in the design phase to ensure every detail of your project is captured just as you imagined. RUDLOFF Custom Builders will create the project of your dreams that is executed by on-site project managers and skilled craftsman, while creating lifetime client relationships that are build on trust and integrity.
We are a full service, certified remodeling company that covers all of the Philadelphia suburban area including West Chester, Gladwynne, Malvern, Wayne, Haverford and more.
As a 6 time Best of Houzz winner, we look forward to working with you n your next project.
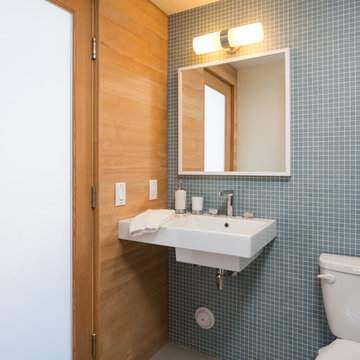
Catalano Domino 75x sink. Clear fir accent wall.
На фото: маленькая детская ванная комната в современном стиле с подвесной раковиной, плиткой мозаикой, синими стенами и полом из известняка для на участке и в саду с
На фото: маленькая детская ванная комната в современном стиле с подвесной раковиной, плиткой мозаикой, синими стенами и полом из известняка для на участке и в саду с
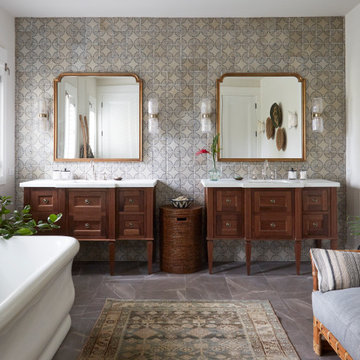
Coconut Grove is Southwest of Miami beach near coral gables and south of downtown. It’s a very lush and charming neighborhood. It’s one of the oldest neighborhoods and is protected historically. It hugs the shoreline of Biscayne Bay. The 10,000sft project was originally built
17 years ago and was purchased as a vacation home. Prior to the renovation the owners could not get past all the brown. He sails and they have a big extended family with 6 kids in between them. The clients wanted a comfortable and causal vibe where nothing is too precious. They wanted to be able to sit on anything in a bathing suit. KitchenLab interiors used lots of linen and indoor/outdoor fabrics to ensure durability. Much of the house is outside with a covered logia.
The design doctor ordered the 1st prescription for the house- retooling but not gutting. The clients wanted to be living and functioning in the home by November 1st with permits the construction began in August. The KitchenLab Interiors (KLI) team began design in May so it was a tight timeline! KLI phased the project and did a partial renovation on all guest baths. They waited to do the master bath until May. The home includes 7 bathrooms + the master. All existing plumbing fixtures were Waterworks so KLI kept those along with some tile but brought in Tabarka tile. The designers wanted to bring in vintage hacienda Spanish with a small European influence- the opposite of Miami modern. One of the ways they were able to accomplish this was with terracotta flooring that has patina. KLI set out to create a boutique hotel where each bath is similar but different. Every detail was designed with the guest in mind- they even designed a place for suitcases.
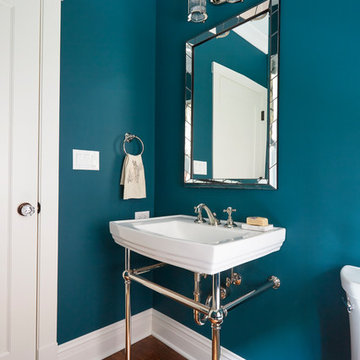
Kaskel Photo
На фото: туалет среднего размера в классическом стиле с синими стенами, паркетным полом среднего тона, раздельным унитазом, подвесной раковиной, столешницей из искусственного камня, коричневым полом и белой столешницей с
На фото: туалет среднего размера в классическом стиле с синими стенами, паркетным полом среднего тона, раздельным унитазом, подвесной раковиной, столешницей из искусственного камня, коричневым полом и белой столешницей с
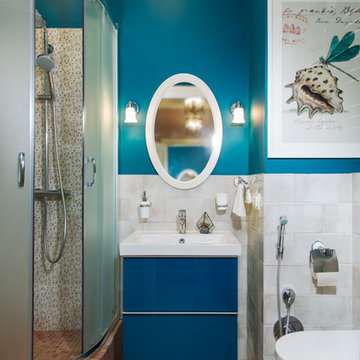
Игорь Фаткин
Источник вдохновения для домашнего уюта: маленькая ванная комната в морском стиле с плоскими фасадами, синими фасадами, угловым душем, синими стенами, белой плиткой, подвесной раковиной и душем с раздвижными дверями для на участке и в саду
Источник вдохновения для домашнего уюта: маленькая ванная комната в морском стиле с плоскими фасадами, синими фасадами, угловым душем, синими стенами, белой плиткой, подвесной раковиной и душем с раздвижными дверями для на участке и в саду
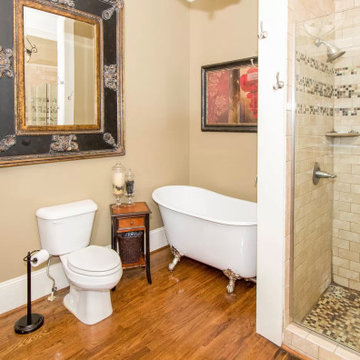
Installed new oak flooring and heavy trim. Installed antique tub with cabinets and vanity. Tile shower
На фото: главная ванная комната в стиле кантри с плоскими фасадами, коричневыми фасадами, ванной на ножках, душем над ванной, раздельным унитазом, бежевой плиткой, керамической плиткой, синими стенами, темным паркетным полом, подвесной раковиной, столешницей из искусственного кварца, коричневым полом, шторкой для ванной, бежевой столешницей, тумбой под две раковины, напольной тумбой и панелями на стенах с
На фото: главная ванная комната в стиле кантри с плоскими фасадами, коричневыми фасадами, ванной на ножках, душем над ванной, раздельным унитазом, бежевой плиткой, керамической плиткой, синими стенами, темным паркетным полом, подвесной раковиной, столешницей из искусственного кварца, коричневым полом, шторкой для ванной, бежевой столешницей, тумбой под две раковины, напольной тумбой и панелями на стенах с
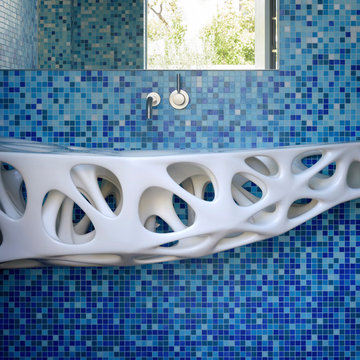
3d printed vanity for kids pool bath
Свежая идея для дизайна: главная ванная комната в стиле модернизм с синей плиткой, плиткой мозаикой, синими стенами, подвесной раковиной, фасадами в стиле шейкер, фасадами цвета дерева среднего тона, отдельно стоящей ванной, душем без бортиков, паркетным полом среднего тона, столешницей из бетона, коричневым полом, душем с распашными дверями и серой столешницей - отличное фото интерьера
Свежая идея для дизайна: главная ванная комната в стиле модернизм с синей плиткой, плиткой мозаикой, синими стенами, подвесной раковиной, фасадами в стиле шейкер, фасадами цвета дерева среднего тона, отдельно стоящей ванной, душем без бортиков, паркетным полом среднего тона, столешницей из бетона, коричневым полом, душем с распашными дверями и серой столешницей - отличное фото интерьера
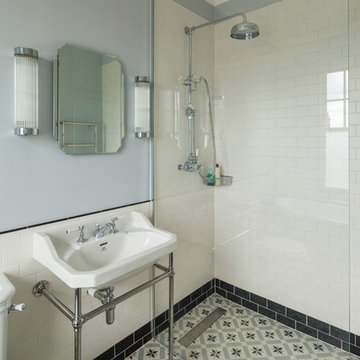
Источник вдохновения для домашнего уюта: ванная комната в викторианском стиле с душем без бортиков, синими стенами, душевой кабиной, подвесной раковиной и открытым душем
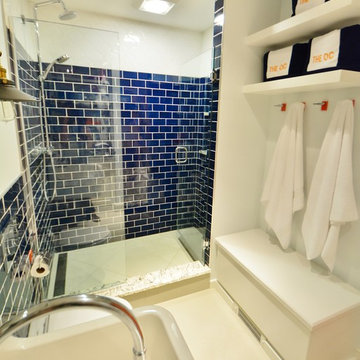
We were sure to add tons of storage to the cabana bath as there is sure to be an excess of towels lying around in the summer months.
Photography: Dan Callahan
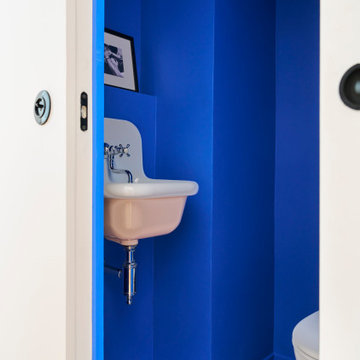
На фото: туалет в стиле фьюжн с синими стенами, подвесной раковиной и разноцветным полом с
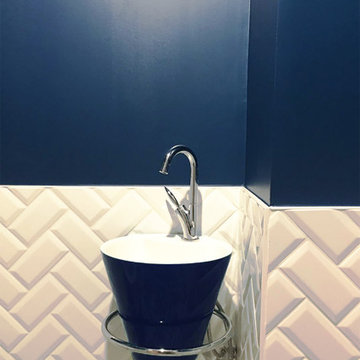
Un lave main compact et design est venu apporter une touche déco dans les WC. Coordonné aux coloris des lieux, c'est le petit plus qui apporte la finition!
Санузел с синими стенами и подвесной раковиной – фото дизайна интерьера
8

