Санузел
Сортировать:
Бюджет
Сортировать:Популярное за сегодня
81 - 100 из 1 140 фото
1 из 3
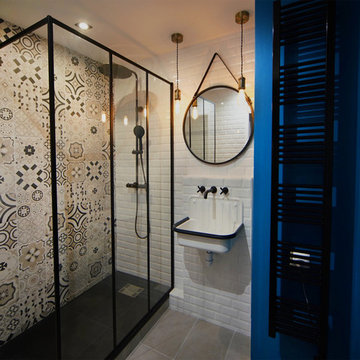
Grande douche extra plate avec paroi verrière
@Tout simplement Déco
Свежая идея для дизайна: маленькая главная ванная комната в стиле лофт с душем без бортиков, черно-белой плиткой, цементной плиткой, синими стенами, полом из керамической плитки, подвесной раковиной, столешницей из плитки, серым полом и белой столешницей для на участке и в саду - отличное фото интерьера
Свежая идея для дизайна: маленькая главная ванная комната в стиле лофт с душем без бортиков, черно-белой плиткой, цементной плиткой, синими стенами, полом из керамической плитки, подвесной раковиной, столешницей из плитки, серым полом и белой столешницей для на участке и в саду - отличное фото интерьера
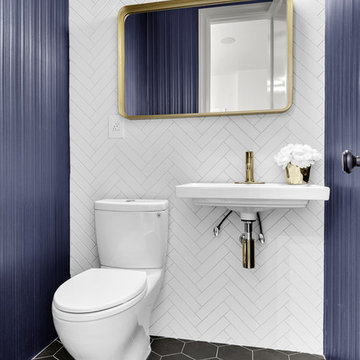
На фото: туалет в стиле неоклассика (современная классика) с раздельным унитазом, белой плиткой, синими стенами, подвесной раковиной и серым полом

新城の家 Photo by 畑拓
Стильный дизайн: туалет в стиле модернизм с унитазом-моноблоком, полом из винила, подвесной раковиной, белым полом, синими стенами, плоскими фасадами и белыми фасадами - последний тренд
Стильный дизайн: туалет в стиле модернизм с унитазом-моноблоком, полом из винила, подвесной раковиной, белым полом, синими стенами, плоскими фасадами и белыми фасадами - последний тренд
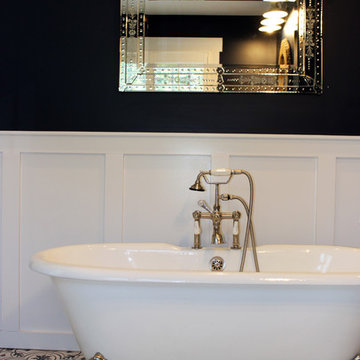
R.R.
Источник вдохновения для домашнего уюта: большая главная ванная комната в стиле модернизм с ванной на ножках, угловым душем, белой плиткой, плиткой кабанчик, синими стенами, полом из цементной плитки, подвесной раковиной, разноцветным полом и душем с распашными дверями
Источник вдохновения для домашнего уюта: большая главная ванная комната в стиле модернизм с ванной на ножках, угловым душем, белой плиткой, плиткой кабанчик, синими стенами, полом из цементной плитки, подвесной раковиной, разноцветным полом и душем с распашными дверями
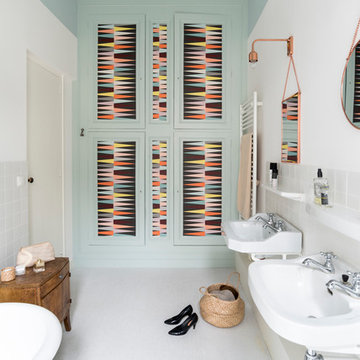
Julien Fernandez
Стильный дизайн: главная ванная комната среднего размера в скандинавском стиле с ванной на ножках, белой плиткой, синими стенами, подвесной раковиной, зелеными фасадами и зеркалом с подсветкой - последний тренд
Стильный дизайн: главная ванная комната среднего размера в скандинавском стиле с ванной на ножках, белой плиткой, синими стенами, подвесной раковиной, зелеными фасадами и зеркалом с подсветкой - последний тренд
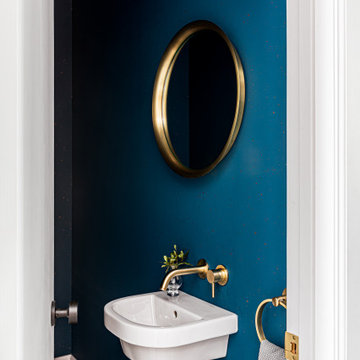
На фото: маленькая ванная комната в стиле неоклассика (современная классика) с синими стенами, темным паркетным полом, душевой кабиной, подвесной раковиной, тумбой под одну раковину и подвесной тумбой для на участке и в саду
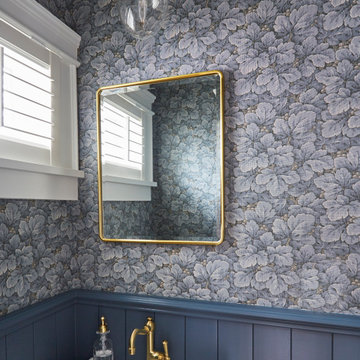
Download our free ebook, Creating the Ideal Kitchen. DOWNLOAD NOW
The homeowners came to us looking to update the kitchen in their historic 1897 home. The home had gone through an extensive renovation several years earlier that added a master bedroom suite and updates to the front façade. The kitchen however was not part of that update and a prior 1990’s update had left much to be desired. The client is an avid cook, and it was just not very functional for the family.
The original kitchen was very choppy and included a large eat in area that took up more than its fair share of the space. On the wish list was a place where the family could comfortably congregate, that was easy and to cook in, that feels lived in and in check with the rest of the home’s décor. They also wanted a space that was not cluttered and dark – a happy, light and airy room. A small powder room off the space also needed some attention so we set out to include that in the remodel as well.
See that arch in the neighboring dining room? The homeowner really wanted to make the opening to the dining room an arch to match, so we incorporated that into the design.
Another unfortunate eyesore was the state of the ceiling and soffits. Turns out it was just a series of shortcuts from the prior renovation, and we were surprised and delighted that we were easily able to flatten out almost the entire ceiling with a couple of little reworks.
Other changes we made were to add new windows that were appropriate to the new design, which included moving the sink window over slightly to give the work zone more breathing room. We also adjusted the height of the windows in what was previously the eat-in area that were too low for a countertop to work. We tried to keep an old island in the plan since it was a well-loved vintage find, but the tradeoff for the function of the new island was not worth it in the end. We hope the old found a new home, perhaps as a potting table.
Designed by: Susan Klimala, CKD, CBD
Photography by: Michael Kaskel
For more information on kitchen and bath design ideas go to: www.kitchenstudio-ge.com
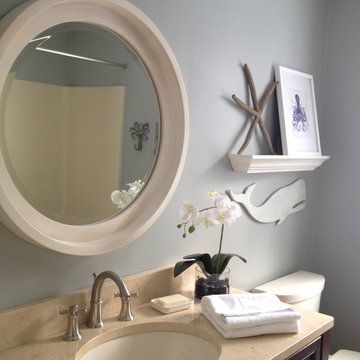
Elegant children's bathroom with some charming coastal accents. The highlight of the room would have to be the octopus wall hook from Anthropologie that was the inspiration for the theme.
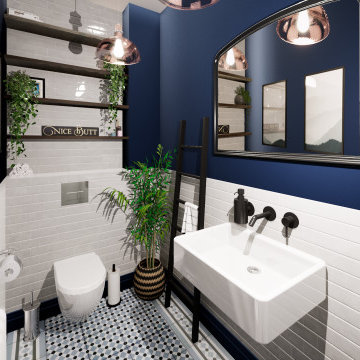
На фото: маленькая главная ванная комната в современном стиле с инсталляцией, белой плиткой, плиткой кабанчик, синими стенами, полом из керамической плитки, подвесной раковиной, столешницей из плитки, синим полом, белой столешницей и тумбой под одну раковину для на участке и в саду
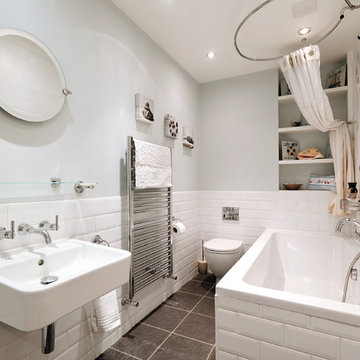
Emma Wood
Стильный дизайн: маленькая детская ванная комната в скандинавском стиле с открытыми фасадами, накладной ванной, инсталляцией, белой плиткой, плиткой кабанчик, подвесной раковиной, душем над ванной, полом из керамической плитки, белыми фасадами, синими стенами и шторкой для ванной для на участке и в саду - последний тренд
Стильный дизайн: маленькая детская ванная комната в скандинавском стиле с открытыми фасадами, накладной ванной, инсталляцией, белой плиткой, плиткой кабанчик, подвесной раковиной, душем над ванной, полом из керамической плитки, белыми фасадами, синими стенами и шторкой для ванной для на участке и в саду - последний тренд
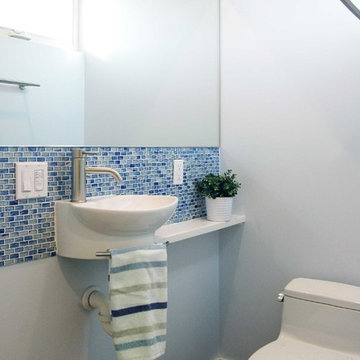
Tiny bathroom, only 3'-6" wide. Shower is on the other side. Tiny lavatory with white shelf. Very space conscious, yet practical and usable.
На фото: маленькая детская ванная комната в современном стиле с подвесной раковиной, столешницей из дерева, душем в нише, унитазом-моноблоком, синей плиткой, стеклянной плиткой, синими стенами и полом из керамогранита для на участке и в саду с
На фото: маленькая детская ванная комната в современном стиле с подвесной раковиной, столешницей из дерева, душем в нише, унитазом-моноблоком, синей плиткой, стеклянной плиткой, синими стенами и полом из керамогранита для на участке и в саду с
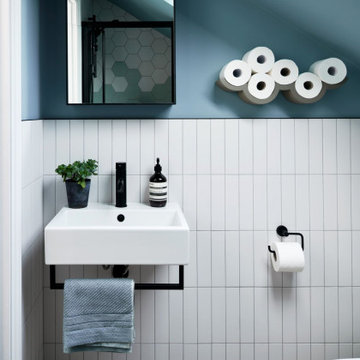
Contemporary shower room with vertical grid matt white tiles from Mandarin Stone, sanitary ware and matt black brassware from Saneux. Slimline mirror cabinet from Wireworks, wall light from Brass and Bell.

A Very Unique design with Statement Wall Paper & Black wood Wall Panelling.
This small space has a luxurious mix of industrial design mixed with traditional features. The high level cistern WC creates drama in keeping with the industrial star feature floor and leopard print wall paper. The beauty is in the details and this can be seen in the bronze brass tap, the beautiful hanging mirror and the miniature cast iron radiator. A true adventure in design.
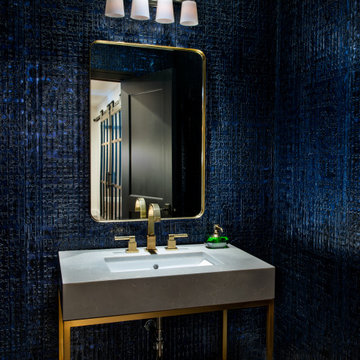
This dramatic powder bath was the perfect space to experiment with color and texture. This powder bath features a rich blue, faux crocodile wallpaper and gold finishes.

A beveled wainscot tile base, chair rail tile, brass hardware/plumbing, and a contrasting blue, embellish the new powder room.
На фото: маленький туалет в стиле неоклассика (современная классика) с белой плиткой, керамической плиткой, синими стенами, полом из керамогранита, подвесной раковиной, разноцветным полом, унитазом-моноблоком и открытыми фасадами для на участке и в саду с
На фото: маленький туалет в стиле неоклассика (современная классика) с белой плиткой, керамической плиткой, синими стенами, полом из керамогранита, подвесной раковиной, разноцветным полом, унитазом-моноблоком и открытыми фасадами для на участке и в саду с

Clients wanted to keep a powder room on the first floor and desired to relocate it away from kitchen and update the look. We needed to minimize the powder room footprint and tuck it into a service area instead of an open public area.
We minimize the footprint and tucked the PR across from the basement stair which created a small ancillary room and buffer between the adjacent rooms. We used a small wall hung basin to make the small room feel larger by exposing more of the floor footprint. Wainscot paneling was installed to create balance, scale and contrasting finishes.
The new powder room exudes simple elegance from the polished nickel hardware, rich contrast and delicate accent lighting. The space is comfortable in scale and leaves you with a sense of eloquence.
Jonathan Kolbe, Photographer

Photography: Barry Halkin
Источник вдохновения для домашнего уюта: детская ванная комната в классическом стиле с ванной на ножках, плиткой кабанчик, подвесной раковиной и синими стенами
Источник вдохновения для домашнего уюта: детская ванная комната в классическом стиле с ванной на ножках, плиткой кабанчик, подвесной раковиной и синими стенами

Источник вдохновения для домашнего уюта: ванная комната среднего размера в классическом стиле с белой плиткой, плиткой кабанчик, синими стенами, душем в нише, раздельным унитазом, душевой кабиной, подвесной раковиной, белым полом и душем с распашными дверями
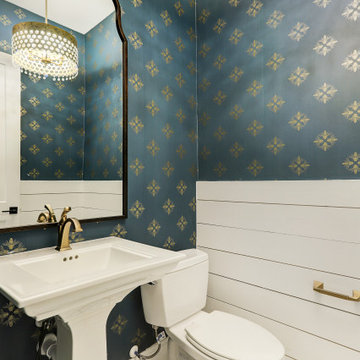
Идея дизайна: туалет в стиле неоклассика (современная классика) с белыми фасадами, унитазом-моноблоком, синими стенами, полом из мозаичной плитки, подвесной раковиной, белым полом, напольной тумбой и обоями на стенах

Свежая идея для дизайна: маленький туалет в стиле модернизм с инсталляцией, синими стенами, полом из керамогранита, подвесной раковиной, столешницей из бетона, серым полом, синей столешницей, кессонным потолком и обоями на стенах для на участке и в саду - отличное фото интерьера
5

