Санузел с раковиной с несколькими смесителями – фото дизайна интерьера
Сортировать:
Бюджет
Сортировать:Популярное за сегодня
181 - 200 из 11 899 фото
1 из 2
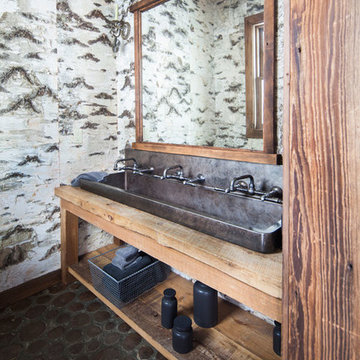
Пример оригинального дизайна: большая ванная комната в стиле рустика с раковиной с несколькими смесителями, открытыми фасадами, фасадами цвета дерева среднего тона, полом из галечной плитки, столешницей из дерева, каменной плиткой, разноцветными стенами, душевой кабиной и коричневой столешницей
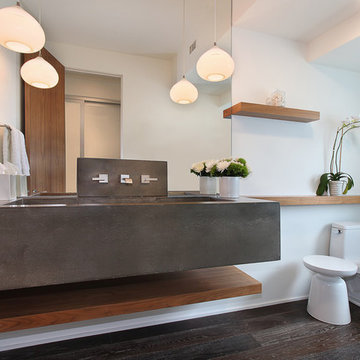
Пример оригинального дизайна: туалет в современном стиле с столешницей из бетона, белыми стенами, раковиной с несколькими смесителями и серой столешницей

This very small bathroom was visually expanded by removing the tub/shower curtain at the end of the room and replacing it with a full-width dual shower/steamshower. A tub-fill spout was installed to serve as a baby tub filler/toddler "shower." The pedestal trough sink was used to open up the floor space, and an art deco cabinet was modified to a minimal depth to hold other bathroom essentials. The medicine cabinet is custom-made, has two receptacles in it, and is 8" deep.
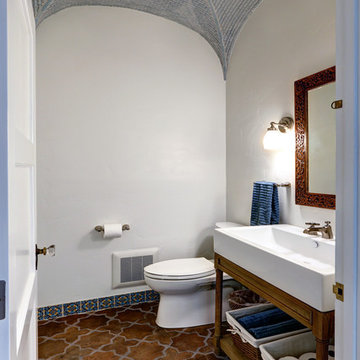
Идея дизайна: туалет среднего размера в средиземноморском стиле с открытыми фасадами, раковиной с несколькими смесителями, фасадами цвета дерева среднего тона, раздельным унитазом, белыми стенами, полом из терракотовой плитки, столешницей из искусственного камня и разноцветным полом
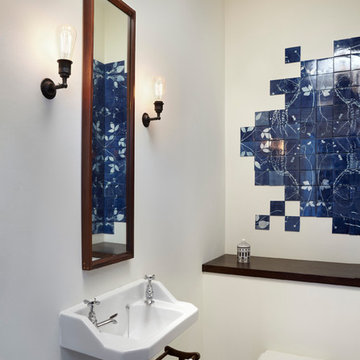
Toilets are a place for being expressive. In this small space the beautiful blue tiles break off an otherwise all white bathroom.
Стильный дизайн: туалет в современном стиле с синей плиткой, раковиной с несколькими смесителями и керамической плиткой - последний тренд
Стильный дизайн: туалет в современном стиле с синей плиткой, раковиной с несколькими смесителями и керамической плиткой - последний тренд
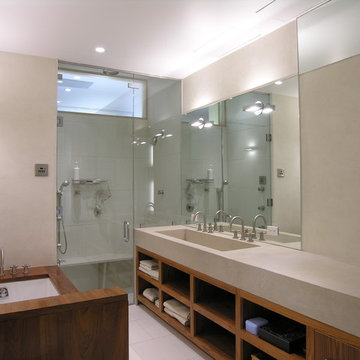
Master Bath with continuous limestone slab "horse trough" sink with makeup counter at right, supported by custom walnut cabinetry below. Mirrored wall complimented by artisan hand finished plaster work. At left custom oiled teak deck with tub below. At center stone tiled steam shower with stone slab seating below and clerestory opening above to Kitchen beyond.
Video narrative: http://www.youtube.com/watch?v=1y58JIJ9Cog
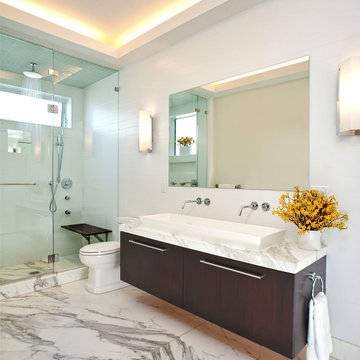
Photo: Scott Hargis Photography
Пример оригинального дизайна: ванная комната в стиле модернизм с раковиной с несколькими смесителями, плоскими фасадами, темными деревянными фасадами, душем в нише, белой плиткой и мраморным полом
Пример оригинального дизайна: ванная комната в стиле модернизм с раковиной с несколькими смесителями, плоскими фасадами, темными деревянными фасадами, душем в нише, белой плиткой и мраморным полом
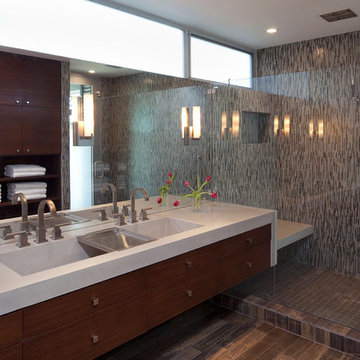
На фото: большая главная ванная комната в современном стиле с плиткой мозаикой, плоскими фасадами, фасадами цвета дерева среднего тона, душем в нише, черной плиткой, коричневой плиткой, серой плиткой, разноцветными стенами, полом из керамогранита, раковиной с несколькими смесителями и столешницей из искусственного кварца с
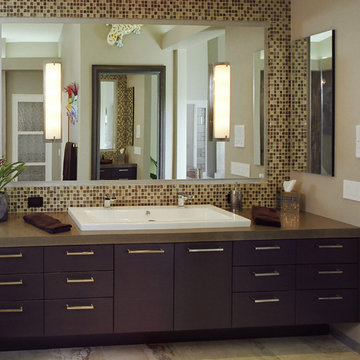
If you want to make a statement in your bathroom, don't hesitate to add a full height, mixed color backsplash, and pair it with a big sink.
Идея дизайна: ванная комната в современном стиле с раковиной с несколькими смесителями
Идея дизайна: ванная комната в современном стиле с раковиной с несколькими смесителями
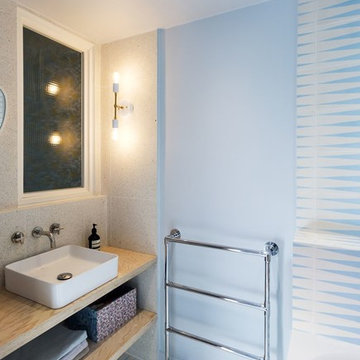
Источник вдохновения для домашнего уюта: главная ванная комната среднего размера в современном стиле с открытыми фасадами, бежевыми фасадами, угловой ванной, серой плиткой, цементной плиткой, синими стенами, полом из цементной плитки, раковиной с несколькими смесителями, столешницей из дерева и разноцветным полом
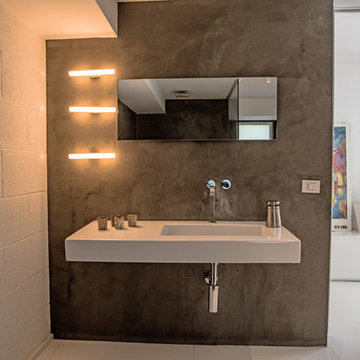
MariaAloisi@2016Houzz
Идея дизайна: большая ванная комната в стиле модернизм с угловым душем, инсталляцией, серыми стенами, полом из керамической плитки и раковиной с несколькими смесителями
Идея дизайна: большая ванная комната в стиле модернизм с угловым душем, инсталляцией, серыми стенами, полом из керамической плитки и раковиной с несколькими смесителями

A family of four shares this one full bath on the top floor of an historic Mt. Baker home, and before the renovation, a big clawfoot tub that no one in the family enjoyed showering in took up most of an already tight space. Add in the fact that the homeowners' taste leans modern while their home is solidly tradtitional and our challenge was clear: design a bathroom that allowed a crowd to get ready in the morning and balanced our clients' personal style with what made sense in the context of this older home.
The finished bathroom includes a trough sink so two people can be brushing teeth at the same time, a floating vanity with tons of storage, and a shower carved out of space borrowed from an adjacent hallway closet.

Bel Air - Serene Elegance. This collection was designed with cool tones and spa-like qualities to create a space that is timeless and forever elegant.
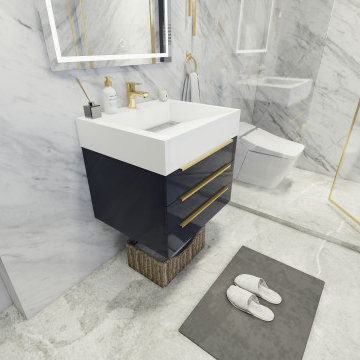
23.5″ W x 19.75″ D x 36″ H
• 3 drawers and 2 shelves
• Aluminum alloy frame
• MDF cabinet
• Reinforced acrylic sink top
• Fully assembled for easy installation
• Scratch, stain, and bacteria resistant surface
• Integrated European soft-closing hardware
• Multi stage finish to ensure durability and quality
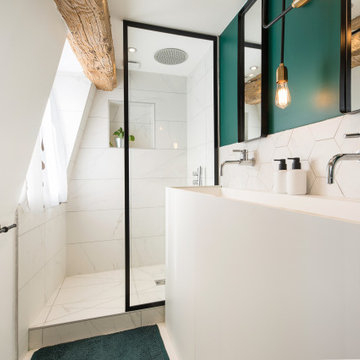
На фото: ванная комната в современном стиле с душем в нише, белой плиткой, зелеными стенами, раковиной с несколькими смесителями, белым полом, открытым душем, нишей и тумбой под две раковины с
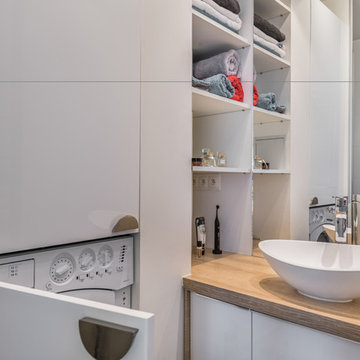
La salle d'eau a été agrandie sur l'emplacement des anciens toilettes. Le meuble vasque permet de dissimuler en partie inférieure le tuyau des toilettes qui a été prolongé. Le meuble vasque contient des rangements en dessous et étagères sur le coté. Le grand miroir prolonge le regard et agrandit l'espace. Un grand meuble en colonne perpendiculaire à la vasque intègre la machine à laver et augmente le volume de rangement. La douche termine l'aménagement de l'espace. Le carrelage structuré par des vaguelettes anime la pièce.
Crédit Photo : Alexandre Montagne
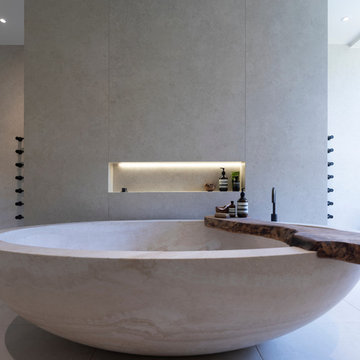
A stunning Master Bathroom with large stone bath tub, walk in rain shower, large format porcelain tiles, gun metal finish bathroom fittings, bespoke wood features and stylish Janey Butler Interiors throughout.
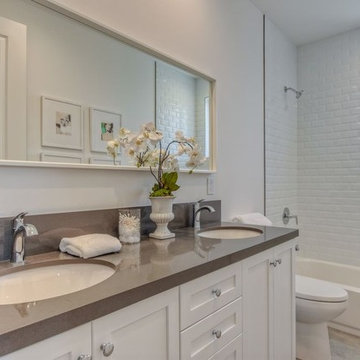
Candy
Стильный дизайн: маленькая главная ванная комната в современном стиле с открытыми фасадами, белыми фасадами, ванной в нише, душем над ванной, унитазом-моноблоком, белой плиткой, удлиненной плиткой, белыми стенами, полом из керамической плитки, раковиной с несколькими смесителями, столешницей из гранита, бежевым полом, открытым душем и серой столешницей для на участке и в саду - последний тренд
Стильный дизайн: маленькая главная ванная комната в современном стиле с открытыми фасадами, белыми фасадами, ванной в нише, душем над ванной, унитазом-моноблоком, белой плиткой, удлиненной плиткой, белыми стенами, полом из керамической плитки, раковиной с несколькими смесителями, столешницей из гранита, бежевым полом, открытым душем и серой столешницей для на участке и в саду - последний тренд

This bathroom is shared by a family of four, and can be close quarters in the mornings with a cramped shower and single vanity. However, without having anywhere to expand into, the bathroom size could not be changed. Our solution was to keep it bright and clean. By removing the tub and having a clear shower door, you give the illusion of more open space. The previous tub/shower area was cut down a few inches in order to put a 48" vanity in, which allowed us to add a trough sink and double faucets. Though the overall size only changed a few inches, they are now able to have two people utilize the sink area at the same time. White subway tile with gray grout, hexagon shower floor and accents, wood look vinyl flooring, and a white vanity kept this bathroom classic and bright.

Spruce Log Cabin on Down-sloping lot, 3800 Sq. Ft 4 bedroom 4.5 Bath, with extensive decks and views. Main Floor Master.
Bunk bath with horse trough sink.
Санузел с раковиной с несколькими смесителями – фото дизайна интерьера
10

