Черный санузел с раковиной с несколькими смесителями – фото дизайна интерьера
Сортировать:
Бюджет
Сортировать:Популярное за сегодня
1 - 20 из 756 фото
1 из 3

На фото: маленькая главная ванная комната в современном стиле с плоскими фасадами, желтыми фасадами, ванной в нише, инсталляцией, белой плиткой, керамической плиткой, серыми стенами, полом из керамогранита, раковиной с несколькими смесителями, столешницей из искусственного камня, черным полом, белой столешницей, нишей, тумбой под две раковины и встроенной тумбой для на участке и в саду

Photography by Brad Knipstein
На фото: ванная комната среднего размера в современном стиле с плоскими фасадами, фасадами цвета дерева среднего тона, ванной в нише, душем над ванной, зеленой плиткой, керамической плиткой, белыми стенами, полом из керамогранита, раковиной с несколькими смесителями, столешницей из искусственного кварца, серым полом, шторкой для ванной, серой столешницей, сиденьем для душа, тумбой под одну раковину, встроенной тумбой и душевой кабиной с
На фото: ванная комната среднего размера в современном стиле с плоскими фасадами, фасадами цвета дерева среднего тона, ванной в нише, душем над ванной, зеленой плиткой, керамической плиткой, белыми стенами, полом из керамогранита, раковиной с несколькими смесителями, столешницей из искусственного кварца, серым полом, шторкой для ванной, серой столешницей, сиденьем для душа, тумбой под одну раковину, встроенной тумбой и душевой кабиной с

Источник вдохновения для домашнего уюта: ванная комната в стиле ретро с фасадами цвета дерева среднего тона, угловым душем, синей плиткой, белой плиткой, плиткой кабанчик, серыми стенами, душевой кабиной, раковиной с несколькими смесителями, серым полом, открытым душем, бетонным полом и плоскими фасадами

The guest bath in this project was a simple black and white design with beveled subway tile and ceramic patterned tile on the floor. Bringing the tile up the wall and to the ceiling in the shower adds depth and luxury to this small bathroom. The farmhouse sink with raw pine vanity cabinet give a rustic vibe; the perfect amount of natural texture in this otherwise tile and glass space. Perfect for guests!

На фото: главная ванная комната среднего размера в стиле лофт с плоскими фасадами, серыми фасадами, душевой комнатой, инсталляцией, черной плиткой, керамической плиткой, серыми стенами, полом из керамической плитки, раковиной с несколькими смесителями, столешницей из бетона, серым полом, душем с распашными дверями, серой столешницей, нишей, тумбой под одну раковину и подвесной тумбой с

Huntsmore handled the complete design and build of this bathroom extension in Brook Green, W14. Planning permission was gained for the new rear extension at first-floor level. Huntsmore then managed the interior design process, specifying all finishing details. The client wanted to pursue an industrial style with soft accents of pinkThe proposed room was small, so a number of bespoke items were selected to make the most of the space. To compliment the large format concrete effect tiles, this concrete sink was specially made by Warrington & Rose. This met the client's exacting requirements, with a deep basin area for washing and extra counter space either side to keep everyday toiletries and luxury soapsBespoke cabinetry was also built by Huntsmore with a reeded finish to soften the industrial concrete. A tall unit was built to act as bathroom storage, and a vanity unit created to complement the concrete sink. The joinery was finished in Mylands' 'Rose Theatre' paintThe industrial theme was further continued with Crittall-style steel bathroom screen and doors entering the bathroom. The black steel works well with the pink and grey concrete accents through the bathroom. Finally, to soften the concrete throughout the scheme, the client requested a reindeer moss living wall. This is a natural moss, and draws in moisture and humidity as well as softening the room.

Shop My Design here: https://www.designbychristinaperry.com/encore-condo-project-owners-bathroom/

Стильный дизайн: маленькая главная ванная комната в стиле неоклассика (современная классика) с черными фасадами, открытым душем, унитазом-моноблоком, черной плиткой, керамической плиткой, белыми стенами, полом из керамической плитки, раковиной с несколькими смесителями, серым полом и белой столешницей для на участке и в саду - последний тренд

На фото: главная ванная комната в современном стиле с белой плиткой, раковиной с несколькими смесителями, столешницей из дерева, фасадами цвета дерева среднего тона, плиткой мозаикой, зелеными стенами, полом из мозаичной плитки, белым полом, зеркалом с подсветкой и плоскими фасадами с

Mountain View Modern master bath with curbless shower, bamboo cabinets and double trough sink.
Green Heath Ceramics tile on shower wall, also in shower niche (reflected in mirror)
Exposed beams and skylight in ceiling.
Photography: Mark Pinkerton VI360

Our recent project in De Beauvoir, Hackney's bathroom.
Solid cast concrete sink, marble floors and polished concrete walls.
Photo: Ben Waterhouse
На фото: ванная комната среднего размера в стиле лофт с отдельно стоящей ванной, открытым душем, белыми стенами, мраморным полом, белыми фасадами, унитазом-моноблоком, раковиной с несколькими смесителями, мраморной столешницей, разноцветным полом и открытым душем с
На фото: ванная комната среднего размера в стиле лофт с отдельно стоящей ванной, открытым душем, белыми стенами, мраморным полом, белыми фасадами, унитазом-моноблоком, раковиной с несколькими смесителями, мраморной столешницей, разноцветным полом и открытым душем с

Photo by Jeff Roffman
Источник вдохновения для домашнего уюта: ванная комната среднего размера в современном стиле с раковиной с несколькими смесителями, черной плиткой, керамической плиткой, черными стенами, полом из керамогранита, плоскими фасадами и черным полом
Источник вдохновения для домашнего уюта: ванная комната среднего размера в современном стиле с раковиной с несколькими смесителями, черной плиткой, керамической плиткой, черными стенами, полом из керамогранита, плоскими фасадами и черным полом

На фото: ванная комната в стиле фьюжн с плоскими фасадами, фасадами цвета дерева среднего тона, черной плиткой, черными стенами, раковиной с несколькими смесителями, черным полом, белой столешницей, тумбой под две раковины и подвесной тумбой с

Achim Venzke Fotografie
Пример оригинального дизайна: большая баня и сауна в современном стиле с плоскими фасадами, темными деревянными фасадами, отдельно стоящей ванной, душем без бортиков, раздельным унитазом, серой плиткой, керамической плиткой, черными стенами, полом из керамической плитки, раковиной с несколькими смесителями, серым полом, открытым душем и черной столешницей
Пример оригинального дизайна: большая баня и сауна в современном стиле с плоскими фасадами, темными деревянными фасадами, отдельно стоящей ванной, душем без бортиков, раздельным унитазом, серой плиткой, керамической плиткой, черными стенами, полом из керамической плитки, раковиной с несколькими смесителями, серым полом, открытым душем и черной столешницей
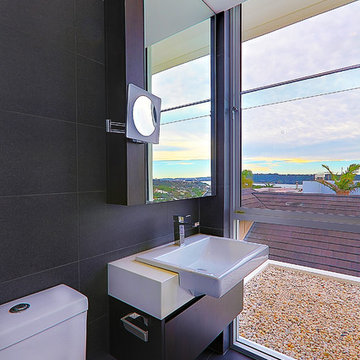
Impala just completed this stunning kitchen! The brief was to design a kitchen with warmth and impressive textures to suit the house which spanned over four levels. The design needed to allow for casual eating in the kitchen, ample preparation and storage areas. Utilitarian bench tops were selected for the preparation zones on the island and adjacent to the cooktop. A thick recycled timber slab was installed for the lowered eating zone and a stunning transparent marble for the splashback and display niche. Joinery was manufactured from timber veneer and polyurethane. Critical to the modern, sleek design was that the kitchen had minimum handles. Two handles were used on the larger doors for the fridge and lift-up cabinet which concealed the microwave. To balance the design, decorative timber panels were installed on the ceiling over the island. As storage was also a priority, a walk in pantry was installed which can be accessed at the far left by pushing a timber veneer panel.
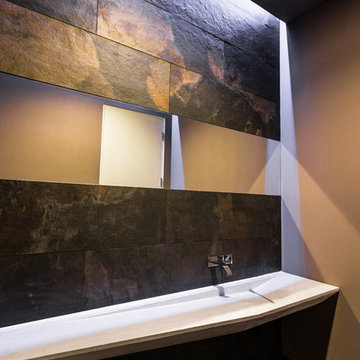
Entryway bathroom with custom built sink and cove lighting.
Photo: Juintow Lin
На фото: ванная комната среднего размера в современном стиле с раковиной с несколькими смесителями, разноцветными стенами и душевой кабиной с
На фото: ванная комната среднего размера в современном стиле с раковиной с несколькими смесителями, разноцветными стенами и душевой кабиной с
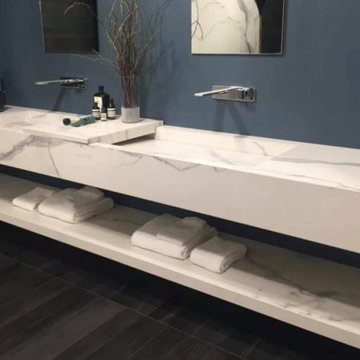
Пример оригинального дизайна: главная ванная комната среднего размера в стиле модернизм с открытыми фасадами, серыми фасадами, белой плиткой, керамогранитной плиткой, синими стенами, темным паркетным полом, раковиной с несколькими смесителями, мраморной столешницей, коричневым полом и серой столешницей
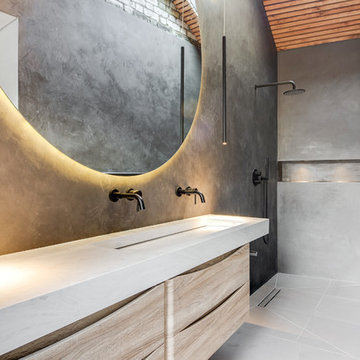
Стильный дизайн: ванная комната в современном стиле с светлыми деревянными фасадами, душем без бортиков, зелеными стенами, раковиной с несколькими смесителями, серым полом, открытым душем, белой столешницей и плоскими фасадами - последний тренд
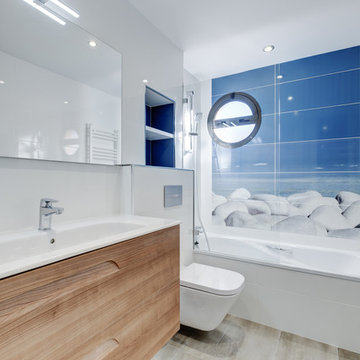
JULIO SICRE
Стильный дизайн: главная ванная комната в современном стиле с фасадами цвета дерева среднего тона, накладной ванной, инсталляцией, синей плиткой, раковиной с несколькими смесителями, белой столешницей и плоскими фасадами - последний тренд
Стильный дизайн: главная ванная комната в современном стиле с фасадами цвета дерева среднего тона, накладной ванной, инсталляцией, синей плиткой, раковиной с несколькими смесителями, белой столешницей и плоскими фасадами - последний тренд

Master bathroom vanity in full length shaker style cabinets and two large matching mirrors now accommodate him and her and open flooring allows for full dressing area.
DreamMaker Bath & Kitchen
Черный санузел с раковиной с несколькими смесителями – фото дизайна интерьера
1

