Санузел с раковиной с несколькими смесителями и столешницей из гранита – фото дизайна интерьера
Сортировать:
Бюджет
Сортировать:Популярное за сегодня
1 - 20 из 592 фото
1 из 3
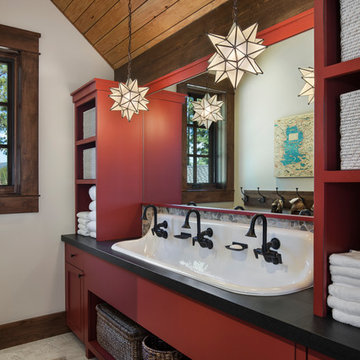
Roger Wade Studio
Источник вдохновения для домашнего уюта: большая детская ванная комната в стиле рустика с плоскими фасадами, красными фасадами, бежевой плиткой, столешницей из гранита, белыми стенами и раковиной с несколькими смесителями
Источник вдохновения для домашнего уюта: большая детская ванная комната в стиле рустика с плоскими фасадами, красными фасадами, бежевой плиткой, столешницей из гранита, белыми стенами и раковиной с несколькими смесителями

HVI
На фото: детская ванная комната среднего размера в стиле лофт с открытыми фасадами, фасадами цвета дерева среднего тона, душем в нише, унитазом-моноблоком, белой плиткой, плиткой кабанчик, белыми стенами, раковиной с несколькими смесителями, столешницей из гранита, полом из керамогранита и коричневым полом с
На фото: детская ванная комната среднего размера в стиле лофт с открытыми фасадами, фасадами цвета дерева среднего тона, душем в нише, унитазом-моноблоком, белой плиткой, плиткой кабанчик, белыми стенами, раковиной с несколькими смесителями, столешницей из гранита, полом из керамогранита и коричневым полом с

This very small bathroom was visually expanded by removing the tub/shower curtain at the end of the room and replacing it with a full-width dual shower/steamshower. A tub-fill spout was installed to serve as a baby tub filler/toddler "shower." The pedestal trough sink was used to open up the floor space, and an art deco cabinet was modified to a minimal depth to hold other bathroom essentials. The medicine cabinet is custom-made, has two receptacles in it, and is 8" deep.
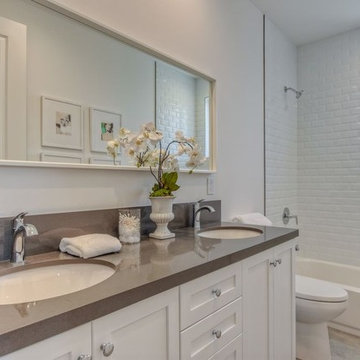
Candy
Стильный дизайн: маленькая главная ванная комната в современном стиле с открытыми фасадами, белыми фасадами, ванной в нише, душем над ванной, унитазом-моноблоком, белой плиткой, удлиненной плиткой, белыми стенами, полом из керамической плитки, раковиной с несколькими смесителями, столешницей из гранита, бежевым полом, открытым душем и серой столешницей для на участке и в саду - последний тренд
Стильный дизайн: маленькая главная ванная комната в современном стиле с открытыми фасадами, белыми фасадами, ванной в нише, душем над ванной, унитазом-моноблоком, белой плиткой, удлиненной плиткой, белыми стенами, полом из керамической плитки, раковиной с несколькими смесителями, столешницей из гранита, бежевым полом, открытым душем и серой столешницей для на участке и в саду - последний тренд
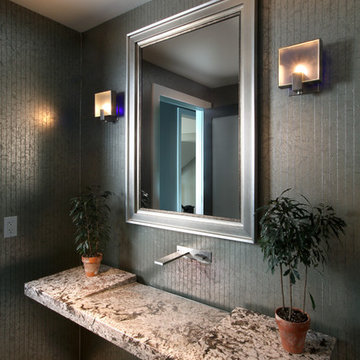
The Hasserton is a sleek take on the waterfront home. This multi-level design exudes modern chic as well as the comfort of a family cottage. The sprawling main floor footprint offers homeowners areas to lounge, a spacious kitchen, a formal dining room, access to outdoor living, and a luxurious master bedroom suite. The upper level features two additional bedrooms and a loft, while the lower level is the entertainment center of the home. A curved beverage bar sits adjacent to comfortable sitting areas. A guest bedroom and exercise facility are also located on this floor.

На фото: маленькая главная ванная комната в стиле кантри с фасадами островного типа, искусственно-состаренными фасадами, двойным душем, черной плиткой, керамической плиткой, черными стенами, полом из керамогранита, раковиной с несколькими смесителями, столешницей из гранита, черным полом, душем с распашными дверями и черной столешницей для на участке и в саду с
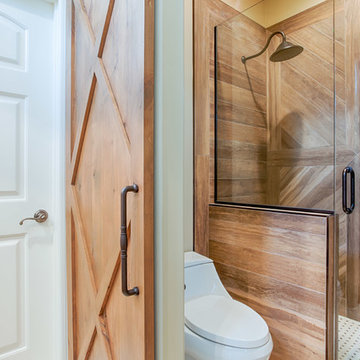
This modern farmhouse Jack and Jill bathroom features SOLLiD Value Series - Tahoe Ash cabinets with a traugh Farmhouse Sink. The cabinet pulls and barn door pull are Jeffrey Alexander by Hardware Resources - Durham Cabinet pulls and knobs. The floor is marble and the shower is porcelain wood look plank tile. The vanity also features a custom wood backsplash panel to match the cabinets. This bathroom also features an MK Cabinetry custom build Alder barn door stained to match the cabinets.
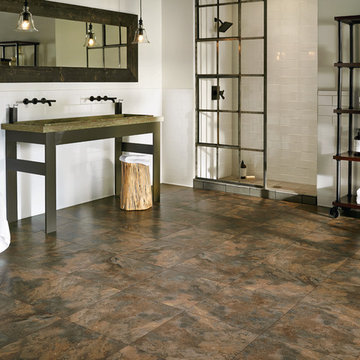
Пример оригинального дизайна: большая главная ванная комната в стиле лофт с открытыми фасадами, душем в нише, белыми стенами, полом из винила, раковиной с несколькими смесителями и столешницей из гранита
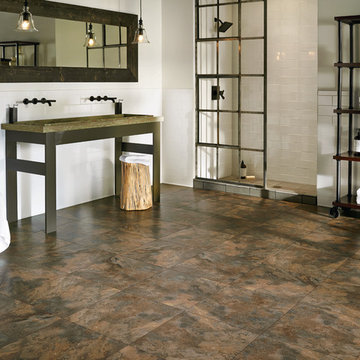
Источник вдохновения для домашнего уюта: большая главная ванная комната в стиле лофт с открытыми фасадами, угловым душем, белыми стенами, полом из ламината, раковиной с несколькими смесителями и столешницей из гранита
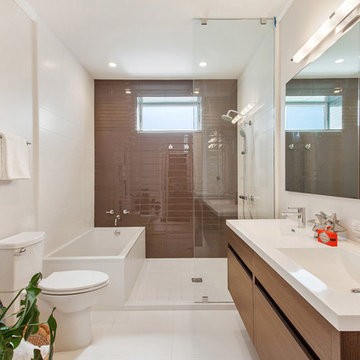
Пример оригинального дизайна: главная ванная комната среднего размера в современном стиле с плоскими фасадами, темными деревянными фасадами, ванной в нише, душем над ванной, раздельным унитазом, коричневой плиткой, белой плиткой, стеклянной плиткой, белыми стенами, раковиной с несколькими смесителями и столешницей из гранита
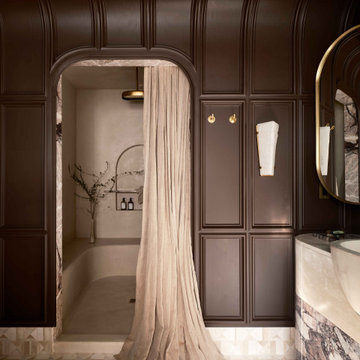
For the Kips Bay Show House Dallas, our studio has envisioned a primary bathroom that is a daring and innovative fusion of ancient Roman bathhouse aesthetics and contemporary elegance.
We enveloped the walls with traditional molding and millwork and ceilings in a rich chocolate hue to ensure the ambience resonates with warmth. A custom trough sink crafted from luxurious limestone plaster commands attention with its sculptural allure.
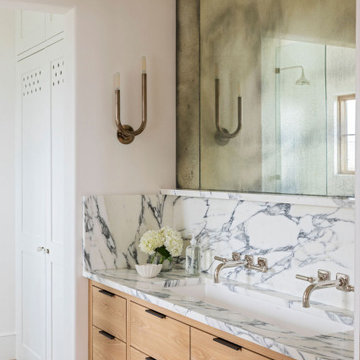
Идея дизайна: большая главная ванная комната в средиземноморском стиле с плоскими фасадами, коричневыми фасадами, белыми стенами, светлым паркетным полом, раковиной с несколькими смесителями, столешницей из гранита, коричневым полом, разноцветной столешницей, тумбой под одну раковину и встроенной тумбой

Zwei echte Naturmaterialien = ein Bad! Zirbelkiefer und Schiefer sagen HALLO!
Ein Bad bestehend aus lediglich zwei Materialien, dies wurde hier in einem neuen Raumkonzept konsequent umgesetzt.
Überall wo ihr Auge hinblickt sehen sie diese zwei Materialien. KONSEQUENT!
Es beginnt mit der Tür in das WC in Zirbelkiefer, der Boden in Schiefer, die Decke in Zirbelkiefer mit umlaufender LED-Beleuchtung, die Wände in Kombination Zirbelkiefer und Schiefer, das Fenster und die schräge Nebentüre in Zirbelkiefer, der Waschtisch in Zirbelkiefer mit flächiger Schiebetüre übergehend in ein Korpus in Korpus verschachtelter Handtuchschrank in Zirbelkiefer, der Spiegelschrank in Zirbelkiefer. Die Rückseite der Waschtischwand ebenfalls Schiefer mit flächigem Wandspiegel mit Zirbelkiefer-Ablage und integrierter Bildhängeschiene.
Ein besonderer EYE-Catcher ist das Naturwaschbecken aus einem echten Flussstein!
Überall tatsächlich pure Natur, so richtig zum Wohlfühlen und entspannen – dafür sorgt auch schon allein der natürliche Geruch der naturbelassenen Zirbelkiefer / Zirbenholz.
Sie öffnen die Badezimmertüre und tauchen in IHRE eigene WOHLFÜHL-OASE ein…
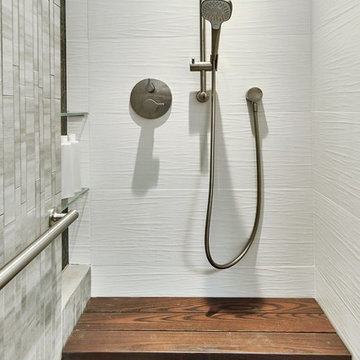
a walk in shower has a bench at one end, next to a tiled soap niche. A grab bar along the length of the shower serves as a face towel rack as well.
Стильный дизайн: главная ванная комната среднего размера в стиле неоклассика (современная классика) с фасадами в стиле шейкер, фасадами цвета дерева среднего тона, душем без бортиков, инсталляцией, белой плиткой, керамической плиткой, серыми стенами, полом из керамической плитки, столешницей из гранита, серым полом, душем с распашными дверями, черной столешницей, раковиной с несколькими смесителями и сиденьем для душа - последний тренд
Стильный дизайн: главная ванная комната среднего размера в стиле неоклассика (современная классика) с фасадами в стиле шейкер, фасадами цвета дерева среднего тона, душем без бортиков, инсталляцией, белой плиткой, керамической плиткой, серыми стенами, полом из керамической плитки, столешницей из гранита, серым полом, душем с распашными дверями, черной столешницей, раковиной с несколькими смесителями и сиденьем для душа - последний тренд
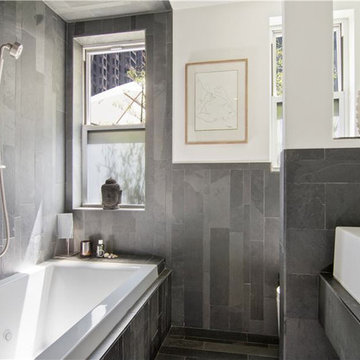
Стильный дизайн: маленькая главная ванная комната в стиле модернизм с раковиной с несколькими смесителями, открытыми фасадами, серыми фасадами, столешницей из гранита, душем над ванной, инсталляцией, серой плиткой, каменной плиткой, белыми стенами и накладной ванной для на участке и в саду - последний тренд
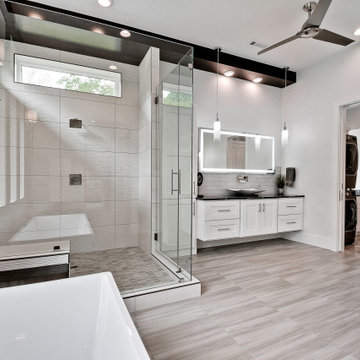
Свежая идея для дизайна: большая главная ванная комната в стиле модернизм с фасадами с выступающей филенкой, белыми фасадами, отдельно стоящей ванной, открытым душем, раздельным унитазом, серой плиткой, керамогранитной плиткой, серыми стенами, полом из керамогранита, раковиной с несколькими смесителями, столешницей из гранита, серым полом, душем с распашными дверями, черной столешницей, тумбой под две раковины и подвесной тумбой - отличное фото интерьера
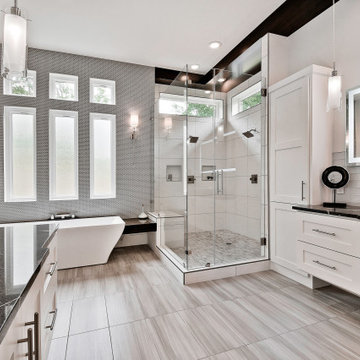
Пример оригинального дизайна: большая главная ванная комната в стиле модернизм с фасадами с выступающей филенкой, белыми фасадами, отдельно стоящей ванной, открытым душем, раздельным унитазом, керамогранитной плиткой, серыми стенами, полом из керамогранита, серым полом, душем с распашными дверями, тумбой под две раковины, серой плиткой, раковиной с несколькими смесителями, столешницей из гранита, черной столешницей и подвесной тумбой
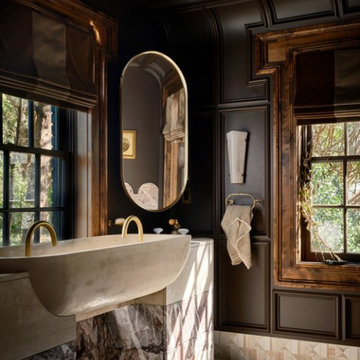
For the Kips Bay Show House Dallas, our studio has envisioned a primary bathroom that is a daring and innovative fusion of ancient Roman bathhouse aesthetics and contemporary elegance.
We enveloped the walls with traditional molding and millwork and ceilings in a rich chocolate hue to ensure the ambience resonates with warmth. A custom trough sink crafted from luxurious limestone plaster commands attention with its sculptural allure.
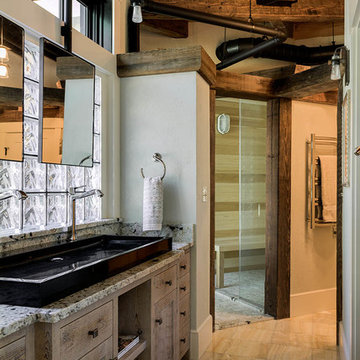
Rob Karosis
Источник вдохновения для домашнего уюта: главная ванная комната среднего размера в стиле лофт с фасадами с выступающей филенкой, искусственно-состаренными фасадами, душем в нише, бежевыми стенами, полом из керамической плитки, раковиной с несколькими смесителями и столешницей из гранита
Источник вдохновения для домашнего уюта: главная ванная комната среднего размера в стиле лофт с фасадами с выступающей филенкой, искусственно-состаренными фасадами, душем в нише, бежевыми стенами, полом из керамической плитки, раковиной с несколькими смесителями и столешницей из гранита
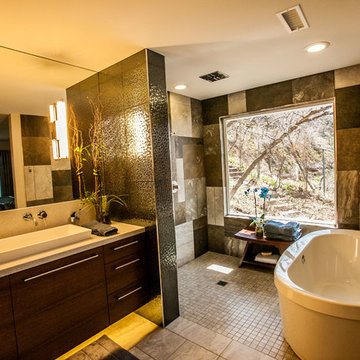
Complete transformation of kitchen, Living room, Master Suite (Bathroom, Walk in closet & bedroom with walk out) Laundry nook, and 2 cozy rooms!
With a collaborative approach we were able to remove the main bearing wall separating the kitchen from the magnificent views afforded by the main living space. Using extremely heavy steel beams we kept the ceiling height at full capacity and without the need for unsightly drops in the smooth ceiling. This modern kitchen is both functional and serves as sculpture in a house filled with fine art.
Such an amazing home!
Санузел с раковиной с несколькими смесителями и столешницей из гранита – фото дизайна интерьера
1

