Санузел с японской ванной и раковиной с несколькими смесителями – фото дизайна интерьера
Сортировать:
Бюджет
Сортировать:Популярное за сегодня
1 - 20 из 71 фото

Стильный дизайн: огромная главная ванная комната в восточном стиле с японской ванной, открытым душем, серой плиткой, цементной плиткой, белыми стенами, бетонным полом, плоскими фасадами, черными фасадами, унитазом-моноблоком, раковиной с несколькими смесителями, столешницей из дерева, серым полом и открытым душем - последний тренд

Family bathroom in Brooklyn brownstone.
На фото: главная ванная комната среднего размера в стиле модернизм с плоскими фасадами, белыми фасадами, японской ванной, открытым душем, биде, белой плиткой, белыми стенами, столешницей из искусственного камня, керамической плиткой, полом из цементной плитки и раковиной с несколькими смесителями
На фото: главная ванная комната среднего размера в стиле модернизм с плоскими фасадами, белыми фасадами, японской ванной, открытым душем, биде, белой плиткой, белыми стенами, столешницей из искусственного камня, керамической плиткой, полом из цементной плитки и раковиной с несколькими смесителями

Down-to-studs remodel and second floor addition. The original house was a simple plain ranch house with a layout that didn’t function well for the family. We changed the house to a contemporary Mediterranean with an eclectic mix of details. Space was limited by City Planning requirements so an important aspect of the design was to optimize every bit of space, both inside and outside. The living space extends out to functional places in the back and front yards: a private shaded back yard and a sunny seating area in the front yard off the kitchen where neighbors can easily mingle with the family. A Japanese bath off the master bedroom upstairs overlooks a private roof deck which is screened from neighbors’ views by a trellis with plants growing from planter boxes and with lanterns hanging from a trellis above.
Photography by Kurt Manley.
https://saikleyarchitects.com/portfolio/modern-mediterranean/
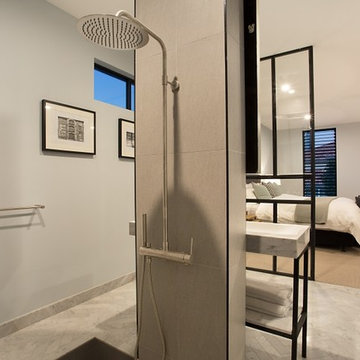
Пример оригинального дизайна: главная ванная комната среднего размера в стиле лофт с фасадами островного типа, черными фасадами, японской ванной, душевой комнатой, инсталляцией, серой плиткой, керамогранитной плиткой, белыми стенами, мраморным полом, раковиной с несколькими смесителями, мраморной столешницей, белым полом и открытым душем
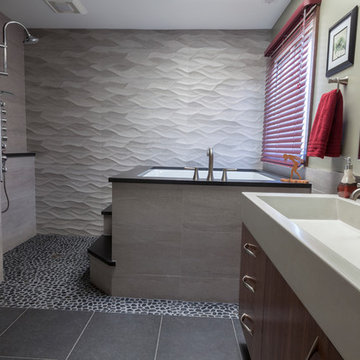
From the mis-matched cabinetry, to the floral wallpaper border, to the hot air balloon accent tiles, the former state of this master bathroom held no relationship to its laid-back bachelor owner. Inspired by his travels, his stays at luxury hotel suites and longing for zen appeal, the homeowner called in designer Rachel Peterson of Simply Baths, Inc. to help him overhaul the room. Removing walls to open up the space and adding a calming neutral grey palette left the space uninterrupted, modern and fresh. To make better use of this 9x9 bathroom, the walk-in shower and Japanese soaking tub share the same space & create the perfect opportunity for a textured, tiled accent wall. Meanwhile, the custom concrete sink offers just the right amount of industrial edge. The end result is a better compliment to the homeowner and his lifestyle & gives the term "man cave" a whole new meaning.
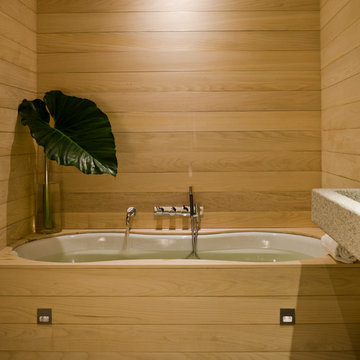
На фото: главная ванная комната среднего размера в восточном стиле с открытыми фасадами, светлыми деревянными фасадами, японской ванной, душевой комнатой, унитазом-моноблоком, разноцветными стенами, полом из галечной плитки, раковиной с несколькими смесителями, столешницей из гранита, разноцветным полом, открытым душем и разноцветной столешницей

Une belle et grande maison de l’Île Saint Denis, en bord de Seine. Ce qui aura constitué l’un de mes plus gros défis ! Madame aime le pop, le rose, le batik, les 50’s-60’s-70’s, elle est tendre, romantique et tient à quelques références qui ont construit ses souvenirs de maman et d’amoureuse. Monsieur lui, aime le minimalisme, le minéral, l’art déco et les couleurs froides (et le rose aussi quand même!). Tous deux aiment les chats, les plantes, le rock, rire et voyager. Ils sont drôles, accueillants, généreux, (très) patients mais (super) perfectionnistes et parfois difficiles à mettre d’accord ?
Et voilà le résultat : un mix and match de folie, loin de mes codes habituels et du Wabi-sabi pur et dur, mais dans lequel on retrouve l’essence absolue de cette démarche esthétique japonaise : donner leur chance aux objets du passé, respecter les vibrations, les émotions et l’intime conviction, ne pas chercher à copier ou à être « tendance » mais au contraire, ne jamais oublier que nous sommes des êtres uniques qui avons le droit de vivre dans un lieu unique. Que ce lieu est rare et inédit parce que nous l’avons façonné pièce par pièce, objet par objet, motif par motif, accord après accord, à notre image et selon notre cœur. Cette maison de bord de Seine peuplée de trouvailles vintage et d’icônes du design respire la bonne humeur et la complémentarité de ce couple de clients merveilleux qui resteront des amis. Des clients capables de franchir l’Atlantique pour aller chercher des miroirs que je leur ai proposés mais qui, le temps de passer de la conception à la réalisation, sont sold out en France. Des clients capables de passer la journée avec nous sur le chantier, mètre et niveau à la main, pour nous aider à traquer la perfection dans les finitions. Des clients avec qui refaire le monde, dans la quiétude du jardin, un verre à la main, est un pur moment de bonheur. Merci pour votre confiance, votre ténacité et votre ouverture d’esprit. ????
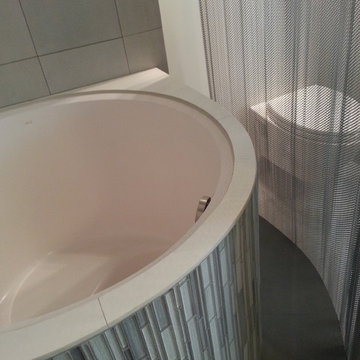
Свежая идея для дизайна: маленькая главная ванная комната в современном стиле с раковиной с несколькими смесителями, открытыми фасадами, искусственно-состаренными фасадами, столешницей из бетона, японской ванной, угловым душем, инсталляцией, серой плиткой, керамогранитной плиткой, серыми стенами и полом из керамогранита для на участке и в саду - отличное фото интерьера
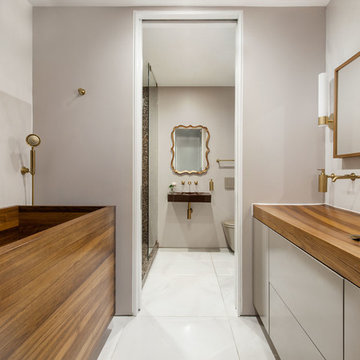
Свежая идея для дизайна: главная ванная комната среднего размера в современном стиле с плоскими фасадами, бежевыми фасадами, японской ванной, инсталляцией, бежевой плиткой, керамогранитной плиткой, бежевыми стенами, полом из керамогранита, раковиной с несколькими смесителями, столешницей из дерева, открытым душем, открытым душем и белым полом - отличное фото интерьера
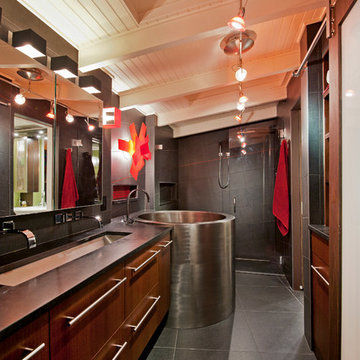
На фото: ванная комната в современном стиле с раковиной с несколькими смесителями, плоскими фасадами, темными деревянными фасадами, японской ванной, душем в нише и серой плиткой с
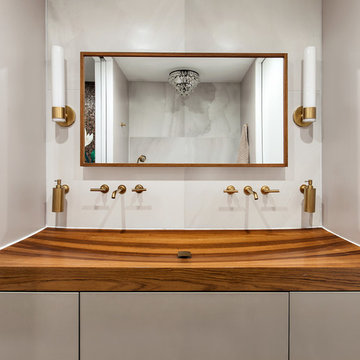
Источник вдохновения для домашнего уюта: главная ванная комната среднего размера в современном стиле с плоскими фасадами, бежевыми фасадами, японской ванной, бежевой плиткой, керамогранитной плиткой, бежевыми стенами, полом из керамогранита, раковиной с несколькими смесителями, столешницей из дерева, открытым душем, унитазом-моноблоком и открытым душем
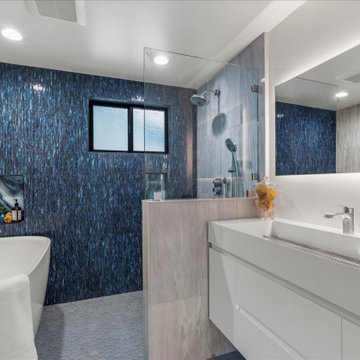
The outdated 70s hall bath is unrecognizable, its transformation being the most dramatic. This heavenly space now is the host to a gorgeous stylish soaking tub, making the perfect place for relaxation after a long day. Paired is a curb less shower encased in Deep Blue Nocturnal Sea Mosaic tile. Two niches were installed to make storage of shampoo and soaps easy whether the soaker tub or shower is your choice. Stratos Spindrift peddled tiles wrap the entire bathroom floor tying in all the tide-colored hues. A whitecap-colored floating vanity and trough sink creates perfect harmony in this crashing wave colored bath. The wall backlight mirror is the perfect accessory to this revolutionized bath.
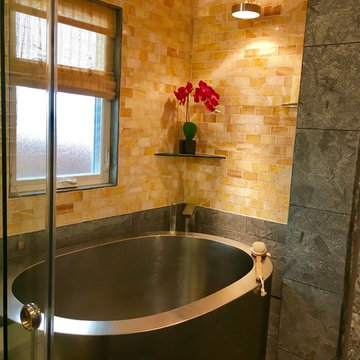
Идея дизайна: главная ванная комната с фасадами в стиле шейкер, темными деревянными фасадами, разноцветной плиткой, полом из керамогранита, раковиной с несколькими смесителями, столешницей из кварцита, серым полом, японской ванной, душевой комнатой и душем с раздвижными дверями
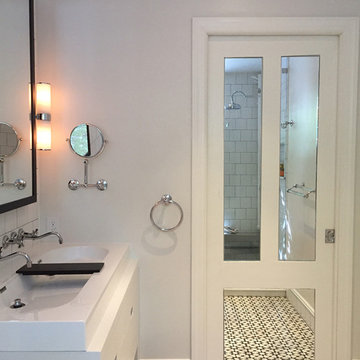
Family bathroom in Brooklyn brownstone.
На фото: главная ванная комната среднего размера в стиле модернизм с плоскими фасадами, белыми фасадами, японской ванной, открытым душем, биде, белой плиткой, белыми стенами, столешницей из искусственного камня, керамической плиткой, полом из цементной плитки и раковиной с несколькими смесителями с
На фото: главная ванная комната среднего размера в стиле модернизм с плоскими фасадами, белыми фасадами, японской ванной, открытым душем, биде, белой плиткой, белыми стенами, столешницей из искусственного камня, керамической плиткой, полом из цементной плитки и раковиной с несколькими смесителями с
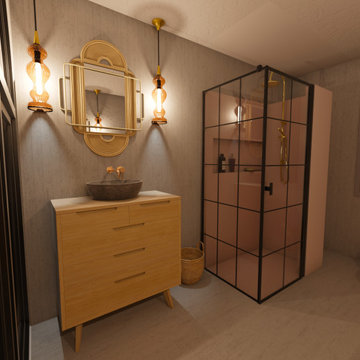
Источник вдохновения для домашнего уюта: большой совмещенный санузел с японской ванной, душем без бортиков, инсталляцией, розовой плиткой, плиткой мозаикой, серыми стенами, бетонным полом, раковиной с несколькими смесителями, столешницей из дерева, серым полом, душем с распашными дверями и коричневой столешницей
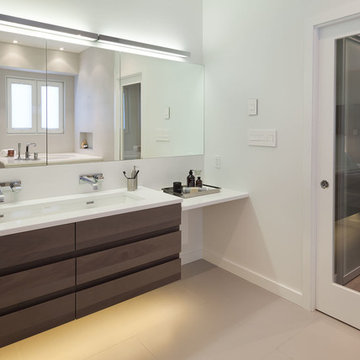
Kristen McGaughey
Стильный дизайн: большая главная ванная комната в стиле модернизм с раковиной с несколькими смесителями, плоскими фасадами, фасадами цвета дерева среднего тона, столешницей из кварцита, японской ванной, бежевой плиткой, керамогранитной плиткой, белыми стенами и полом из керамогранита - последний тренд
Стильный дизайн: большая главная ванная комната в стиле модернизм с раковиной с несколькими смесителями, плоскими фасадами, фасадами цвета дерева среднего тона, столешницей из кварцита, японской ванной, бежевой плиткой, керамогранитной плиткой, белыми стенами и полом из керамогранита - последний тренд
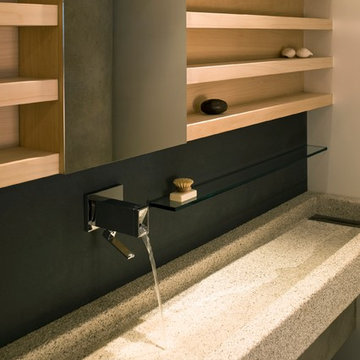
На фото: главная ванная комната среднего размера в восточном стиле с открытыми фасадами, светлыми деревянными фасадами, японской ванной, душевой комнатой, унитазом-моноблоком, белыми стенами, полом из галечной плитки, раковиной с несколькими смесителями, столешницей из гранита, разноцветным полом, открытым душем и разноцветной столешницей
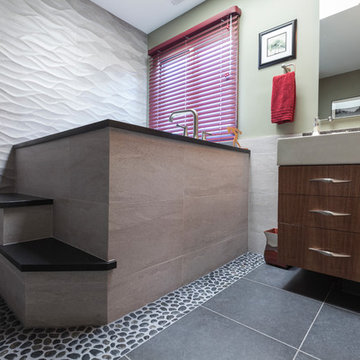
From the mis-matched cabinetry, to the floral wallpaper border, to the hot air balloon accent tiles, the former state of this master bathroom held no relationship to its laid-back bachelor owner. Inspired by his travels, his stays at luxury hotel suites and longing for zen appeal, the homeowner called in designer Rachel Peterson of Simply Baths, Inc. to help him overhaul the room. Removing walls to open up the space and adding a calming neutral grey palette left the space uninterrupted, modern and fresh. To make better use of this 9x9 bathroom, the walk-in shower and Japanese soaking tub share the same space & create the perfect opportunity for a textured, tiled accent wall. Meanwhile, the custom concrete sink offers just the right amount of industrial edge. The end result is a better compliment to the homeowner and his lifestyle & gives the term "man cave" a whole new meaning.
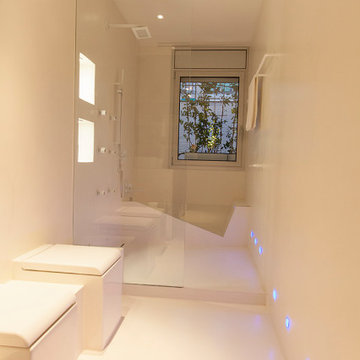
Baño anexo al vestidor femenino
Bañera realizada a medida con frente de cristal.
Ducha abierta con grifería empotrada blanca mate
Inodoro y bidé empotrados
Luminarias led azul
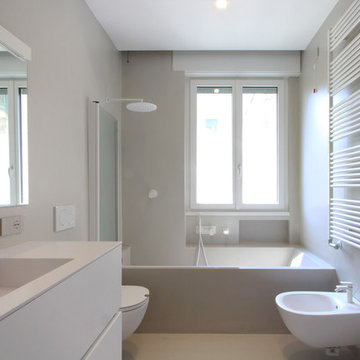
Cosa intendo con Arredamento Zen Moderno? Siamo a Milano, in zona City Life, dal quarto piano di questa palazzina si possono toccare le torri e i complessi abitativi tra i più famosi della capitale Lombarda.
Non ho messo pannelli scorrevoli in carta di riso, e neanche un tatami in camera dal letto…
allora perchè parlo di atmosfere Zen Moderne?
Beh, dovete giudicare dalle foto per capire se dico giusto.
Il proprietario di casa ama due cose in particolare, il minimalismo e il Giappone.
E come cerco di fare sempre, il mio modo di progettare mira a tradurre in design il carattere di chi abiterà la casa.
Quando ho affrontato la ristrutturazione completa di questo appartamento ho stravolto completamente la distribuzione della casa, che aveva la cucina in zona notte (giuro non sto scherzando) e ho cercato di aprire il più possibile gli ambienti.
Ne è derivato un gioco di scorci visivi incrociati, di inserti bianchi e dettagli di legno color Bamboo.
Il risultato è aver reso la casa molto più vivibile di prima, e aver adottato uno stile essenziale che secondo me in qualche modo evoca la pace di certe case giapponesi. E secondo voi?
Санузел с японской ванной и раковиной с несколькими смесителями – фото дизайна интерьера
1

