Санузел с плиткой из травертина и настольной раковиной – фото дизайна интерьера
Сортировать:
Бюджет
Сортировать:Популярное за сегодня
41 - 60 из 579 фото
1 из 3
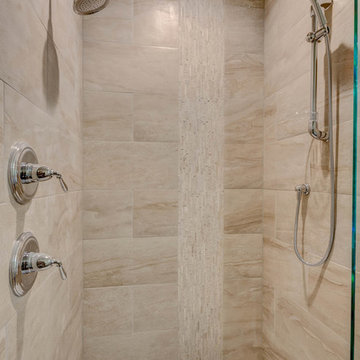
Master bath shower tiled with United Tile's Emil Anthology "Marble Velvet" 12 x 24 Rectified Matte tile.
На фото: главная ванная комната среднего размера в современном стиле с фасадами с утопленной филенкой, фасадами цвета дерева среднего тона, отдельно стоящей ванной, открытым душем, бежевой плиткой, плиткой из травертина, бежевыми стенами, полом из керамогранита, столешницей из гранита, коричневым полом, открытым душем и настольной раковиной
На фото: главная ванная комната среднего размера в современном стиле с фасадами с утопленной филенкой, фасадами цвета дерева среднего тона, отдельно стоящей ванной, открытым душем, бежевой плиткой, плиткой из травертина, бежевыми стенами, полом из керамогранита, столешницей из гранита, коричневым полом, открытым душем и настольной раковиной
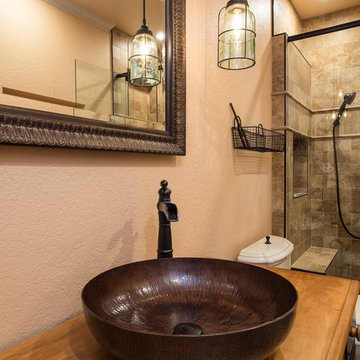
We recently completed the renovation to this guest bathroom in Cinnamon Hills Estates in High Springs, Florida. We took this bathroom all the down to the studs and started with a fresh slate. We updated all the mechanical, prepped for a curbless entry shower and added custom niches throughout. We installed travertine tile with a pebble shower floor “spilled” out onto the main bathroom floor. We refinished the customers’ family desk with an antiqued finish and installed it as a vanity. We installed a custom copper vessel sink and oil rubbed bronze fixtures. The shower was finished off with a custom 3/8” glass frameless enclosure with matching hardware.
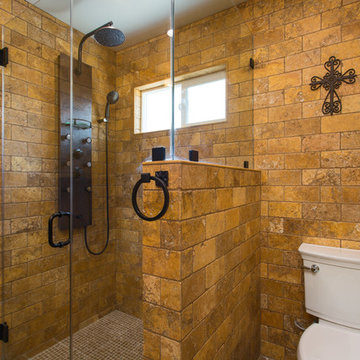
If the exterior of a house is its face the interior is its heart.
The house designed in the hacienda style was missing the matching interior.
We created a wonderful combination of Spanish color scheme and materials with amazing distressed wood rustic vanity and wrought iron fixtures.
The floors are made of 4 different sized chiseled edge travertine and the wall tiles are 4"x8" travertine subway tiles.
A full sized exterior shower system made out of copper is installed out the exterior of the tile to act as a center piece for the shower.
The huge double sink reclaimed wood vanity with matching mirrors and light fixtures are there to provide the "old world" look and feel.
Notice there is no dam for the shower pan, the shower is a step down, by that design you eliminate the need for the nuisance of having a step up acting as a dam.
Photography: R / G Photography
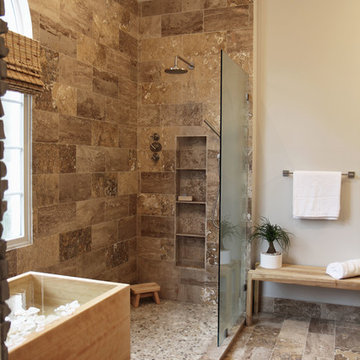
The detailed plans for this bathroom can be purchased here: https://www.changeyourbathroom.com/shop/healing-hinoki-bathroom-plans/
Japanese Hinoki Ofuro Tub in wet area combined with shower, hidden shower drain with pebble shower floor, travertine tile with brushed nickel fixtures. Atlanta Bathroom
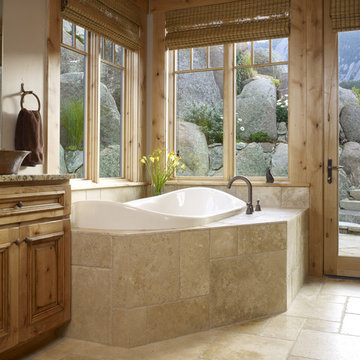
Master bath.
© 2010 Ron Ruscio Photography.
На фото: ванная комната в классическом стиле с настольной раковиной, накладной ванной и плиткой из травертина с
На фото: ванная комната в классическом стиле с настольной раковиной, накладной ванной и плиткой из травертина с
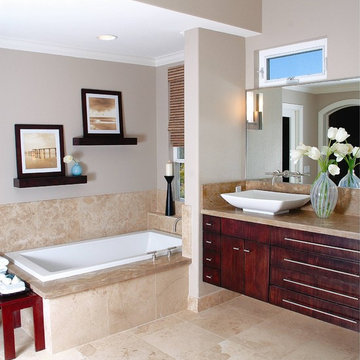
This master bathroom was totally remodeled from the 1980's.
An unused outdoor balcony space was used to create a spa shower. New clerestory windows were added to bring in light and the blue of the sky.
The dark wood cabinets contrast with the soft light cream limestone flooring, walls and countertops. A cool blue and green color scheme reflects the coastal beach community of this home in Solana Beach, California.
A custom spa bench was designed and created outside the tub. Modern lighting was applied to the vanity mirror to create a sleek contemporary feel.
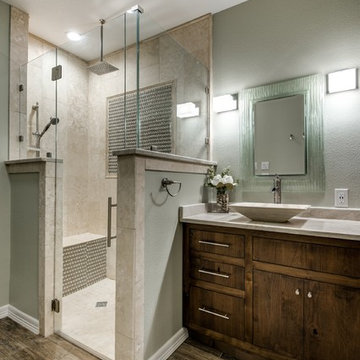
Идея дизайна: главная ванная комната среднего размера в стиле рустика с плоскими фасадами, фасадами цвета дерева среднего тона, угловым душем, бежевой плиткой, плиткой из травертина, бежевыми стенами, паркетным полом среднего тона, настольной раковиной и столешницей из гранита
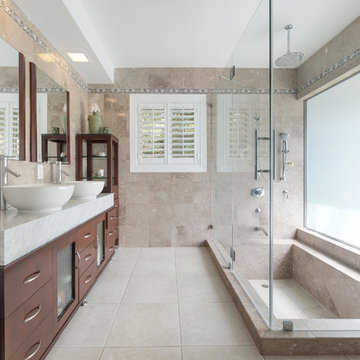
©Teague Hunziker
На фото: главная ванная комната среднего размера в современном стиле с плоскими фасадами, темными деревянными фасадами, накладной ванной, душевой комнатой, бежевой плиткой, плиткой из травертина, полом из керамогранита, настольной раковиной, мраморной столешницей, бежевым полом, душем с распашными дверями и серой столешницей
На фото: главная ванная комната среднего размера в современном стиле с плоскими фасадами, темными деревянными фасадами, накладной ванной, душевой комнатой, бежевой плиткой, плиткой из травертина, полом из керамогранита, настольной раковиной, мраморной столешницей, бежевым полом, душем с распашными дверями и серой столешницей
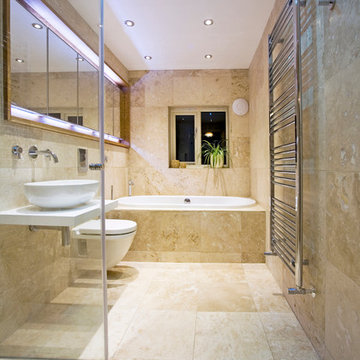
На фото: ванная комната среднего размера в современном стиле с настольной раковиной, накладной ванной, инсталляцией и плиткой из травертина
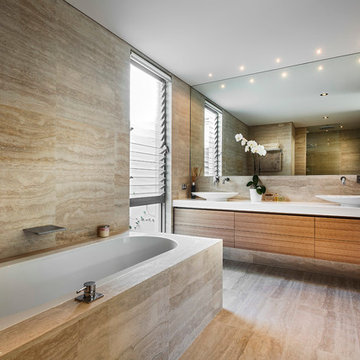
DMax photo. Swell Homes addition and renovation.
На фото: ванная комната среднего размера в современном стиле с настольной раковиной, фасадами цвета дерева среднего тона, накладной ванной и плиткой из травертина с
На фото: ванная комната среднего размера в современном стиле с настольной раковиной, фасадами цвета дерева среднего тона, накладной ванной и плиткой из травертина с
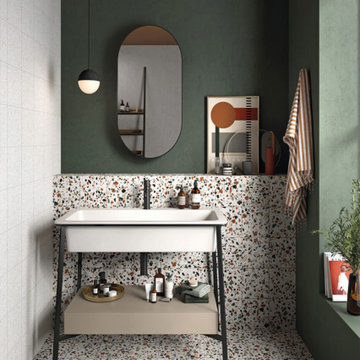
The cutting-edge technology and versatility we have developed over the years have resulted in four main line of Agglotech terrazzo — Unico. Small chips and contrasting background for a harmonious interplay of perspectives that lends this material vibrancy and depth.
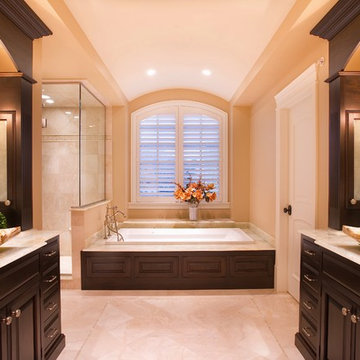
The beige walls, white trim and espresso cabinetry create a striking contrast in this suburban Chicago master bathroom. It's the perfect backdrop for a pair of richly veined, rectangular vessel sinks. Our clients enjoy long soaks in the generously sized platform tub.

The homeowners had just purchased this home in El Segundo and they had remodeled the kitchen and one of the bathrooms on their own. However, they had more work to do. They felt that the rest of the project was too big and complex to tackle on their own and so they retained us to take over where they left off. The main focus of the project was to create a master suite and take advantage of the rather large backyard as an extension of their home. They were looking to create a more fluid indoor outdoor space.
When adding the new master suite leaving the ceilings vaulted along with French doors give the space a feeling of openness. The window seat was originally designed as an architectural feature for the exterior but turned out to be a benefit to the interior! They wanted a spa feel for their master bathroom utilizing organic finishes. Since the plan is that this will be their forever home a curbless shower was an important feature to them. The glass barn door on the shower makes the space feel larger and allows for the travertine shower tile to show through. Floating shelves and vanity allow the space to feel larger while the natural tones of the porcelain tile floor are calming. The his and hers vessel sinks make the space functional for two people to use it at once. The walk-in closet is open while the master bathroom has a white pocket door for privacy.
Since a new master suite was added to the home we converted the existing master bedroom into a family room. Adding French Doors to the family room opened up the floorplan to the outdoors while increasing the amount of natural light in this room. The closet that was previously in the bedroom was converted to built in cabinetry and floating shelves in the family room. The French doors in the master suite and family room now both open to the same deck space.
The homes new open floor plan called for a kitchen island to bring the kitchen and dining / great room together. The island is a 3” countertop vs the standard inch and a half. This design feature gives the island a chunky look. It was important that the island look like it was always a part of the kitchen. Lastly, we added a skylight in the corner of the kitchen as it felt dark once we closed off the side door that was there previously.
Repurposing rooms and opening the floor plan led to creating a laundry closet out of an old coat closet (and borrowing a small space from the new family room).
The floors become an integral part of tying together an open floor plan like this. The home still had original oak floors and the homeowners wanted to maintain that character. We laced in new planks and refinished it all to bring the project together.
To add curb appeal we removed the carport which was blocking a lot of natural light from the outside of the house. We also re-stuccoed the home and added exterior trim.
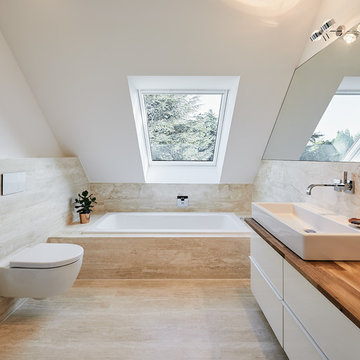
Стильный дизайн: маленькая ванная комната в современном стиле с плоскими фасадами, белыми фасадами, накладной ванной, инсталляцией, белыми стенами, полом из травертина, настольной раковиной, столешницей из дерева, плиткой из травертина и коричневой столешницей для на участке и в саду - последний тренд
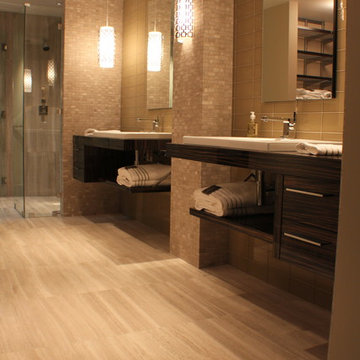
Источник вдохновения для домашнего уюта: большая главная ванная комната в современном стиле с коричневыми фасадами, полом из керамогранита, серым полом, плоскими фасадами, душем в нише, серыми стенами, настольной раковиной, столешницей из дерева, душем с распашными дверями, плиткой из травертина и бежевой плиткой

Modern powder room, with travertine slabs and wooden panels in the walls.
На фото: маленький туалет с плоскими фасадами, светлыми деревянными фасадами, унитазом-моноблоком, коричневой плиткой, плиткой из травертина, белыми стенами, полом из травертина, настольной раковиной, столешницей из травертина, коричневым полом, коричневой столешницей и подвесной тумбой для на участке и в саду
На фото: маленький туалет с плоскими фасадами, светлыми деревянными фасадами, унитазом-моноблоком, коричневой плиткой, плиткой из травертина, белыми стенами, полом из травертина, настольной раковиной, столешницей из травертина, коричневым полом, коричневой столешницей и подвесной тумбой для на участке и в саду
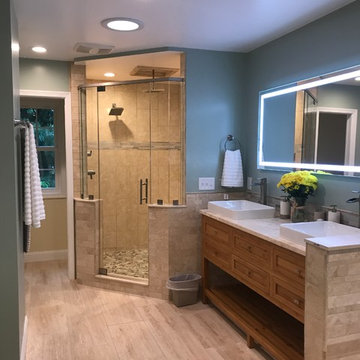
Источник вдохновения для домашнего уюта: большая главная ванная комната в стиле неоклассика (современная классика) с открытыми фасадами, фасадами цвета дерева среднего тона, угловой ванной, угловым душем, раздельным унитазом, зеленой плиткой, плиткой из травертина, зелеными стенами, мраморным полом, настольной раковиной, мраморной столешницей и душем с распашными дверями
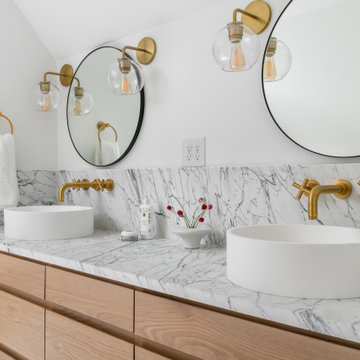
Источник вдохновения для домашнего уюта: большая главная ванная комната в современном стиле с плоскими фасадами, светлыми деревянными фасадами, отдельно стоящей ванной, открытым душем, инсталляцией, черной плиткой, плиткой из травертина, белыми стенами, мраморным полом, настольной раковиной, мраморной столешницей, серым полом, душем с распашными дверями, белой столешницей, сиденьем для душа, тумбой под две раковины и подвесной тумбой
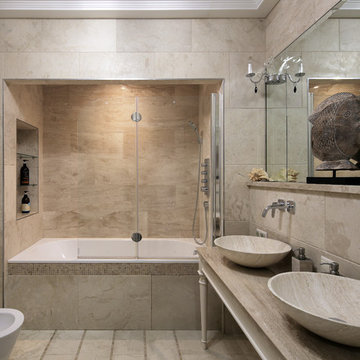
Архитектор Александр Петунин,
интерьер Анна Полева, Жанна Орлова,
строительство ПАЛЕКС дома из клееного бруса
Источник вдохновения для домашнего уюта: большая главная ванная комната в стиле неоклассика (современная классика) с ванной в нише, душем над ванной, биде, бежевой плиткой, плиткой из травертина, полом из травертина, мраморной столешницей, бежевым полом, бежевой столешницей и настольной раковиной
Источник вдохновения для домашнего уюта: большая главная ванная комната в стиле неоклассика (современная классика) с ванной в нише, душем над ванной, биде, бежевой плиткой, плиткой из травертина, полом из травертина, мраморной столешницей, бежевым полом, бежевой столешницей и настольной раковиной
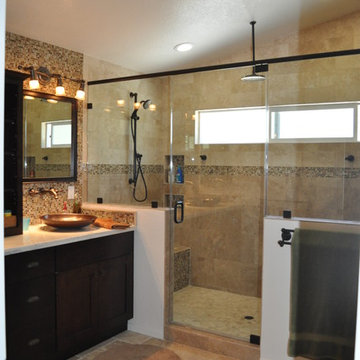
Идея дизайна: большая главная ванная комната в современном стиле с фасадами с утопленной филенкой, темными деревянными фасадами, двойным душем, бежевой плиткой, плиткой из травертина, бежевыми стенами, полом из травертина, настольной раковиной, столешницей из искусственного камня, бежевым полом и душем с распашными дверями
Санузел с плиткой из травертина и настольной раковиной – фото дизайна интерьера
3

