Санузел с плиткой из травертина – фото дизайна интерьера
Сортировать:
Бюджет
Сортировать:Популярное за сегодня
1 - 20 из 3 872 фото
1 из 2
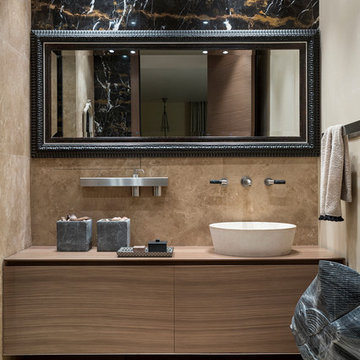
фотограф Евгений Кулибаба
Пример оригинального дизайна: ванная комната среднего размера в современном стиле с плоскими фасадами, фасадами цвета дерева среднего тона, бежевой плиткой, плиткой из травертина, полом из травертина, столешницей из дерева, настольной раковиной, душевой кабиной, бежевым полом и коричневой столешницей
Пример оригинального дизайна: ванная комната среднего размера в современном стиле с плоскими фасадами, фасадами цвета дерева среднего тона, бежевой плиткой, плиткой из травертина, полом из травертина, столешницей из дерева, настольной раковиной, душевой кабиной, бежевым полом и коричневой столешницей
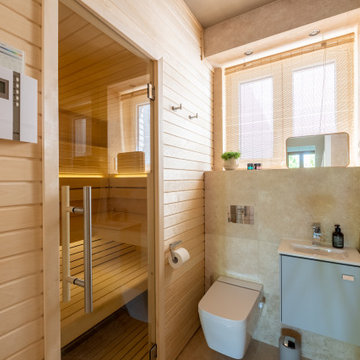
Источник вдохновения для домашнего уюта: маленькая баня и сауна в современном стиле с душем без бортиков, бежевой плиткой, плиткой из травертина, полом из травертина, бежевым полом, тумбой под одну раковину и подвесной тумбой для на участке и в саду

Стильный дизайн: большая главная ванная комната в стиле неоклассика (современная классика) с фасадами с утопленной филенкой, бежевыми фасадами, отдельно стоящей ванной, душевой комнатой, унитазом-моноблоком, белой плиткой, плиткой из травертина, белыми стенами, полом из известняка, врезной раковиной, столешницей из известняка, бежевым полом, душем с распашными дверями, серой столешницей, сиденьем для душа, тумбой под две раковины, встроенной тумбой и кессонным потолком - последний тренд

На фото: большая главная ванная комната в средиземноморском стиле с фасадами с выступающей филенкой, темными деревянными фасадами, двойным душем, бежевой плиткой, плиткой из травертина, бежевыми стенами, настольной раковиной, столешницей из плитки, открытым душем, полом из травертина и бежевым полом с
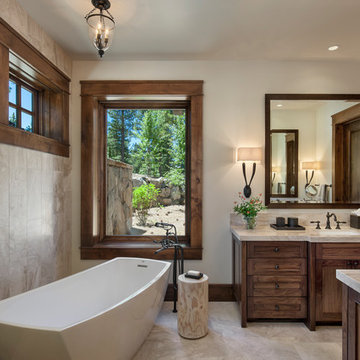
Roger Wade Studio
Источник вдохновения для домашнего уюта: большая главная ванная комната в стиле рустика с отдельно стоящей ванной, бежевой плиткой, плиткой из травертина, врезной раковиной, мраморной столешницей, фасадами в стиле шейкер, темными деревянными фасадами, бежевыми стенами и бежевым полом
Источник вдохновения для домашнего уюта: большая главная ванная комната в стиле рустика с отдельно стоящей ванной, бежевой плиткой, плиткой из травертина, врезной раковиной, мраморной столешницей, фасадами в стиле шейкер, темными деревянными фасадами, бежевыми стенами и бежевым полом

Small compact master bath remodeled for maximum functionality
Идея дизайна: маленькая главная ванная комната в классическом стиле с фасадами с выступающей филенкой, фасадами цвета дерева среднего тона, душем без бортиков, инсталляцией, бежевой плиткой, плиткой из травертина, бежевыми стенами, полом из травертина, врезной раковиной, столешницей из искусственного кварца, разноцветным полом и душем с распашными дверями для на участке и в саду
Идея дизайна: маленькая главная ванная комната в классическом стиле с фасадами с выступающей филенкой, фасадами цвета дерева среднего тона, душем без бортиков, инсталляцией, бежевой плиткой, плиткой из травертина, бежевыми стенами, полом из травертина, врезной раковиной, столешницей из искусственного кварца, разноцветным полом и душем с распашными дверями для на участке и в саду

EMR Photography
Свежая идея для дизайна: ванная комната в современном стиле с монолитной раковиной, угловым душем, коричневой плиткой и плиткой из травертина - отличное фото интерьера
Свежая идея для дизайна: ванная комната в современном стиле с монолитной раковиной, угловым душем, коричневой плиткой и плиткой из травертина - отличное фото интерьера
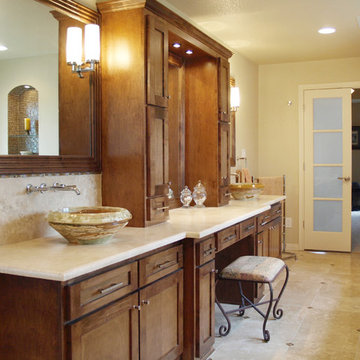
This bathroom turned out amazing, even better in person! I think my favorite is the tub filler from the ceiling, it gives a waterfall effect when filling. We designed the whole bathroom around the marble sinks my clients found and loved!
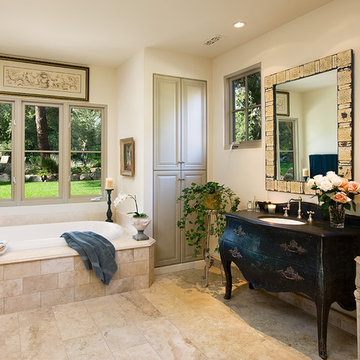
На фото: ванная комната в средиземноморском стиле с черными фасадами, накладной ванной, бежевой плиткой, плиткой из травертина и плоскими фасадами с

A deux pas du canal de l’Ourq dans le XIXè arrondissement de Paris, cet appartement était bien loin d’en être un. Surface vétuste et humide, corroborée par des problématiques structurelles importantes, le local ne présentait initialement aucun atout. Ce fut sans compter sur la faculté de projection des nouveaux acquéreurs et d’un travail important en amont du bureau d’étude Védia Ingéniérie, que cet appartement de 27m2 a pu se révéler. Avec sa forme rectangulaire et ses 3,00m de hauteur sous plafond, le potentiel de l’enveloppe architecturale offrait à l’équipe d’Ameo Concept un terrain de jeu bien prédisposé. Le challenge : créer un espace nuit indépendant et allier toutes les fonctionnalités d’un appartement d’une surface supérieure, le tout dans un esprit chaleureux reprenant les codes du « bohème chic ». Tout en travaillant les verticalités avec de nombreux rangements se déclinant jusqu’au faux plafond, une cuisine ouverte voit le jour avec son espace polyvalent dinatoire/bureau grâce à un plan de table rabattable, une pièce à vivre avec son canapé trois places, une chambre en second jour avec dressing, une salle d’eau attenante et un sanitaire séparé. Les surfaces en cannage se mêlent au travertin naturel, essences de chêne et zelliges aux nuances sables, pour un ensemble tout en douceur et caractère. Un projet clé en main pour cet appartement fonctionnel et décontracté destiné à la location.

Called silver vein cut, resin filled, polished travertine it is available from Gareth Davies stone. The floor is honed. The bathroom fittings are from Dornbracht (MEM range), the basins from Flaminia and the shower from Majestic.
Photographer: Philip Vile
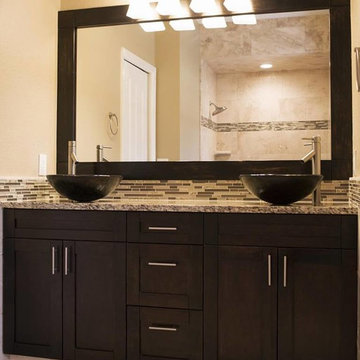
Свежая идея для дизайна: главная ванная комната среднего размера в современном стиле с фасадами в стиле шейкер, коричневыми фасадами, унитазом-моноблоком, настольной раковиной, шторкой для ванной, душем в нише, бежевой плиткой, плиткой из травертина, бежевыми стенами, полом из травертина и бежевым полом - отличное фото интерьера

The homeowners had just purchased this home in El Segundo and they had remodeled the kitchen and one of the bathrooms on their own. However, they had more work to do. They felt that the rest of the project was too big and complex to tackle on their own and so they retained us to take over where they left off. The main focus of the project was to create a master suite and take advantage of the rather large backyard as an extension of their home. They were looking to create a more fluid indoor outdoor space.
When adding the new master suite leaving the ceilings vaulted along with French doors give the space a feeling of openness. The window seat was originally designed as an architectural feature for the exterior but turned out to be a benefit to the interior! They wanted a spa feel for their master bathroom utilizing organic finishes. Since the plan is that this will be their forever home a curbless shower was an important feature to them. The glass barn door on the shower makes the space feel larger and allows for the travertine shower tile to show through. Floating shelves and vanity allow the space to feel larger while the natural tones of the porcelain tile floor are calming. The his and hers vessel sinks make the space functional for two people to use it at once. The walk-in closet is open while the master bathroom has a white pocket door for privacy.
Since a new master suite was added to the home we converted the existing master bedroom into a family room. Adding French Doors to the family room opened up the floorplan to the outdoors while increasing the amount of natural light in this room. The closet that was previously in the bedroom was converted to built in cabinetry and floating shelves in the family room. The French doors in the master suite and family room now both open to the same deck space.
The homes new open floor plan called for a kitchen island to bring the kitchen and dining / great room together. The island is a 3” countertop vs the standard inch and a half. This design feature gives the island a chunky look. It was important that the island look like it was always a part of the kitchen. Lastly, we added a skylight in the corner of the kitchen as it felt dark once we closed off the side door that was there previously.
Repurposing rooms and opening the floor plan led to creating a laundry closet out of an old coat closet (and borrowing a small space from the new family room).
The floors become an integral part of tying together an open floor plan like this. The home still had original oak floors and the homeowners wanted to maintain that character. We laced in new planks and refinished it all to bring the project together.
To add curb appeal we removed the carport which was blocking a lot of natural light from the outside of the house. We also re-stuccoed the home and added exterior trim.
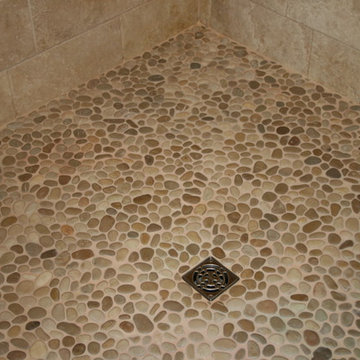
Beautiful master bathroom features peaceful tones and luxurious finishes. The pedestal tub sits on travertine flooring. The built in double sink include custom trim, mirror sconce and marble countertop. The large walk in shower features ceramic tile and pebble flooring

Traditional Master Bath Vanity
Sacha Griffin
На фото: большая главная ванная комната в классическом стиле с фасадами с выступающей филенкой, бежевыми фасадами, раздельным унитазом, серой плиткой, плиткой из травертина, полом из керамогранита, врезной раковиной, столешницей из гранита, накладной ванной, бежевыми стенами, бежевым полом, бежевой столешницей и тумбой под две раковины
На фото: большая главная ванная комната в классическом стиле с фасадами с выступающей филенкой, бежевыми фасадами, раздельным унитазом, серой плиткой, плиткой из травертина, полом из керамогранита, врезной раковиной, столешницей из гранита, накладной ванной, бежевыми стенами, бежевым полом, бежевой столешницей и тумбой под две раковины
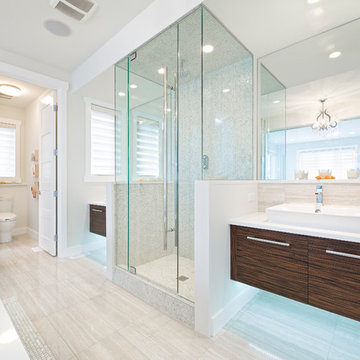
Стильный дизайн: ванная комната в стиле модернизм с плиткой из травертина - последний тренд

Guest bathroom with walk-in shower and bathtub combination. Exterior opening has privacy glass allowing a view of the garden when desired.
Hal Lum
Пример оригинального дизайна: главная ванная комната среднего размера в современном стиле с настольной раковиной, столешницей из талькохлорита, плоскими фасадами, фасадами цвета дерева среднего тона, полновстраиваемой ванной, душевой комнатой, бежевой плиткой, белыми стенами, полом из травертина, плиткой из травертина и окном
Пример оригинального дизайна: главная ванная комната среднего размера в современном стиле с настольной раковиной, столешницей из талькохлорита, плоскими фасадами, фасадами цвета дерева среднего тона, полновстраиваемой ванной, душевой комнатой, бежевой плиткой, белыми стенами, полом из травертина, плиткой из травертина и окном

Modern farmhouse bathroom, with soaking tub under window, custom shelving and travertine tile.
На фото: большая главная ванная комната в стиле кантри с фасадами островного типа, фасадами цвета дерева среднего тона, накладной ванной, раздельным унитазом, белой плиткой, плиткой из травертина, белыми стенами, полом из травертина, столешницей из кварцита, белым полом, белой столешницей, тумбой под две раковины, встроенной тумбой, сводчатым потолком, душем в нише, душем с распашными дверями и врезной раковиной
На фото: большая главная ванная комната в стиле кантри с фасадами островного типа, фасадами цвета дерева среднего тона, накладной ванной, раздельным унитазом, белой плиткой, плиткой из травертина, белыми стенами, полом из травертина, столешницей из кварцита, белым полом, белой столешницей, тумбой под две раковины, встроенной тумбой, сводчатым потолком, душем в нише, душем с распашными дверями и врезной раковиной

The chic master bathroom is spa-like and luxurious. The tan travertine floors perfectly complement the deep brown vanity, which is topped with white fantasy quartz. The shower has Grohe showerheads, an Emperador marble floor, a mosaic marble accent feature, travertine walls, and quartz bench. The Runtal towel warmer adds the final touch to this oasis.
This light and airy home in Chadds Ford, PA, was a custom home renovation for long-time clients that included the installation of red oak hardwood floors, the master bedroom, master bathroom, two powder rooms, living room, dining room, study, foyer and staircase. remodel included the removal of an existing deck, replacing it with a beautiful flagstone patio. Each of these spaces feature custom, architectural millwork and custom built-in cabinetry or shelving. A special showcase piece is the continuous, millwork throughout the 3-story staircase. To see other work we've done in this beautiful home, please search in our Projects for Chadds Ford, PA Home Remodel and Chadds Ford, PA Exterior Renovation.
Rudloff Custom Builders has won Best of Houzz for Customer Service in 2014, 2015 2016, 2017 and 2019. We also were voted Best of Design in 2016, 2017, 2018, 2019 which only 2% of professionals receive. Rudloff Custom Builders has been featured on Houzz in their Kitchen of the Week, What to Know About Using Reclaimed Wood in the Kitchen as well as included in their Bathroom WorkBook article. We are a full service, certified remodeling company that covers all of the Philadelphia suburban area. This business, like most others, developed from a friendship of young entrepreneurs who wanted to make a difference in their clients’ lives, one household at a time. This relationship between partners is much more than a friendship. Edward and Stephen Rudloff are brothers who have renovated and built custom homes together paying close attention to detail. They are carpenters by trade and understand concept and execution. Rudloff Custom Builders will provide services for you with the highest level of professionalism, quality, detail, punctuality and craftsmanship, every step of the way along our journey together.
Specializing in residential construction allows us to connect with our clients early in the design phase to ensure that every detail is captured as you imagined. One stop shopping is essentially what you will receive with Rudloff Custom Builders from design of your project to the construction of your dreams, executed by on-site project managers and skilled craftsmen. Our concept: envision our client’s ideas and make them a reality. Our mission: CREATING LIFETIME RELATIONSHIPS BUILT ON TRUST AND INTEGRITY.
Photo Credit: Linda McManus Images

На фото: большая главная ванная комната в стиле неоклассика (современная классика) с фасадами с выступающей филенкой, бежевыми фасадами, гидромассажной ванной, угловым душем, раздельным унитазом, бежевой плиткой, плиткой из травертина, бежевыми стенами, полом из травертина, врезной раковиной, столешницей из гранита, бежевым полом и душем с распашными дверями
Санузел с плиткой из травертина – фото дизайна интерьера
1

