Санузел с плиткой из травертина и настольной раковиной – фото дизайна интерьера
Сортировать:
Бюджет
Сортировать:Популярное за сегодня
121 - 140 из 579 фото
1 из 3
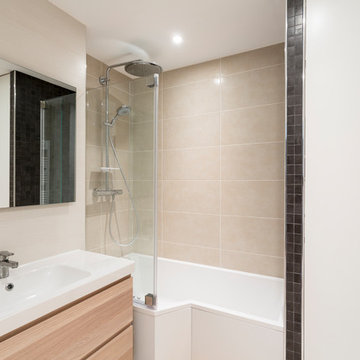
STEPHANE VASCO
Стильный дизайн: главная ванная комната среднего размера в стиле модернизм с бежевой плиткой, бежевыми стенами, бежевым полом, плоскими фасадами, белыми фасадами, ванной в нише, душем над ванной, инсталляцией, плиткой из травертина, полом из керамической плитки, настольной раковиной, столешницей из дерева, душем с распашными дверями и бежевой столешницей - последний тренд
Стильный дизайн: главная ванная комната среднего размера в стиле модернизм с бежевой плиткой, бежевыми стенами, бежевым полом, плоскими фасадами, белыми фасадами, ванной в нише, душем над ванной, инсталляцией, плиткой из травертина, полом из керамической плитки, настольной раковиной, столешницей из дерева, душем с распашными дверями и бежевой столешницей - последний тренд
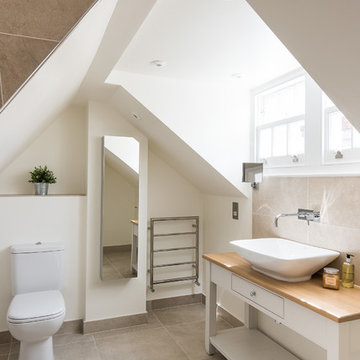
Veronica Rodriguez
Пример оригинального дизайна: детская ванная комната среднего размера в викторианском стиле с фасадами островного типа, белыми фасадами, открытым душем, раздельным унитазом, бежевой плиткой, плиткой из травертина, бежевыми стенами, полом из травертина, настольной раковиной, столешницей из дерева, бежевым полом и открытым душем
Пример оригинального дизайна: детская ванная комната среднего размера в викторианском стиле с фасадами островного типа, белыми фасадами, открытым душем, раздельным унитазом, бежевой плиткой, плиткой из травертина, бежевыми стенами, полом из травертина, настольной раковиной, столешницей из дерева, бежевым полом и открытым душем
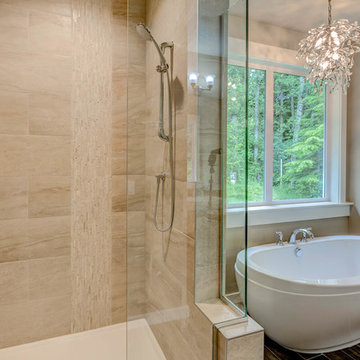
Master bath shower tiled with United Tile's Emil Anthology "Marble Velvet" 12 x 24 Rectified Matte tile. 6.5"x 38" floor tile by Pental Surfaces in Wood Essence "Chestnut".
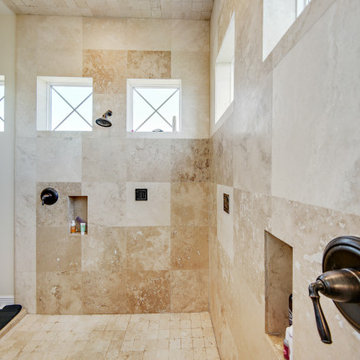
Свежая идея для дизайна: совмещенный санузел в морском стиле с коричневыми фасадами, накладной ванной, открытым душем, бежевой плиткой, плиткой из травертина, бежевыми стенами, полом из травертина, настольной раковиной, столешницей из гранита, бежевым полом, открытым душем, бежевой столешницей, тумбой под две раковины и встроенной тумбой - отличное фото интерьера
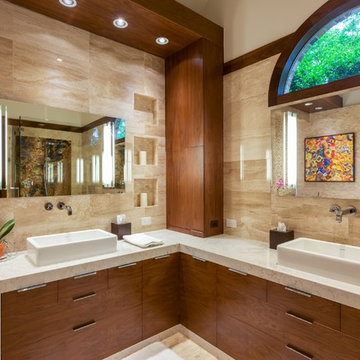
Photography by Michael Hunter
Стильный дизайн: большая главная ванная комната в стиле неоклассика (современная классика) с плоскими фасадами, коричневыми фасадами, отдельно стоящей ванной, угловым душем, унитазом-моноблоком, бежевой плиткой, плиткой из травертина, бежевыми стенами, полом из травертина, настольной раковиной, столешницей из искусственного кварца, бежевым полом, душем с распашными дверями и белой столешницей - последний тренд
Стильный дизайн: большая главная ванная комната в стиле неоклассика (современная классика) с плоскими фасадами, коричневыми фасадами, отдельно стоящей ванной, угловым душем, унитазом-моноблоком, бежевой плиткой, плиткой из травертина, бежевыми стенами, полом из травертина, настольной раковиной, столешницей из искусственного кварца, бежевым полом, душем с распашными дверями и белой столешницей - последний тренд
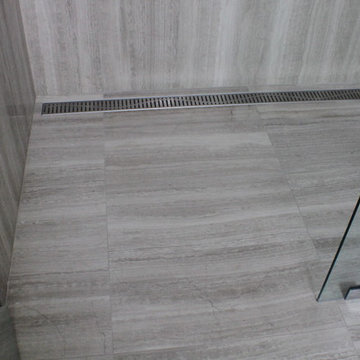
Пример оригинального дизайна: большая главная ванная комната в современном стиле с коричневыми фасадами, плоскими фасадами, душем в нише, бежевой плиткой, плиткой из травертина, серыми стенами, полом из керамогранита, настольной раковиной, столешницей из дерева, серым полом и душем с распашными дверями
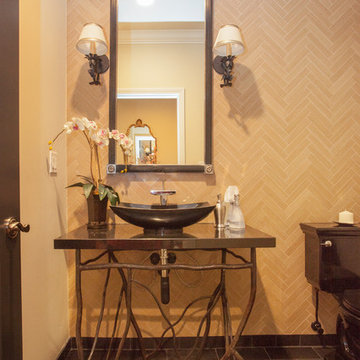
We were excited when the homeowners of this project approached us to help them with their whole house remodel as this is a historic preservation project. The historical society has approved this remodel. As part of that distinction we had to honor the original look of the home; keeping the façade updated but intact. For example the doors and windows are new but they were made as replicas to the originals. The homeowners were relocating from the Inland Empire to be closer to their daughter and grandchildren. One of their requests was additional living space. In order to achieve this we added a second story to the home while ensuring that it was in character with the original structure. The interior of the home is all new. It features all new plumbing, electrical and HVAC. Although the home is a Spanish Revival the homeowners style on the interior of the home is very traditional. The project features a home gym as it is important to the homeowners to stay healthy and fit. The kitchen / great room was designed so that the homewoners could spend time with their daughter and her children. The home features two master bedroom suites. One is upstairs and the other one is down stairs. The homeowners prefer to use the downstairs version as they are not forced to use the stairs. They have left the upstairs master suite as a guest suite.
Enjoy some of the before and after images of this project:
http://www.houzz.com/discussions/3549200/old-garage-office-turned-gym-in-los-angeles
http://www.houzz.com/discussions/3558821/la-face-lift-for-the-patio
http://www.houzz.com/discussions/3569717/la-kitchen-remodel
http://www.houzz.com/discussions/3579013/los-angeles-entry-hall
http://www.houzz.com/discussions/3592549/exterior-shots-of-a-whole-house-remodel-in-la
http://www.houzz.com/discussions/3607481/living-dining-rooms-become-a-library-and-formal-dining-room-in-la
http://www.houzz.com/discussions/3628842/bathroom-makeover-in-los-angeles-ca
http://www.houzz.com/discussions/3640770/sweet-dreams-la-bedroom-remodels
Exterior: Approved by the historical society as a Spanish Revival, the second story of this home was an addition. All of the windows and doors were replicated to match the original styling of the house. The roof is a combination of Gable and Hip and is made of red clay tile. The arched door and windows are typical of Spanish Revival. The home also features a Juliette Balcony and window.
Library / Living Room: The library offers Pocket Doors and custom bookcases.
Powder Room: This powder room has a black toilet and Herringbone travertine.
Kitchen: This kitchen was designed for someone who likes to cook! It features a Pot Filler, a peninsula and an island, a prep sink in the island, and cookbook storage on the end of the peninsula. The homeowners opted for a mix of stainless and paneled appliances. Although they have a formal dining room they wanted a casual breakfast area to enjoy informal meals with their grandchildren. The kitchen also utilizes a mix of recessed lighting and pendant lights. A wine refrigerator and outlets conveniently located on the island and around the backsplash are the modern updates that were important to the homeowners.
Master bath: The master bath enjoys both a soaking tub and a large shower with body sprayers and hand held. For privacy, the bidet was placed in a water closet next to the shower. There is plenty of counter space in this bathroom which even includes a makeup table.
Staircase: The staircase features a decorative niche
Upstairs master suite: The upstairs master suite features the Juliette balcony
Outside: Wanting to take advantage of southern California living the homeowners requested an outdoor kitchen complete with retractable awning. The fountain and lounging furniture keep it light.
Home gym: This gym comes completed with rubberized floor covering and dedicated bathroom. It also features its own HVAC system and wall mounted TV.
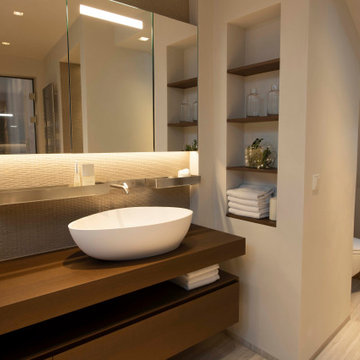
Пример оригинального дизайна: главная ванная комната в современном стиле с отдельно стоящей ванной, душем в нише, бежевой плиткой, плиткой из травертина, бежевыми стенами, настольной раковиной, столешницей из искусственного камня, открытым душем, коричневой столешницей, сиденьем для душа, тумбой под две раковины и подвесной тумбой
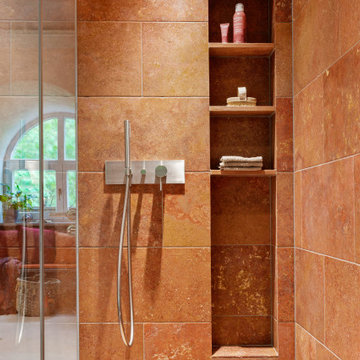
Badrenovierung - ein gefliestes Bad aus den 90er Jahren erhält einen neuen frischen Look
Стильный дизайн: большая ванная комната в морском стиле с темными деревянными фасадами, угловой ванной, душем без бортиков, бежевой плиткой, плиткой из травертина, бежевыми стенами, бетонным полом, настольной раковиной, столешницей из бетона, бежевым полом, открытым душем, коричневой столешницей, тумбой под одну раковину, напольной тумбой и сводчатым потолком - последний тренд
Стильный дизайн: большая ванная комната в морском стиле с темными деревянными фасадами, угловой ванной, душем без бортиков, бежевой плиткой, плиткой из травертина, бежевыми стенами, бетонным полом, настольной раковиной, столешницей из бетона, бежевым полом, открытым душем, коричневой столешницей, тумбой под одну раковину, напольной тумбой и сводчатым потолком - последний тренд
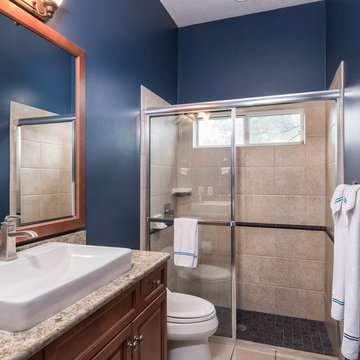
Стильный дизайн: ванная комната среднего размера в стиле кантри с фасадами с декоративным кантом, фасадами цвета дерева среднего тона, коричневой плиткой, плиткой из травертина, настольной раковиной, столешницей из гранита и коричневой столешницей - последний тренд
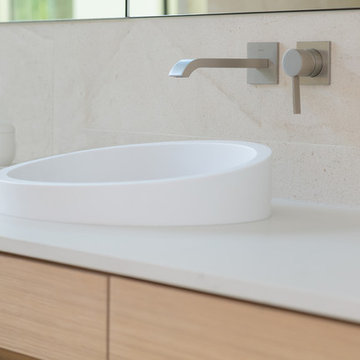
Ryan Gamma
Источник вдохновения для домашнего уюта: главная ванная комната среднего размера в современном стиле с плоскими фасадами, светлыми деревянными фасадами, отдельно стоящей ванной, душем в нише, инсталляцией, бежевой плиткой, плиткой из травертина, бежевыми стенами, полом из керамогранита, настольной раковиной, столешницей из искусственного кварца, бежевым полом и открытым душем
Источник вдохновения для домашнего уюта: главная ванная комната среднего размера в современном стиле с плоскими фасадами, светлыми деревянными фасадами, отдельно стоящей ванной, душем в нише, инсталляцией, бежевой плиткой, плиткой из травертина, бежевыми стенами, полом из керамогранита, настольной раковиной, столешницей из искусственного кварца, бежевым полом и открытым душем
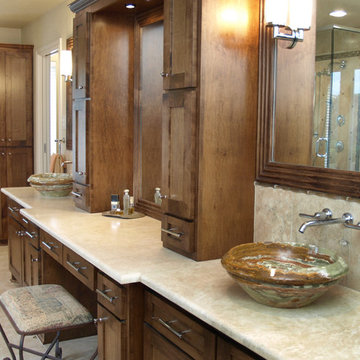
This bathroom turned out amazing, even better in person! I think my favorite is the tub filler from the ceiling, it gives a waterfall effect when filling. We designed the whole bathroom around the marble sinks my clients found and loved!
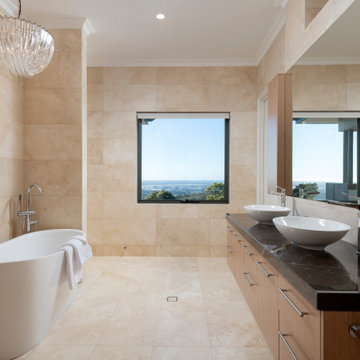
Cabinetry - Briggs Biscotti Veneer; Handles - 264mm SS Bar Handles from Zanda; Basins - Dado Peru; Tiles - Alabastrino (Asciano) 800 x 400 x 15mm by Milano Stone
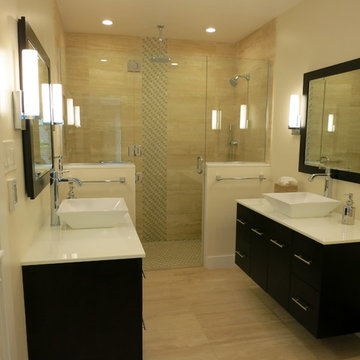
This bathroom went from a dark, stuffy, tired old lay-out where you looked straight in at the toilet, a dangerous sunken tub/shower and a single cluttered vanity to a functional, modern classic space with vein cut travertine tile, glass tile and floating his & hers vanities with plenty of natural and LED lighting.
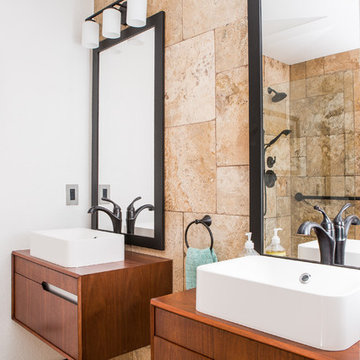
This project is an exhilarating exploration into function, simplicity, and the beauty of a white palette. Our wonderful client and friend was seeking a massive upgrade to a newly purchased home and had hopes of integrating her European inspired aesthetic throughout. At the forefront of consideration was clean-lined simplicity, and this concept is evident in every space in the home. The highlight of the project is the heart of the home: the kitchen. We integrated smooth, sleek, white slab cabinetry to create a functional kitchen with minimal door details and upgraded modernity. The cabinets are topped with concrete-look quartz from Caesarstone; a welcome soft contrast that further emphasizes the contemporary approach we took. The backsplash is a simple and elongated white subway paired against white grout for a modernist grid that virtually melts into the background. Taking the kitchen far outside of its intended footprint, we created a floating island with a waterfall countertop that can house critical cooking fixtures on one side and adequate seating on the other. The island is backed by a dramatic exotic wood countertop that extends into a full wall splash reaching the ceiling. Pops of black and high-gloss finishes in appliances add a touch of drama in an otherwise white field. The entire main level has new hickory floors in a natural finish, allowing the gorgeous variation of the wood to shine. Also included on the main level is a re-face to the living room fireplace, powder room, and upgrades to all walls and lighting. Upstairs, we created two critical retreats: a warm Mediterranean inspired bathroom for the client's mother, and the master bathroom. In the mother's bathroom, we covered the floors and a large accent wall with dramatic travertine tile in a bold Versailles pattern. We paired this highly traditional tile with sleek contemporary floating vanities and dark fixtures for contrast. The shower features a slab quartz base and thin profile glass door. In the master bath, we welcomed drama and explored space planning and material use adventurously. Keeping with the quiet monochromatic palette, we integrated all black and white into our bathroom concept. The floors are covered with large format graphic tiles in a deco pattern that reach through every part of the space. At the vanity area, high gloss white floating vanities offer separate space for his/her use. Tall linear LED fixtures provide ample lighting and illuminate another grid pattern backsplash that runs floor to ceiling. The show-stopping bathtub is a square steel soaker tub that nestles quietly between windows in the bathroom's far corner. We paired this tub with an unapologetic tub filler that is bold and large in scale. Next to the tub, an open shower is adorned with a full expanse of white grid subway tile, a slab quartz shower base, and sleek steel fixtures. This project was exciting and inspiring in its ability to push the boundaries of simplicity and quietude in color. We love the result and are so thrilled that our wonderful clients can enjoy this home for years to come!
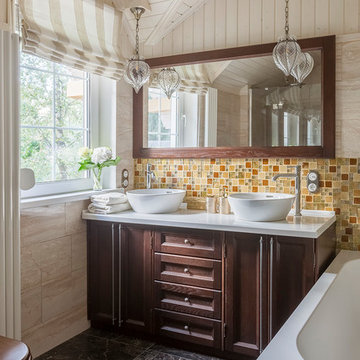
Юрий Гришко
Идея дизайна: главная ванная комната среднего размера в стиле неоклассика (современная классика) с фасадами с утопленной филенкой, темными деревянными фасадами, раздельным унитазом, бежевой плиткой, желтой плиткой, оранжевой плиткой, плиткой из травертина, бежевыми стенами, полом из керамической плитки, столешницей из искусственного камня, коричневым полом, белой столешницей, настольной раковиной и накладной ванной
Идея дизайна: главная ванная комната среднего размера в стиле неоклассика (современная классика) с фасадами с утопленной филенкой, темными деревянными фасадами, раздельным унитазом, бежевой плиткой, желтой плиткой, оранжевой плиткой, плиткой из травертина, бежевыми стенами, полом из керамической плитки, столешницей из искусственного камня, коричневым полом, белой столешницей, настольной раковиной и накладной ванной
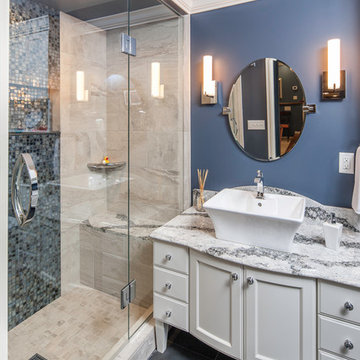
На фото: ванная комната среднего размера в классическом стиле с фасадами с утопленной филенкой, белыми фасадами, душем в нише, бежевой плиткой, плиткой из травертина, синими стенами, полом из керамогранита, душевой кабиной, настольной раковиной, столешницей из искусственного кварца, черным полом и душем с распашными дверями с
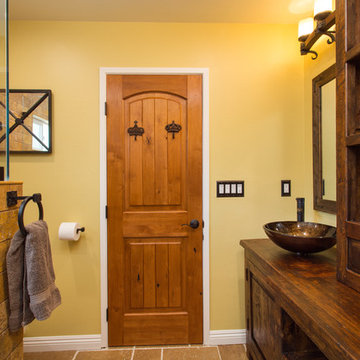
If the exterior of a house is its face the interior is its heart.
The house designed in the hacienda style was missing the matching interior.
We created a wonderful combination of Spanish color scheme and materials with amazing distressed wood rustic vanity and wrought iron fixtures.
The floors are made of 4 different sized chiseled edge travertine and the wall tiles are 4"x8" travertine subway tiles.
A full sized exterior shower system made out of copper is installed out the exterior of the tile to act as a center piece for the shower.
The huge double sink reclaimed wood vanity with matching mirrors and light fixtures are there to provide the "old world" look and feel.
Notice there is no dam for the shower pan, the shower is a step down, by that design you eliminate the need for the nuisance of having a step up acting as a dam.
Photography: R / G Photography
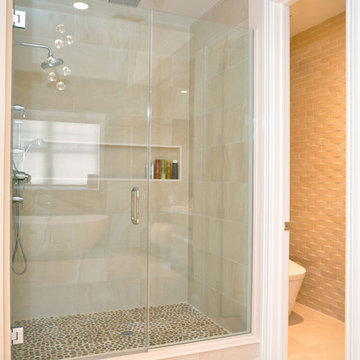
Oval tub with stone pebble bed below. Tan wall tiles. Light wood veneer compliments tan wall tiles. Glass shelves on both sides for storing towels and display. Modern chrome fixtures. His and hers vanities with symmetrical design on both sides. Oval tub and window is focal point upon entering this space.
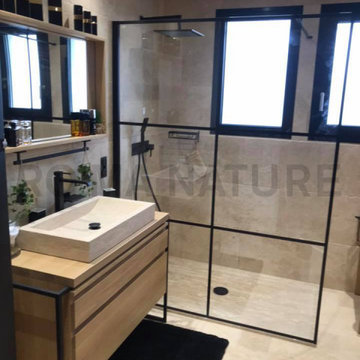
Salle de Bain réalisée en Travertin et parement en Bois.
RO'MA Nature a fourni : le dallage en Travertin, le parement en Travertin, le parement en Bois, le bac à douche sur-mesure en Travertin, la vasque en Travertin, le mobilier et la robinetterie.
Санузел с плиткой из травертина и настольной раковиной – фото дизайна интерьера
7

