Санузел с плиткой из травертина и настольной раковиной – фото дизайна интерьера
Сортировать:Популярное за сегодня
21 - 40 из 579 фото

Paul Bartell
Идея дизайна: маленький туалет в стиле фьюжн с фасадами с выступающей филенкой, унитазом-моноблоком, бежевой плиткой, зелеными стенами, полом из керамической плитки, настольной раковиной, столешницей из гранита, плиткой из травертина и темными деревянными фасадами для на участке и в саду
Идея дизайна: маленький туалет в стиле фьюжн с фасадами с выступающей филенкой, унитазом-моноблоком, бежевой плиткой, зелеными стенами, полом из керамической плитки, настольной раковиной, столешницей из гранита, плиткой из травертина и темными деревянными фасадами для на участке и в саду
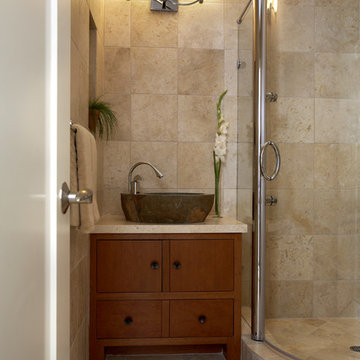
A lovely guest bath
Источник вдохновения для домашнего уюта: ванная комната среднего размера в восточном стиле с настольной раковиной, плоскими фасадами, фасадами цвета дерева среднего тона, столешницей из гранита, угловым душем, полом из травертина, душевой кабиной, бежевыми стенами и плиткой из травертина
Источник вдохновения для домашнего уюта: ванная комната среднего размера в восточном стиле с настольной раковиной, плоскими фасадами, фасадами цвета дерева среднего тона, столешницей из гранита, угловым душем, полом из травертина, душевой кабиной, бежевыми стенами и плиткой из травертина

If the exterior of a house is its face the interior is its heart.
The house designed in the hacienda style was missing the matching interior.
We created a wonderful combination of Spanish color scheme and materials with amazing distressed wood rustic vanity and wrought iron fixtures.
The floors are made of 4 different sized chiseled edge travertine and the wall tiles are 4"x8" travertine subway tiles.
A full sized exterior shower system made out of copper is installed out the exterior of the tile to act as a center piece for the shower.
The huge double sink reclaimed wood vanity with matching mirrors and light fixtures are there to provide the "old world" look and feel.
Notice there is no dam for the shower pan, the shower is a step down, by that design you eliminate the need for the nuisance of having a step up acting as a dam.
Photography: R / G Photography
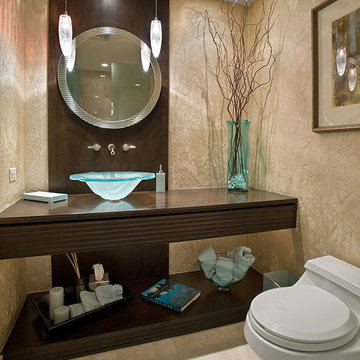
Идея дизайна: ванная комната среднего размера в стиле модернизм с унитазом-моноблоком, бежевыми стенами, душевой кабиной, настольной раковиной, столешницей из дерева, открытыми фасадами, темными деревянными фасадами, душем в нише, бежевой плиткой, плиткой из травертина, полом из травертина, бежевым полом и душем с распашными дверями
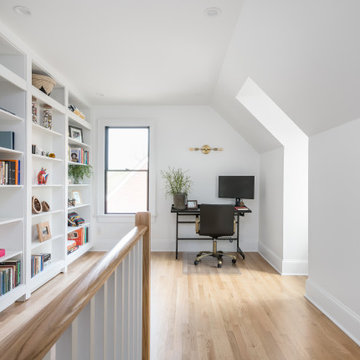
Источник вдохновения для домашнего уюта: большая главная ванная комната в современном стиле с плоскими фасадами, светлыми деревянными фасадами, отдельно стоящей ванной, открытым душем, инсталляцией, черной плиткой, плиткой из травертина, белыми стенами, мраморным полом, настольной раковиной, мраморной столешницей, серым полом, душем с распашными дверями, белой столешницей, сиденьем для душа, тумбой под две раковины и подвесной тумбой

Ambiance végétale pour la salle de bains de 6m². Ici, le blanc se marie à merveille avec toutes les nuances de verts… des verts doux et tendres pour créer une atmosphère fraîche et apaisante, propice à la détente. Et pour réchauffer tout ça, rien de tel que le bois clair, à la fois chaleureux et lumineux. Nous avons préféré plutôt des meubles simples, en un bloc, sans fantaisie, pour un sentiment d'espace très agréable. La touche finale ? Un panneau décoratif aux motifs végétaux dans la douche / baignoire avec l’avantage de limiter le nombre de joints par rapport à des carreaux de carrelage, c’est donc plus facile à entretenir ! Et nous avons ajouté des roseaux artificiels mis en valeur dans de jolis paniers en osier.
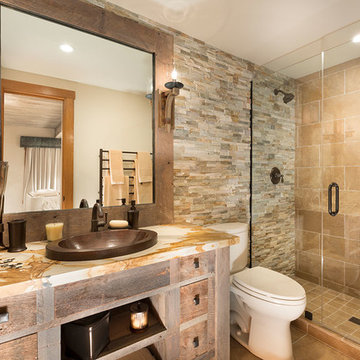
Источник вдохновения для домашнего уюта: ванная комната среднего размера в стиле фьюжн с фасадами островного типа, искусственно-состаренными фасадами, раздельным унитазом, коричневой плиткой, коричневыми стенами, настольной раковиной, столешницей из гранита, душем с распашными дверями, плиткой из травертина, полом из травертина и коричневым полом
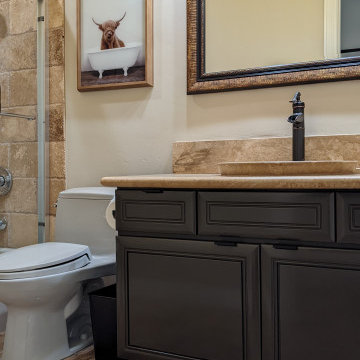
На фото: маленькая детская ванная комната в современном стиле с фасадами с выступающей филенкой, коричневыми фасадами, ванной в нише, душем над ванной, унитазом-моноблоком, бежевой плиткой, плиткой из травертина, бежевыми стенами, полом из травертина, настольной раковиной, бежевым полом, душем с раздвижными дверями, бежевой столешницей, тумбой под одну раковину и встроенной тумбой для на участке и в саду
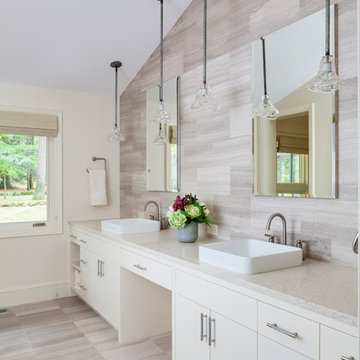
View of Master Bathroom
Стильный дизайн: главная ванная комната среднего размера в стиле ретро с плоскими фасадами, бежевыми фасадами, душем в нише, унитазом-моноблоком, серой плиткой, плиткой из травертина, бежевыми стенами, полом из травертина, настольной раковиной, столешницей из искусственного кварца, серым полом и душем с распашными дверями - последний тренд
Стильный дизайн: главная ванная комната среднего размера в стиле ретро с плоскими фасадами, бежевыми фасадами, душем в нише, унитазом-моноблоком, серой плиткой, плиткой из травертина, бежевыми стенами, полом из травертина, настольной раковиной, столешницей из искусственного кварца, серым полом и душем с распашными дверями - последний тренд
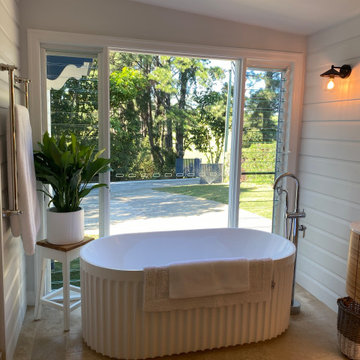
This farmhouse with workers cottage is set on acreage with its own lake and rolling hills. This house went through a major renovation expanding the living space and, incorporating and modernising the workers cottage to be part of the main house, and creating a dedicated art studio at the back of the property.
RJP Design and Décor was engaged to assist the clients with refining the new floor plan, re-designing the kitchen and ensuite, as well as selecting of all colours, fixtures, finishings and soft furnishings to reflect a modern take on the traditional English farmhouse style.
Celebrating the unique history of the home, RJP Design and Décor worked with the client to enhance or replicate existing features, create a soft harmonising, neutral colour palette to compliment the landscape and capture the beautiful views of the land.
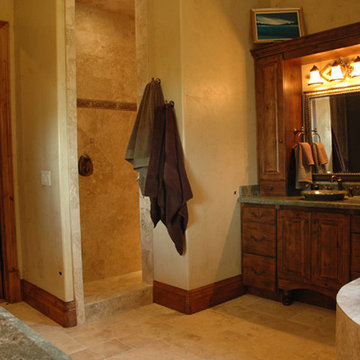
На фото: большая главная ванная комната в стиле рустика с фасадами островного типа, накладной ванной, открытым душем, бежевыми стенами, полом из травертина, темными деревянными фасадами, бежевой плиткой, плиткой из травертина, настольной раковиной, столешницей из гранита, бежевым полом и открытым душем с
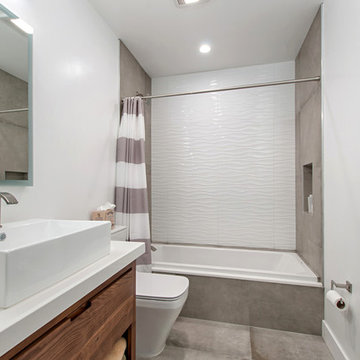
На фото: большая главная ванная комната в стиле модернизм с плоскими фасадами, фасадами цвета дерева среднего тона, отдельно стоящей ванной, душевой комнатой, серой плиткой, плиткой из травертина, серыми стенами, полом из цементной плитки, настольной раковиной, столешницей из искусственного кварца, серым полом и душем с распашными дверями с
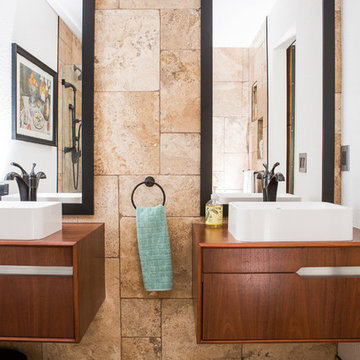
This project is an exhilarating exploration into function, simplicity, and the beauty of a white palette. Our wonderful client and friend was seeking a massive upgrade to a newly purchased home and had hopes of integrating her European inspired aesthetic throughout. At the forefront of consideration was clean-lined simplicity, and this concept is evident in every space in the home. The highlight of the project is the heart of the home: the kitchen. We integrated smooth, sleek, white slab cabinetry to create a functional kitchen with minimal door details and upgraded modernity. The cabinets are topped with concrete-look quartz from Caesarstone; a welcome soft contrast that further emphasizes the contemporary approach we took. The backsplash is a simple and elongated white subway paired against white grout for a modernist grid that virtually melts into the background. Taking the kitchen far outside of its intended footprint, we created a floating island with a waterfall countertop that can house critical cooking fixtures on one side and adequate seating on the other. The island is backed by a dramatic exotic wood countertop that extends into a full wall splash reaching the ceiling. Pops of black and high-gloss finishes in appliances add a touch of drama in an otherwise white field. The entire main level has new hickory floors in a natural finish, allowing the gorgeous variation of the wood to shine. Also included on the main level is a re-face to the living room fireplace, powder room, and upgrades to all walls and lighting. Upstairs, we created two critical retreats: a warm Mediterranean inspired bathroom for the client's mother, and the master bathroom. In the mother's bathroom, we covered the floors and a large accent wall with dramatic travertine tile in a bold Versailles pattern. We paired this highly traditional tile with sleek contemporary floating vanities and dark fixtures for contrast. The shower features a slab quartz base and thin profile glass door. In the master bath, we welcomed drama and explored space planning and material use adventurously. Keeping with the quiet monochromatic palette, we integrated all black and white into our bathroom concept. The floors are covered with large format graphic tiles in a deco pattern that reach through every part of the space. At the vanity area, high gloss white floating vanities offer separate space for his/her use. Tall linear LED fixtures provide ample lighting and illuminate another grid pattern backsplash that runs floor to ceiling. The show-stopping bathtub is a square steel soaker tub that nestles quietly between windows in the bathroom's far corner. We paired this tub with an unapologetic tub filler that is bold and large in scale. Next to the tub, an open shower is adorned with a full expanse of white grid subway tile, a slab quartz shower base, and sleek steel fixtures. This project was exciting and inspiring in its ability to push the boundaries of simplicity and quietude in color. We love the result and are so thrilled that our wonderful clients can enjoy this home for years to come!
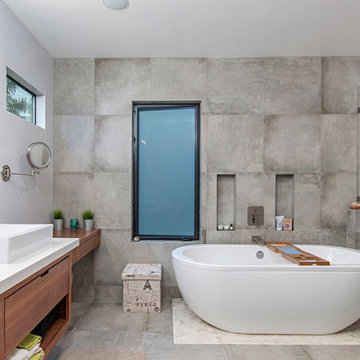
На фото: большая главная ванная комната в стиле модернизм с плоскими фасадами, фасадами цвета дерева среднего тона, отдельно стоящей ванной, душевой комнатой, серой плиткой, плиткой из травертина, серыми стенами, полом из цементной плитки, настольной раковиной, столешницей из искусственного кварца, серым полом и душем с распашными дверями с
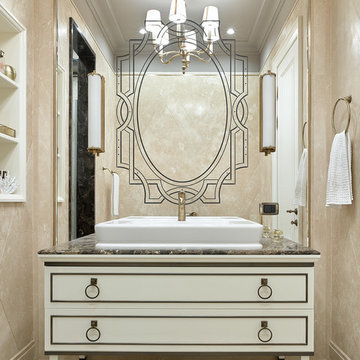
Сергей Ананьев
Идея дизайна: ванная комната в стиле неоклассика (современная классика) с бежевыми фасадами, бежевой плиткой, плиткой из травертина, полом из травертина, настольной раковиной, бежевым полом и коричневой столешницей
Идея дизайна: ванная комната в стиле неоклассика (современная классика) с бежевыми фасадами, бежевой плиткой, плиткой из травертина, полом из травертина, настольной раковиной, бежевым полом и коричневой столешницей
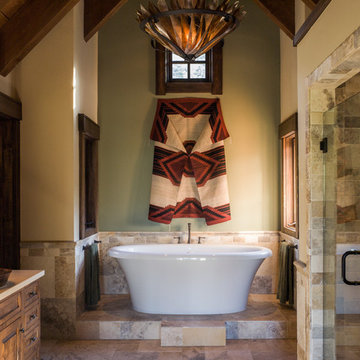
Источник вдохновения для домашнего уюта: большая главная ванная комната в стиле рустика с отдельно стоящей ванной, бежевой плиткой, бежевыми стенами, настольной раковиной, фасадами цвета дерева среднего тона, душем в нише, плиткой из травертина, полом из сланца, столешницей из гранита, разноцветным полом, душем с распашными дверями и фасадами в стиле шейкер
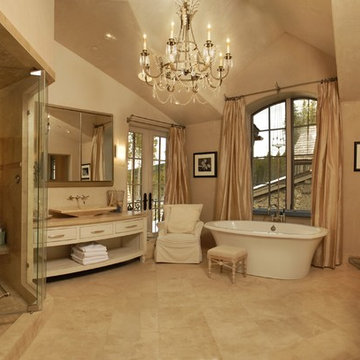
Larry Laszlo - CoMedia
Свежая идея для дизайна: ванная комната в стиле рустика с отдельно стоящей ванной, настольной раковиной и плиткой из травертина - отличное фото интерьера
Свежая идея для дизайна: ванная комната в стиле рустика с отдельно стоящей ванной, настольной раковиной и плиткой из травертина - отличное фото интерьера

Jim Bartsch
На фото: главная ванная комната в современном стиле с настольной раковиной, плоскими фасадами, темными деревянными фасадами, мраморной столешницей, полом из травертина, накладной ванной, бежевой плиткой, бежевыми стенами и плиткой из травертина
На фото: главная ванная комната в современном стиле с настольной раковиной, плоскими фасадами, темными деревянными фасадами, мраморной столешницей, полом из травертина, накладной ванной, бежевой плиткой, бежевыми стенами и плиткой из травертина

Bathroom with double vanity.
На фото: главная ванная комната среднего размера в современном стиле с плоскими фасадами, бежевыми фасадами, отдельно стоящей ванной, душем без бортиков, инсталляцией, бежевой плиткой, плиткой из травертина, бежевыми стенами, полом из травертина, настольной раковиной, мраморной столешницей, бежевым полом, душем с распашными дверями, бежевой столешницей, тумбой под две раковины и подвесной тумбой с
На фото: главная ванная комната среднего размера в современном стиле с плоскими фасадами, бежевыми фасадами, отдельно стоящей ванной, душем без бортиков, инсталляцией, бежевой плиткой, плиткой из травертина, бежевыми стенами, полом из травертина, настольной раковиной, мраморной столешницей, бежевым полом, душем с распашными дверями, бежевой столешницей, тумбой под две раковины и подвесной тумбой с

На фото: маленькая ванная комната в стиле кантри с душем без бортиков, плиткой из травертина, белыми стенами, светлым паркетным полом, столешницей из дерева, открытыми фасадами, светлыми деревянными фасадами, серой плиткой и настольной раковиной для на участке и в саду
Санузел с плиткой из травертина и настольной раковиной – фото дизайна интерьера
2