Санузел с отдельно стоящей ванной – фото дизайна интерьера
Сортировать:
Бюджет
Сортировать:Популярное за сегодня
1581 - 1600 из 167 990 фото
1 из 2
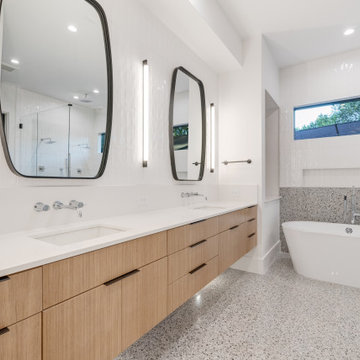
Источник вдохновения для домашнего уюта: главная ванная комната в стиле ретро с плоскими фасадами, коричневыми фасадами, отдельно стоящей ванной, угловым душем, раздельным унитазом, белой плиткой, керамической плиткой, белыми стенами, полом из терраццо, врезной раковиной, столешницей из искусственного кварца, серым полом, душем с распашными дверями, белой столешницей, нишей, тумбой под одну раковину и подвесной тумбой
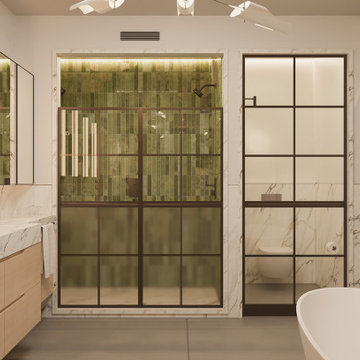
Existing bathroom redesign using contemporary language
Идея дизайна: большой главный совмещенный санузел в современном стиле с плоскими фасадами, светлыми деревянными фасадами, отдельно стоящей ванной, душем в нише, инсталляцией, белой плиткой, мраморной плиткой, белыми стенами, полом из керамогранита, монолитной раковиной, мраморной столешницей, серым полом, шторкой для ванной, белой столешницей, тумбой под две раковины, подвесной тумбой и панелями на части стены
Идея дизайна: большой главный совмещенный санузел в современном стиле с плоскими фасадами, светлыми деревянными фасадами, отдельно стоящей ванной, душем в нише, инсталляцией, белой плиткой, мраморной плиткой, белыми стенами, полом из керамогранита, монолитной раковиной, мраморной столешницей, серым полом, шторкой для ванной, белой столешницей, тумбой под две раковины, подвесной тумбой и панелями на части стены
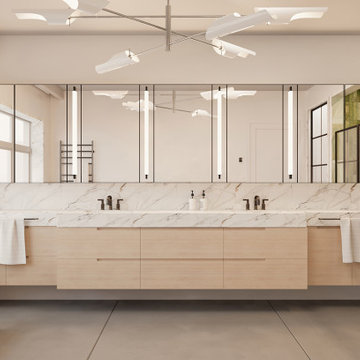
Existing bathroom redesign using contemporary language
На фото: большой главный совмещенный санузел в современном стиле с плоскими фасадами, светлыми деревянными фасадами, отдельно стоящей ванной, душем в нише, инсталляцией, белой плиткой, мраморной плиткой, белыми стенами, полом из керамогранита, монолитной раковиной, мраморной столешницей, серым полом, шторкой для ванной, белой столешницей, тумбой под две раковины, подвесной тумбой и панелями на части стены
На фото: большой главный совмещенный санузел в современном стиле с плоскими фасадами, светлыми деревянными фасадами, отдельно стоящей ванной, душем в нише, инсталляцией, белой плиткой, мраморной плиткой, белыми стенами, полом из керамогранита, монолитной раковиной, мраморной столешницей, серым полом, шторкой для ванной, белой столешницей, тумбой под две раковины, подвесной тумбой и панелями на части стены
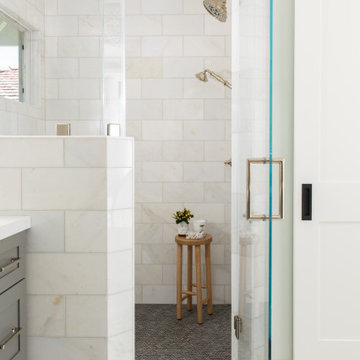
This bathroom shower design is beautiful and allows in plenty of natural light into the space for a bright aesthetic.
Свежая идея для дизайна: главная ванная комната среднего размера в стиле неоклассика (современная классика) с серыми фасадами, отдельно стоящей ванной, угловым душем, мраморным полом, накладной раковиной, столешницей из искусственного кварца, белым полом, душем с распашными дверями, белой столешницей, тумбой под две раковины и встроенной тумбой - отличное фото интерьера
Свежая идея для дизайна: главная ванная комната среднего размера в стиле неоклассика (современная классика) с серыми фасадами, отдельно стоящей ванной, угловым душем, мраморным полом, накладной раковиной, столешницей из искусственного кварца, белым полом, душем с распашными дверями, белой столешницей, тумбой под две раковины и встроенной тумбой - отличное фото интерьера
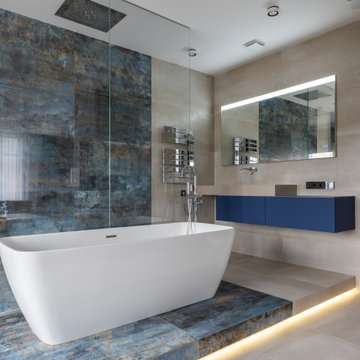
This modern, earth toned master bathroom is an absolute stunner!
Свежая идея для дизайна: главная ванная комната среднего размера в стиле модернизм с плоскими фасадами, синими фасадами, отдельно стоящей ванной, открытым душем, инсталляцией, бежевой плиткой, керамогранитной плиткой, полом из керамогранита, врезной раковиной, столешницей из искусственного кварца, бежевым полом, открытым душем, серой столешницей, тумбой под одну раковину и подвесной тумбой - отличное фото интерьера
Свежая идея для дизайна: главная ванная комната среднего размера в стиле модернизм с плоскими фасадами, синими фасадами, отдельно стоящей ванной, открытым душем, инсталляцией, бежевой плиткой, керамогранитной плиткой, полом из керамогранита, врезной раковиной, столешницей из искусственного кварца, бежевым полом, открытым душем, серой столешницей, тумбой под одну раковину и подвесной тумбой - отличное фото интерьера
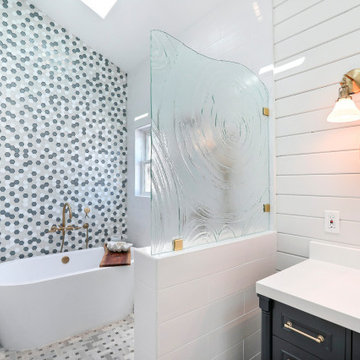
The theme for the design of these four bathrooms was Coastal Americana. My clients wanted classic designs that incorporated color, a coastal feel, and were fun.
The master bathroom stands out with the interesting mix of tile. We maximized the tall sloped ceiling with the glass tile accent wall behind the freestanding bath tub. A simple sandblasted "wave" glass panel separates the wet area. Shiplap walls, satin bronze fixtures, and wood details add to the beachy feel.
The three guest bathrooms, while having tile in common, each have their own unique vanities and accents. Curbless showers and frameless glass opened these rooms up to feel more spacious. The bits of blue in the floor tile lends just the right pop of blue.
Custom fabric roman shades in each room soften the look and add extra style.
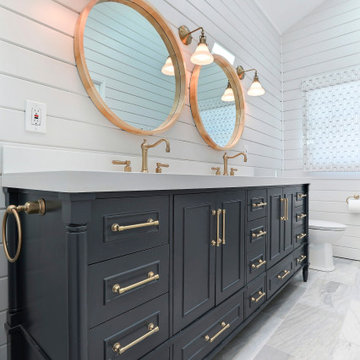
The theme for the design of these four bathrooms was Coastal Americana. My clients wanted classic designs that incorporated color, a coastal feel, and were fun.
The master bathroom stands out with the interesting mix of tile. We maximized the tall sloped ceiling with the glass tile accent wall behind the freestanding bath tub. A simple sandblasted "wave" glass panel separates the wet area. Shiplap walls, satin bronze fixtures, and wood details add to the beachy feel.
The three guest bathrooms, while having tile in common, each have their own unique vanities and accents. Curbless showers and frameless glass opened these rooms up to feel more spacious. The bits of blue in the floor tile lends just the right pop of blue.
Custom fabric roman shades in each room soften the look and add extra style.
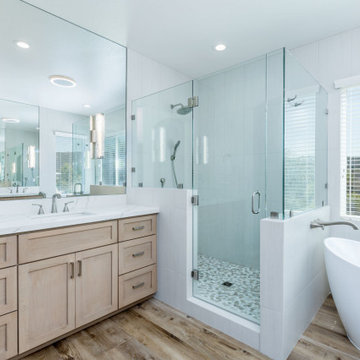
Quartz
Стильный дизайн: большой главный совмещенный санузел в стиле неоклассика (современная классика) с бежевыми фасадами, отдельно стоящей ванной, угловым душем, раздельным унитазом, серой плиткой, белыми стенами, полом из винила, врезной раковиной, столешницей из искусственного кварца, коричневым полом, белой столешницей, тумбой под одну раковину, встроенной тумбой и панелями на стенах - последний тренд
Стильный дизайн: большой главный совмещенный санузел в стиле неоклассика (современная классика) с бежевыми фасадами, отдельно стоящей ванной, угловым душем, раздельным унитазом, серой плиткой, белыми стенами, полом из винила, врезной раковиной, столешницей из искусственного кварца, коричневым полом, белой столешницей, тумбой под одну раковину, встроенной тумбой и панелями на стенах - последний тренд
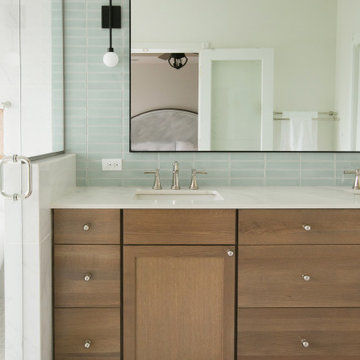
A full renovation of a Primary Bath Suite. Taking the bathroom down to the studs, we utilized an outdoor closet to expand the space and create a large walk-in wet room housing a shower and soaking tub. All new tile, paint, custom vanity, and finishes created a spa bathroom retreat for our wonderful clients.

The owners of this stately Adams Morgan rowhouse wanted to reconfigure rooms on the two upper levels to create a primary suite on the third floor and a better layout for the second floor. Our crews fully gutted and reframed the floors and walls of the front rooms, taking the opportunity of open walls to increase energy-efficiency with spray foam insulation at exposed exterior walls.
The original third floor bedroom was open to the hallway and had an outdated, odd-shaped bathroom. We reframed the walls to create a suite with a master bedroom, closet and generous bath with a freestanding tub and shower. Double doors open from the bedroom to the closet, and another set of double doors lead to the bathroom. The classic black and white theme continues in this room. It has dark stained doors and trim, a black vanity with a marble top and honeycomb pattern black and white floor tile. A white soaking tub capped with an oversized chandelier sits under a window set with custom stained glass. The owners selected white subway tile for the vanity backsplash and shower walls. The shower walls and ceiling are tiled and matte black framed glass doors seal the shower so it can be used as a steam room. A pocket door with opaque glass separates the toilet from the main bath. The vanity mirrors were installed first, then our team set the tile around the mirrors. Gold light fixtures and hardware add the perfect polish to this black and white bath.
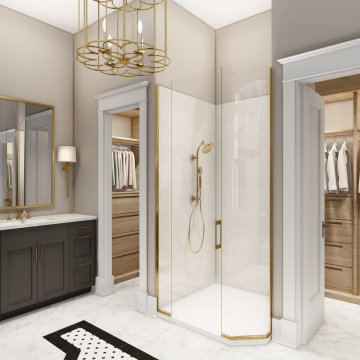
Beautiful master bathroom with his & her walk-in closets of L'Attesa Di Vita II. View our Best-Selling Plan THD-1074: https://www.thehousedesigners.com/plan/lattesa-di-vita-ii-1074/
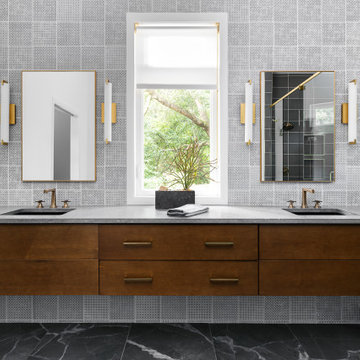
a new bath added on to this home during renovation showcases large format glossy gray shower tile with mixed pattern porcelain on walls running right into the shower tub wall. brass accents and a floating vanity round out the look.

На фото: большая главная ванная комната в стиле неоклассика (современная классика) с фасадами в стиле шейкер, черными фасадами, отдельно стоящей ванной, душем в нише, белой плиткой, белыми стенами, мраморным полом, врезной раковиной, столешницей из искусственного кварца, белым полом, душем с распашными дверями, белой столешницей, сиденьем для душа, тумбой под две раковины и встроенной тумбой с
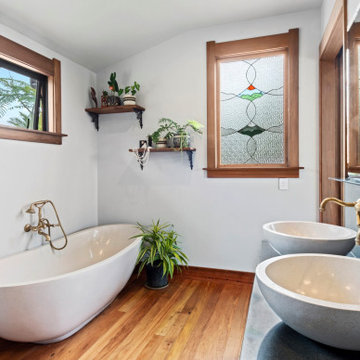
Farmhouse feel; something brand new that feels old.
На фото: главная ванная комната среднего размера в стиле рустика с отдельно стоящей ванной, разноцветной плиткой, паркетным полом среднего тона, настольной раковиной, коричневым полом, тумбой под две раковины, подвесной тумбой и белыми стенами
На фото: главная ванная комната среднего размера в стиле рустика с отдельно стоящей ванной, разноцветной плиткой, паркетным полом среднего тона, настольной раковиной, коричневым полом, тумбой под две раковины, подвесной тумбой и белыми стенами
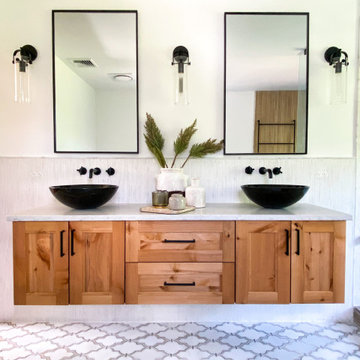
Свежая идея для дизайна: большая главная ванная комната в скандинавском стиле с фасадами в стиле шейкер, фасадами цвета дерева среднего тона, отдельно стоящей ванной, душевой комнатой, унитазом-моноблоком, белой плиткой, плиткой мозаикой, белыми стенами, полом из мозаичной плитки, настольной раковиной, столешницей из кварцита, разноцветным полом, открытым душем, серой столешницей, тумбой под две раковины и подвесной тумбой - отличное фото интерьера
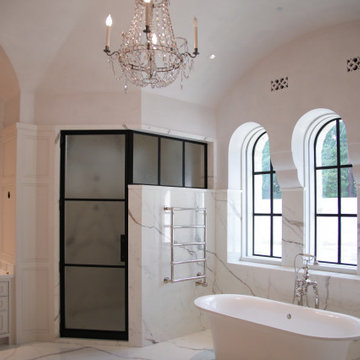
На фото: большой главный совмещенный санузел в классическом стиле с фасадами с выступающей филенкой, бежевыми фасадами, отдельно стоящей ванной, мраморной плиткой, мраморным полом, мраморной столешницей, душем с распашными дверями, встроенной тумбой и сводчатым потолком
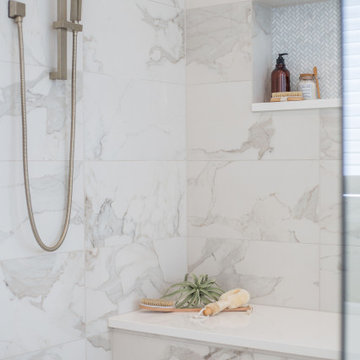
This remodel project in Kirkland involved a new master bath and laundry room. The master bath was once a dark and dated space, but was transformed into a bright, open and inviting space that provides the perfect ambiance and functionality for getting ready for the day.

На фото: совмещенный санузел в классическом стиле с серыми фасадами, отдельно стоящей ванной, угловым душем, серой плиткой, мраморной плиткой, серыми стенами, мраморным полом, мраморной столешницей, душем с распашными дверями, белой столешницей, фасадами в стиле шейкер, серым полом и встроенной тумбой

Victorian Style Bathroom in Horsham, West Sussex
In the peaceful village of Warnham, West Sussex, bathroom designer George Harvey has created a fantastic Victorian style bathroom space, playing homage to this characterful house.
Making the most of present-day, Victorian Style bathroom furnishings was the brief for this project, with this client opting to maintain the theme of the house throughout this bathroom space. The design of this project is minimal with white and black used throughout to build on this theme, with present day technologies and innovation used to give the client a well-functioning bathroom space.
To create this space designer George has used bathroom suppliers Burlington and Crosswater, with traditional options from each utilised to bring the classic black and white contrast desired by the client. In an additional modern twist, a HiB illuminating mirror has been included – incorporating a present-day innovation into this timeless bathroom space.
Bathroom Accessories
One of the key design elements of this project is the contrast between black and white and balancing this delicately throughout the bathroom space. With the client not opting for any bathroom furniture space, George has done well to incorporate traditional Victorian accessories across the room. Repositioned and refitted by our installation team, this client has re-used their own bath for this space as it not only suits this space to a tee but fits perfectly as a focal centrepiece to this bathroom.
A generously sized Crosswater Clear6 shower enclosure has been fitted in the corner of this bathroom, with a sliding door mechanism used for access and Crosswater’s Matt Black frame option utilised in a contemporary Victorian twist. Distinctive Burlington ceramics have been used in the form of pedestal sink and close coupled W/C, bringing a traditional element to these essential bathroom pieces.
Bathroom Features
Traditional Burlington Brassware features everywhere in this bathroom, either in the form of the Walnut finished Kensington range or Chrome and Black Trent brassware. Walnut pillar taps, bath filler and handset bring warmth to the space with Chrome and Black shower valve and handset contributing to the Victorian feel of this space. Above the basin area sits a modern HiB Solstice mirror with integrated demisting technology, ambient lighting and customisable illumination. This HiB mirror also nicely balances a modern inclusion with the traditional space through the selection of a Matt Black finish.
Along with the bathroom fitting, plumbing and electrics, our installation team also undertook a full tiling of this bathroom space. Gloss White wall tiles have been used as a base for Victorian features while the floor makes decorative use of Black and White Petal patterned tiling with an in keeping black border tile. As part of the installation our team have also concealed all pipework for a minimal feel.
Our Bathroom Design & Installation Service
With any bathroom redesign several trades are needed to ensure a great finish across every element of your space. Our installation team has undertaken a full bathroom fitting, electrics, plumbing and tiling work across this project with our project management team organising the entire works. Not only is this bathroom a great installation, designer George has created a fantastic space that is tailored and well-suited to this Victorian Warnham home.
If this project has inspired your next bathroom project, then speak to one of our experienced designers about it.
Call a showroom or use our online appointment form to book your free design & quote.

Victorian Style Bathroom in Horsham, West Sussex
In the peaceful village of Warnham, West Sussex, bathroom designer George Harvey has created a fantastic Victorian style bathroom space, playing homage to this characterful house.
Making the most of present-day, Victorian Style bathroom furnishings was the brief for this project, with this client opting to maintain the theme of the house throughout this bathroom space. The design of this project is minimal with white and black used throughout to build on this theme, with present day technologies and innovation used to give the client a well-functioning bathroom space.
To create this space designer George has used bathroom suppliers Burlington and Crosswater, with traditional options from each utilised to bring the classic black and white contrast desired by the client. In an additional modern twist, a HiB illuminating mirror has been included – incorporating a present-day innovation into this timeless bathroom space.
Bathroom Accessories
One of the key design elements of this project is the contrast between black and white and balancing this delicately throughout the bathroom space. With the client not opting for any bathroom furniture space, George has done well to incorporate traditional Victorian accessories across the room. Repositioned and refitted by our installation team, this client has re-used their own bath for this space as it not only suits this space to a tee but fits perfectly as a focal centrepiece to this bathroom.
A generously sized Crosswater Clear6 shower enclosure has been fitted in the corner of this bathroom, with a sliding door mechanism used for access and Crosswater’s Matt Black frame option utilised in a contemporary Victorian twist. Distinctive Burlington ceramics have been used in the form of pedestal sink and close coupled W/C, bringing a traditional element to these essential bathroom pieces.
Bathroom Features
Traditional Burlington Brassware features everywhere in this bathroom, either in the form of the Walnut finished Kensington range or Chrome and Black Trent brassware. Walnut pillar taps, bath filler and handset bring warmth to the space with Chrome and Black shower valve and handset contributing to the Victorian feel of this space. Above the basin area sits a modern HiB Solstice mirror with integrated demisting technology, ambient lighting and customisable illumination. This HiB mirror also nicely balances a modern inclusion with the traditional space through the selection of a Matt Black finish.
Along with the bathroom fitting, plumbing and electrics, our installation team also undertook a full tiling of this bathroom space. Gloss White wall tiles have been used as a base for Victorian features while the floor makes decorative use of Black and White Petal patterned tiling with an in keeping black border tile. As part of the installation our team have also concealed all pipework for a minimal feel.
Our Bathroom Design & Installation Service
With any bathroom redesign several trades are needed to ensure a great finish across every element of your space. Our installation team has undertaken a full bathroom fitting, electrics, plumbing and tiling work across this project with our project management team organising the entire works. Not only is this bathroom a great installation, designer George has created a fantastic space that is tailored and well-suited to this Victorian Warnham home.
If this project has inspired your next bathroom project, then speak to one of our experienced designers about it.
Call a showroom or use our online appointment form to book your free design & quote.
Санузел с отдельно стоящей ванной – фото дизайна интерьера
80

