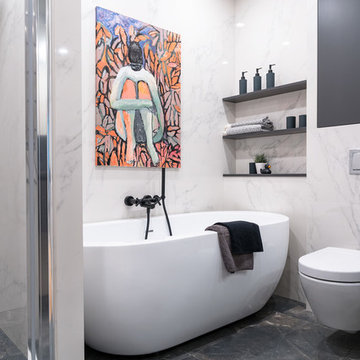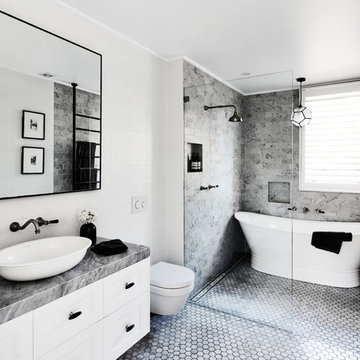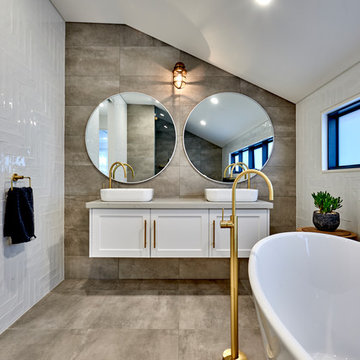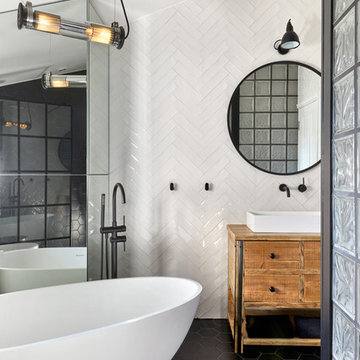Санузел с отдельно стоящей ванной и инсталляцией – фото дизайна интерьера
Сортировать:Популярное за сегодня
1 - 20 из 9 888 фото

В хозяйской ванной находятся ванная под окном, душ, унитаз, мебель на две раковины. Примечательно расположение отдельно стоящей ванны под окном
Идея дизайна: большая главная ванная комната в современном стиле с плоскими фасадами, красными фасадами, отдельно стоящей ванной, душем в нише, инсталляцией, керамогранитной плиткой, бежевыми стенами, полом из керамогранита, монолитной раковиной, столешницей из искусственного кварца, бежевым полом, душем с распашными дверями, белой столешницей, окном, тумбой под одну раковину и подвесной тумбой
Идея дизайна: большая главная ванная комната в современном стиле с плоскими фасадами, красными фасадами, отдельно стоящей ванной, душем в нише, инсталляцией, керамогранитной плиткой, бежевыми стенами, полом из керамогранита, монолитной раковиной, столешницей из искусственного кварца, бежевым полом, душем с распашными дверями, белой столешницей, окном, тумбой под одну раковину и подвесной тумбой

Master bathroom design & build in Houston Texas. This master bathroom was custom designed specifically for our client. She wanted a luxurious bathroom with lots of detail, down to the last finish. Our original design had satin brass sink and shower fixtures. The client loved the satin brass plumbing fixtures, but was a bit apprehensive going with the satin brass plumbing fixtures. Feeling it would lock her down for a long commitment. So we worked a design out that allowed us to mix metal finishes. This way our client could have the satin brass look without the commitment of the plumbing fixtures. We started mixing metals by presenting a chandelier made by Curry & Company, the "Zenda Orb Chandelier" that has a mix of silver and gold. From there we added the satin brass, large round bar pulls, by "Lewis Dolin" and the satin brass door knobs from Emtek. We also suspended a gold mirror in the window of the makeup station. We used a waterjet marble from Tilebar, called "Abernethy Marble." The cobalt blue interior doors leading into the Master Bath set the gold fixtures just right.

CR3 Studio
Стильный дизайн: детская ванная комната среднего размера в современном стиле с плоскими фасадами, светлыми деревянными фасадами, полом из керамогранита, настольной раковиной, серым полом, отдельно стоящей ванной, угловым душем, инсталляцией, белой плиткой, керамогранитной плиткой, белыми стенами, столешницей из искусственного камня и душем с распашными дверями - последний тренд
Стильный дизайн: детская ванная комната среднего размера в современном стиле с плоскими фасадами, светлыми деревянными фасадами, полом из керамогранита, настольной раковиной, серым полом, отдельно стоящей ванной, угловым душем, инсталляцией, белой плиткой, керамогранитной плиткой, белыми стенами, столешницей из искусственного камня и душем с распашными дверями - последний тренд

Paul Craig - www.pcraig.co.uk
На фото: ванная комната среднего размера в современном стиле с настольной раковиной, стеклянной столешницей, отдельно стоящей ванной, инсталляцией, белой плиткой, синей плиткой, полом из керамогранита, плоскими фасадами, белыми фасадами, белыми стенами, синей столешницей и окном
На фото: ванная комната среднего размера в современном стиле с настольной раковиной, стеклянной столешницей, отдельно стоящей ванной, инсталляцией, белой плиткой, синей плиткой, полом из керамогранита, плоскими фасадами, белыми фасадами, белыми стенами, синей столешницей и окном

Our clients wanted to transform their dated bathroom into a warm, cosy retreat that enabled them to completely relax after a busy day at work.
We were limited with our ability to move services and reconfigure the space so we concentrated on levelling up the design of the space to hit the clients brief.

На фото: узкая и длинная главная ванная комната среднего размера в стиле неоклассика (современная классика) с фасадами с филенкой типа жалюзи, черными фасадами, отдельно стоящей ванной, душем в нише, инсталляцией, серой плиткой, цементной плиткой, серыми стенами, мраморным полом, накладной раковиной, мраморной столешницей, серым полом, открытым душем, серой столешницей, тумбой под одну раковину, напольной тумбой, многоуровневым потолком и панелями на стенах

A lovely bathroom, with brushed gold finishes, a sumptuous shower and enormous bath and a shower toilet. The tiles are not marble but a very large practical marble effect porcelain which is perfect for easy maintenance.

The master bathroom showcases a
shower wall and countertops swathed in
slabs of Violeta honed marble tile, while
the shower floor and walls surrounding
the tub are crafted with Dolomite marble
tile. Technology also reigns, with a large
window in the shower covered in an
electrically charged film that, with the
touch of button, fogs over so you can’t
see in at night:

Ample light with custom skylight. Hand made timber vanity and recessed shaving cabinet with gold tapware and accessories. Bath and shower niche with mosaic tiles vertical stack brick bond gloss

Источник вдохновения для домашнего уюта: главная ванная комната среднего размера в средиземноморском стиле с плоскими фасадами, коричневыми фасадами, отдельно стоящей ванной, душем над ванной, инсталляцией, белой плиткой, керамической плиткой, белыми стенами, полом из керамической плитки, настольной раковиной, столешницей из искусственного кварца, синим полом, душем с распашными дверями, серой столешницей, тумбой под две раковины и подвесной тумбой

Master En Suite Bathroom
Идея дизайна: главная ванная комната среднего размера в стиле кантри с отдельно стоящей ванной, душем в нише, инсталляцией, белыми стенами, полом из мозаичной плитки, накладной раковиной, мраморной столешницей, бежевым полом, душем с раздвижными дверями, бежевой столешницей, тумбой под две раковины, напольной тумбой и панелями на части стены
Идея дизайна: главная ванная комната среднего размера в стиле кантри с отдельно стоящей ванной, душем в нише, инсталляцией, белыми стенами, полом из мозаичной плитки, накладной раковиной, мраморной столешницей, бежевым полом, душем с раздвижными дверями, бежевой столешницей, тумбой под две раковины, напольной тумбой и панелями на части стены

This classic Queenslander home in Red Hill, was a major renovation and therefore an opportunity to meet the family’s needs. With three active children, this family required a space that was as functional as it was beautiful, not forgetting the importance of it feeling inviting.
The resulting home references the classic Queenslander in combination with a refined mix of modern Hampton elements.

Пример оригинального дизайна: большая главная ванная комната в средиземноморском стиле с плоскими фасадами, фасадами цвета дерева среднего тона, отдельно стоящей ванной, открытым душем, инсталляцией, белыми стенами, полом из известняка, врезной раковиной, мраморной столешницей, открытым душем, тумбой под две раковины, встроенной тумбой, многоуровневым потолком, деревянными стенами, белой плиткой, плиткой из известняка и белым полом

Elements of Biophilia, or Wellness, are incorporated in this exquisite compact Bathroom designated for the lady of the house.
Natural greenery, touch friendly organic materials, enhanced lighting, and luxurious details are an invitation to health and relaxation.
The volcanic limestone soaking tub in a sophisticated sexy shape, and the patterned marble floor in a beautiful Beau Monde Mosaic custom blend of Thassos, Ming Green, and Cloud Nine Marble sets the stage.
With an expansive view of Puget Sound, this elegant feminine retreat welcomes the Bathing Beauty who benefits from all the healthy design details.

This existing three storey Victorian Villa was completely redesigned, altering the layout on every floor and adding a new basement under the house to provide a fourth floor.
After under-pinning and constructing the new basement level, a new cinema room, wine room, and cloakroom was created, extending the existing staircase so that a central stairwell now extended over the four floors.
On the ground floor, we refurbished the existing parquet flooring and created a ‘Club Lounge’ in one of the front bay window rooms for our clients to entertain and use for evenings and parties, a new family living room linked to the large kitchen/dining area. The original cloakroom was directly off the large entrance hall under the stairs which the client disliked, so this was moved to the basement when the staircase was extended to provide the access to the new basement.
First floor was completely redesigned and changed, moving the master bedroom from one side of the house to the other, creating a new master suite with large bathroom and bay-windowed dressing room. A new lobby area was created which lead to the two children’s rooms with a feature light as this was a prominent view point from the large landing area on this floor, and finally a study room.
On the second floor the existing bedroom was remodelled and a new ensuite wet-room was created in an adjoining attic space once the structural alterations to forming a new floor and subsequent roof alterations were carried out.
A comprehensive FF&E package of loose furniture and custom designed built in furniture was installed, along with an AV system for the new cinema room and music integration for the Club Lounge and remaining floors also.

Стас Гаврилов
Источник вдохновения для домашнего уюта: ванная комната в современном стиле с отдельно стоящей ванной, инсталляцией, белой плиткой и серым полом
Источник вдохновения для домашнего уюта: ванная комната в современном стиле с отдельно стоящей ванной, инсталляцией, белой плиткой и серым полом

Photographer: Tanya Zouev
На фото: ванная комната в стиле неоклассика (современная классика) с фасадами в стиле шейкер, белыми фасадами, отдельно стоящей ванной, душем без бортиков, инсталляцией, серой плиткой, белыми стенами, душевой кабиной, настольной раковиной, серым полом и серой столешницей с
На фото: ванная комната в стиле неоклассика (современная классика) с фасадами в стиле шейкер, белыми фасадами, отдельно стоящей ванной, душем без бортиков, инсталляцией, серой плиткой, белыми стенами, душевой кабиной, настольной раковиной, серым полом и серой столешницей с

Идея дизайна: большая главная ванная комната в современном стиле с фасадами в стиле шейкер, белыми фасадами, столешницей из искусственного кварца, отдельно стоящей ванной, настольной раковиной, коричневым полом, душевой комнатой, инсталляцией, белой плиткой, плиткой кабанчик, белыми стенами, полом из керамической плитки, открытым душем и белой столешницей

Идея дизайна: ванная комната среднего размера в современном стиле с отдельно стоящей ванной, душем без бортиков, инсталляцией, серой плиткой, настольной раковиной, серым полом, открытыми фасадами, светлыми деревянными фасадами, серыми стенами, полом из сланца, столешницей из дерева, коричневой столешницей, душевой кабиной и душем с раздвижными дверями

Astrid Templier
Стильный дизайн: главная ванная комната среднего размера в современном стиле с фасадами островного типа, фасадами цвета дерева среднего тона, отдельно стоящей ванной, открытым душем, инсталляцией, белой плиткой, керамогранитной плиткой, белыми стенами, полом из керамогранита, настольной раковиной, столешницей из дерева, черным полом и открытым душем - последний тренд
Стильный дизайн: главная ванная комната среднего размера в современном стиле с фасадами островного типа, фасадами цвета дерева среднего тона, отдельно стоящей ванной, открытым душем, инсталляцией, белой плиткой, керамогранитной плиткой, белыми стенами, полом из керамогранита, настольной раковиной, столешницей из дерева, черным полом и открытым душем - последний тренд
Санузел с отдельно стоящей ванной и инсталляцией – фото дизайна интерьера
1