Санузел с отдельно стоящей ванной и инсталляцией – фото дизайна интерьера
Сортировать:
Бюджет
Сортировать:Популярное за сегодня
81 - 100 из 9 888 фото
1 из 3

A masterpiece of light and design, this gorgeous Beverly Hills contemporary is filled with incredible moments, offering the perfect balance of intimate corners and open spaces.
A large driveway with space for ten cars is complete with a contemporary fountain wall that beckons guests inside. An amazing pivot door opens to an airy foyer and light-filled corridor with sliding walls of glass and high ceilings enhancing the space and scale of every room. An elegant study features a tranquil outdoor garden and faces an open living area with fireplace. A formal dining room spills into the incredible gourmet Italian kitchen with butler’s pantry—complete with Miele appliances, eat-in island and Carrara marble countertops—and an additional open living area is roomy and bright. Two well-appointed powder rooms on either end of the main floor offer luxury and convenience.
Surrounded by large windows and skylights, the stairway to the second floor overlooks incredible views of the home and its natural surroundings. A gallery space awaits an owner’s art collection at the top of the landing and an elevator, accessible from every floor in the home, opens just outside the master suite. Three en-suite guest rooms are spacious and bright, all featuring walk-in closets, gorgeous bathrooms and balconies that open to exquisite canyon views. A striking master suite features a sitting area, fireplace, stunning walk-in closet with cedar wood shelving, and marble bathroom with stand-alone tub. A spacious balcony extends the entire length of the room and floor-to-ceiling windows create a feeling of openness and connection to nature.
A large grassy area accessible from the second level is ideal for relaxing and entertaining with family and friends, and features a fire pit with ample lounge seating and tall hedges for privacy and seclusion. Downstairs, an infinity pool with deck and canyon views feels like a natural extension of the home, seamlessly integrated with the indoor living areas through sliding pocket doors.
Amenities and features including a glassed-in wine room and tasting area, additional en-suite bedroom ideal for staff quarters, designer fixtures and appliances and ample parking complete this superb hillside retreat.
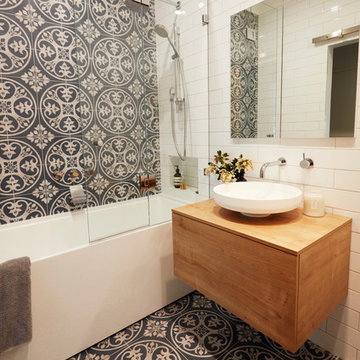
A small family bathroom with style that packs some punch. Feature tiles to wall and floor matched with a crisp white subway tile on the remaining walls. A floating vanity, recessed cabinet and wall hung toilet ensure that every single cm counts. Photography by Jason Denton
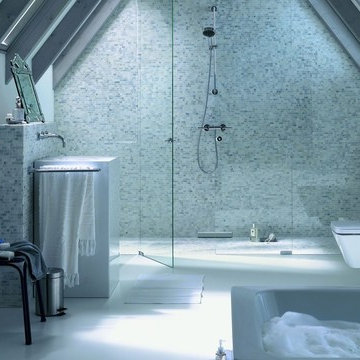
Water definitely inspired this master bathroom, from the wall color to the glass shower and large soaking tub.
Стильный дизайн: огромная главная ванная комната в стиле модернизм с отдельно стоящей ванной, открытым душем и инсталляцией - последний тренд
Стильный дизайн: огромная главная ванная комната в стиле модернизм с отдельно стоящей ванной, открытым душем и инсталляцией - последний тренд

This West University Master Bathroom remodel was quite the challenge. Our design team rework the walls in the space along with a structural engineer to create a more even flow. In the begging you had to walk through the study off master to get to the wet room. We recreated the space to have a unique modern look. The custom vanity is made from Tree Frog Veneers with countertops featuring a waterfall edge. We suspended overlapping circular mirrors with a tiled modular frame. The tile is from our beloved Porcelanosa right here in Houston. The large wall tiles completely cover the walls from floor to ceiling . The freestanding shower/bathtub combination features a curbless shower floor along with a linear drain. We cut the wood tile down into smaller strips to give it a teak mat affect. The wet room has a wall-mount toilet with washlet. The bathroom also has other favorable features, we turned the small study off the space into a wine / coffee bar with a pull out refrigerator drawer.
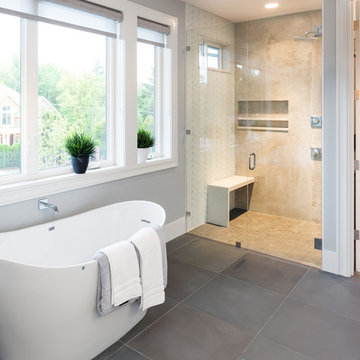
Justin Krug Photography
Источник вдохновения для домашнего уюта: большая главная ванная комната в современном стиле с врезной раковиной, плоскими фасадами, темными деревянными фасадами, отдельно стоящей ванной, душем без бортиков, инсталляцией, каменной плиткой и бежевыми стенами
Источник вдохновения для домашнего уюта: большая главная ванная комната в современном стиле с врезной раковиной, плоскими фасадами, темными деревянными фасадами, отдельно стоящей ванной, душем без бортиков, инсталляцией, каменной плиткой и бежевыми стенами
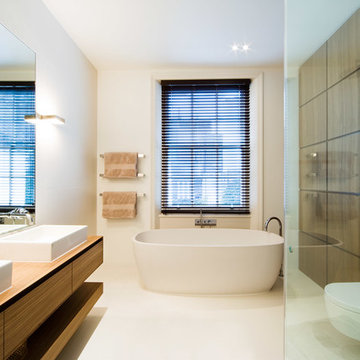
Stale Eriksen
На фото: большая ванная комната: освещение в современном стиле с настольной раковиной, плоскими фасадами, фасадами цвета дерева среднего тона, столешницей из дерева, отдельно стоящей ванной, угловым душем, инсталляцией, белой плиткой, каменной плиткой, белыми стенами и коричневой столешницей с
На фото: большая ванная комната: освещение в современном стиле с настольной раковиной, плоскими фасадами, фасадами цвета дерева среднего тона, столешницей из дерева, отдельно стоящей ванной, угловым душем, инсталляцией, белой плиткой, каменной плиткой, белыми стенами и коричневой столешницей с
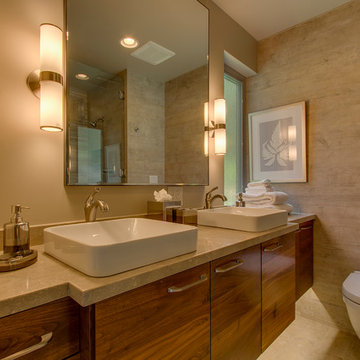
The modern style of this bath is present with smooth lines and contemporary fixtures
Свежая идея для дизайна: огромная ванная комната в стиле модернизм с врезной раковиной, плоскими фасадами, фасадами цвета дерева среднего тона, столешницей из известняка, отдельно стоящей ванной, инсталляцией, серой плиткой, керамической плиткой, серыми стенами, полом из керамической плитки и душевой кабиной - отличное фото интерьера
Свежая идея для дизайна: огромная ванная комната в стиле модернизм с врезной раковиной, плоскими фасадами, фасадами цвета дерева среднего тона, столешницей из известняка, отдельно стоящей ванной, инсталляцией, серой плиткой, керамической плиткой, серыми стенами, полом из керамической плитки и душевой кабиной - отличное фото интерьера
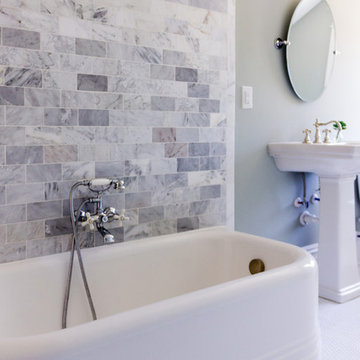
Mick Anders Photography
Идея дизайна: большая ванная комната с белыми фасадами, столешницей из плитки, отдельно стоящей ванной, инсталляцией и синими стенами
Идея дизайна: большая ванная комната с белыми фасадами, столешницей из плитки, отдельно стоящей ванной, инсталляцией и синими стенами
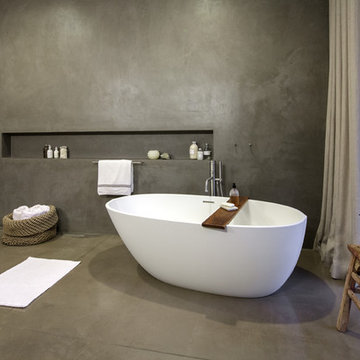
practical(ly) studios ©2014
На фото: большая главная ванная комната в современном стиле с подвесной раковиной, отдельно стоящей ванной, душем без бортиков, инсталляцией, серыми стенами и бетонным полом с
На фото: большая главная ванная комната в современном стиле с подвесной раковиной, отдельно стоящей ванной, душем без бортиков, инсталляцией, серыми стенами и бетонным полом с

In contrast, another bathroom is lined with slate strips, and features a freestanding bath, a built-in medicine cabinet with a wenge frame, and four niches which add some depth to the room.
Photographer: Bruce Hemming

Bedwardine Road is our epic renovation and extension of a vast Victorian villa in Crystal Palace, south-east London.
Traditional architectural details such as flat brick arches and a denticulated brickwork entablature on the rear elevation counterbalance a kitchen that feels like a New York loft, complete with a polished concrete floor, underfloor heating and floor to ceiling Crittall windows.
Interiors details include as a hidden “jib” door that provides access to a dressing room and theatre lights in the master bathroom.

This image showcases the luxurious design features of the principal ensuite, embodying a perfect blend of elegance and functionality. The focal point of the space is the expansive double vanity unit, meticulously crafted to provide ample storage and countertop space for two. Its sleek lines and modern design aesthetic add a touch of sophistication to the room.
The feature tile, serves as a striking focal point, infusing the space with texture and visual interest. It's a bold geometric pattern, and intricate mosaic, elevating the design of the ensuite, adding a sense of luxury and personality.
Natural lighting floods the room through large windows illuminating the space and enhancing its spaciousness. The abundance of natural light creates a warm and inviting atmosphere, while also highlighting the beauty of the design elements and finishes.
Overall, this principal ensuite epitomizes modern luxury, offering a serene retreat where residents can unwind and rejuvenate in style. Every design feature is thoughtfully curated to create a luxurious and functional space that exceeds expectations.
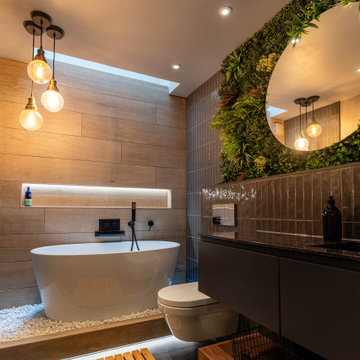
Experience Serenity in Style: Japandi Industrial Bathroom with a Lush Plant Feature Wall and Accent Lighting
Стильный дизайн: маленькая детская ванная комната в стиле модернизм с плоскими фасадами, серыми фасадами, отдельно стоящей ванной, инсталляцией, полом из керамической плитки, серым полом, акцентной стеной, тумбой под одну раковину и подвесной тумбой для на участке и в саду - последний тренд
Стильный дизайн: маленькая детская ванная комната в стиле модернизм с плоскими фасадами, серыми фасадами, отдельно стоящей ванной, инсталляцией, полом из керамической плитки, серым полом, акцентной стеной, тумбой под одну раковину и подвесной тумбой для на участке и в саду - последний тренд

Свежая идея для дизайна: главная ванная комната среднего размера в стиле неоклассика (современная классика) с плоскими фасадами, коричневыми фасадами, отдельно стоящей ванной, душевой комнатой, инсталляцией, белой плиткой, плиткой мозаикой, белыми стенами, полом из цементной плитки, врезной раковиной, столешницей из искусственного кварца, коричневым полом, душем с распашными дверями, белой столешницей, нишей, тумбой под одну раковину и напольной тумбой - отличное фото интерьера

Closeup of the bathtub area.
Свежая идея для дизайна: огромный главный совмещенный санузел в белых тонах с отделкой деревом в современном стиле с плоскими фасадами, светлыми деревянными фасадами, отдельно стоящей ванной, двойным душем, инсталляцией, разноцветной плиткой, плиткой из листового камня, белыми стенами, полом из керамогранита, врезной раковиной, мраморной столешницей, серым полом, душем с распашными дверями, серой столешницей, тумбой под две раковины, подвесной тумбой и многоуровневым потолком - отличное фото интерьера
Свежая идея для дизайна: огромный главный совмещенный санузел в белых тонах с отделкой деревом в современном стиле с плоскими фасадами, светлыми деревянными фасадами, отдельно стоящей ванной, двойным душем, инсталляцией, разноцветной плиткой, плиткой из листового камня, белыми стенами, полом из керамогранита, врезной раковиной, мраморной столешницей, серым полом, душем с распашными дверями, серой столешницей, тумбой под две раковины, подвесной тумбой и многоуровневым потолком - отличное фото интерьера
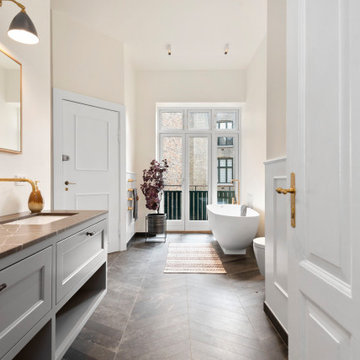
Stort badeværelse med altan og udgang
Пример оригинального дизайна: главная ванная комната среднего размера в стиле неоклассика (современная классика) с фасадами с выступающей филенкой, серыми фасадами, отдельно стоящей ванной, инсталляцией, бежевыми стенами, мраморным полом, накладной раковиной, мраморной столешницей, коричневым полом, тумбой под две раковины и подвесной тумбой
Пример оригинального дизайна: главная ванная комната среднего размера в стиле неоклассика (современная классика) с фасадами с выступающей филенкой, серыми фасадами, отдельно стоящей ванной, инсталляцией, бежевыми стенами, мраморным полом, накладной раковиной, мраморной столешницей, коричневым полом, тумбой под две раковины и подвесной тумбой

Bel Air - Serene Elegance. This collection was designed with cool tones and spa-like qualities to create a space that is timeless and forever elegant.

Bagno con travi a vista sbiancate
Pavimento e rivestimento in grandi lastre Laminam Calacatta Michelangelo
Rivestimento in legno di rovere con pannello a listelli realizzato su disegno.
Vasca da bagno a libera installazione di Agape Spoon XL
Mobile lavabo di Novello - your bathroom serie Quari con piano in Laminam Emperador
Rubinetteria Gessi Serie 316
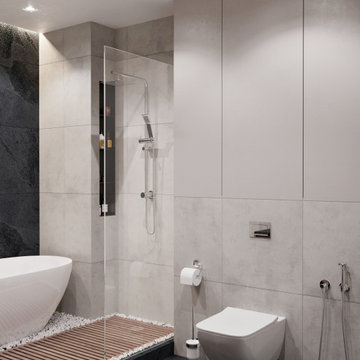
Пример оригинального дизайна: главная ванная комната среднего размера в современном стиле с плоскими фасадами, отдельно стоящей ванной, душем над ванной, инсталляцией, серой плиткой, керамогранитной плиткой, серыми стенами, настольной раковиной, черным полом, шторкой для ванной, черной столешницей, фасадами цвета дерева среднего тона, полом из керамогранита и столешницей из искусственного камня

Стильный дизайн: главная ванная комната среднего размера в стиле модернизм с отдельно стоящей ванной, душем над ванной, белой плиткой, керамической плиткой, белыми стенами, инсталляцией, полом из цементной плитки, раковиной с пьедесталом, разноцветной столешницей, столешницей из плитки и бежевым полом - последний тренд
Санузел с отдельно стоящей ванной и инсталляцией – фото дизайна интерьера
5

