Санузел с отдельно стоящей ванной и полом из сланца – фото дизайна интерьера
Сортировать:
Бюджет
Сортировать:Популярное за сегодня
1 - 20 из 1 537 фото
1 из 3

The soaking tub was positioned to capture views of the tree canopy beyond. The vanity mirror floats in the space, exposing glimpses of the shower behind.

Custom master bath renovation designed for spa-like experience. Contemporary custom floating washed oak vanity with Virginia Soapstone top, tambour wall storage, brushed gold wall-mounted faucets. Concealed light tape illuminating volume ceiling, tiled shower with privacy glass window to exterior; matte pedestal tub. Niches throughout for organized storage.

This indoor/outdoor master bath was a pleasure to be a part of. This one of a kind bathroom brings in natural light from two areas of the room and balances this with modern touches. We used dark cabinetry and countertops to create symmetry with the white bathtub, furniture and accessories.
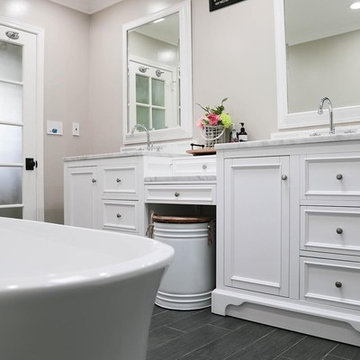
На фото: главная ванная комната среднего размера в стиле неоклассика (современная классика) с фасадами с декоративным кантом, белыми фасадами, отдельно стоящей ванной, душем в нише, раздельным унитазом, белой плиткой, мраморной плиткой, серыми стенами, полом из сланца, врезной раковиной, мраморной столешницей, серым полом, душем с распашными дверями и белой столешницей

Источник вдохновения для домашнего уюта: большая главная ванная комната в современном стиле с плоскими фасадами, белыми фасадами, отдельно стоящей ванной, раздельным унитазом, белыми стенами, монолитной раковиной, серым полом, белой столешницей, угловым душем, полом из сланца, столешницей из искусственного кварца и душем с распашными дверями

Modern integrated bathroom sink countertops, open shower, frameless shower, Corner Vanities, removed the existing tub, converting it into a sleek white subway tiled shower with sliding glass door and chrome accents
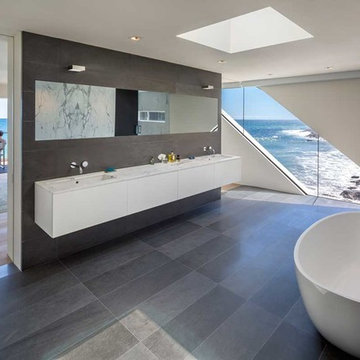
Идея дизайна: большая главная ванная комната в современном стиле с врезной раковиной, плоскими фасадами, белыми фасадами, мраморной столешницей, отдельно стоящей ванной, белыми стенами и полом из сланца

In contrast, another bathroom is lined with slate strips, and features a freestanding bath, a built-in medicine cabinet with a wenge frame, and four niches which add some depth to the room.
Photographer: Bruce Hemming

Master bathroom with reclaimed cabinet as vanity.
На фото: ванная комната в современном стиле с врезной раковиной, плоскими фасадами, искусственно-состаренными фасадами, отдельно стоящей ванной, серой плиткой, полом из сланца и фартуком
На фото: ванная комната в современном стиле с врезной раковиной, плоскими фасадами, искусственно-состаренными фасадами, отдельно стоящей ванной, серой плиткой, полом из сланца и фартуком

Bedwardine Road is our epic renovation and extension of a vast Victorian villa in Crystal Palace, south-east London.
Traditional architectural details such as flat brick arches and a denticulated brickwork entablature on the rear elevation counterbalance a kitchen that feels like a New York loft, complete with a polished concrete floor, underfloor heating and floor to ceiling Crittall windows.
Interiors details include as a hidden “jib” door that provides access to a dressing room and theatre lights in the master bathroom.

This project was a complete gut remodel of the owner's childhood home. They demolished it and rebuilt it as a brand-new two-story home to house both her retired parents in an attached ADU in-law unit, as well as her own family of six. Though there is a fire door separating the ADU from the main house, it is often left open to create a truly multi-generational home. For the design of the home, the owner's one request was to create something timeless, and we aimed to honor that.

Wesley Model - Heritage Collection
Pricing, floorplans, virtual tours, community information & more at https://www.robertthomashomes.com/
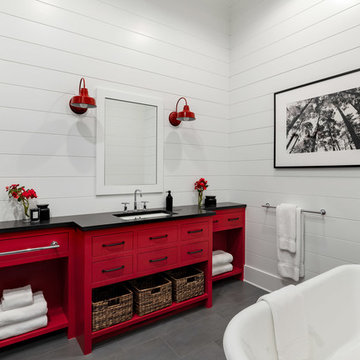
Guest bathroom with red vanity and shiplap walls.
Photographer: Rob Karosis
Источник вдохновения для домашнего уюта: большая ванная комната в стиле кантри с плоскими фасадами, красными фасадами, отдельно стоящей ванной, белой плиткой, белыми стенами, полом из сланца, врезной раковиной, столешницей из бетона, серым полом и черной столешницей
Источник вдохновения для домашнего уюта: большая ванная комната в стиле кантри с плоскими фасадами, красными фасадами, отдельно стоящей ванной, белой плиткой, белыми стенами, полом из сланца, врезной раковиной, столешницей из бетона, серым полом и черной столешницей

The master bathroom's outdoor shower is a natural garden escape. The natural stone tub is nestled in the tropical landscaping and complements the stone pavers on the floor. The wall mount shower head is a waterfall built into the lava rock privacy walls. A teak stool sits beside the tub for easy placement of towels and shampoos. The master bathroom opens to the outdoor shower through a full height glass door and the indoor shower's glass wall connect the two spaces seamlessly.
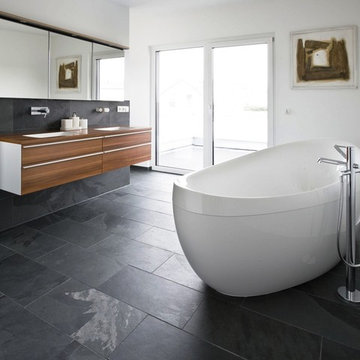
by Tile Doctor
На фото: большая главная ванная комната в стиле модернизм с черной плиткой, керамической плиткой, плоскими фасадами, фасадами цвета дерева среднего тона, отдельно стоящей ванной, белыми стенами, полом из сланца, врезной раковиной и столешницей из дерева с
На фото: большая главная ванная комната в стиле модернизм с черной плиткой, керамической плиткой, плоскими фасадами, фасадами цвета дерева среднего тона, отдельно стоящей ванной, белыми стенами, полом из сланца, врезной раковиной и столешницей из дерева с
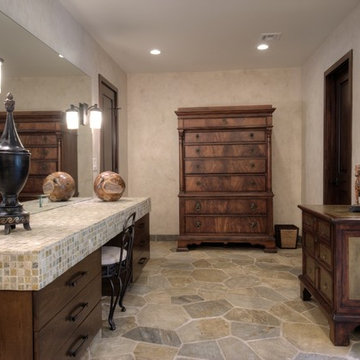
www.vanessamphoto.com
На фото: большая главная ванная комната в стиле фьюжн с настольной раковиной, темными деревянными фасадами, столешницей из плитки, отдельно стоящей ванной, душем в нише, разноцветной плиткой, каменной плиткой, бежевыми стенами и полом из сланца с
На фото: большая главная ванная комната в стиле фьюжн с настольной раковиной, темными деревянными фасадами, столешницей из плитки, отдельно стоящей ванной, душем в нише, разноцветной плиткой, каменной плиткой, бежевыми стенами и полом из сланца с

Photos by Philippe Le Berre
Пример оригинального дизайна: большая главная ванная комната в стиле модернизм с накладной раковиной, плоскими фасадами, темными деревянными фасадами, столешницей из искусственного камня, отдельно стоящей ванной, угловым душем, унитазом-моноблоком, черной плиткой, каменной плиткой, серыми стенами, полом из сланца, серым полом и душем с распашными дверями
Пример оригинального дизайна: большая главная ванная комната в стиле модернизм с накладной раковиной, плоскими фасадами, темными деревянными фасадами, столешницей из искусственного камня, отдельно стоящей ванной, угловым душем, унитазом-моноблоком, черной плиткой, каменной плиткой, серыми стенами, полом из сланца, серым полом и душем с распашными дверями

Jim Bartsch Photography
Идея дизайна: главная ванная комната среднего размера в восточном стиле с накладной раковиной, фасадами цвета дерева среднего тона, столешницей из гранита, отдельно стоящей ванной, раздельным унитазом, каменной плиткой, разноцветными стенами, полом из сланца, коричневой плиткой, серой плиткой и фасадами в стиле шейкер
Идея дизайна: главная ванная комната среднего размера в восточном стиле с накладной раковиной, фасадами цвета дерева среднего тона, столешницей из гранита, отдельно стоящей ванной, раздельным унитазом, каменной плиткой, разноцветными стенами, полом из сланца, коричневой плиткой, серой плиткой и фасадами в стиле шейкер
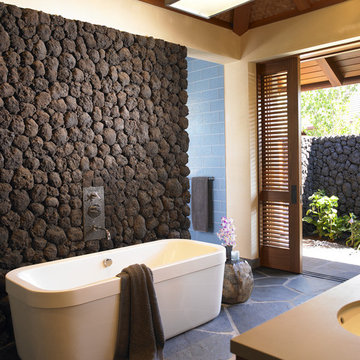
Свежая идея для дизайна: ванная комната в морском стиле с отдельно стоящей ванной и полом из сланца - отличное фото интерьера
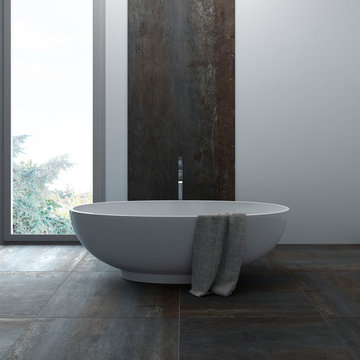
Пример оригинального дизайна: большая главная ванная комната в стиле модернизм с отдельно стоящей ванной, серыми стенами, полом из сланца и черным полом
Санузел с отдельно стоящей ванной и полом из сланца – фото дизайна интерьера
1

