Санузел с отдельно стоящей ванной – фото дизайна интерьера
Сортировать:
Бюджет
Сортировать:Популярное за сегодня
2381 - 2400 из 168 009 фото
1 из 2
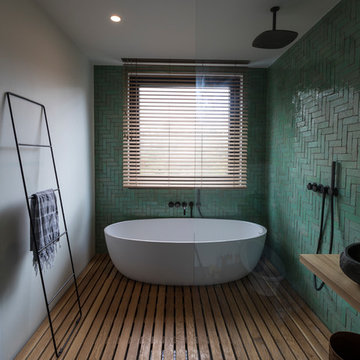
Architect: Inmaculada Cantero // Photographer: Luuk Smits
Стильный дизайн: ванная комната в скандинавском стиле с отдельно стоящей ванной, душевой комнатой, зеленой плиткой, керамической плиткой, белыми стенами, паркетным полом среднего тона, настольной раковиной, столешницей из дерева, коричневым полом, открытым душем и коричневой столешницей - последний тренд
Стильный дизайн: ванная комната в скандинавском стиле с отдельно стоящей ванной, душевой комнатой, зеленой плиткой, керамической плиткой, белыми стенами, паркетным полом среднего тона, настольной раковиной, столешницей из дерева, коричневым полом, открытым душем и коричневой столешницей - последний тренд
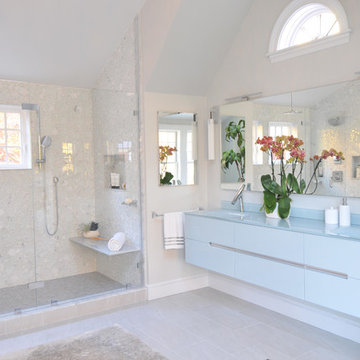
Photo Credit: Betsy Bassett
Идея дизайна: большая главная ванная комната в современном стиле с синими фасадами, отдельно стоящей ванной, унитазом-моноблоком, белой плиткой, стеклянной плиткой, монолитной раковиной, стеклянной столешницей, бежевым полом, душем с распашными дверями, синей столешницей, плоскими фасадами, душем в нише, серыми стенами и полом из керамогранита
Идея дизайна: большая главная ванная комната в современном стиле с синими фасадами, отдельно стоящей ванной, унитазом-моноблоком, белой плиткой, стеклянной плиткой, монолитной раковиной, стеклянной столешницей, бежевым полом, душем с распашными дверями, синей столешницей, плоскими фасадами, душем в нише, серыми стенами и полом из керамогранита
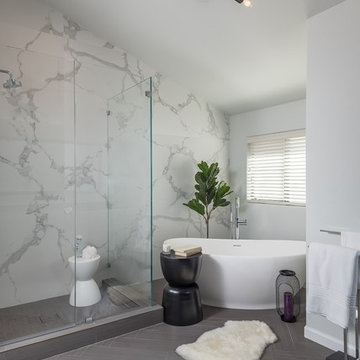
Originally built in the 1980s with terra cotta tile and cheap, polished brass, this bathroom is now a sleek, modern marvel. The juxtaposition of simplicity and luxury is evidenced by the walls clad in a large-format porcelain tile that looks like marble but requires no sealing or maintenance and is easy to clean. Gleaming modern plumbing fixtures also present restraint but with a touch of glamour. The eleven-foot wide vanity with integrated toe kick light is capped with a single-piece framed mirror that coordinates with the furniture below it. A dynamic graphic light fixture presides over this improved space and mirrors the diagonal herringbone floor.
Photo: Bernardo Grijalva
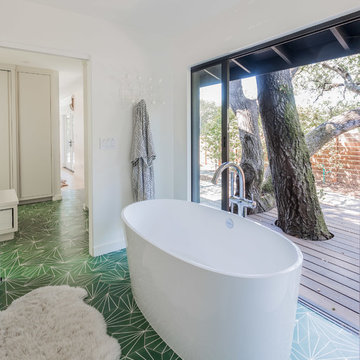
Emily Hagopian Photography
Свежая идея для дизайна: главная ванная комната в стиле ретро с отдельно стоящей ванной, полом из цементной плитки, зеленым полом и белыми стенами - отличное фото интерьера
Свежая идея для дизайна: главная ванная комната в стиле ретро с отдельно стоящей ванной, полом из цементной плитки, зеленым полом и белыми стенами - отличное фото интерьера
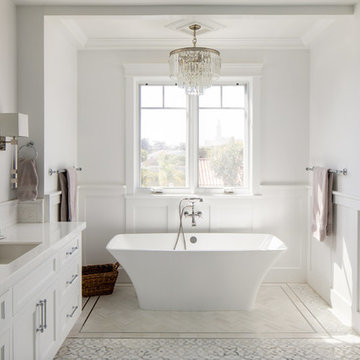
Стильный дизайн: ванная комната в стиле кантри с белыми фасадами, отдельно стоящей ванной, накладной раковиной и белой столешницей - последний тренд
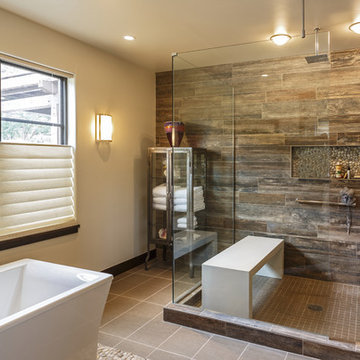
Идея дизайна: главная ванная комната в стиле рустика с отдельно стоящей ванной, угловым душем, коричневой плиткой, белыми стенами, серым полом и душем с распашными дверями
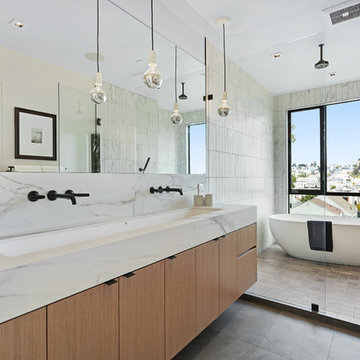
Bathroom
Стильный дизайн: большая главная ванная комната в современном стиле с плоскими фасадами, фасадами цвета дерева среднего тона, отдельно стоящей ванной, белой плиткой, белыми стенами, полом из керамической плитки, душевой комнатой, раковиной с несколькими смесителями, мраморной столешницей, открытым душем и белой столешницей - последний тренд
Стильный дизайн: большая главная ванная комната в современном стиле с плоскими фасадами, фасадами цвета дерева среднего тона, отдельно стоящей ванной, белой плиткой, белыми стенами, полом из керамической плитки, душевой комнатой, раковиной с несколькими смесителями, мраморной столешницей, открытым душем и белой столешницей - последний тренд

The Atkinson is a spacious ranch plan with three or more bedrooms. The main living areas, including formal dining, share an open layout with 10'ceilings. The kitchen has a generous island with counter dining, a spacious pantry, and breakfast area with multiple windows. The family rooms is shown here with direct vent fireplace with stone hearth and surround and built-in bookcases. Enjoy premium outdoor living space with a large covered patio with optional direct vent fireplace. The primary bedroom is located off a semi-private hall and has a trey ceiling and triple window. The luxury primary bath with separate vanities is shown here with standalone tub and tiled shower. Bedrooms two and three share a hall bath, and there is a spacious utility room with folding counter. Exterior details include a covered front porch, dormers, separate garage doors, and hip roof.
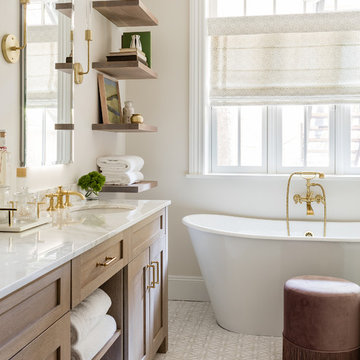
We completely reconfigured this 2-level home in a Boston historic neighborhood to bring it to today’s style of living. The mechanical room was in the center of the lower level. We shifted its location along with nearly every other space in the home. It’s now a stunning, bright entertaining space. We selected beautiful furnishings that offer a fresh take on traditional. A complete new home – start to finish.
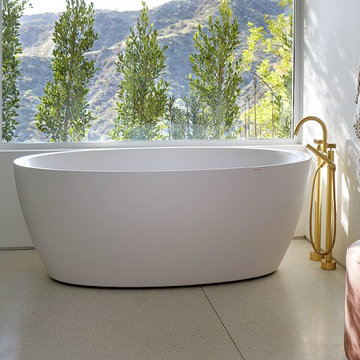
Aquatica Sensuality-Wht™ Freestanding Solid Surface Bathtub
Пример оригинального дизайна: главная ванная комната среднего размера в скандинавском стиле с белыми фасадами и отдельно стоящей ванной
Пример оригинального дизайна: главная ванная комната среднего размера в скандинавском стиле с белыми фасадами и отдельно стоящей ванной
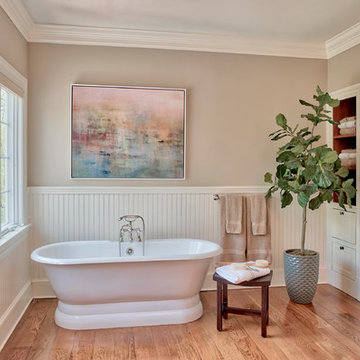
Источник вдохновения для домашнего уюта: ванная комната в классическом стиле с белыми фасадами, отдельно стоящей ванной, бежевыми стенами, паркетным полом среднего тона и коричневым полом
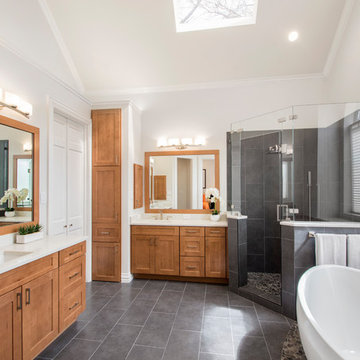
Our clients drastically needed to update this master suite from the original forest green floral wallpaper to something more clean and simple. They wanted to open up the dated cultured marble enclosed tub and shower and remove all soffits and plant ledges above the vanities. They wanted to explore the possibilities of opening up the shower with glass and look at installing a freestanding bathtub and they definitely wanted to keep the double sided fireplace but update the look of it.
First off, we did some minor changes to the bedroom. We replaced the carpet with a beautiful soft multi-color gray low pile carpet and painted the walls a soft white. The fireplace surround was replaced with Carrara 12×12 polished porcelain tile for a more elegant look. Finally, we tore out a corner built in desk and squared off and textured the wall, making it look as though it were never there.
We needed to strip this bathroom down and start from scratch. We demoed the cabinets, counter tops, all plumbing fixtures, ceiling fan, track lighting, tub and tub surround, fireplace surround, shower door, shower walls and ceiling above the shower, all flooring, soffits above vanity areas, saloon doors on the water closet and of course the wallpaper!
We changed the walls around the shower to pony walls with glass on the upper half, opening up the shower. The tile was lined with Premium Antasit 12×24 tile installed vertically in a 50/50 brick pattern. The shower floor and the floor below the tub is Solo River Grey Pebble mosaic tile. A contemporary Jaclo Collection shower system was installed including a contemporary handshower and square shower head. The large freestanding tub is a white Hydro Sytsems “Picasso” with “Steelnox” wall mounted tub filler and hardware from Graff.
All of the cabinets were replaced with Waypoint maple mocha glazed flat front doors and drawers. Quartzmasters Calacatta Grey countertops were installed with 2 Icera “Muse” undermount sinks for a clean modern look. The cabinet hardware the clients chose is ultra modern ”Sutton” from Hardware Resources and the faucet and other hardware is all from the Phylrich “Mix” collection.
Pulling it all together, Premium Antasit 12×14 installed floor tile was installed in a 50/50 brick pattern. The pebble tile that was installed in the shower floor was also installed in an oval shape under the bathtub for a great modern look and to break up the solid gray flooring.
Addison Oak Wood planks were installed vertically behind the bathtub, below the fireplace surround and behind the potty for a modern finished look. The fireplace was surrounded with Carrara 12×12 polished porcelain, as well as the wood planks. Finally, to add the finishing touches, Z-Lite brushed nickel vanity lights were installed above each vanity sink. The clients are so pleased to be able to enjoy and relax in their new contemporary bathroom!
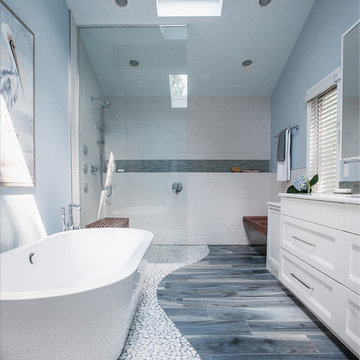
На фото: большая главная ванная комната в стиле модернизм с фасадами в стиле шейкер, белыми фасадами, отдельно стоящей ванной, душем без бортиков, раздельным унитазом, бежевой плиткой, керамогранитной плиткой, синими стенами, полом из керамогранита, врезной раковиной, столешницей из искусственного кварца, синим полом, открытым душем и белой столешницей с
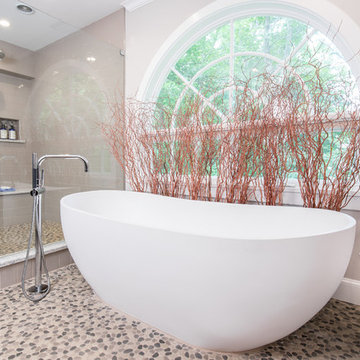
Идея дизайна: большая главная ванная комната в стиле неоклассика (современная классика) с фасадами в стиле шейкер, темными деревянными фасадами, отдельно стоящей ванной, угловым душем, раздельным унитазом, серой плиткой, керамической плиткой, серыми стенами, полом из галечной плитки, настольной раковиной, столешницей из искусственного кварца, серым полом, душем с распашными дверями и белой столешницей
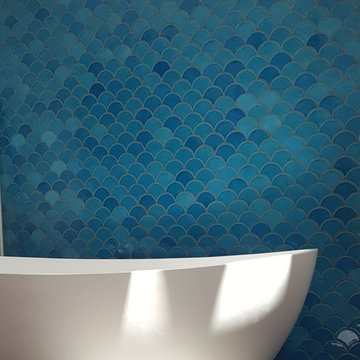
Caribbean Blue variation in all it's glory in this Modern bathroom oasis.
Photo credit to David West of Born Imagery.
Стильный дизайн: ванная комната в стиле модернизм с отдельно стоящей ванной, синей плиткой и керамической плиткой - последний тренд
Стильный дизайн: ванная комната в стиле модернизм с отдельно стоящей ванной, синей плиткой и керамической плиткой - последний тренд
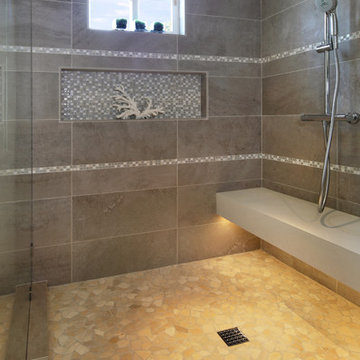
This typical tract home bathroom was converted into a soothing home spa, inspired by the beauty of the outdoors. The metaphor of Nature (waterfall, pebbles, natural wood tone) was employed throughout to create the feel of being outside. The undermount lighting in the shower and beneath the vanity cabinet further enhance the spa-like ambience at night.
Designer: Fumiko Faiman, Photographer: Jeri Koegel
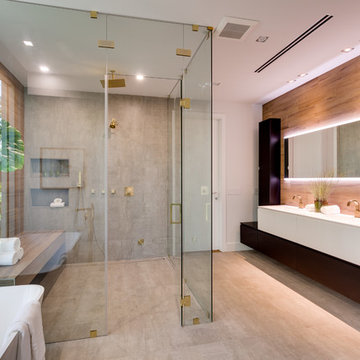
Источник вдохновения для домашнего уюта: ванная комната в современном стиле с плоскими фасадами, белыми фасадами, отдельно стоящей ванной, душем без бортиков, коричневой плиткой, серой плиткой, белыми стенами, серым полом, душем с распашными дверями и белой столешницей
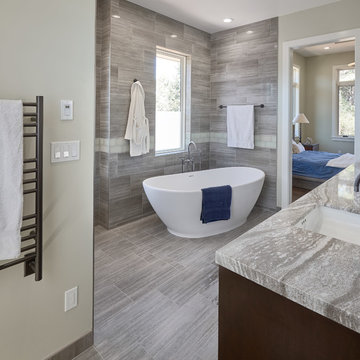
Winner of 2018 NKBA Northern California Chapter Design Competition
* Second place Large Bath
Свежая идея для дизайна: большая главная ванная комната в современном стиле с плоскими фасадами, темными деревянными фасадами, отдельно стоящей ванной, открытым душем, серой плиткой, стеклянной плиткой, зелеными стенами, паркетным полом среднего тона, врезной раковиной, столешницей из гранита, коричневым полом, открытым душем и серой столешницей - отличное фото интерьера
Свежая идея для дизайна: большая главная ванная комната в современном стиле с плоскими фасадами, темными деревянными фасадами, отдельно стоящей ванной, открытым душем, серой плиткой, стеклянной плиткой, зелеными стенами, паркетным полом среднего тона, врезной раковиной, столешницей из гранита, коричневым полом, открытым душем и серой столешницей - отличное фото интерьера
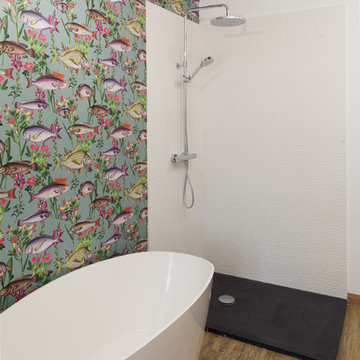
jaime pulido
Пример оригинального дизайна: главная ванная комната в морском стиле с отдельно стоящей ванной, угловым душем, белой плиткой, открытым душем, разноцветными стенами и бежевым полом
Пример оригинального дизайна: главная ванная комната в морском стиле с отдельно стоящей ванной, угловым душем, белой плиткой, открытым душем, разноцветными стенами и бежевым полом
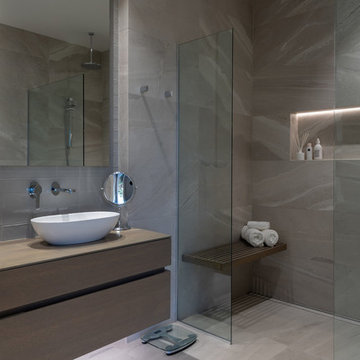
Mike Holman
Идея дизайна: большая главная ванная комната в современном стиле с плоскими фасадами, фасадами цвета дерева среднего тона, отдельно стоящей ванной, душем в нише, унитазом-моноблоком, серой плиткой, серыми стенами, настольной раковиной, столешницей из дерева, серым полом, душем с распашными дверями и коричневой столешницей
Идея дизайна: большая главная ванная комната в современном стиле с плоскими фасадами, фасадами цвета дерева среднего тона, отдельно стоящей ванной, душем в нише, унитазом-моноблоком, серой плиткой, серыми стенами, настольной раковиной, столешницей из дерева, серым полом, душем с распашными дверями и коричневой столешницей
Санузел с отдельно стоящей ванной – фото дизайна интерьера
120

