Санузел с каменной плиткой и зелеными стенами – фото дизайна интерьера
Сортировать:
Бюджет
Сортировать:Популярное за сегодня
141 - 160 из 1 499 фото
1 из 3
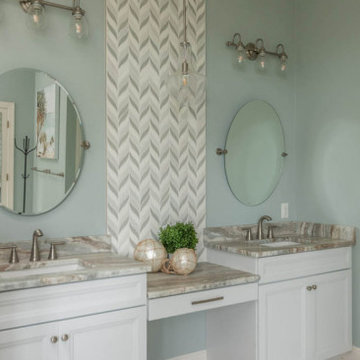
Идея дизайна: большая главная ванная комната в морском стиле с фасадами с утопленной филенкой, белыми фасадами, отдельно стоящей ванной, открытым душем, бежевой плиткой, каменной плиткой, зелеными стенами, врезной раковиной, открытым душем и разноцветной столешницей
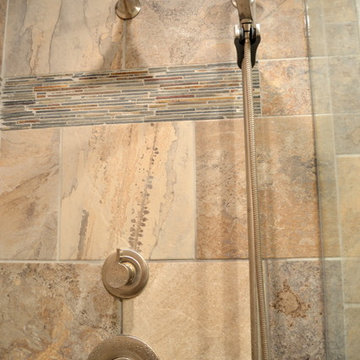
This guest bathroom remodel drastically changed this old, bland, compact bathroom into a rustic paradise. The use of slate in the shower as well as the floor tile really sets this bathroom off as unique. Now guests beg to use this handsome bathroom when they visit!
Tabitha Stephens
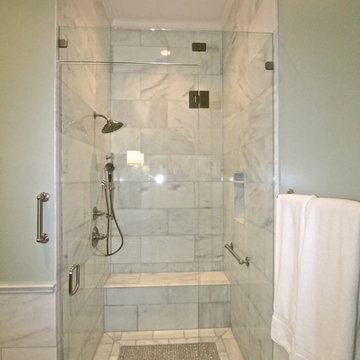
Свежая идея для дизайна: ванная комната среднего размера в классическом стиле с фасадами с декоративным кантом, белыми фасадами, душем в нише, серой плиткой, каменной плиткой, мраморным полом, душевой кабиной, врезной раковиной и зелеными стенами - отличное фото интерьера
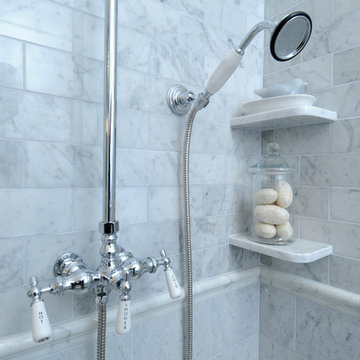
Стильный дизайн: ванная комната среднего размера в классическом стиле с врезной раковиной, фасадами островного типа, белыми фасадами, мраморной столешницей, раздельным унитазом, серой плиткой, каменной плиткой, зелеными стенами и мраморным полом - последний тренд
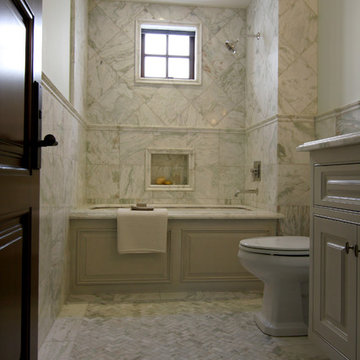
Captured & Company
Идея дизайна: ванная комната среднего размера в классическом стиле с душевой кабиной, фасадами островного типа, серыми фасадами, мраморной столешницей, белой плиткой, каменной плиткой, полновстраиваемой ванной, душем над ванной, раздельным унитазом, врезной раковиной, зелеными стенами и мраморным полом
Идея дизайна: ванная комната среднего размера в классическом стиле с душевой кабиной, фасадами островного типа, серыми фасадами, мраморной столешницей, белой плиткой, каменной плиткой, полновстраиваемой ванной, душем над ванной, раздельным унитазом, врезной раковиной, зелеными стенами и мраморным полом
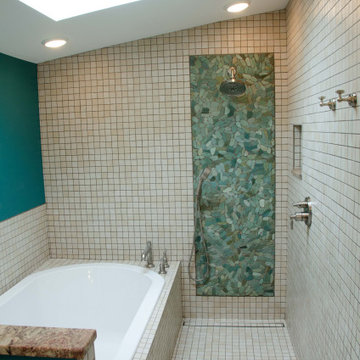
From Attic to Awesome
Many of the classic Tudor homes in Minneapolis are defined as 1 ½ stories. The ½ story is actually an attic; a space just below the roof and with a rough floor often used for storage and little more. The owners were looking to turn their attic into about 900 sq. ft. of functional living/bedroom space with a big bath, perfect for hosting overnight guests.
This was a challenging project, considering the plan called for raising the roof and adding two large shed dormers. A structural engineer was consulted, and the appropriate construction measures were taken to address the support necessary from below, passing the required stringent building codes.
The remodeling project took about four months and began with reframing many of the roof support elements and adding closed cell spray foam insulation throughout to make the space warm and watertight during cold Minnesota winters, as well as cool in the summer.
You enter the room using a stairway enclosed with a white railing that offers a feeling of openness while providing a high degree of safety. A short hallway leading to the living area features white cabinets with shaker style flat panel doors – a design element repeated in the bath. Four pairs of South facing windows above the cabinets let in lots of South sunlight all year long.
The 130 sq. ft. bath features soaking tub and open shower room with floor-to-ceiling 2-inch porcelain tiling. The custom heated floor and one wall is constructed using beautiful natural stone. The shower room floor is also the shower’s drain, giving this room an open feeling while providing the ultimate functionality. The other half of the bath consists of a toilet and pedestal sink flanked by two white shaker style cabinets with Granite countertops. A big skylight over the tub and another north facing window brightens this room and highlights the tiling with a shade of green that’s pleasing to the eye.
The rest of the remodeling project is simply a large open living/bedroom space. Perhaps the most interesting feature of the room is the way the roof ties into the ceiling at many angles – a necessity because of the way the home was originally constructed. The before and after photos show how the construction method included the maximum amount of interior space, leaving the room without the “cramped” feeling too often associated with this kind of remodeling project.
Another big feature of this space can be found in the use of skylights. A total of six skylights – in addition to eight South-facing windows – make this area warm and bright during the many months of winter when sunlight in Minnesota comes at a premium.
The main living area offers several flexible design options, with space that can be used with bedroom and/or living room furniture with cozy areas for reading and entertainment. Recessed lighting on dimmers throughout the space balances daylight with room light for just the right atmosphere.
The space is now ready for decorating with original artwork and furnishings. How would you furnish this space?
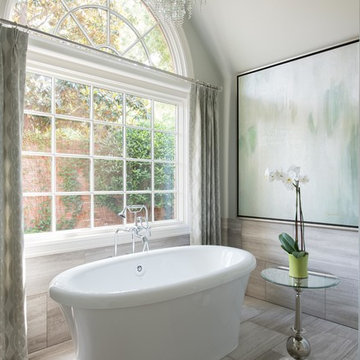
This green blue bathroom resembles a spa in so many fashions. The client can soak in a nice warm tub while gazing out the beauty of a window and taking in the decor throughout their space. The clean line cabinets help to provide organization to the bathroom, and the pop of color in the art and glass chandelier bring interest to the space.
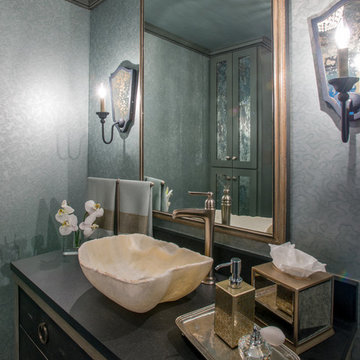
Interior Design by Dona Rosene; Photography by Michael Hunter. Faux Finish Painting by HoldenArt Studio; Custom Antique Glass by Jeannie Sanders;.
Пример оригинального дизайна: маленький туалет в стиле неоклассика (современная классика) с унитазом-моноблоком, белой плиткой, каменной плиткой, зелеными стенами, мраморным полом, настольной раковиной, столешницей из гранита и искусственно-состаренными фасадами для на участке и в саду
Пример оригинального дизайна: маленький туалет в стиле неоклассика (современная классика) с унитазом-моноблоком, белой плиткой, каменной плиткой, зелеными стенами, мраморным полом, настольной раковиной, столешницей из гранита и искусственно-состаренными фасадами для на участке и в саду
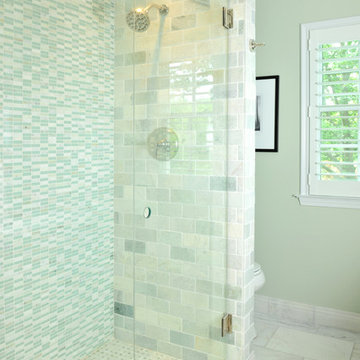
Photography: Paul Gates
На фото: ванная комната в стиле фьюжн с врезной раковиной, фасадами с утопленной филенкой, темными деревянными фасадами, мраморной столешницей, душем в нише, унитазом-моноблоком, белой плиткой, каменной плиткой, зелеными стенами, мраморным полом и душевой кабиной с
На фото: ванная комната в стиле фьюжн с врезной раковиной, фасадами с утопленной филенкой, темными деревянными фасадами, мраморной столешницей, душем в нише, унитазом-моноблоком, белой плиткой, каменной плиткой, зелеными стенами, мраморным полом и душевой кабиной с
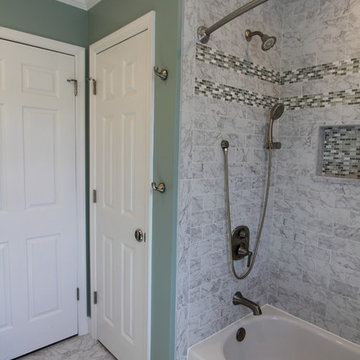
The goal of this bath was to create a spa-like feel. Opting for the dominant color of white accented by sage green contributed to the successful outcome. A 54” white vanity with double sinks topped with Carrera marble continued the monochromatic color scheme. The Eva collection of Moen brand fixtures in a brushed nickel finish were selected for the faucet, towel ring, paper holder, and towel bars. Double bands of glass mosaic tile and niche backing accented the 3x6 Brennero Carrera tile on the shower walls. A Moentrol valve faucet was installed in the shower in order to have force and flow balance.
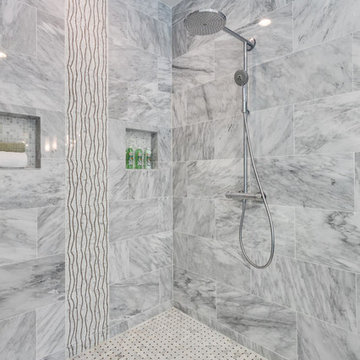
Marble carries into the large, corner shower of the Master Bathroom. A rainhead showerhead is used to truly achieve that spa-like feel.
Стильный дизайн: большая главная ванная комната в современном стиле с отдельно стоящей ванной, угловым душем, врезной раковиной, белой плиткой, полом из мозаичной плитки, фасадами островного типа, серыми фасадами, каменной плиткой, зелеными стенами и мраморной столешницей - последний тренд
Стильный дизайн: большая главная ванная комната в современном стиле с отдельно стоящей ванной, угловым душем, врезной раковиной, белой плиткой, полом из мозаичной плитки, фасадами островного типа, серыми фасадами, каменной плиткой, зелеными стенами и мраморной столешницей - последний тренд
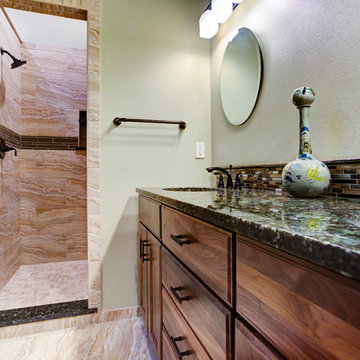
На фото: большая ванная комната в стиле рустика с фасадами островного типа, фасадами цвета дерева среднего тона, ванной в нише, бежевой плиткой, черной плиткой, синей плиткой, коричневой плиткой, разноцветной плиткой, каменной плиткой, зелеными стенами, полом из керамогранита, душевой кабиной, врезной раковиной, столешницей из гранита, бежевым полом, душем в нише, раздельным унитазом и открытым душем с
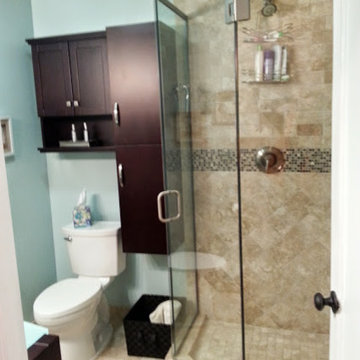
На фото: маленькая детская ванная комната в классическом стиле с плоскими фасадами, темными деревянными фасадами, стеклянной столешницей, угловым душем, раздельным унитазом, бежевой плиткой, каменной плиткой, зелеными стенами и полом из травертина для на участке и в саду с
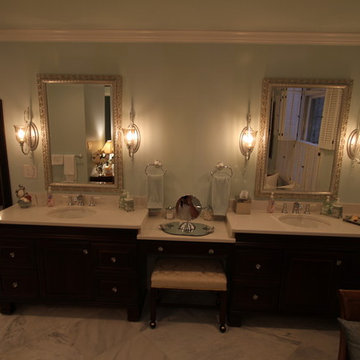
Пример оригинального дизайна: главная ванная комната среднего размера в классическом стиле с врезной раковиной, фасадами островного типа, темными деревянными фасадами, столешницей из искусственного кварца, накладной ванной, угловым душем, раздельным унитазом, белой плиткой, каменной плиткой, зелеными стенами и мраморным полом
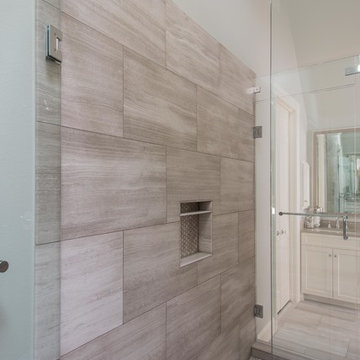
This green blue bathroom resembles a spa in so many fashions. The client can soak in a nice warm tub while gazing out the beauty of a window and taking in the decor throughout their space. The clean line cabinets help to provide organization to the bathroom, and the pop of color in the art and glass chandelier bring interest to the space.
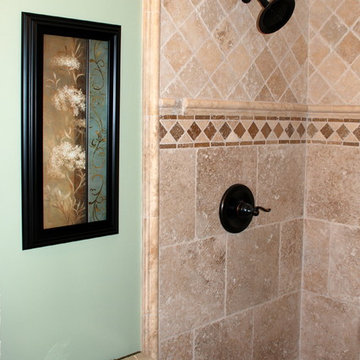
This remodel was a small master bathroom in a ranch-style home in Los Gatos. It turned out beautifully. The owner chose natural stone tiles with oil rubbed bronze fixtures and a medium brown ‘antique-look’ cabinet. The green walls add tranquility and a spa-like feel. It’s a great space to relax now.
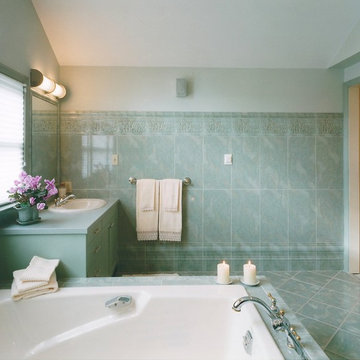
Стильный дизайн: большая главная ванная комната в классическом стиле с фасадами в стиле шейкер, зелеными фасадами, накладной ванной, душем в нише, зеленой плиткой, каменной плиткой, зелеными стенами, мраморным полом, накладной раковиной и столешницей из искусственного кварца - последний тренд

Hood House is a playful protector that respects the heritage character of Carlton North whilst celebrating purposeful change. It is a luxurious yet compact and hyper-functional home defined by an exploration of contrast: it is ornamental and restrained, subdued and lively, stately and casual, compartmental and open.
For us, it is also a project with an unusual history. This dual-natured renovation evolved through the ownership of two separate clients. Originally intended to accommodate the needs of a young family of four, we shifted gears at the eleventh hour and adapted a thoroughly resolved design solution to the needs of only two. From a young, nuclear family to a blended adult one, our design solution was put to a test of flexibility.
The result is a subtle renovation almost invisible from the street yet dramatic in its expressive qualities. An oblique view from the northwest reveals the playful zigzag of the new roof, the rippling metal hood. This is a form-making exercise that connects old to new as well as establishing spatial drama in what might otherwise have been utilitarian rooms upstairs. A simple palette of Australian hardwood timbers and white surfaces are complimented by tactile splashes of brass and rich moments of colour that reveal themselves from behind closed doors.
Our internal joke is that Hood House is like Lazarus, risen from the ashes. We’re grateful that almost six years of hard work have culminated in this beautiful, protective and playful house, and so pleased that Glenda and Alistair get to call it home.
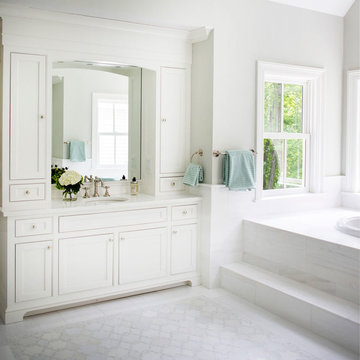
Neil Landino
Стильный дизайн: большая главная ванная комната в морском стиле с фасадами с утопленной филенкой, белыми фасадами, накладной ванной, белой плиткой, каменной плиткой, зелеными стенами, мраморным полом и мраморной столешницей - последний тренд
Стильный дизайн: большая главная ванная комната в морском стиле с фасадами с утопленной филенкой, белыми фасадами, накладной ванной, белой плиткой, каменной плиткой, зелеными стенами, мраморным полом и мраморной столешницей - последний тренд
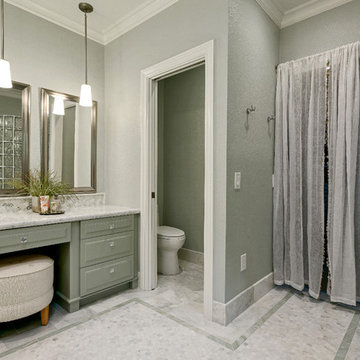
This stunning master bathroom remodel by our Lafayette studio features a serene sage green color scheme, adding a calming and peaceful atmosphere to the space. The twin basins with a sleek marble countertop provide ample storage and counter space for the couple. The shower area is defined by a beautiful glass wall, creating a spacious and open feel. The stylish design elements of this bathroom create a modern and luxurious ambiance.
---
Project by Douglah Designs. Their Lafayette-based design-build studio serves San Francisco's East Bay areas, including Orinda, Moraga, Walnut Creek, Danville, Alamo Oaks, Diablo, Dublin, Pleasanton, Berkeley, Oakland, and Piedmont.
For more about Douglah Designs, click here: http://douglahdesigns.com/
Санузел с каменной плиткой и зелеными стенами – фото дизайна интерьера
8

