Санузел с каменной плиткой и зелеными стенами – фото дизайна интерьера
Сортировать:
Бюджет
Сортировать:Популярное за сегодня
61 - 80 из 1 499 фото
1 из 3
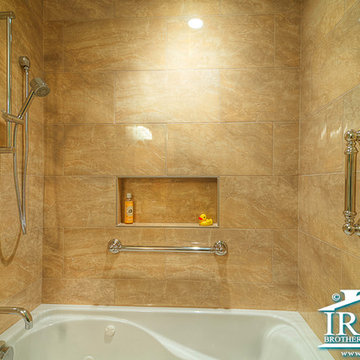
A great update was given to this hall bathroom. With their grand child in mind, the standard tub was replaced with a whirlpool tub for extra bubbles! A hand held shower and grab bars were also added for universal needs of any person who should plan to use the guest bathroom. The vanity and countertop remained the same, but a new faucet, mirror, and light fixture were added to compliment the new design, tile, fixtures, and paint colors.
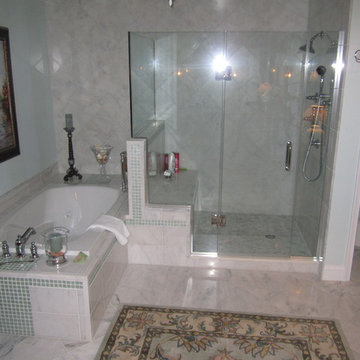
Стильный дизайн: главная ванная комната среднего размера в классическом стиле с врезной раковиной, фасадами островного типа, темными деревянными фасадами, столешницей из искусственного кварца, накладной ванной, угловым душем, раздельным унитазом, белой плиткой, каменной плиткой, зелеными стенами и мраморным полом - последний тренд
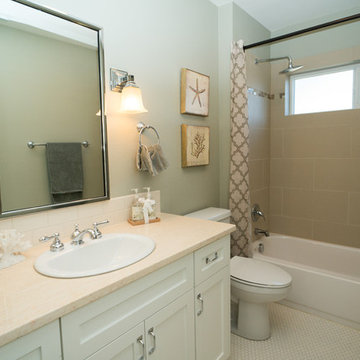
Jason Walchli
На фото: большая ванная комната с накладной раковиной, фасадами с утопленной филенкой, белыми фасадами, мраморной столешницей, накладной ванной, угловым душем, бежевой плиткой, каменной плиткой, зелеными стенами и полом из керамогранита с
На фото: большая ванная комната с накладной раковиной, фасадами с утопленной филенкой, белыми фасадами, мраморной столешницей, накладной ванной, угловым душем, бежевой плиткой, каменной плиткой, зелеными стенами и полом из керамогранита с

The configuration of a structural wall at one end of the bathroom influenced the interior shape of the walk-in steam shower. The corner chases became home to two recessed shower caddies on either side of a niche where a Botticino marble bench resides. The walls are white, highly polished Thassos marble. For the custom mural, Thassos and Botticino marble chips were fashioned into a mosaic of interlocking eternity rings. The basket weave pattern on the shower floor pays homage to the provenance of the house.
The linen closet next to the shower was designed to look like it originally resided with the vanity--compatible in style, but not exactly matching. Like so many heirloom cabinets, it was created to look like a double chest with a marble platform between upper and lower cabinets. The upper cabinet doors have antique glass behind classic curved mullions that are in keeping with the eternity ring theme in the shower.
Photographer: Peter Rymwid
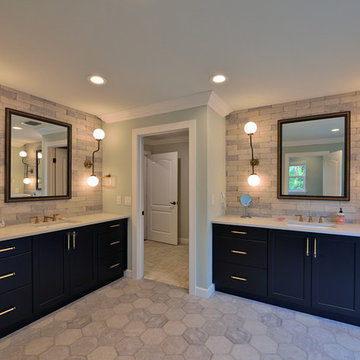
Design Styles Architecture
Свежая идея для дизайна: главная ванная комната среднего размера в стиле неоклассика (современная классика) с фасадами в стиле шейкер, черными фасадами, угловым душем, серой плиткой, каменной плиткой, зелеными стенами, врезной раковиной, столешницей из искусственного кварца, серым полом, душем с распашными дверями и бежевой столешницей - отличное фото интерьера
Свежая идея для дизайна: главная ванная комната среднего размера в стиле неоклассика (современная классика) с фасадами в стиле шейкер, черными фасадами, угловым душем, серой плиткой, каменной плиткой, зелеными стенами, врезной раковиной, столешницей из искусственного кварца, серым полом, душем с распашными дверями и бежевой столешницей - отличное фото интерьера
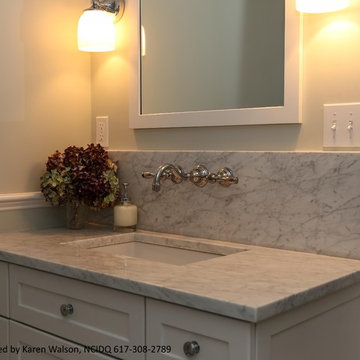
Karen Walson, NCIDQ 617-308-2789
На фото: маленькая ванная комната в классическом стиле с врезной раковиной, фасадами в стиле шейкер, белыми фасадами, мраморной столешницей, угловой ванной, душем над ванной, раздельным унитазом, белой плиткой, каменной плиткой, зелеными стенами и полом из мозаичной плитки для на участке и в саду
На фото: маленькая ванная комната в классическом стиле с врезной раковиной, фасадами в стиле шейкер, белыми фасадами, мраморной столешницей, угловой ванной, душем над ванной, раздельным унитазом, белой плиткой, каменной плиткой, зелеными стенами и полом из мозаичной плитки для на участке и в саду
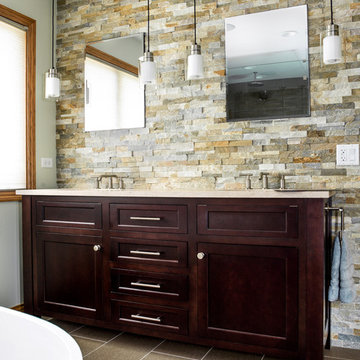
Идея дизайна: большая главная ванная комната в стиле неоклассика (современная классика) с врезной раковиной, темными деревянными фасадами, отдельно стоящей ванной, разноцветной плиткой, каменной плиткой, зелеными стенами, полом из керамогранита и фасадами в стиле шейкер
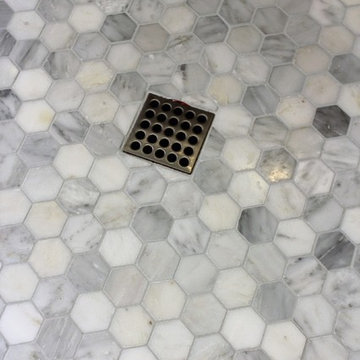
Master Bath renovation. Seamless glass shower doors accentuate the Bianco Carrara 12 x 24 Polished wall tile, 1/2 x 1/2 Bianco Carrara Mosaic Tile, and Bianco Carrara hexagon shower floor tile. Bianco Carrara 12 x 24 Honed floor tile anchors the room, accentuating the modern soaker tub, floor-mounted faucet, and hanging pendant. The carrara is a beautiful contrast to the dark granite countertops and freshly stained cabinetry. A subtle gray-green bring airiness to the elegant bathroom.
Ashley Ausley, Southeastern Interiors
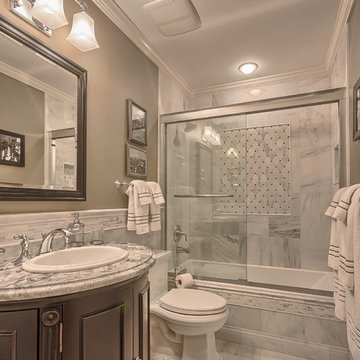
Michael Terrell
Источник вдохновения для домашнего уюта: маленькая ванная комната в классическом стиле с накладной раковиной, темными деревянными фасадами, столешницей из гранита, ванной в нише, душем над ванной, унитазом-моноблоком, белой плиткой, каменной плиткой, зелеными стенами, мраморным полом и фасадами островного типа для на участке и в саду
Источник вдохновения для домашнего уюта: маленькая ванная комната в классическом стиле с накладной раковиной, темными деревянными фасадами, столешницей из гранита, ванной в нише, душем над ванной, унитазом-моноблоком, белой плиткой, каменной плиткой, зелеными стенами, мраморным полом и фасадами островного типа для на участке и в саду
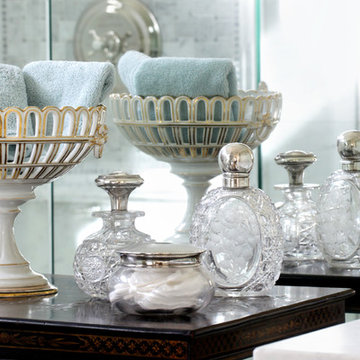
Detail of guest bathroom with antique cabinet and antique perfume bottles
Источник вдохновения для домашнего уюта: ванная комната среднего размера в стиле фьюжн с душем в нише, серой плиткой, каменной плиткой, зелеными стенами, мраморным полом, душевой кабиной, подвесной раковиной и мраморной столешницей
Источник вдохновения для домашнего уюта: ванная комната среднего размера в стиле фьюжн с душем в нише, серой плиткой, каменной плиткой, зелеными стенами, мраморным полом, душевой кабиной, подвесной раковиной и мраморной столешницей

Lynnette Bauer - 360REI
Пример оригинального дизайна: маленький туалет в современном стиле с инсталляцией, каменной плиткой, полом из керамической плитки, настольной раковиной, столешницей из гранита, коричневым полом, бежевой плиткой, зелеными стенами и плоскими фасадами для на участке и в саду
Пример оригинального дизайна: маленький туалет в современном стиле с инсталляцией, каменной плиткой, полом из керамической плитки, настольной раковиной, столешницей из гранита, коричневым полом, бежевой плиткой, зелеными стенами и плоскими фасадами для на участке и в саду
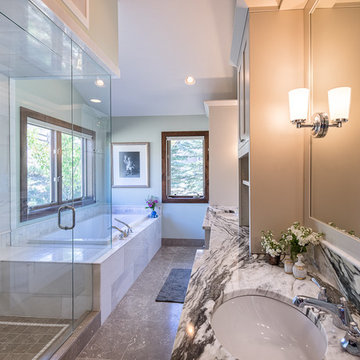
scott cramer photography
Стильный дизайн: ванная комната в классическом стиле с мраморной столешницей, зеленой плиткой, каменной плиткой, зелеными стенами и полом из известняка - последний тренд
Стильный дизайн: ванная комната в классическом стиле с мраморной столешницей, зеленой плиткой, каменной плиткой, зелеными стенами и полом из известняка - последний тренд
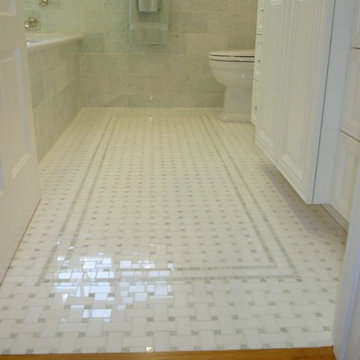
Идея дизайна: главная ванная комната среднего размера в классическом стиле с врезной раковиной, фасадами с выступающей филенкой, белыми фасадами, мраморной столешницей, накладной ванной, угловым душем, раздельным унитазом, зеленой плиткой, каменной плиткой, зелеными стенами и мраморным полом
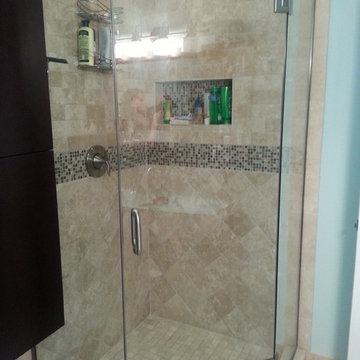
На фото: маленькая детская ванная комната в классическом стиле с угловым душем, бежевой плиткой, каменной плиткой, зелеными стенами и полом из травертина для на участке и в саду
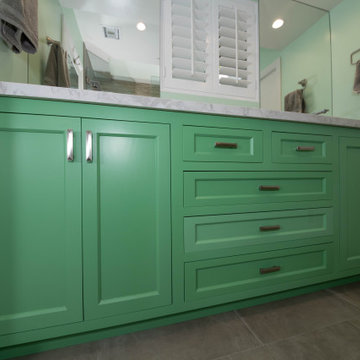
Стильный дизайн: большая главная ванная комната в стиле модернизм с фасадами с выступающей филенкой, зелеными фасадами, душем без бортиков, унитазом-моноблоком, бежевой плиткой, каменной плиткой, зелеными стенами, полом из керамогранита, врезной раковиной, мраморной столешницей, бежевым полом, душем с распашными дверями, белой столешницей, сиденьем для душа, тумбой под две раковины, встроенной тумбой и многоуровневым потолком - последний тренд
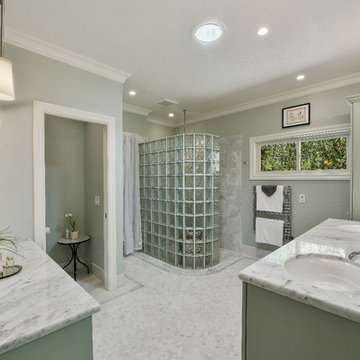
This stunning master bathroom remodel by our Lafayette studio features a serene sage green color scheme, adding a calming and peaceful atmosphere to the space. The twin basins with a sleek marble countertop provide ample storage and counter space for the couple. The shower area is defined by a beautiful glass wall, creating a spacious and open feel. The stylish design elements of this bathroom create a modern and luxurious ambiance.
---
Project by Douglah Designs. Their Lafayette-based design-build studio serves San Francisco's East Bay areas, including Orinda, Moraga, Walnut Creek, Danville, Alamo Oaks, Diablo, Dublin, Pleasanton, Berkeley, Oakland, and Piedmont.
For more about Douglah Designs, click here: http://douglahdesigns.com/
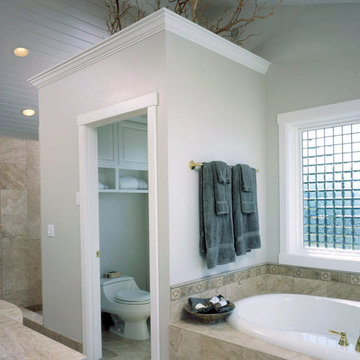
На фото: большая главная ванная комната в классическом стиле с столешницей из плитки, накладной ванной, унитазом-моноблоком, бежевой плиткой, каменной плиткой, зелеными стенами и полом из керамогранита
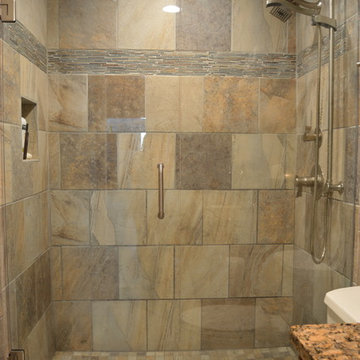
This guest bathroom remodel drastically changed this old, bland, compact bathroom into a rustic paradise. The use of slate in the shower as well as the floor tile really sets this bathroom off as unique. Now guests beg to use this handsome bathroom when they visit!
Tabitha Stephens

The Perfect combination of Form and Function in this well appointed traditional Master Bath with beautiful custom arched cherry cabinetry, granite counter top and polished nickle hardware. The checkerboard heated limestone floors
were added to complete the character of this room. Ceiling cannister lighting overhead, vanity scones and upper cabinet lighting provide options for atmophere and task lighting.
Photography by Dave Adams Photography
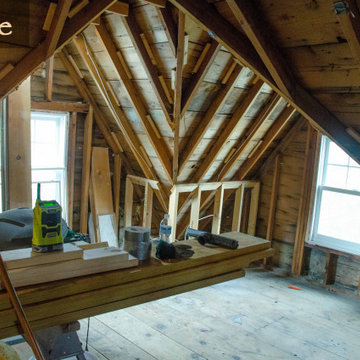
From Attic to Awesome
Many of the classic Tudor homes in Minneapolis are defined as 1 ½ stories. The ½ story is actually an attic; a space just below the roof and with a rough floor often used for storage and little more. The owners were looking to turn their attic into about 900 sq. ft. of functional living/bedroom space with a big bath, perfect for hosting overnight guests.
This was a challenging project, considering the plan called for raising the roof and adding two large shed dormers. A structural engineer was consulted, and the appropriate construction measures were taken to address the support necessary from below, passing the required stringent building codes.
The remodeling project took about four months and began with reframing many of the roof support elements and adding closed cell spray foam insulation throughout to make the space warm and watertight during cold Minnesota winters, as well as cool in the summer.
You enter the room using a stairway enclosed with a white railing that offers a feeling of openness while providing a high degree of safety. A short hallway leading to the living area features white cabinets with shaker style flat panel doors – a design element repeated in the bath. Four pairs of South facing windows above the cabinets let in lots of South sunlight all year long.
The 130 sq. ft. bath features soaking tub and open shower room with floor-to-ceiling 2-inch porcelain tiling. The custom heated floor and one wall is constructed using beautiful natural stone. The shower room floor is also the shower’s drain, giving this room an open feeling while providing the ultimate functionality. The other half of the bath consists of a toilet and pedestal sink flanked by two white shaker style cabinets with Granite countertops. A big skylight over the tub and another north facing window brightens this room and highlights the tiling with a shade of green that’s pleasing to the eye.
The rest of the remodeling project is simply a large open living/bedroom space. Perhaps the most interesting feature of the room is the way the roof ties into the ceiling at many angles – a necessity because of the way the home was originally constructed. The before and after photos show how the construction method included the maximum amount of interior space, leaving the room without the “cramped” feeling too often associated with this kind of remodeling project.
Another big feature of this space can be found in the use of skylights. A total of six skylights – in addition to eight South-facing windows – make this area warm and bright during the many months of winter when sunlight in Minnesota comes at a premium.
The main living area offers several flexible design options, with space that can be used with bedroom and/or living room furniture with cozy areas for reading and entertainment. Recessed lighting on dimmers throughout the space balances daylight with room light for just the right atmosphere.
The space is now ready for decorating with original artwork and furnishings. How would you furnish this space?
Санузел с каменной плиткой и зелеными стенами – фото дизайна интерьера
4

