Санузел с каменной плиткой и зелеными стенами – фото дизайна интерьера
Сортировать:
Бюджет
Сортировать:Популярное за сегодня
81 - 100 из 1 499 фото
1 из 3
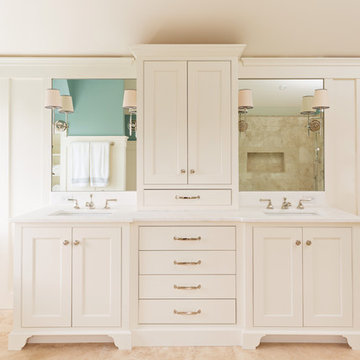
Dan Cutrona
Свежая идея для дизайна: большая главная ванная комната в классическом стиле с врезной раковиной, фасадами с декоративным кантом, белыми фасадами, мраморной столешницей, отдельно стоящей ванной, угловым душем, бежевой плиткой, каменной плиткой, зелеными стенами, раздельным унитазом и полом из травертина - отличное фото интерьера
Свежая идея для дизайна: большая главная ванная комната в классическом стиле с врезной раковиной, фасадами с декоративным кантом, белыми фасадами, мраморной столешницей, отдельно стоящей ванной, угловым душем, бежевой плиткой, каменной плиткой, зелеными стенами, раздельным унитазом и полом из травертина - отличное фото интерьера
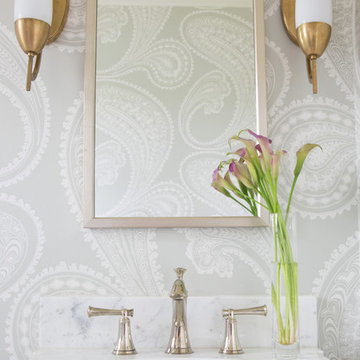
Suzi Neely
Свежая идея для дизайна: маленькая ванная комната в стиле неоклассика (современная классика) с врезной раковиной, фасадами с декоративным кантом, серыми фасадами, мраморной столешницей, угловым душем, унитазом-моноблоком, серой плиткой, каменной плиткой, зелеными стенами, мраморным полом и душевой кабиной для на участке и в саду - отличное фото интерьера
Свежая идея для дизайна: маленькая ванная комната в стиле неоклассика (современная классика) с врезной раковиной, фасадами с декоративным кантом, серыми фасадами, мраморной столешницей, угловым душем, унитазом-моноблоком, серой плиткой, каменной плиткой, зелеными стенами, мраморным полом и душевой кабиной для на участке и в саду - отличное фото интерьера
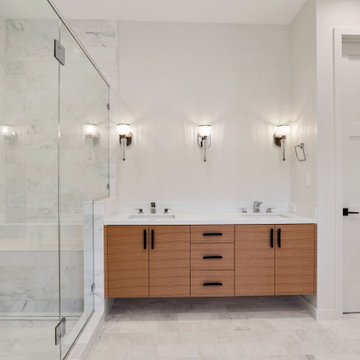
Стильный дизайн: главный совмещенный санузел среднего размера в современном стиле с плоскими фасадами, светлыми деревянными фасадами, отдельно стоящей ванной, двойным душем, раздельным унитазом, белой плиткой, каменной плиткой, зелеными стенами, светлым паркетным полом, врезной раковиной, столешницей из искусственного кварца, белым полом, душем с распашными дверями, белой столешницей, тумбой под две раковины и подвесной тумбой - последний тренд
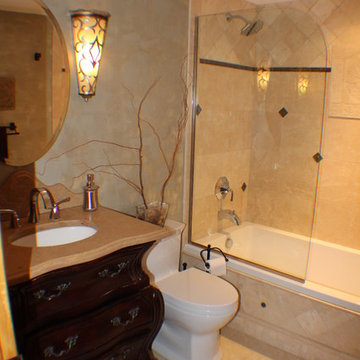
Powder room turned guest bath. Borrowed 2 1/2 feet from adjacent room to make space for a 72" soaker tub, new furniture vanity with golden travertine top and custom designed backsplash. Oval mirror flanked by bohemian style lights, a luster stone wall finish and precious stones placed in metal accents make this one of our favorite spaces!
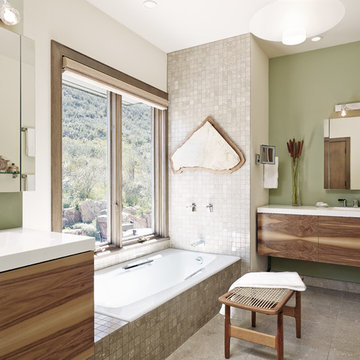
Shawn O'Connor
Свежая идея для дизайна: главная ванная комната среднего размера в современном стиле с монолитной раковиной, плоскими фасадами, темными деревянными фасадами, столешницей из искусственного камня, накладной ванной, серой плиткой, каменной плиткой, зелеными стенами, полом из известняка, душем в нише, серым полом и душем с распашными дверями - отличное фото интерьера
Свежая идея для дизайна: главная ванная комната среднего размера в современном стиле с монолитной раковиной, плоскими фасадами, темными деревянными фасадами, столешницей из искусственного камня, накладной ванной, серой плиткой, каменной плиткой, зелеными стенами, полом из известняка, душем в нише, серым полом и душем с распашными дверями - отличное фото интерьера

Spacious Master Bath on Singer Island
Photo Credit: Carmel Brantley
Пример оригинального дизайна: главная ванная комната среднего размера в современном стиле с мраморной столешницей, зелеными стенами, врезной раковиной, фасадами с выступающей филенкой, бежевыми фасадами, гидромассажной ванной, открытым душем, унитазом-моноблоком, бежевой плиткой, каменной плиткой, полом из травертина, бежевым полом и бежевой столешницей
Пример оригинального дизайна: главная ванная комната среднего размера в современном стиле с мраморной столешницей, зелеными стенами, врезной раковиной, фасадами с выступающей филенкой, бежевыми фасадами, гидромассажной ванной, открытым душем, унитазом-моноблоком, бежевой плиткой, каменной плиткой, полом из травертина, бежевым полом и бежевой столешницей
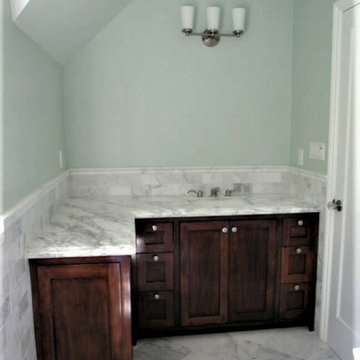
На фото: главная ванная комната среднего размера в классическом стиле с фасадами в стиле шейкер, темными деревянными фасадами, открытым душем, раздельным унитазом, белой плиткой, каменной плиткой, зелеными стенами, полом из керамической плитки, врезной раковиной, столешницей из гранита, белым полом, открытым душем, белой столешницей, нишей, тумбой под одну раковину и встроенной тумбой
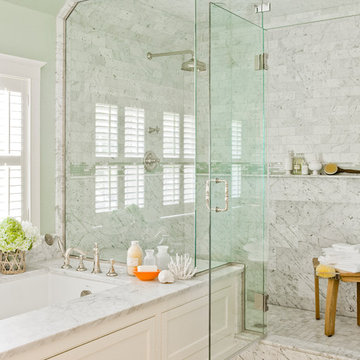
Photography by Michael J. Lee
На фото: главная ванная комната в классическом стиле с белыми фасадами, мраморной столешницей, полновстраиваемой ванной, белой плиткой, каменной плиткой, зелеными стенами и мраморным полом
На фото: главная ванная комната в классическом стиле с белыми фасадами, мраморной столешницей, полновстраиваемой ванной, белой плиткой, каменной плиткой, зелеными стенами и мраморным полом
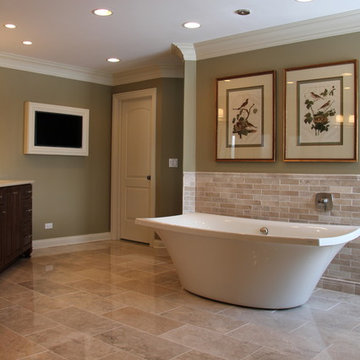
Large Kohler soaking tub sits on top of beautiful large polished marble floor tiles. Nuheat floor adds warmth year round. Recessed flat screen is wrapped in trim to match details of window and door casings.
Recessed can lights in various sizes add plenty of light and function.
Dominica Woodbury Photography
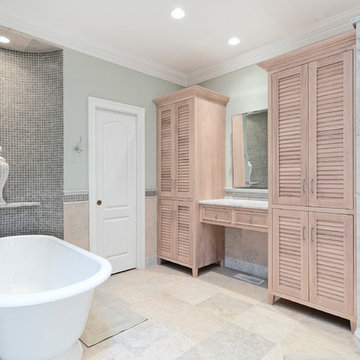
Пример оригинального дизайна: главная ванная комната среднего размера в современном стиле с отдельно стоящей ванной, угловым душем, серой плиткой, каменной плиткой, зелеными стенами, мраморной столешницей, серым полом и душем с распашными дверями

На фото: главная ванная комната среднего размера в стиле неоклассика (современная классика) с фасадами с утопленной филенкой, белыми фасадами, ванной в нише, душем над ванной, раздельным унитазом, белой плиткой, серой плиткой, разноцветной плиткой, каменной плиткой, зелеными стенами, мраморным полом, врезной раковиной, мраморной столешницей, серым полом, белой столешницей, нишей, тумбой под две раковины и встроенной тумбой
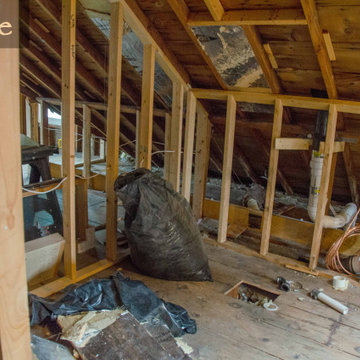
From Attic to Awesome
Many of the classic Tudor homes in Minneapolis are defined as 1 ½ stories. The ½ story is actually an attic; a space just below the roof and with a rough floor often used for storage and little more. The owners were looking to turn their attic into about 900 sq. ft. of functional living/bedroom space with a big bath, perfect for hosting overnight guests.
This was a challenging project, considering the plan called for raising the roof and adding two large shed dormers. A structural engineer was consulted, and the appropriate construction measures were taken to address the support necessary from below, passing the required stringent building codes.
The remodeling project took about four months and began with reframing many of the roof support elements and adding closed cell spray foam insulation throughout to make the space warm and watertight during cold Minnesota winters, as well as cool in the summer.
You enter the room using a stairway enclosed with a white railing that offers a feeling of openness while providing a high degree of safety. A short hallway leading to the living area features white cabinets with shaker style flat panel doors – a design element repeated in the bath. Four pairs of South facing windows above the cabinets let in lots of South sunlight all year long.
The 130 sq. ft. bath features soaking tub and open shower room with floor-to-ceiling 2-inch porcelain tiling. The custom heated floor and one wall is constructed using beautiful natural stone. The shower room floor is also the shower’s drain, giving this room an open feeling while providing the ultimate functionality. The other half of the bath consists of a toilet and pedestal sink flanked by two white shaker style cabinets with Granite countertops. A big skylight over the tub and another north facing window brightens this room and highlights the tiling with a shade of green that’s pleasing to the eye.
The rest of the remodeling project is simply a large open living/bedroom space. Perhaps the most interesting feature of the room is the way the roof ties into the ceiling at many angles – a necessity because of the way the home was originally constructed. The before and after photos show how the construction method included the maximum amount of interior space, leaving the room without the “cramped” feeling too often associated with this kind of remodeling project.
Another big feature of this space can be found in the use of skylights. A total of six skylights – in addition to eight South-facing windows – make this area warm and bright during the many months of winter when sunlight in Minnesota comes at a premium.
The main living area offers several flexible design options, with space that can be used with bedroom and/or living room furniture with cozy areas for reading and entertainment. Recessed lighting on dimmers throughout the space balances daylight with room light for just the right atmosphere.
The space is now ready for decorating with original artwork and furnishings. How would you furnish this space?
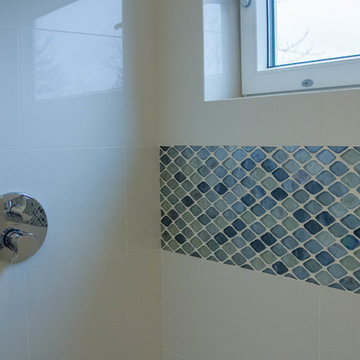
Идея дизайна: главная ванная комната среднего размера в стиле неоклассика (современная классика) с фасадами с выступающей филенкой, светлыми деревянными фасадами, накладной ванной, открытым душем, унитазом-моноблоком, бежевой плиткой, каменной плиткой, зелеными стенами, полом из керамической плитки, накладной раковиной, столешницей из искусственного камня, бежевым полом и открытым душем
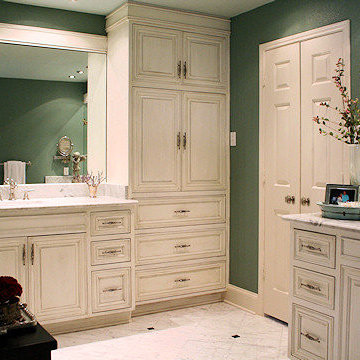
Свежая идея для дизайна: главная ванная комната среднего размера в классическом стиле с врезной раковиной, фасадами с декоративным кантом, искусственно-состаренными фасадами, мраморной столешницей, накладной ванной, раздельным унитазом, белой плиткой, каменной плиткой, зелеными стенами и мраморным полом - отличное фото интерьера
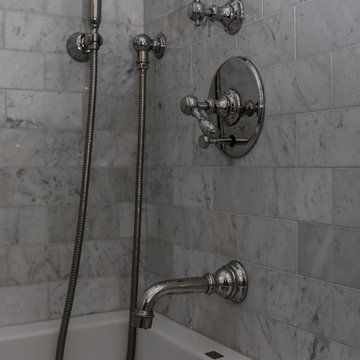
Karen Walson, NCIDQ 617-308-2789
This was a bath renovation for a client who owned a 1890's house. The walls were out of square and the floor had a 3" slope. So we had a lot of work to do to make it look this good! White carrera 3" x 6" subway tile, penny floor tile, white carrera countertop and backsplash
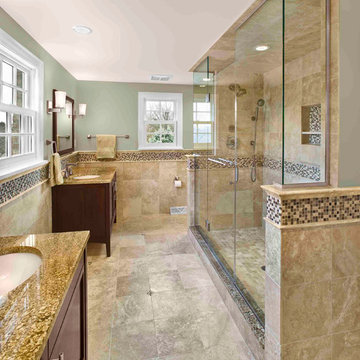
general contractor: Regis McQuaide, Master Remodelers... designer: Junko Higashibeppu, Master Remodelers... photography: George Mendell
Идея дизайна: главная ванная комната среднего размера в классическом стиле с врезной раковиной, фасадами островного типа, темными деревянными фасадами, столешницей из гранита, открытым душем, каменной плиткой, зелеными стенами и полом из известняка
Идея дизайна: главная ванная комната среднего размера в классическом стиле с врезной раковиной, фасадами островного типа, темными деревянными фасадами, столешницей из гранита, открытым душем, каменной плиткой, зелеными стенами и полом из известняка
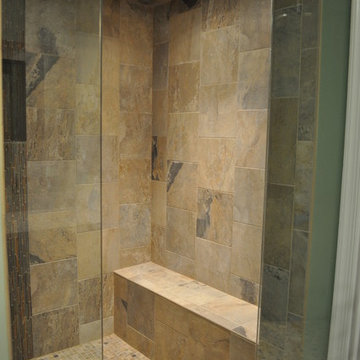
На фото: ванная комната среднего размера в стиле неоклассика (современная классика) с фасадами в стиле шейкер, темными деревянными фасадами, душем в нише, раздельным унитазом, разноцветной плиткой, каменной плиткой, зелеными стенами, полом из сланца, душевой кабиной, врезной раковиной и столешницей из искусственного кварца
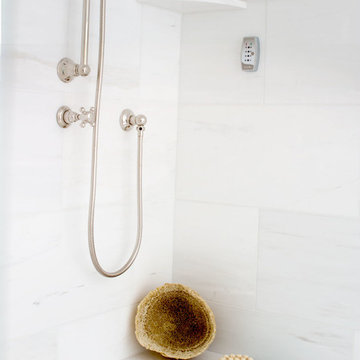
Neil Landino
Пример оригинального дизайна: большая главная ванная комната в морском стиле с фасадами с утопленной филенкой, белыми фасадами, накладной ванной, белой плиткой, каменной плиткой, зелеными стенами, мраморным полом и мраморной столешницей
Пример оригинального дизайна: большая главная ванная комната в морском стиле с фасадами с утопленной филенкой, белыми фасадами, накладной ванной, белой плиткой, каменной плиткой, зелеными стенами, мраморным полом и мраморной столешницей
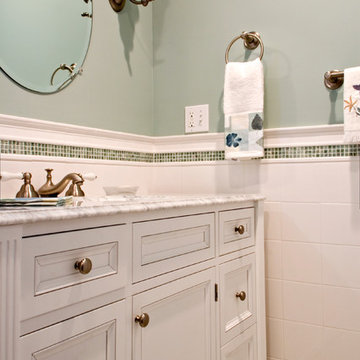
When Barry Miller of Simply Baths, Inc. was contacted to transform this outdated bath, the vision was clear: add some aging-in-place amenities but not to the detriment of style. The outcome? A classic beauty with a furniture-style vanity and a green marble mosaic accenting simple white walls. The brushed nickel details add a traditional touch, while the soothing green palette is complimented by the marble counters and wall color. A new comfort-height toilet, handheld shower and grab bars add the needed safety features without taking center stage. The bathroom is all-together graceful and lovely.
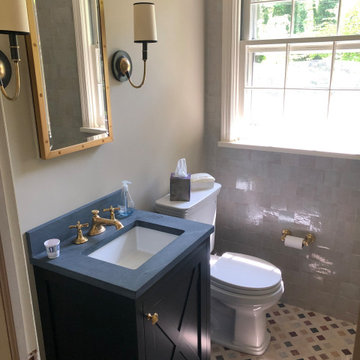
Свежая идея для дизайна: маленькая главная ванная комната в средиземноморском стиле с плоскими фасадами, черными фасадами, ванной в нише, душем над ванной, раздельным унитазом, бежевой плиткой, каменной плиткой, зелеными стенами, полом из мозаичной плитки, врезной раковиной, столешницей из гранита, бежевым полом, душем с распашными дверями, черной столешницей, тумбой под одну раковину и встроенной тумбой для на участке и в саду - отличное фото интерьера
Санузел с каменной плиткой и зелеными стенами – фото дизайна интерьера
5

