Санузел с каменной плиткой и зелеными стенами – фото дизайна интерьера
Сортировать:
Бюджет
Сортировать:Популярное за сегодня
101 - 120 из 1 499 фото
1 из 3
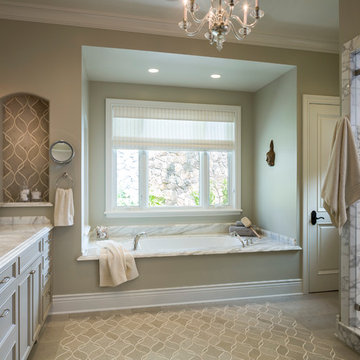
Step inside this stunning refined traditional home designed by our Lafayette studio. The luxurious interior seamlessly blends French country and classic design elements with contemporary touches, resulting in a timeless and sophisticated aesthetic. From the soft beige walls to the intricate detailing, every aspect of this home exudes elegance and warmth. The sophisticated living spaces feature inviting colors, high-end finishes, and impeccable attention to detail, making this home the perfect haven for relaxation and entertainment. Explore the photos to see how we transformed this stunning property into a true forever home.
---
Project by Douglah Designs. Their Lafayette-based design-build studio serves San Francisco's East Bay areas, including Orinda, Moraga, Walnut Creek, Danville, Alamo Oaks, Diablo, Dublin, Pleasanton, Berkeley, Oakland, and Piedmont.
For more about Douglah Designs, click here: http://douglahdesigns.com/
To learn more about this project, see here: https://douglahdesigns.com/featured-portfolio/european-charm/
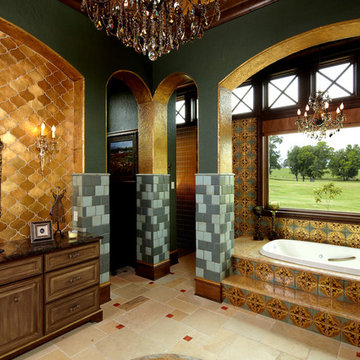
Her bath continues with the venetian plaster texture found in the master bedroom, and is accentuated by hand painted and gold leafed Mexican tile.
Пример оригинального дизайна: огромная главная ванная комната в средиземноморском стиле с врезной раковиной, фасадами с выступающей филенкой, фасадами цвета дерева среднего тона, столешницей из гранита, накладной ванной, душем без бортиков, раздельным унитазом, бежевой плиткой, каменной плиткой, зелеными стенами и полом из травертина
Пример оригинального дизайна: огромная главная ванная комната в средиземноморском стиле с врезной раковиной, фасадами с выступающей филенкой, фасадами цвета дерева среднего тона, столешницей из гранита, накладной ванной, душем без бортиков, раздельным унитазом, бежевой плиткой, каменной плиткой, зелеными стенами и полом из травертина
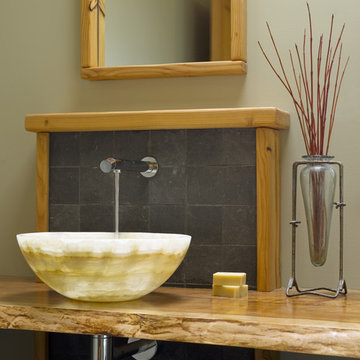
Free floating cherry slab with beautiful onyx sink.
Photography by Susan Teare
Свежая идея для дизайна: маленькая ванная комната в стиле рустика с настольной раковиной, столешницей из дерева, серой плиткой, каменной плиткой, зелеными стенами и коричневой столешницей для на участке и в саду - отличное фото интерьера
Свежая идея для дизайна: маленькая ванная комната в стиле рустика с настольной раковиной, столешницей из дерева, серой плиткой, каменной плиткой, зелеными стенами и коричневой столешницей для на участке и в саду - отличное фото интерьера
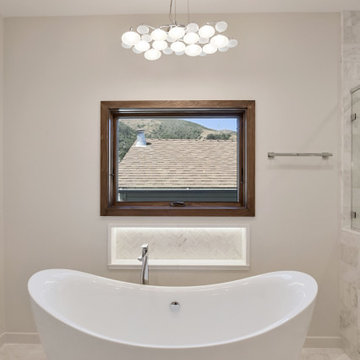
Пример оригинального дизайна: главный совмещенный санузел среднего размера в современном стиле с плоскими фасадами, светлыми деревянными фасадами, отдельно стоящей ванной, двойным душем, раздельным унитазом, белой плиткой, каменной плиткой, зелеными стенами, светлым паркетным полом, врезной раковиной, столешницей из искусственного кварца, белым полом, душем с распашными дверями, белой столешницей, тумбой под две раковины и подвесной тумбой
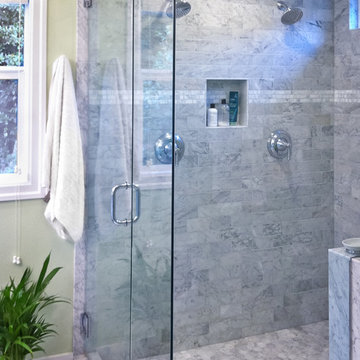
Solid marble double shower floor to ceiling.
Пример оригинального дизайна: главная ванная комната в стиле кантри с белыми фасадами, столешницей из гранита, двойным душем, серой плиткой, каменной плиткой, врезной раковиной, фасадами островного типа, зелеными стенами и мраморным полом
Пример оригинального дизайна: главная ванная комната в стиле кантри с белыми фасадами, столешницей из гранита, двойным душем, серой плиткой, каменной плиткой, врезной раковиной, фасадами островного типа, зелеными стенами и мраморным полом
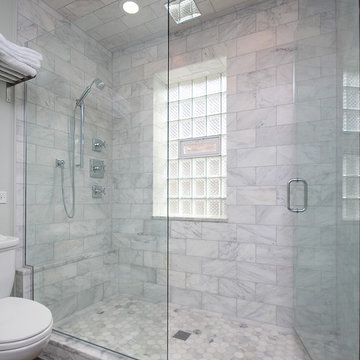
Paula Boyle Photography
Идея дизайна: большая главная ванная комната в классическом стиле с врезной раковиной, фасадами с выступающей филенкой, белыми фасадами, мраморной столешницей, душем в нише, раздельным унитазом, серой плиткой, каменной плиткой, зелеными стенами и темным паркетным полом
Идея дизайна: большая главная ванная комната в классическом стиле с врезной раковиной, фасадами с выступающей филенкой, белыми фасадами, мраморной столешницей, душем в нише, раздельным унитазом, серой плиткой, каменной плиткой, зелеными стенами и темным паркетным полом
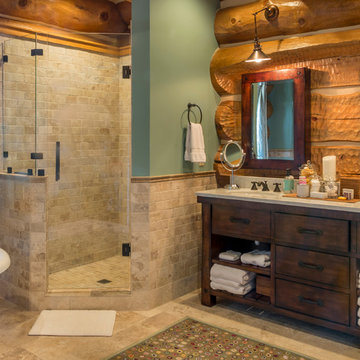
Master Bath in Log Home
На фото: большая главная ванная комната в стиле рустика с врезной раковиной, плоскими фасадами, темными деревянными фасадами, столешницей из известняка, отдельно стоящей ванной, угловым душем, бежевой плиткой, каменной плиткой, зелеными стенами и мраморным полом
На фото: большая главная ванная комната в стиле рустика с врезной раковиной, плоскими фасадами, темными деревянными фасадами, столешницей из известняка, отдельно стоящей ванной, угловым душем, бежевой плиткой, каменной плиткой, зелеными стенами и мраморным полом
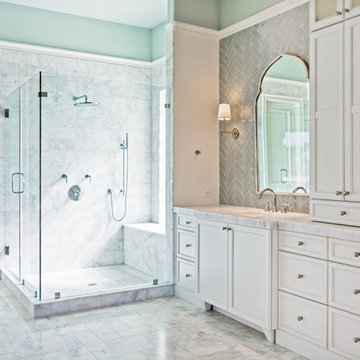
The client called this "the most beautiful bathroom I've ever seen"!
Источник вдохновения для домашнего уюта: огромная главная ванная комната в стиле неоклассика (современная классика) с врезной раковиной, фасадами с утопленной филенкой, белыми фасадами, мраморной столешницей, отдельно стоящей ванной, открытым душем, унитазом-моноблоком, белой плиткой, каменной плиткой, зелеными стенами и мраморным полом
Источник вдохновения для домашнего уюта: огромная главная ванная комната в стиле неоклассика (современная классика) с врезной раковиной, фасадами с утопленной филенкой, белыми фасадами, мраморной столешницей, отдельно стоящей ванной, открытым душем, унитазом-моноблоком, белой плиткой, каменной плиткой, зелеными стенами и мраморным полом

Источник вдохновения для домашнего уюта: ванная комната среднего размера в стиле ретро с фасадами с утопленной филенкой, черными фасадами, зеленой плиткой, каменной плиткой, зелеными стенами, полом из керамической плитки, монолитной раковиной, стеклянной столешницей, зеленым полом, черной столешницей, тумбой под одну раковину и обоями на стенах
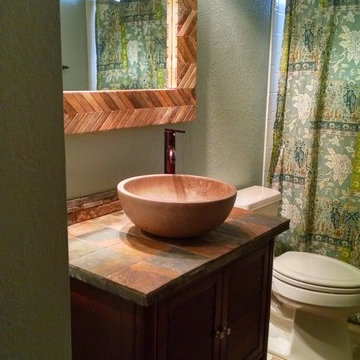
Paul Zimmerman photo. A wonderful palate of quiet, relaxing colors and materials!
The client wanted to be reminded of her time in Africa, and got a beautiful result!
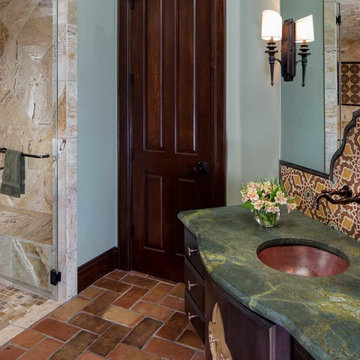
Jerry Hayes Photography
Источник вдохновения для домашнего уюта: ванная комната в классическом стиле с врезной раковиной, фасадами с утопленной филенкой, темными деревянными фасадами, столешницей из гранита, каменной плиткой, зелеными стенами и полом из терракотовой плитки
Источник вдохновения для домашнего уюта: ванная комната в классическом стиле с врезной раковиной, фасадами с утопленной филенкой, темными деревянными фасадами, столешницей из гранита, каменной плиткой, зелеными стенами и полом из терракотовой плитки
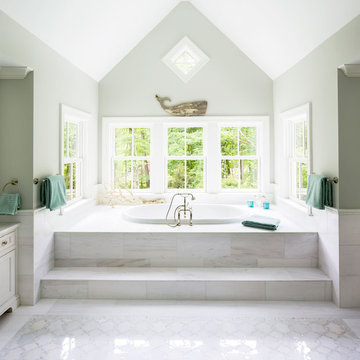
Neil Landino
Идея дизайна: большая главная ванная комната в морском стиле с накладной ванной, фасадами с утопленной филенкой, белыми фасадами, белой плиткой, каменной плиткой, зелеными стенами, мраморным полом, врезной раковиной и мраморной столешницей
Идея дизайна: большая главная ванная комната в морском стиле с накладной ванной, фасадами с утопленной филенкой, белыми фасадами, белой плиткой, каменной плиткой, зелеными стенами, мраморным полом, врезной раковиной и мраморной столешницей

Japanese Tea House featuring Japanese Soaking tub and combined shower and tub bathing area. Design by Trilogy Partners Photos Roger Wade featured in Architectural Digest May 2010
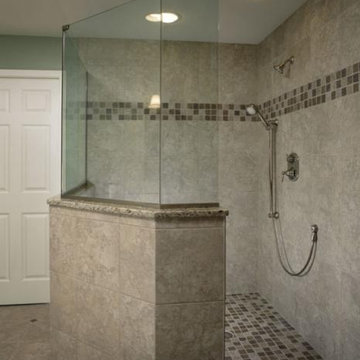
We transformed this builder grade bathroom into a bathroom that is custom to our client’s needs. We rearranged the layout of this bathroom, replacing the unused tub with a large master walk-in shower. A cool mosaic tile picks up on the colors in their new granite vanity tops. It is the little touches of detail that make this bathroom interesting and exactly what the client wanted; a beautiful handicap accessible bathroom and shower.
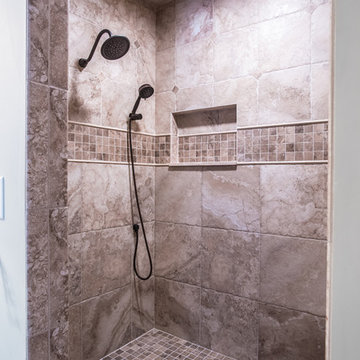
Alan Wycheck Photography
На фото: главная ванная комната среднего размера в стиле рустика с фасадами в стиле шейкер, темными деревянными фасадами, душем в нише, коричневой плиткой, каменной плиткой, зелеными стенами, полом из керамогранита, врезной раковиной, столешницей из гранита, серым полом, душем с распашными дверями и серой столешницей с
На фото: главная ванная комната среднего размера в стиле рустика с фасадами в стиле шейкер, темными деревянными фасадами, душем в нише, коричневой плиткой, каменной плиткой, зелеными стенами, полом из керамогранита, врезной раковиной, столешницей из гранита, серым полом, душем с распашными дверями и серой столешницей с
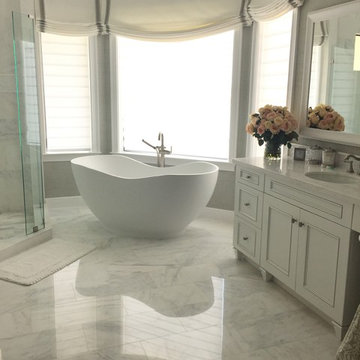
Пример оригинального дизайна: большая главная ванная комната в стиле неоклассика (современная классика) с накладной раковиной, фасадами с утопленной филенкой, белыми фасадами, мраморной столешницей, отдельно стоящей ванной, угловым душем, белой плиткой, каменной плиткой, зелеными стенами и мраморным полом
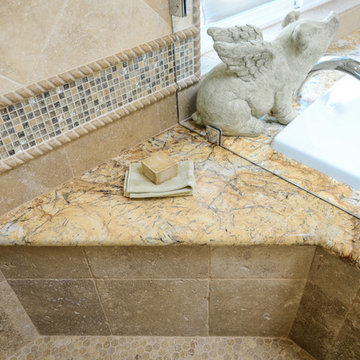
"When we bought our house in Poway 11 years ago, we were so happy with our huge master bath and Jacuzzi tub. It was such a huge step-up from our prior home. But just like the rest of the house, the master bath was already almost 20 years old and getting out dated and in need of remodeling. We broke up our remodeling projects into every couple of years, doing what we could ourselves and hiring out for the rest. The master bath was the last project and much too big for us to do on our own. We got 3 quotes from 3 contractors listed on Angie’s list which all had good reviews. One was a major re modeler and the other two were smaller contractors. We ended up going with TaylorPro because he was right in the middle and had great reviews.
Kerry was very responsive getting us a timely estimate and had great suggestions for what we were looking for. From the start to finish it turned out to be a wonderful experience! To our delight, they were able to get started ahead of what we were told. Everything went almost as scheduled and we were informed constantly on where we were in the project. Kerry was very responsive to all our concerns or requests and we were never left wondering what the next step would be. His crew was wonderful, so polite and hard working. They were very professional, on time, considerate and knew exactly what they were doing.
There were certain things we were really looking for in the remodel. First off, the bathroom was pretty large with a high ceiling. In the winter months, it was always really cold and hard to heat. To solve that we had TaylorPro install heated flooring beneath the travertine tiles. We also needed a custom vanity that would conceal hair appliances, most of our personal toiletries and have enough storage for everything else. The cabinetry was custom designed to exactly what we were looking for. Lastly, we wanted a classic, timeless look using tumbled travertine. After consulting with his designer we were able to select all the tile, accent tile and a beautiful frameless glass shower enclosure.
The finished project was beyond our highest expectations and we won’t hesitate to use Kerry and his crew for any future jobs or recommend him to family and friends."
~ Mark and Amy B, Clients
Frameless shower door, glass tile with rope border, dark and light travertine tiles on walls, travertine on floor, heated floor by NuHeat, tub and sinks by Kohler, shower/tub/vanity fixtures Hansgrohe, toilet Toto, custom cabinets by Thead Custom Cabinetry.
Photo by Kerry W. Taylor
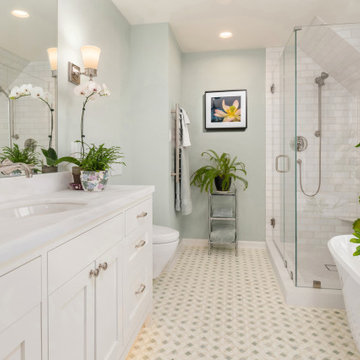
Идея дизайна: главная ванная комната среднего размера в классическом стиле с фасадами в стиле шейкер, белыми фасадами, отдельно стоящей ванной, инсталляцией, белой плиткой, каменной плиткой, зелеными стенами, мраморным полом, врезной раковиной, мраморной столешницей, белым полом, душем с распашными дверями, белой столешницей и угловым душем

Hood House is a playful protector that respects the heritage character of Carlton North whilst celebrating purposeful change. It is a luxurious yet compact and hyper-functional home defined by an exploration of contrast: it is ornamental and restrained, subdued and lively, stately and casual, compartmental and open.
For us, it is also a project with an unusual history. This dual-natured renovation evolved through the ownership of two separate clients. Originally intended to accommodate the needs of a young family of four, we shifted gears at the eleventh hour and adapted a thoroughly resolved design solution to the needs of only two. From a young, nuclear family to a blended adult one, our design solution was put to a test of flexibility.
The result is a subtle renovation almost invisible from the street yet dramatic in its expressive qualities. An oblique view from the northwest reveals the playful zigzag of the new roof, the rippling metal hood. This is a form-making exercise that connects old to new as well as establishing spatial drama in what might otherwise have been utilitarian rooms upstairs. A simple palette of Australian hardwood timbers and white surfaces are complimented by tactile splashes of brass and rich moments of colour that reveal themselves from behind closed doors.
Our internal joke is that Hood House is like Lazarus, risen from the ashes. We’re grateful that almost six years of hard work have culminated in this beautiful, protective and playful house, and so pleased that Glenda and Alistair get to call it home.
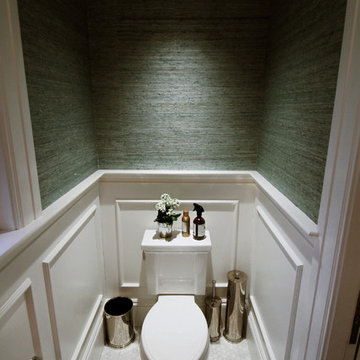
Пример оригинального дизайна: маленькая детская ванная комната с накладной раковиной, белыми фасадами, полом из керамической плитки, мраморной столешницей, раздельным унитазом, белой плиткой, каменной плиткой и зелеными стенами для на участке и в саду
Санузел с каменной плиткой и зелеными стенами – фото дизайна интерьера
6

