Санузел с гидромассажной ванной – фото дизайна интерьера
Сортировать:
Бюджет
Сортировать:Популярное за сегодня
21 - 40 из 5 892 фото
1 из 2

Свежая идея для дизайна: огромная главная ванная комната в классическом стиле с фасадами с утопленной филенкой, искусственно-состаренными фасадами, гидромассажной ванной, душем в нише, бежевой плиткой, каменной плиткой, бежевыми стенами, полом из травертина, врезной раковиной и столешницей из оникса - отличное фото интерьера
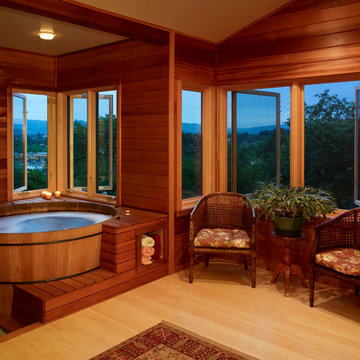
Steve Smith, ImaginePhotographics
Источник вдохновения для домашнего уюта: ванная комната в классическом стиле с светлым паркетным полом и гидромассажной ванной
Источник вдохновения для домашнего уюта: ванная комната в классическом стиле с светлым паркетным полом и гидромассажной ванной

Adding a bathroom and closet to create a master suite.
Свежая идея для дизайна: большая главная ванная комната в стиле модернизм с гидромассажной ванной, душем в нише, бежевой плиткой, керамической плиткой, бежевыми стенами, полом из мозаичной плитки, бежевым полом, душем с распашными дверями, сиденьем для душа и сводчатым потолком - отличное фото интерьера
Свежая идея для дизайна: большая главная ванная комната в стиле модернизм с гидромассажной ванной, душем в нише, бежевой плиткой, керамической плиткой, бежевыми стенами, полом из мозаичной плитки, бежевым полом, душем с распашными дверями, сиденьем для душа и сводчатым потолком - отличное фото интерьера

This Luxury Bathroom is every home-owners dream. We created this masterpiece with the help of one of our top designers to make sure ever inches the bathroom would be perfect. We are extremely happy this project turned out from the walk-in shower/steam room to the massive Vanity. Everything about this bathroom is made for luxury!
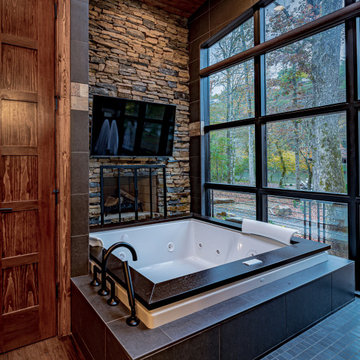
The luxury of having a private lot with virtually no neighbors allows for some spectacular views from the spa tub in this Master bath. The Hiwassee river is in view just beyond the River Pavilion that is part of this luxury estate.
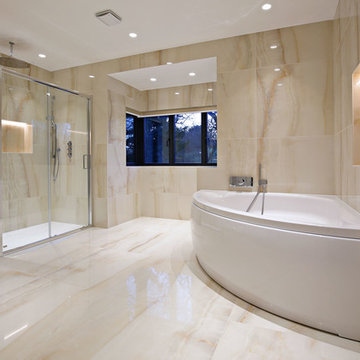
As part of large building works Letta London had opportunity to work with client and interior designer on this beautiful master ensuite bathroom. Timeless marble onyx look porcelain tiles were picked and look fantastic in our opinion.
Jacuzzi bath tub in very hard wearing and hygyenic finish inclduing mood lighting was sourced for our client inclduing easy to operate wall mounted taps.
Walking shower with sliding option was chosen to keep the splashes withing the shower space. Large rain water shower was chosen and sliding shower also.
Smart toilet which makes toilet experience so much more better and is great for heatlth too!
Lastly amzing vanity sink unit was chosen including these very clever towel rail either side of the vanity sink. Reaching out to dry your hands was never easier.

The Inverness Bathroom remodel had these goals: to complete the work while allowing the owner to continue to use their workshop below the project's construction, to provide a high-end quality product that was low-maintenance to the owners, to allow for future accessibility, more natural light and to better meet the daily needs of both the husband's and wife's lifestyles.
The first challenge was providing the required structural support to continue to clear span the two cargarage below which housed a workshop. The sheetrock removal, framing and sheetrock repairs and painting were completed first so the owner could continue to use his workshop, as requested. The HVAC supply line was originally an 8" duct that barely fit in the roof triangle between the ridge pole and ceiling. In order to provide the required air flow to additional supply vents in ceiling, a triangular duct was fabricated allowing us to use every square inch of available space. Since every exterior wall in the space adjoined a sloped ceiling, we installed ventilation baffles between each rafter and installed spray foam insulation.This project more than doubled the square footage of usable space. The new area houses a spaciousshower, large bathtub and dressing area. The addition of a window provides natural light. Instead of a small double vanity, they now have a his-and-hers vanity area. We wanted to provide a practical and comfortable space for the wife to get ready for her day and were able to incorporate a sit down make up station for her. The honed white marble looking tile is not only low maintenance but creates a clean bright spa appearance. The custom color vanities and built in linen press provide the perfect contrast of boldness to create the WOW factor. The sloped ceilings allowed us to maximize the amount of usable space plus provided the opportunity for the built in linen press with drawers at the bottom for additional storage. We were also able to combine two closets and add built in shelves for her. This created a dream space for our client that craved organization and functionality. A separate closet on opposite side of entrance provided suitable and comfortable closet space for him. In the end, these clients now have a large, bright and inviting master bath that will allow for complete accessibility in the future.
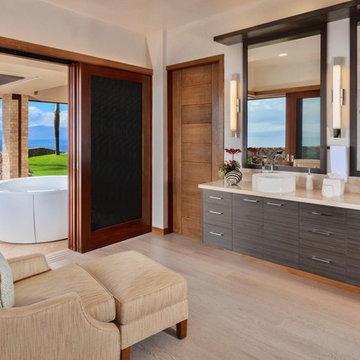
porcelain tile planks (up to 96" x 8")
Пример оригинального дизайна: большая главная ванная комната в современном стиле с плоскими фасадами, гидромассажной ванной, настольной раковиной, бежевым полом, темными деревянными фасадами, полом из керамогранита, душевой комнатой, белыми стенами и столешницей из известняка
Пример оригинального дизайна: большая главная ванная комната в современном стиле с плоскими фасадами, гидромассажной ванной, настольной раковиной, бежевым полом, темными деревянными фасадами, полом из керамогранита, душевой комнатой, белыми стенами и столешницей из известняка
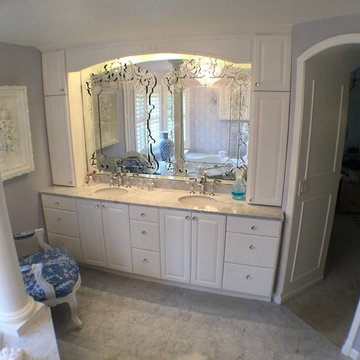
Свежая идея для дизайна: большая главная ванная комната в викторианском стиле с белыми фасадами, фиолетовыми стенами, мраморным полом, мраморной столешницей, фасадами с утопленной филенкой, гидромассажной ванной, открытым душем, серой плиткой, керамогранитной плиткой и врезной раковиной - отличное фото интерьера
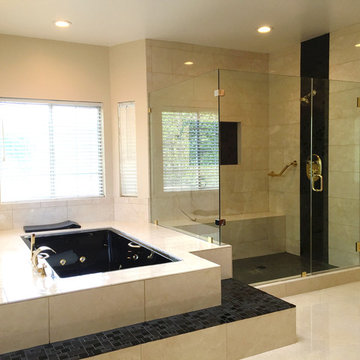
This vast open master bath is about 300 sq. in size.
This color combination of Black, gold and light marble is a traditional color scheme that received a modern interpretation by us.
the black mosaic tile are used for the step to the tub, shower pan and the vertical and shampoo niche accent tiles have a combo of black glass and stone tile with a high gloss almost metallic finish.
it boasts a large shower with frame-less glass and a great spa area with a drop-in Jacuzzi tub.
the large windows bring a vast amount of natural light that allowed us to really take advantage of the black colors tile and tub.
The floor tile (ceramic 24"x24 mimicking marble) are placed in a diamond pattern with black accents (4"x4" granite). and the matching staggered placed tile (18"x12") on the walls.
Photograph:Jonathan Litinsky
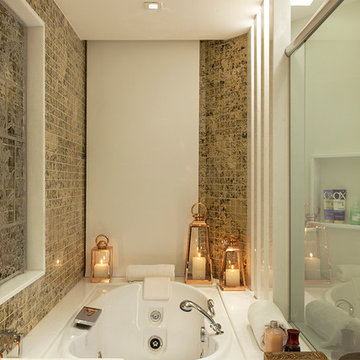
Felipe Araujo
На фото: маленькая ванная комната в современном стиле с гидромассажной ванной, бежевой плиткой и каменной плиткой для на участке и в саду
На фото: маленькая ванная комната в современном стиле с гидромассажной ванной, бежевой плиткой и каменной плиткой для на участке и в саду
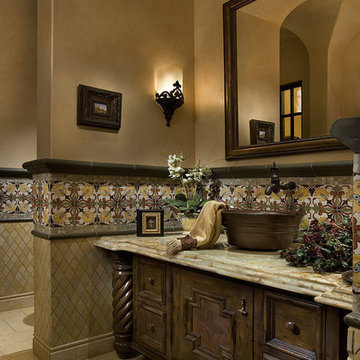
This bathroom was designed and built to the highest standards by Fratantoni Luxury Estates. Check out our Facebook Fan Page at www.Facebook.com/FratantoniLuxuryEstates

Located in Whitefish, Montana near one of our nation’s most beautiful national parks, Glacier National Park, Great Northern Lodge was designed and constructed with a grandeur and timelessness that is rarely found in much of today’s fast paced construction practices. Influenced by the solid stacked masonry constructed for Sperry Chalet in Glacier National Park, Great Northern Lodge uniquely exemplifies Parkitecture style masonry. The owner had made a commitment to quality at the onset of the project and was adamant about designating stone as the most dominant material. The criteria for the stone selection was to be an indigenous stone that replicated the unique, maroon colored Sperry Chalet stone accompanied by a masculine scale. Great Northern Lodge incorporates centuries of gained knowledge on masonry construction with modern design and construction capabilities and will stand as one of northern Montana’s most distinguished structures for centuries to come.

A luxurious master bath featuring whirlpool tub and Italian glass tile mosaic.
На фото: главная ванная комната среднего размера в современном стиле с плоскими фасадами, серыми фасадами, гидромассажной ванной, стеклянной плиткой, полом из керамогранита, врезной раковиной, столешницей из искусственного кварца, серым полом, серой столешницей, тумбой под две раковины, встроенной тумбой, многоуровневым потолком, душем в нише и синей плиткой с
На фото: главная ванная комната среднего размера в современном стиле с плоскими фасадами, серыми фасадами, гидромассажной ванной, стеклянной плиткой, полом из керамогранита, врезной раковиной, столешницей из искусственного кварца, серым полом, серой столешницей, тумбой под две раковины, встроенной тумбой, многоуровневым потолком, душем в нише и синей плиткой с
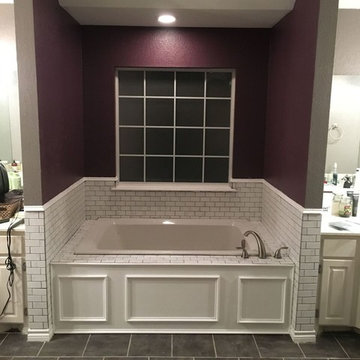
Идея дизайна: главная ванная комната среднего размера в стиле неоклассика (современная классика) с фасадами с утопленной филенкой, белыми фасадами, гидромассажной ванной, белой плиткой, плиткой кабанчик, красными стенами, полом из керамической плитки, накладной раковиной, столешницей из ламината и серым полом
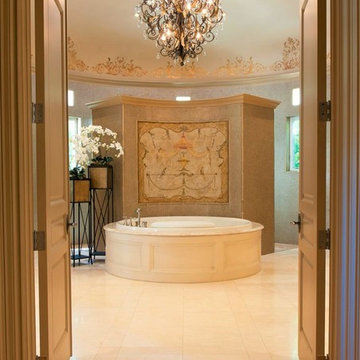
На фото: большая главная ванная комната в викторианском стиле с фасадами с выступающей филенкой, белыми фасадами, гидромассажной ванной, бежевыми стенами, мраморным полом, столешницей из гранита, бежевым полом и накладной раковиной
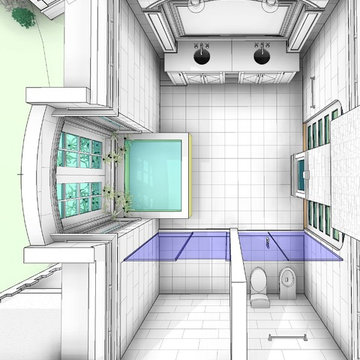
Master Bathroom Design for Westwood Estate
His/her double Jacuzzi inset into arched bay opposite see through fireplace into master sitting room
Master Shower with waterfall and full body shower sprays
separate toilet - bidet room w/ frosted glass
intersecting barrel vaulted ceiling, with cove lighting illuminating silver leafing.
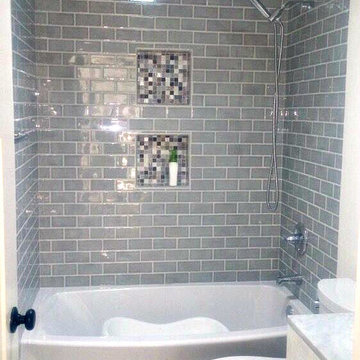
Пример оригинального дизайна: главная ванная комната среднего размера в классическом стиле с фасадами с выступающей филенкой, темными деревянными фасадами, гидромассажной ванной, душем в нише, раздельным унитазом, серой плиткой, плиткой из известняка, серыми стенами, полом из известняка, врезной раковиной, мраморной столешницей, серым полом и открытым душем
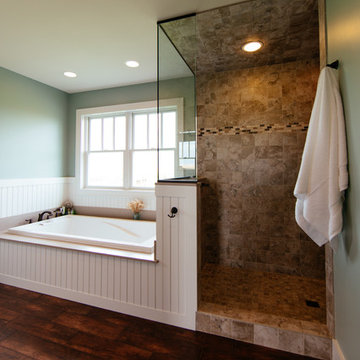
Источник вдохновения для домашнего уюта: главная ванная комната в классическом стиле с фасадами в стиле шейкер, гидромассажной ванной, угловым душем, зелеными стенами, паркетным полом среднего тона, врезной раковиной и столешницей из кварцита
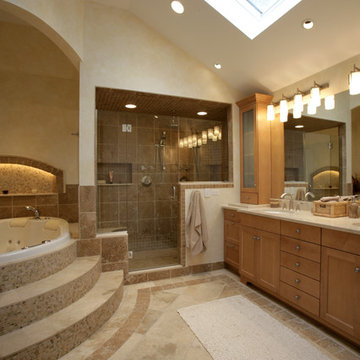
Making a master bath functional and comfortable with limited space is always a challenge. The entire rooms final design and tile design was ours. The shower offers (2) independent showers, large rain-shower head and body sprays. The entire second floor has a hot water re circulation loop so hot water is right there ready to go!. The travertine floor is kept warn with Nu-Heat electric floor warmers.
Санузел с гидромассажной ванной – фото дизайна интерьера
2

