Санузел с гидромассажной ванной и мраморным полом – фото дизайна интерьера
Сортировать:
Бюджет
Сортировать:Популярное за сегодня
1 - 20 из 576 фото
1 из 3
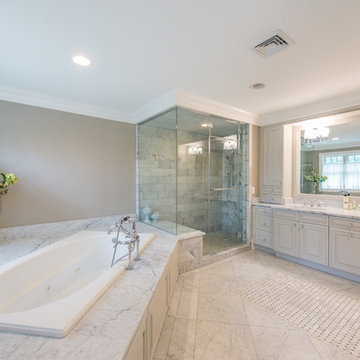
На фото: огромная главная ванная комната в классическом стиле с бежевыми стенами, белым полом, душем с распашными дверями, белыми фасадами, гидромассажной ванной, душем в нише, бежевой плиткой, мраморным полом, врезной раковиной и мраморной столешницей с
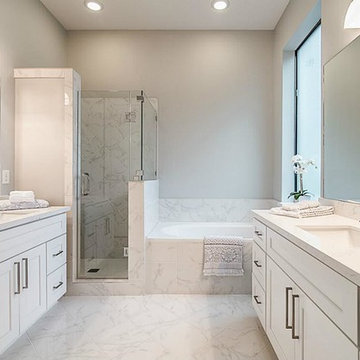
Пример оригинального дизайна: маленькая ванная комната в стиле неоклассика (современная классика) с фасадами в стиле шейкер, белыми фасадами, гидромассажной ванной, угловым душем, унитазом-моноблоком, белой плиткой, каменной плиткой, серыми стенами, мраморным полом, душевой кабиной, врезной раковиной и столешницей из искусственного кварца для на участке и в саду
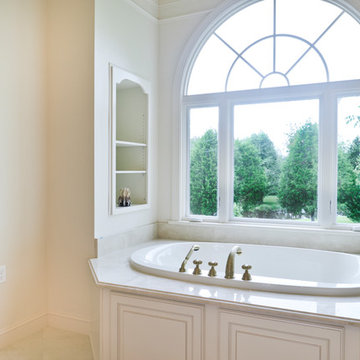
Living the dream on their estate home, this couple wanted to improve their ability to the home they built 12 years ago in the quiet suburb of Nokesville, VA.
Their vision for the master bathroom suite and adjacent closet space changed over the years.
They wanted direct access from master bathroom into the closet, which was not possible due to the spiral staircase. We removed this spiral staircase and moved bathroom wall by a foot into the closet, then built a wrap-around staircase allowing access to the upper level closet space. We installed wood flooring to continue bedroom and adjacent hallway floor into closet space.
The entire bathroom was gutted, redesigned to have a state of new art whirlpool tub which was placed under a new arch picture window facing scenery of the side yard. The tub was decked in solid marble and surrounded with matching wood paneling as used for custom vanities.
All plumbing was moved to create L-shape vanity spaces and make up area, with hidden mirrors behind hanging artwork.
A large multiple function shower with custom doors and floor to ceiling marble was placed on south side of this bathroom, and a closed water closet area was placed on the left end.
Using large scale marble tile floors with decorative accent tiles, crown, chair rail and fancy high-end hardware make this master suite a serene place for retiring in. The cream and gold color combination serves as a classic symbol of luxury.

Baño Principal | Casa Risco - Las Peñitas
Пример оригинального дизайна: совмещенный санузел среднего размера в стиле рустика с плоскими фасадами, бежевыми фасадами, гидромассажной ванной, открытым душем, унитазом-моноблоком, бежевой плиткой, цементной плиткой, бежевыми стенами, мраморным полом, душевой кабиной, настольной раковиной, столешницей из бетона, черным полом, душем с распашными дверями, бежевой столешницей, тумбой под одну раковину, встроенной тумбой, многоуровневым потолком и кирпичными стенами
Пример оригинального дизайна: совмещенный санузел среднего размера в стиле рустика с плоскими фасадами, бежевыми фасадами, гидромассажной ванной, открытым душем, унитазом-моноблоком, бежевой плиткой, цементной плиткой, бежевыми стенами, мраморным полом, душевой кабиной, настольной раковиной, столешницей из бетона, черным полом, душем с распашными дверями, бежевой столешницей, тумбой под одну раковину, встроенной тумбой, многоуровневым потолком и кирпичными стенами
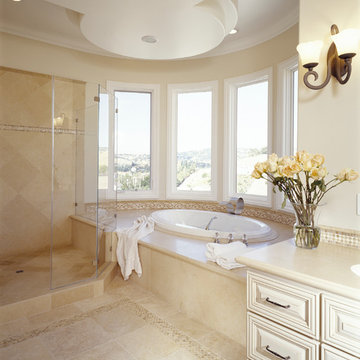
Стильный дизайн: большая главная ванная комната с белыми фасадами, мраморной столешницей, гидромассажной ванной, бежевой плиткой, каменной плиткой, бежевыми стенами и мраморным полом - последний тренд
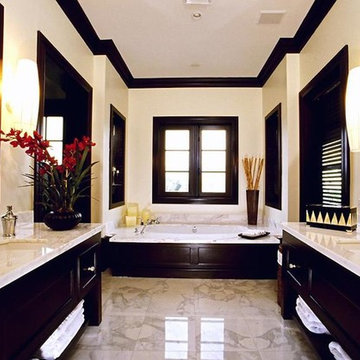
На фото: ванная комната с мраморной столешницей, гидромассажной ванной, бежевыми стенами и мраморным полом
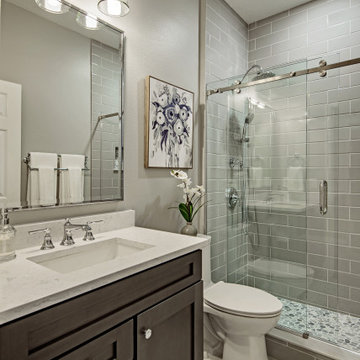
Take a look at the latest home renovation that we had the pleasure of performing for a client in Trinity. This was a full master bathroom remodel, guest bathroom remodel, and a laundry room. The existing bathroom and laundry room were the typical early 2000’s era décor that you would expect in the area. The client came to us with a list of things that they wanted to accomplish in the various spaces. The master bathroom features new cabinetry with custom elements provided by Palm Harbor Cabinets. A free standing bathtub. New frameless glass shower. Custom tile that was provided by Pro Source Port Richey. New lighting and wainscoting finish off the look. In the master bathroom, we took the same steps and updated all of the tile, cabinetry, lighting, and trim as well. The laundry room was finished off with new cabinets, shelving, and custom tile work to give the space a dramatic feel.
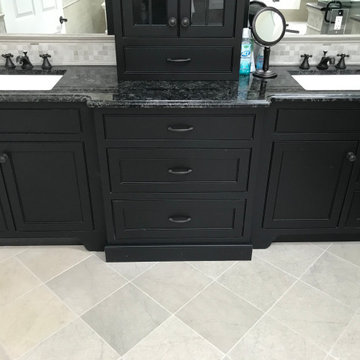
Источник вдохновения для домашнего уюта: большая главная ванная комната в стиле модернизм с фасадами в стиле шейкер, черными фасадами, гидромассажной ванной, открытым душем, раздельным унитазом, серой плиткой, мраморной плиткой, серыми стенами, мраморным полом, врезной раковиной, столешницей из гранита, серым полом, душем с распашными дверями, разноцветной столешницей, сиденьем для душа, тумбой под две раковины и встроенной тумбой
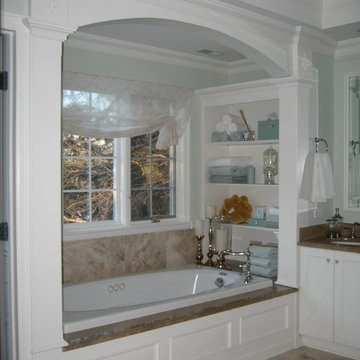
На фото: большая главная ванная комната в классическом стиле с врезной раковиной, фасадами с утопленной филенкой, белыми фасадами, мраморной столешницей, гидромассажной ванной, душем в нише, раздельным унитазом, бежевой плиткой, каменной плиткой, зелеными стенами и мраморным полом с
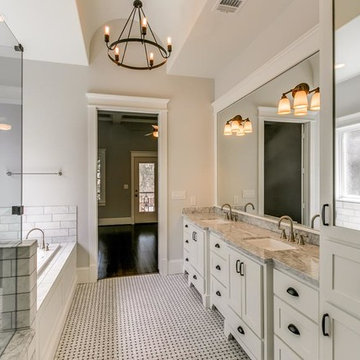
Master bath
Пример оригинального дизайна: главная ванная комната среднего размера в стиле кантри с плоскими фасадами, белыми фасадами, гидромассажной ванной, душем над ванной, раздельным унитазом, белыми стенами, мраморным полом, врезной раковиной, мраморной столешницей, белым полом и душем с распашными дверями
Пример оригинального дизайна: главная ванная комната среднего размера в стиле кантри с плоскими фасадами, белыми фасадами, гидромассажной ванной, душем над ванной, раздельным унитазом, белыми стенами, мраморным полом, врезной раковиной, мраморной столешницей, белым полом и душем с распашными дверями
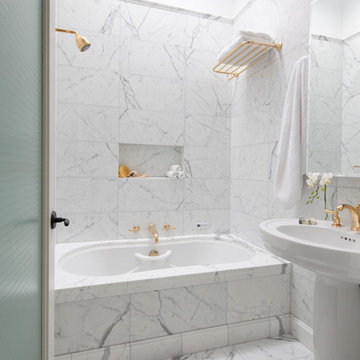
ASID Design Excellence First Place Residential – Whole House Under 2,500 SF: Michael Merrill Design Studio completely remodeled this Edwardian penthouse to create a cohesive space that reflected the client’s desire to have each room unique and different from one another, ranging in styles from traditional to modern, masculine to feminine.
Photos © Paul Dyer Photography
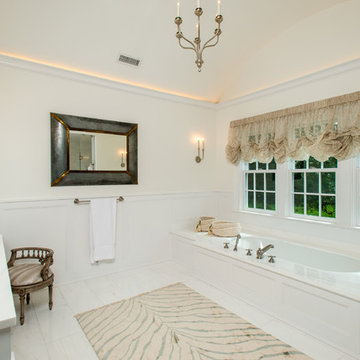
Стильный дизайн: ванная комната в классическом стиле с гидромассажной ванной, мраморной плиткой, белыми стенами, мраморным полом, врезной раковиной и мраморной столешницей - последний тренд

In this expansive marble-clad bathroom, elegance meets modern sophistication. The space is adorned with luxurious marble finishes, creating a sense of opulence. A glass door adds a touch of contemporary flair, allowing natural light to cascade over the polished surfaces. The inclusion of two sinks enhances functionality, embodying a perfect blend of style and practicality in this lavishly appointed bathroom.
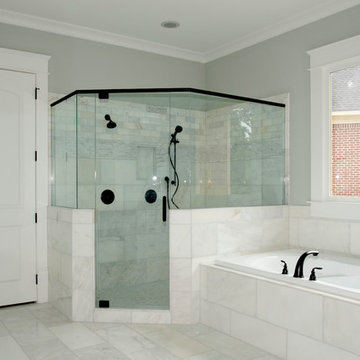
Susan Googe
На фото: большая главная ванная комната в стиле неоклассика (современная классика) с врезной раковиной, фасадами с выступающей филенкой, белыми фасадами, столешницей из гранита, гидромассажной ванной, угловым душем, раздельным унитазом, белой плиткой, каменной плиткой, серыми стенами и мраморным полом с
На фото: большая главная ванная комната в стиле неоклассика (современная классика) с врезной раковиной, фасадами с выступающей филенкой, белыми фасадами, столешницей из гранита, гидромассажной ванной, угловым душем, раздельным унитазом, белой плиткой, каменной плиткой, серыми стенами и мраморным полом с

Take a look at the latest home renovation that we had the pleasure of performing for a client in Trinity. This was a full master bathroom remodel, guest bathroom remodel, and a laundry room. The existing bathroom and laundry room were the typical early 2000’s era décor that you would expect in the area. The client came to us with a list of things that they wanted to accomplish in the various spaces. The master bathroom features new cabinetry with custom elements provided by Palm Harbor Cabinets. A free standing bathtub. New frameless glass shower. Custom tile that was provided by Pro Source Port Richey. New lighting and wainscoting finish off the look. In the master bathroom, we took the same steps and updated all of the tile, cabinetry, lighting, and trim as well. The laundry room was finished off with new cabinets, shelving, and custom tile work to give the space a dramatic feel.

This Luxury Bathroom is every home-owners dream. We created this masterpiece with the help of one of our top designers to make sure ever inches the bathroom would be perfect. We are extremely happy this project turned out from the walk-in shower/steam room to the massive Vanity. Everything about this bathroom is made for luxury!
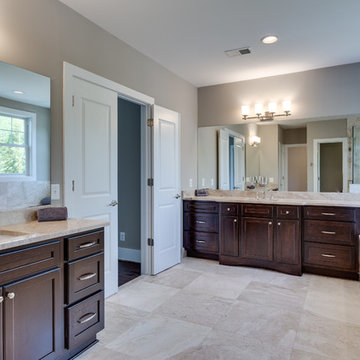
BTW Images
На фото: главная ванная комната в стиле неоклассика (современная классика) с гидромассажной ванной, мраморным полом, мраморной столешницей, фасадами в стиле шейкер, темными деревянными фасадами, угловым душем, бежевой плиткой, каменной плиткой, серыми стенами и накладной раковиной
На фото: главная ванная комната в стиле неоклассика (современная классика) с гидромассажной ванной, мраморным полом, мраморной столешницей, фасадами в стиле шейкер, темными деревянными фасадами, угловым душем, бежевой плиткой, каменной плиткой, серыми стенами и накладной раковиной

A large, neutral master bath with elegant details
Photo by Ashley Avila Photography
Свежая идея для дизайна: большая главная ванная комната в классическом стиле с белыми фасадами, гидромассажной ванной, мраморным полом, врезной раковиной, столешницей из искусственного кварца, серым полом, белой столешницей, тумбой под две раковины, встроенной тумбой, сводчатым потолком и фасадами с утопленной филенкой - отличное фото интерьера
Свежая идея для дизайна: большая главная ванная комната в классическом стиле с белыми фасадами, гидромассажной ванной, мраморным полом, врезной раковиной, столешницей из искусственного кварца, серым полом, белой столешницей, тумбой под две раковины, встроенной тумбой, сводчатым потолком и фасадами с утопленной филенкой - отличное фото интерьера
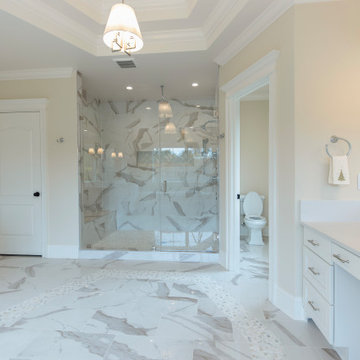
На фото: огромная главная ванная комната в стиле модернизм с фасадами с декоративным кантом, белыми фасадами, гидромассажной ванной, белыми стенами, мраморным полом, мраморной столешницей, бежевым полом, открытым душем, белой столешницей, тумбой под две раковины, встроенной тумбой и душем над ванной с
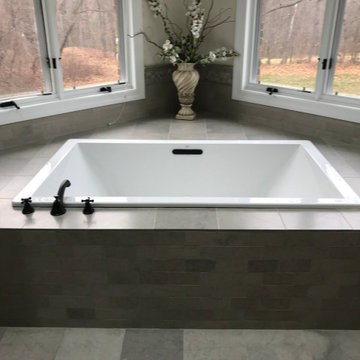
На фото: большая главная ванная комната в стиле модернизм с фасадами в стиле шейкер, черными фасадами, гидромассажной ванной, открытым душем, раздельным унитазом, серой плиткой, мраморной плиткой, серыми стенами, мраморным полом, врезной раковиной, столешницей из гранита, серым полом, душем с распашными дверями, разноцветной столешницей, сиденьем для душа, тумбой под две раковины и встроенной тумбой
Санузел с гидромассажной ванной и мраморным полом – фото дизайна интерьера
1

