Санузел с гидромассажной ванной и плиткой из сланца – фото дизайна интерьера
Сортировать:
Бюджет
Сортировать:Популярное за сегодня
1 - 20 из 35 фото

Свежая идея для дизайна: большая главная ванная комната в стиле рустика с фасадами в стиле шейкер, фасадами цвета дерева среднего тона, душем в нише, раздельным унитазом, серой плиткой, серыми стенами, полом из керамической плитки, врезной раковиной, столешницей из искусственного камня, гидромассажной ванной, плиткой из сланца и серым полом - отличное фото интерьера
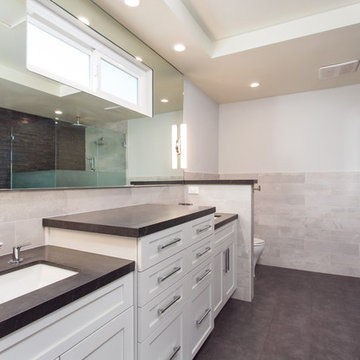
The Master bath everyone want. The space we had to work with was perfect in size to accommodate all the modern needs of today’s client.
A custom made double vanity with a double center drawers unit which rise higher than the sink counter height gives a great work space for the busy couple.
A custom mirror cut to size incorporates an opening for the window and sconce lights.
The counter top and pony wall top is made from Quartz slab that is also present in the shower and tub wall niche as the bottom shelve.
The Shower and tub wall boast a magnificent 3d polished slate tile, giving a Zen feeling as if you are in a grand spa.
Each shampoo niche has a bottom shelve made out of quarts to allow more storage space.
The Master shower has all the needed fixtures from the rain shower head, regular shower head and the hand held unit.
The glass enclosure has a privacy strip done by sand blasting a portion of the glass walls.
And don't forget the grand Jacuzzi tub having 6 regular jets, 4 back jets and 2 neck jets so you can really unwind after a hard day of work.
To complete the ensemble all the walls around a tiled with 24 by 6 gray rugged cement look tiles placed in a staggered layout.
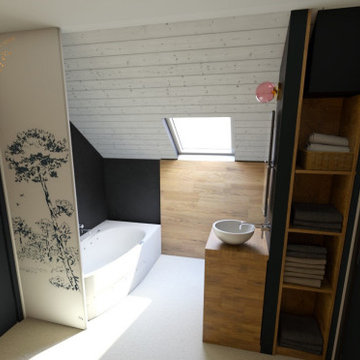
Свежая идея для дизайна: маленькая главная ванная комната в современном стиле с гидромассажной ванной, инсталляцией, плиткой из сланца, накладной раковиной, столешницей из дерева и тумбой под одну раковину для на участке и в саду - отличное фото интерьера
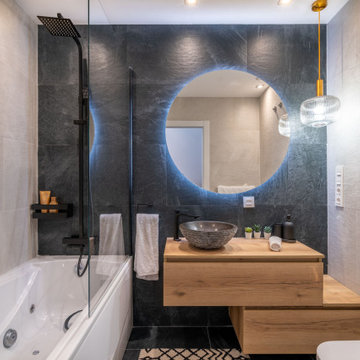
На фото: главная ванная комната среднего размера в стиле модернизм с плоскими фасадами, черными фасадами, гидромассажной ванной, инсталляцией, серой плиткой, плиткой из сланца, серыми стенами, полом из керамической плитки, настольной раковиной, столешницей из ламината, серым полом, коричневой столешницей, тумбой под одну раковину и встроенной тумбой с
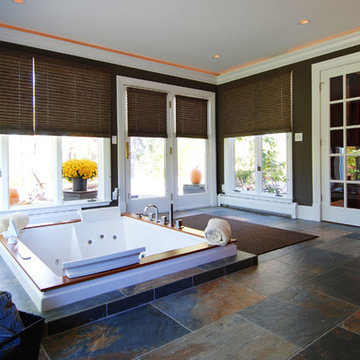
Caroline von Weyher, Interior Designer, Willow & August Interiors. Expansive bathroom created by enclosing an adjacent (and seldom used) sunporch for extra space for spa soaker big enough for two. Property sits on 11 acres with beautiful views and no neighbors. Single dad client loves warm colors and organic vibe. Porcelain slate floors, top-down or bottom-up Hunter Douglas shades provide many privacy options.
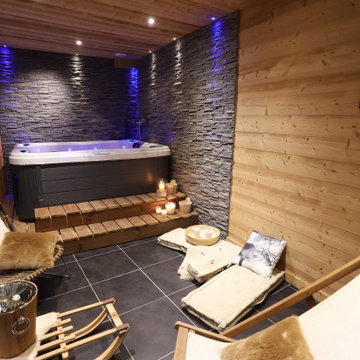
Espace bien-être pour le retour du ski , avec Jacuzzi.
Источник вдохновения для домашнего уюта: ванная комната в современном стиле с гидромассажной ванной, серой плиткой, плиткой из сланца, серым полом, деревянным потолком и деревянными стенами
Источник вдохновения для домашнего уюта: ванная комната в современном стиле с гидромассажной ванной, серой плиткой, плиткой из сланца, серым полом, деревянным потолком и деревянными стенами
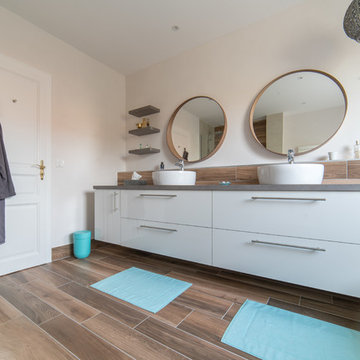
Félix13
Стильный дизайн: большая главная ванная комната в современном стиле с белыми фасадами, гидромассажной ванной, угловым душем, белой плиткой, плиткой из сланца, белыми стенами, консольной раковиной, столешницей из бетона, открытым душем и серой столешницей - последний тренд
Стильный дизайн: большая главная ванная комната в современном стиле с белыми фасадами, гидромассажной ванной, угловым душем, белой плиткой, плиткой из сланца, белыми стенами, консольной раковиной, столешницей из бетона, открытым душем и серой столешницей - последний тренд
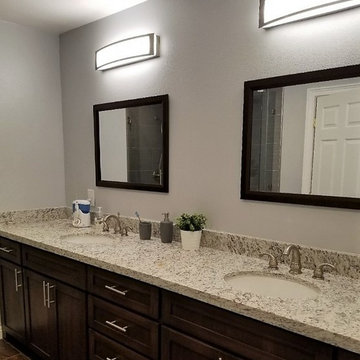
Источник вдохновения для домашнего уюта: большая главная ванная комната в белых тонах с отделкой деревом в современном стиле с фасадами в стиле шейкер, темными деревянными фасадами, серой плиткой, столешницей из искусственного кварца, разноцветной столешницей, тумбой под две раковины, встроенной тумбой, плиткой из сланца, гидромассажной ванной, угловым душем, душем с распашными дверями, унитазом-моноблоком, врезной раковиной, белыми стенами, полом из плитки под дерево и коричневым полом
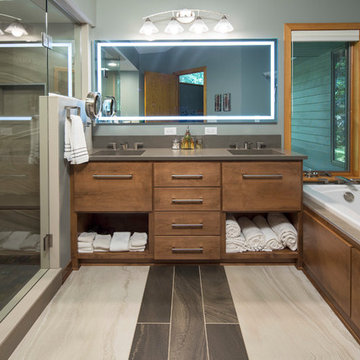
Troy Theis Photography
Стильный дизайн: большая главная ванная комната в современном стиле с плоскими фасадами, фасадами цвета дерева среднего тона, гидромассажной ванной, душем в нише, унитазом-моноблоком, серой плиткой, плиткой из сланца, серыми стенами, полом из керамогранита, монолитной раковиной, столешницей из искусственного кварца, разноцветным полом и душем с распашными дверями - последний тренд
Стильный дизайн: большая главная ванная комната в современном стиле с плоскими фасадами, фасадами цвета дерева среднего тона, гидромассажной ванной, душем в нише, унитазом-моноблоком, серой плиткой, плиткой из сланца, серыми стенами, полом из керамогранита, монолитной раковиной, столешницей из искусственного кварца, разноцветным полом и душем с распашными дверями - последний тренд
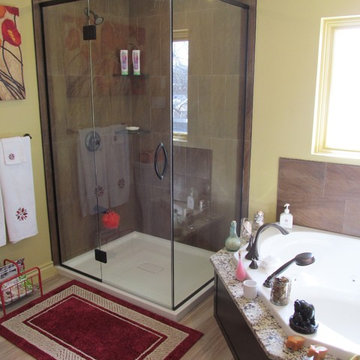
MKB Inc.
Стильный дизайн: главная ванная комната среднего размера в современном стиле с фасадами в стиле шейкер, черными фасадами, гидромассажной ванной, угловым душем, раздельным унитазом, коричневой плиткой, плиткой из сланца, желтыми стенами, полом из керамогранита, врезной раковиной, столешницей из гранита, бежевым полом, душем с распашными дверями и разноцветной столешницей - последний тренд
Стильный дизайн: главная ванная комната среднего размера в современном стиле с фасадами в стиле шейкер, черными фасадами, гидромассажной ванной, угловым душем, раздельным унитазом, коричневой плиткой, плиткой из сланца, желтыми стенами, полом из керамогранита, врезной раковиной, столешницей из гранита, бежевым полом, душем с распашными дверями и разноцветной столешницей - последний тренд
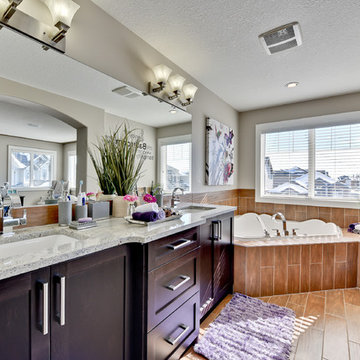
360 degrees
Источник вдохновения для домашнего уюта: большая главная ванная комната в стиле неоклассика (современная классика) с фасадами в стиле шейкер, темными деревянными фасадами, гидромассажной ванной, душем в нише, раздельным унитазом, коричневой плиткой, плиткой из сланца, серыми стенами, полом из керамической плитки, врезной раковиной и столешницей из гранита
Источник вдохновения для домашнего уюта: большая главная ванная комната в стиле неоклассика (современная классика) с фасадами в стиле шейкер, темными деревянными фасадами, гидромассажной ванной, душем в нише, раздельным унитазом, коричневой плиткой, плиткой из сланца, серыми стенами, полом из керамической плитки, врезной раковиной и столешницей из гранита
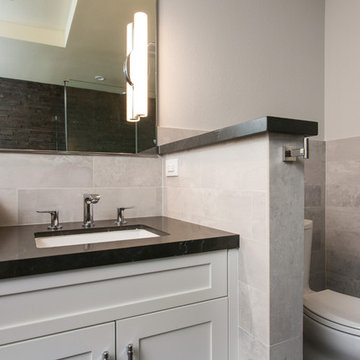
The Master bath everyone want. The space we had to work with was perfect in size to accommodate all the modern needs of today’s client.
A custom made double vanity with a double center drawers unit which rise higher than the sink counter height gives a great work space for the busy couple.
A custom mirror cut to size incorporates an opening for the window and sconce lights.
The counter top and pony wall top is made from Quartz slab that is also present in the shower and tub wall niche as the bottom shelve.
The Shower and tub wall boast a magnificent 3d polished slate tile, giving a Zen feeling as if you are in a grand spa.
Each shampoo niche has a bottom shelve made out of quarts to allow more storage space.
The Master shower has all the needed fixtures from the rain shower head, regular shower head and the hand held unit.
The glass enclosure has a privacy strip done by sand blasting a portion of the glass walls.
And don't forget the grand Jacuzzi tub having 6 regular jets, 4 back jets and 2 neck jets so you can really unwind after a hard day of work.
To complete the ensemble all the walls around a tiled with 24 by 6 gray rugged cement look tiles placed in a staggered layout.
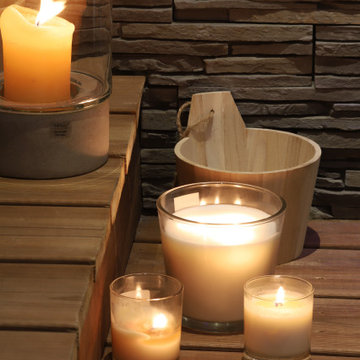
Espace bien-être pour le retour du ski , avec Jacuzzi.
Идея дизайна: ванная комната в современном стиле с гидромассажной ванной, серой плиткой, плиткой из сланца, деревянным потолком и деревянными стенами
Идея дизайна: ванная комната в современном стиле с гидромассажной ванной, серой плиткой, плиткой из сланца, деревянным потолком и деревянными стенами
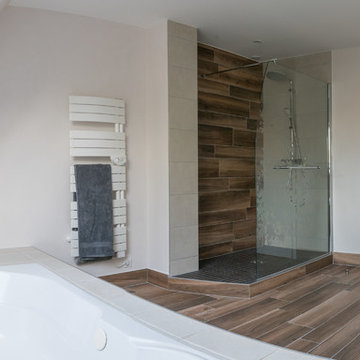
Félix13
Свежая идея для дизайна: большая главная ванная комната в современном стиле с белыми фасадами, гидромассажной ванной, угловым душем, белой плиткой, плиткой из сланца, белыми стенами, консольной раковиной, столешницей из бетона, открытым душем и серой столешницей - отличное фото интерьера
Свежая идея для дизайна: большая главная ванная комната в современном стиле с белыми фасадами, гидромассажной ванной, угловым душем, белой плиткой, плиткой из сланца, белыми стенами, консольной раковиной, столешницей из бетона, открытым душем и серой столешницей - отличное фото интерьера
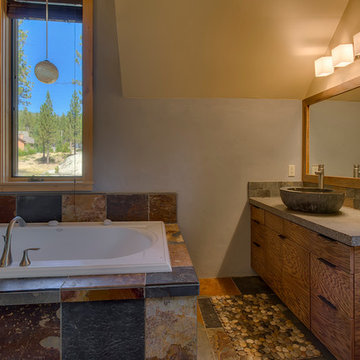
Phototecture
Свежая идея для дизайна: большая главная ванная комната в стиле рустика с плоскими фасадами, фасадами цвета дерева среднего тона, гидромассажной ванной, унитазом-моноблоком, бежевой плиткой, коричневой плиткой, серой плиткой, плиткой из сланца, серыми стенами, полом из сланца, настольной раковиной, столешницей из бетона и разноцветным полом - отличное фото интерьера
Свежая идея для дизайна: большая главная ванная комната в стиле рустика с плоскими фасадами, фасадами цвета дерева среднего тона, гидромассажной ванной, унитазом-моноблоком, бежевой плиткой, коричневой плиткой, серой плиткой, плиткой из сланца, серыми стенами, полом из сланца, настольной раковиной, столешницей из бетона и разноцветным полом - отличное фото интерьера
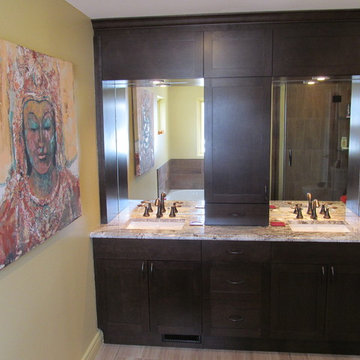
MKB Inc.
На фото: главная ванная комната среднего размера в современном стиле с фасадами в стиле шейкер, черными фасадами, гидромассажной ванной, угловым душем, раздельным унитазом, коричневой плиткой, плиткой из сланца, желтыми стенами, полом из керамогранита, врезной раковиной, столешницей из гранита, бежевым полом, душем с распашными дверями и разноцветной столешницей
На фото: главная ванная комната среднего размера в современном стиле с фасадами в стиле шейкер, черными фасадами, гидромассажной ванной, угловым душем, раздельным унитазом, коричневой плиткой, плиткой из сланца, желтыми стенами, полом из керамогранита, врезной раковиной, столешницей из гранита, бежевым полом, душем с распашными дверями и разноцветной столешницей
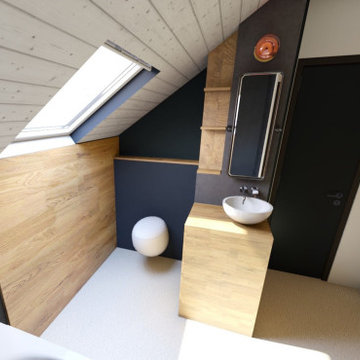
На фото: маленькая главная ванная комната в современном стиле с гидромассажной ванной, инсталляцией, плиткой из сланца, накладной раковиной, столешницей из дерева и тумбой под одну раковину для на участке и в саду с
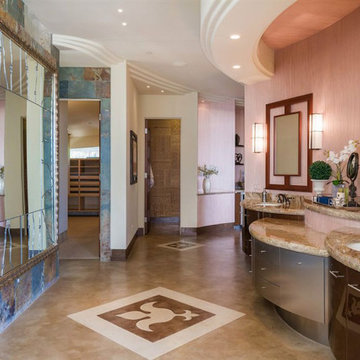
Источник вдохновения для домашнего уюта: большая главная ванная комната в современном стиле с плоскими фасадами, коричневыми фасадами, гидромассажной ванной, бежевыми стенами, бежевым полом, бежевой столешницей, раздельным унитазом, серой плиткой, плиткой из сланца, полом из известняка, врезной раковиной и столешницей из гранита
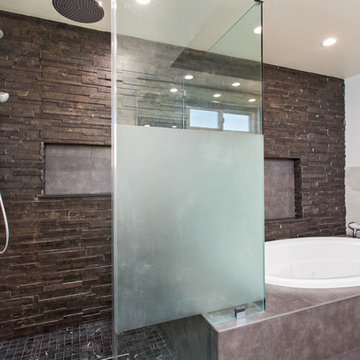
The Master bath everyone want. The space we had to work with was perfect in size to accommodate all the modern needs of today’s client.
A custom made double vanity with a double center drawers unit which rise higher than the sink counter height gives a great work space for the busy couple.
A custom mirror cut to size incorporates an opening for the window and sconce lights.
The counter top and pony wall top is made from Quartz slab that is also present in the shower and tub wall niche as the bottom shelve.
The Shower and tub wall boast a magnificent 3d polished slate tile, giving a Zen feeling as if you are in a grand spa.
Each shampoo niche has a bottom shelve made out of quarts to allow more storage space.
The Master shower has all the needed fixtures from the rain shower head, regular shower head and the hand held unit.
The glass enclosure has a privacy strip done by sand blasting a portion of the glass walls.
And don't forget the grand Jacuzzi tub having 6 regular jets, 4 back jets and 2 neck jets so you can really unwind after a hard day of work.
To complete the ensemble all the walls around a tiled with 24 by 6 gray rugged cement look tiles placed in a staggered layout.
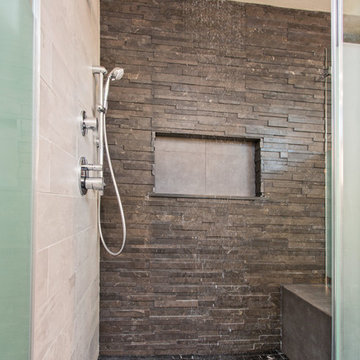
The Master bath everyone want. The space we had to work with was perfect in size to accommodate all the modern needs of today’s client.
A custom made double vanity with a double center drawers unit which rise higher than the sink counter height gives a great work space for the busy couple.
A custom mirror cut to size incorporates an opening for the window and sconce lights.
The counter top and pony wall top is made from Quartz slab that is also present in the shower and tub wall niche as the bottom shelve.
The Shower and tub wall boast a magnificent 3d polished slate tile, giving a Zen feeling as if you are in a grand spa.
Each shampoo niche has a bottom shelve made out of quarts to allow more storage space.
The Master shower has all the needed fixtures from the rain shower head, regular shower head and the hand held unit.
The glass enclosure has a privacy strip done by sand blasting a portion of the glass walls.
And don't forget the grand Jacuzzi tub having 6 regular jets, 4 back jets and 2 neck jets so you can really unwind after a hard day of work.
To complete the ensemble all the walls around a tiled with 24 by 6 gray rugged cement look tiles placed in a staggered layout.
Санузел с гидромассажной ванной и плиткой из сланца – фото дизайна интерьера
1

