Санузел с гидромассажной ванной и белой плиткой – фото дизайна интерьера
Сортировать:
Бюджет
Сортировать:Популярное за сегодня
1 - 20 из 916 фото
1 из 3
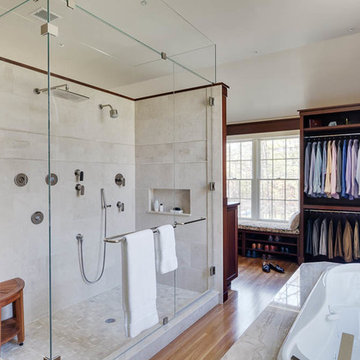
На фото: большая ванная комната в современном стиле с гидромассажной ванной, душем в нише, паркетным полом среднего тона, плоскими фасадами, бежевой плиткой, белой плиткой, бежевыми стенами и душем с распашными дверями

The Inverness Bathroom remodel had these goals: to complete the work while allowing the owner to continue to use their workshop below the project's construction, to provide a high-end quality product that was low-maintenance to the owners, to allow for future accessibility, more natural light and to better meet the daily needs of both the husband's and wife's lifestyles.
The first challenge was providing the required structural support to continue to clear span the two cargarage below which housed a workshop. The sheetrock removal, framing and sheetrock repairs and painting were completed first so the owner could continue to use his workshop, as requested. The HVAC supply line was originally an 8" duct that barely fit in the roof triangle between the ridge pole and ceiling. In order to provide the required air flow to additional supply vents in ceiling, a triangular duct was fabricated allowing us to use every square inch of available space. Since every exterior wall in the space adjoined a sloped ceiling, we installed ventilation baffles between each rafter and installed spray foam insulation.This project more than doubled the square footage of usable space. The new area houses a spaciousshower, large bathtub and dressing area. The addition of a window provides natural light. Instead of a small double vanity, they now have a his-and-hers vanity area. We wanted to provide a practical and comfortable space for the wife to get ready for her day and were able to incorporate a sit down make up station for her. The honed white marble looking tile is not only low maintenance but creates a clean bright spa appearance. The custom color vanities and built in linen press provide the perfect contrast of boldness to create the WOW factor. The sloped ceilings allowed us to maximize the amount of usable space plus provided the opportunity for the built in linen press with drawers at the bottom for additional storage. We were also able to combine two closets and add built in shelves for her. This created a dream space for our client that craved organization and functionality. A separate closet on opposite side of entrance provided suitable and comfortable closet space for him. In the end, these clients now have a large, bright and inviting master bath that will allow for complete accessibility in the future.
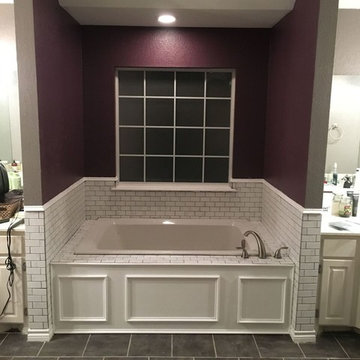
Идея дизайна: главная ванная комната среднего размера в стиле неоклассика (современная классика) с фасадами с утопленной филенкой, белыми фасадами, гидромассажной ванной, белой плиткой, плиткой кабанчик, красными стенами, полом из керамической плитки, накладной раковиной, столешницей из ламината и серым полом
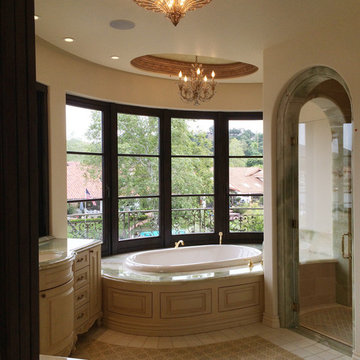
На фото: главная ванная комната среднего размера в средиземноморском стиле с фасадами с выступающей филенкой, белыми фасадами, гидромассажной ванной, открытым душем, унитазом-моноблоком, серой плиткой, белой плиткой, плиткой из листового камня, бежевыми стенами, полом из терракотовой плитки, накладной раковиной и столешницей из искусственного камня с
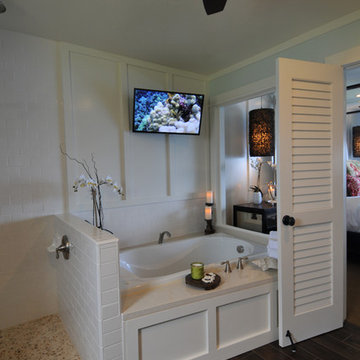
Princeville, Hawaii
The Island of Kauai
Designed by Kathy Ann Abell Interiors Copyright © 2014 Kathy Ann Abell Interiors. All rights reserved. Visit us at kathyannabell.com Photo : Megan Meek
The Island of Kauai
Designed by Kathy Ann Abell Interiors Copyright © 2014 Kathy Ann Abell Interiors. All rights reserved. Visit us at kathyannabell.com Photo : Megan Meek
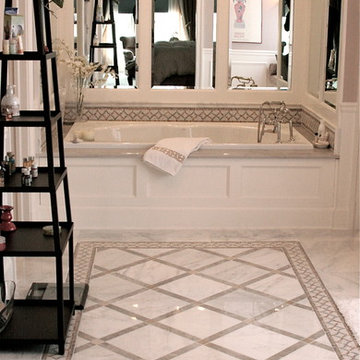
Master bathroom was built as part of a whole-house construction and renovation.
Photo: Kenneth M Wyner Photography
Architect: GTM Architects
Источник вдохновения для домашнего уюта: главная ванная комната среднего размера в стиле кантри с гидромассажной ванной, белой плиткой, каменной плиткой, бежевыми стенами и мраморным полом
Источник вдохновения для домашнего уюта: главная ванная комната среднего размера в стиле кантри с гидромассажной ванной, белой плиткой, каменной плиткой, бежевыми стенами и мраморным полом

The updated cabinet was next in completing this look. We suggested a mint green cabinet and boy, did it not disappoint! The original bathroom was designed for a teenage girl, complete with a beautiful bowl sink and make up vanity. But now, this bathroom has a couple pint-sized occupants. We suggested the double sinks for their own spaces. To take it one step further, we gave them each a cabinet and their own set of drawers. We used Starmark Cabinetry and special ordered this color since it’s not one they offer. We chose Sherwin Williams “Rainwashed”. (For the hardware, we just picked our a set from Lowes that we thought looked both dainty and like it belonged in a Farmhouse.)
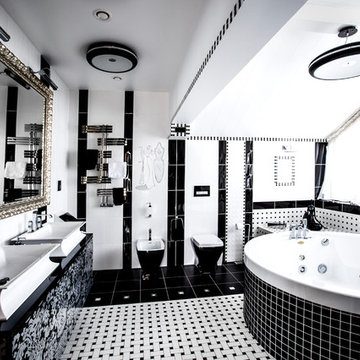
Марк Кожура
На фото: главная ванная комната в современном стиле с плоскими фасадами, гидромассажной ванной, биде, белой плиткой, черно-белой плиткой, черной плиткой, настольной раковиной и разноцветным полом
На фото: главная ванная комната в современном стиле с плоскими фасадами, гидромассажной ванной, биде, белой плиткой, черно-белой плиткой, черной плиткой, настольной раковиной и разноцветным полом
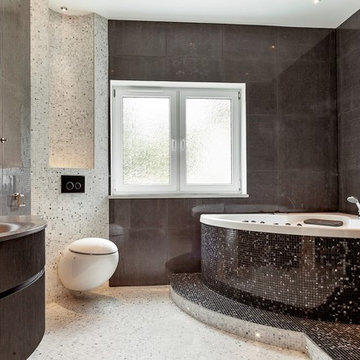
Источник вдохновения для домашнего уюта: большая главная ванная комната в современном стиле с темными деревянными фасадами, гидромассажной ванной, инсталляцией, черной плиткой, серой плиткой, белой плиткой, серыми стенами, монолитной раковиной, плиткой мозаикой, полом из мозаичной плитки, столешницей из нержавеющей стали и плоскими фасадами
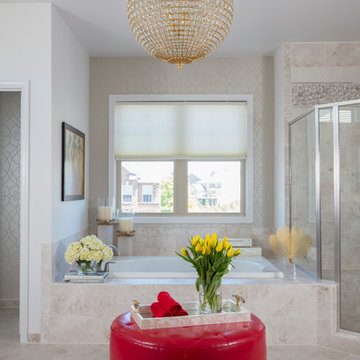
Sensual master suite with textured neutrals and red accents. Comfortable sitting area. Television cabinet at the end of the bed has 360 degree capabilities. The TV is able to be watched from bed, the sectional, and even the bathtub! Textured, shimmering wallpaper on the wall behind the bed and ceiling that enable the room to simply glow. Dramatic lighting finishes the room and graciously illuminates. Bathroom continues the story. Here tile adds to the texture and pattern of the neutral backdrop.
Photo: Geoffrey Hodgdon
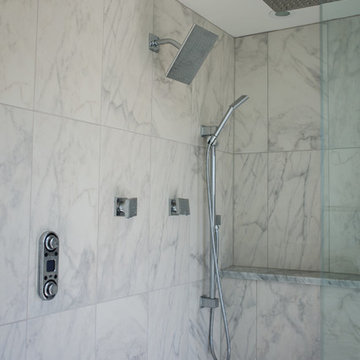
На фото: главная ванная комната среднего размера в современном стиле с гидромассажной ванной, душевой комнатой, белой плиткой, мраморной плиткой, белыми стенами, полом из керамогранита, белым полом, душем с распашными дверями и сиденьем для душа с

In this expansive marble-clad bathroom, elegance meets modern sophistication. The space is adorned with luxurious marble finishes, creating a sense of opulence. A glass door adds a touch of contemporary flair, allowing natural light to cascade over the polished surfaces. The inclusion of two sinks enhances functionality, embodying a perfect blend of style and practicality in this lavishly appointed bathroom.
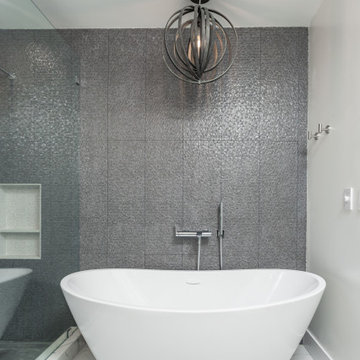
White Bathroom with Tub and Shower, White Vanity with Marble Counter Top
Стильный дизайн: главная ванная комната в стиле модернизм с фасадами в стиле шейкер, белыми фасадами, гидромассажной ванной, душем в нише, унитазом-моноблоком, белой плиткой, керамической плиткой, белыми стенами, мраморным полом, врезной раковиной, столешницей из кварцита, разноцветным полом, душем с распашными дверями, разноцветной столешницей, тумбой под одну раковину и встроенной тумбой - последний тренд
Стильный дизайн: главная ванная комната в стиле модернизм с фасадами в стиле шейкер, белыми фасадами, гидромассажной ванной, душем в нише, унитазом-моноблоком, белой плиткой, керамической плиткой, белыми стенами, мраморным полом, врезной раковиной, столешницей из кварцита, разноцветным полом, душем с распашными дверями, разноцветной столешницей, тумбой под одну раковину и встроенной тумбой - последний тренд
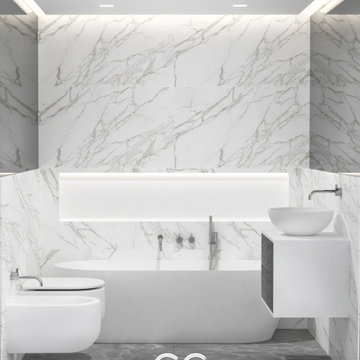
На фото: маленькая главная ванная комната в стиле модернизм с плоскими фасадами, серыми фасадами, гидромассажной ванной, душем над ванной, раздельным унитазом, белой плиткой, мраморной плиткой, белыми стенами, мраморным полом, консольной раковиной, столешницей из дерева, серым полом, белой столешницей, нишей, тумбой под одну раковину, подвесной тумбой и потолком из вагонки для на участке и в саду
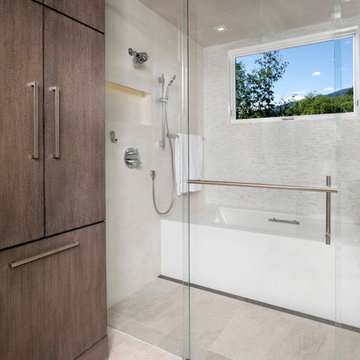
Идея дизайна: большая главная ванная комната в современном стиле с монолитной раковиной, плоскими фасадами, фасадами цвета дерева среднего тона, столешницей из искусственного камня, гидромассажной ванной, душем без бортиков, раздельным унитазом, белой плиткой, удлиненной плиткой и белыми стенами
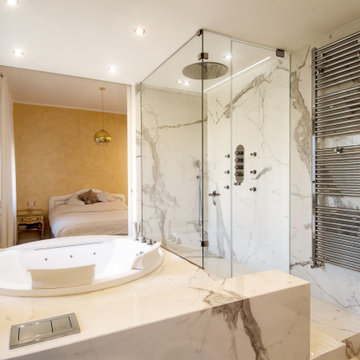
Стильный дизайн: большая главная ванная комната в современном стиле с плоскими фасадами, коричневыми фасадами, гидромассажной ванной, душем без бортиков, раздельным унитазом, белой плиткой, керамогранитной плиткой, белыми стенами, полом из керамогранита, настольной раковиной, столешницей из плитки, белым полом, душем с распашными дверями, белой столешницей, тумбой под две раковины, подвесной тумбой и многоуровневым потолком - последний тренд
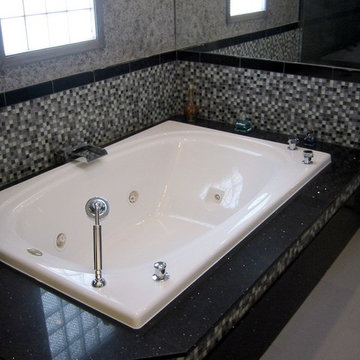
На фото: главная ванная комната среднего размера в современном стиле с гидромассажной ванной, черной плиткой, черно-белой плиткой, серой плиткой, разноцветной плиткой, белой плиткой, плиткой мозаикой, серыми стенами, полом из керамогранита и столешницей из кварцита с
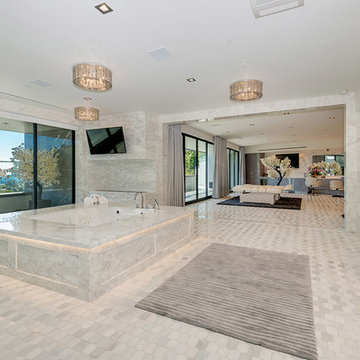
A tremendous royal modern light coloured bathroom with large hot tube and spa zone.
Стильный дизайн: большая главная ванная комната в стиле модернизм с плоскими фасадами, серыми фасадами, гидромассажной ванной, белой плиткой, плиткой из листового камня, столешницей из искусственного кварца, белой столешницей, тумбой под одну раковину и подвесной тумбой - последний тренд
Стильный дизайн: большая главная ванная комната в стиле модернизм с плоскими фасадами, серыми фасадами, гидромассажной ванной, белой плиткой, плиткой из листового камня, столешницей из искусственного кварца, белой столешницей, тумбой под одну раковину и подвесной тумбой - последний тренд
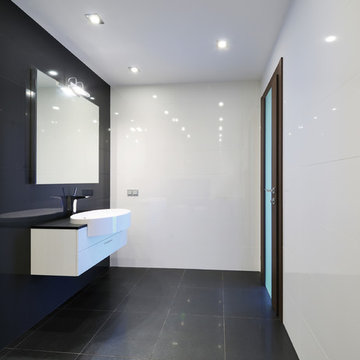
Based in New York, with over 50 years in the industry our business is built on a foundation of steadfast commitment to client satisfaction.
Идея дизайна: главная ванная комната среднего размера в классическом стиле с стеклянными фасадами, белыми фасадами, гидромассажной ванной, открытым душем, раздельным унитазом, белой плиткой, плиткой мозаикой, белыми стенами, полом из керамогранита, врезной раковиной, столешницей из плитки, белым полом и душем с распашными дверями
Идея дизайна: главная ванная комната среднего размера в классическом стиле с стеклянными фасадами, белыми фасадами, гидромассажной ванной, открытым душем, раздельным унитазом, белой плиткой, плиткой мозаикой, белыми стенами, полом из керамогранита, врезной раковиной, столешницей из плитки, белым полом и душем с распашными дверями

Beautiful bathroom design in Rolling Hills. This bathroom includes limestone floor, a floating white oak vanity and amazing marble stonework
На фото: огромный главный совмещенный санузел в стиле модернизм с плоскими фасадами, светлыми деревянными фасадами, гидромассажной ванной, душем без бортиков, биде, белой плиткой, плиткой кабанчик, белыми стенами, полом из известняка, консольной раковиной, мраморной столешницей, бежевым полом, душем с распашными дверями, белой столешницей, тумбой под две раковины, подвесной тумбой, сводчатым потолком и панелями на части стены
На фото: огромный главный совмещенный санузел в стиле модернизм с плоскими фасадами, светлыми деревянными фасадами, гидромассажной ванной, душем без бортиков, биде, белой плиткой, плиткой кабанчик, белыми стенами, полом из известняка, консольной раковиной, мраморной столешницей, бежевым полом, душем с распашными дверями, белой столешницей, тумбой под две раковины, подвесной тумбой, сводчатым потолком и панелями на части стены
Санузел с гидромассажной ванной и белой плиткой – фото дизайна интерьера
1

